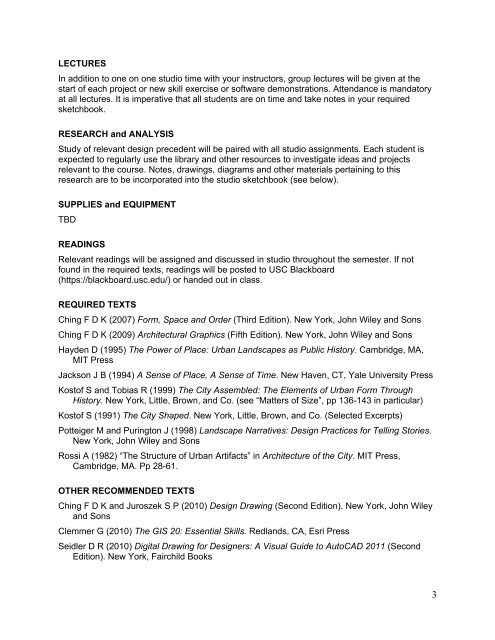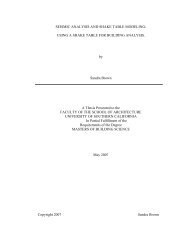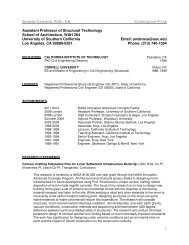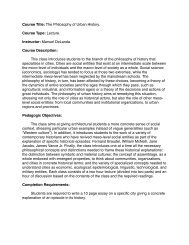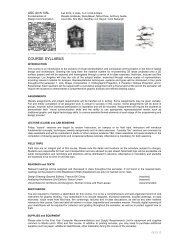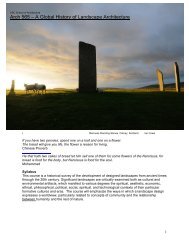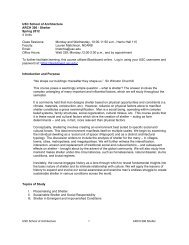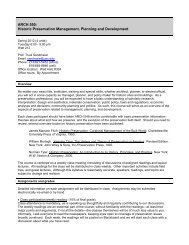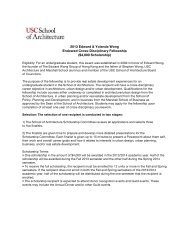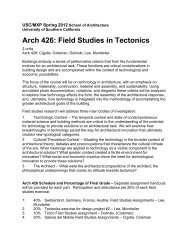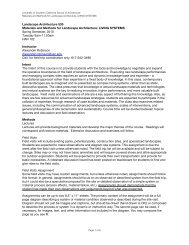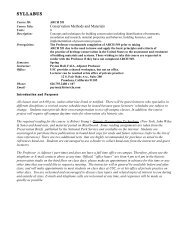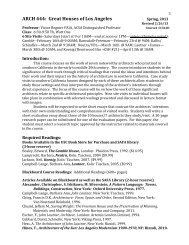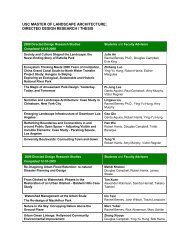ARCH 303-Sample Syllabus - USC School of Architecture
ARCH 303-Sample Syllabus - USC School of Architecture
ARCH 303-Sample Syllabus - USC School of Architecture
Create successful ePaper yourself
Turn your PDF publications into a flip-book with our unique Google optimized e-Paper software.
LECTURES<br />
In addition to one on one studio time with your instructors, group lectures will be given at the<br />
start <strong>of</strong> each project or new skill exercise or s<strong>of</strong>tware demonstrations. Attendance is mandatory<br />
at all lectures. It is imperative that all students are on time and take notes in your required<br />
sketchbook.<br />
RESE<strong>ARCH</strong> and ANALYSIS<br />
Study <strong>of</strong> relevant design precedent will be paired with all studio assignments. Each student is<br />
expected to regularly use the library and other resources to investigate ideas and projects<br />
relevant to the course. Notes, drawings, diagrams and other materials pertaining to this<br />
research are to be incorporated into the studio sketchbook (see below).<br />
SUPPLIES and EQUIPMENT<br />
TBD<br />
READINGS<br />
Relevant readings will be assigned and discussed in studio throughout the semester. If not<br />
found in the required texts, readings will be posted to <strong>USC</strong> Blackboard<br />
(https://blackboard.usc.edu/) or handed out in class.<br />
REQUIRED TEXTS<br />
Ching F D K (2007) Form, Space and Order (Third Edition). New York, John Wiley and Sons<br />
Ching F D K (2009) Architectural Graphics (Fifth Edition). New York, John Wiley and Sons<br />
Hayden D (1995) The Power <strong>of</strong> Place: Urban Landscapes as Public History. Cambridge, MA,<br />
MIT Press<br />
Jackson J B (1994) A Sense <strong>of</strong> Place, A Sense <strong>of</strong> Time. New Haven, CT, Yale University Press<br />
Kost<strong>of</strong> S and Tobias R (1999) The City Assembled: The Elements <strong>of</strong> Urban Form Through<br />
History. New York, Little, Brown, and Co. (see “Matters <strong>of</strong> Size”, pp 136-143 in particular)<br />
Kost<strong>of</strong> S (1991) The City Shaped. New York, Little, Brown, and Co. (Selected Excerpts)<br />
Potteiger M and Purington J (1998) Landscape Narratives: Design Practices for Telling Stories.<br />
New York, John Wiley and Sons<br />
Rossi A (1982) “The Structure <strong>of</strong> Urban Artifacts” in <strong>Architecture</strong> <strong>of</strong> the City. MIT Press,<br />
Cambridge, MA. Pp 28-61.<br />
OTHER RECOMMENDED TEXTS<br />
Ching F D K and Juroszek S P (2010) Design Drawing (Second Edition). New York, John Wiley<br />
and Sons<br />
Clemmer G (2010) The GIS 20: Essential Skills. Redlands, CA, Esri Press<br />
Seidler D R (2010) Digital Drawing for Designers: A Visual Guide to AutoCAD 2011 (Second<br />
Edition). New York, Fairchild Books<br />
3


