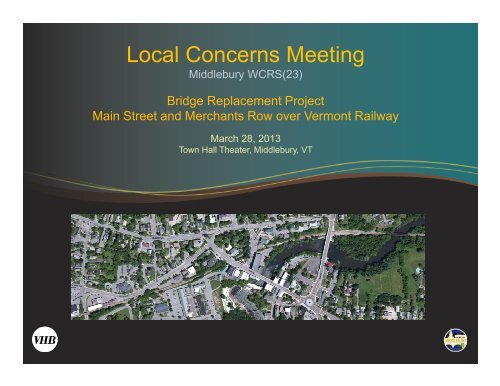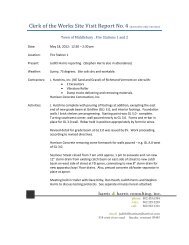March 28, 2013 Presentation - town-of-midd
March 28, 2013 Presentation - town-of-midd
March 28, 2013 Presentation - town-of-midd
You also want an ePaper? Increase the reach of your titles
YUMPU automatically turns print PDFs into web optimized ePapers that Google loves.
Local Concerns Meeting<br />
Middlebury WCRS(23)<br />
Bridge Replacement Project<br />
Main Street and Merchants Row over Vermont Railway<br />
<strong>March</strong> <strong>28</strong>, <strong>2013</strong><br />
Town Hall Theater, Middlebury, VT
Introductions<br />
Kathleen Ramsay<br />
Town Manager<br />
Bill Finger<br />
Local Project Manager<br />
Mark Colgan<br />
VHB<br />
Engineering & Environmental Services
Purpose <strong>of</strong> Meeting<br />
Background and Overview<br />
Goals <strong>of</strong> Improvements<br />
Key Issues and Constraints<br />
Project Development Process<br />
Schedule<br />
Q&A
Overview<br />
Anticipated Project Limits<br />
Rail Corridors in VT<br />
Site Photos<br />
Railroad Track Pr<strong>of</strong>ile Changes
Project Limits
Rail Corridors
Merchants Row Looking North, 1963<br />
http://<strong>midd</strong>digital.<strong>midd</strong>lebury.edu/rutland_railroad/RRAPoulinPhotos/Poulin%20Collection%20-%20Middlebury.pdf
Merchants Row Looking North, 2008
Merchants Row Bridge Looking South, 1963<br />
http://<strong>midd</strong>digital.<strong>midd</strong>lebury.edu/rutland_railroad/RRAPoulinPhotos/Poulin%20Collection%20-%20Middlebury.pdf
Merchants Row Bridge Looking South, 2008
Main Street Bridge Looking North, May 1963<br />
http://<strong>midd</strong>digital.<strong>midd</strong>lebury.edu/rutland_railroad/RRAPoulinPhotos/Poulin%20Collection%20-%20Middlebury.pdf
Main Street Bridge Looking North, 2008
Existing Bridge Conditions<br />
Deteriorated<br />
Concrete
Existing Bridge Conditions<br />
Exposed<br />
Rebar
Existing Bridge Conditions<br />
Buildings<br />
Close to<br />
Retaining<br />
Walls
Railroad Conditions<br />
Low<br />
Vertical<br />
Clearance
Railroad Conditions<br />
Poor<br />
Drainage
Railroad Conditions<br />
Curved<br />
Alignment
Merchants Row<br />
Looking<br />
West
Merchants Row<br />
Looking<br />
East
Main Street<br />
Looking<br />
North
Main Street<br />
Looking<br />
South
Goals <strong>of</strong> Improvements<br />
Replace Deficient Bridges<br />
Increase Vertical Clearance<br />
Improve Drainage<br />
Roadway/Sidewalk Upgrades<br />
Minimize Impacts
Double Stack Rail Cars
Track Pr<strong>of</strong>ile Change
Key Issues<br />
Two Deteriorated Bridges<br />
Municipally Managed Project<br />
100% State and Federal Funding<br />
• Defined Scope <strong>of</strong> Work to Replace Bridges<br />
• Federal Permitting Requirements<br />
• Historic District Considerations<br />
• State and Federal Oversight
Key Issues<br />
Aggressive Schedule<br />
• Typical 2-4 Years Before Construction<br />
• Targeting 12 Months, Construction Start April 2014<br />
Traffic Management<br />
Open for Business!<br />
Public Involvement<br />
• Meetings, Website, Email Newsletter<br />
• Info@MiddleburyBridges.org
Key Issues<br />
Stakeholder Understanding & Cooperation<br />
Minimize Impacts to Abutters & Businesses<br />
Parking Impacts<br />
ACTR Bus System<br />
Drainage Improvements
Key Issues<br />
Maintain Property Access<br />
Utility Impacts and Relocations<br />
Railroad Coordination<br />
• Track Pr<strong>of</strong>ile & Alignment Changes<br />
• Freight Train Scheduling<br />
o<br />
Daily Work Windows, Extended Shutdowns
Project Development Process<br />
Phase A – Project Definition<br />
Phase B – Project Design<br />
Phase C – Construction
Phase A – Project Definition<br />
Data Collection<br />
Environmental Resource Identification<br />
Local Concerns Meeting<br />
Alternatives Evaluation<br />
• No Build Option<br />
• Rehabilitation <strong>of</strong> Existing Bridges<br />
• Bridge Replacement Options<br />
• New Tunnel Options
Phase A – Project Definition<br />
State & Federal Permitting<br />
• Additional Criteria For Locally Funded Projects<br />
Preferred Alternative Selection<br />
• Concept Design, Develop Details in Phase B<br />
Conceptual Plans (~25%)<br />
Environmental Impacts Document
National Environmental Policy Act (NEPA)<br />
Three Levels <strong>of</strong> Environmental Documents:<br />
1. Categorical Exclusion (CE) Document<br />
– Projects with no significant environmental impacts such as<br />
historic or archaeological sites, wetlands, endangered<br />
species, air quality and noise, etc.<br />
– Typical CE Schedule: 2‐3 months
National Environmental Policy Act (NEPA)<br />
Three Levels <strong>of</strong> Environmental Documents (cont’d):<br />
2. Environmental Assessment (EA) Document<br />
– Uncertain if significant impacts or not<br />
– If no significant impacts, Finding <strong>of</strong> No Significant Impact<br />
(FONSI) produced<br />
– If significant impacts likely to occur, Environment Impact<br />
Statement (EIS) is prepared<br />
– Typical EA Schedule: 8‐12 months
National Environmental Policy Act (NEPA)<br />
Three Levels <strong>of</strong> Environmental Documents (cont’d):<br />
3. Environmental Impact Statement (EIS)<br />
– Projects likely to have a significant impact on the<br />
environment or with environmentally controversial issues<br />
– May be completed without first completing an EA<br />
– Typical EIS Schedule: 1‐3 years
Stone Retaining Walls<br />
Key Issues:<br />
<br />
<br />
<br />
<br />
<br />
<br />
<br />
Identified Historic Resource<br />
Both Stone Walls and Abutments<br />
Assessing Contribution to Historic Districts<br />
Walls in Poor Condition<br />
Limiting Horizontal Clearance Point on RR<br />
Unknown Foundation Type or Depths<br />
Poor Drainage
Stone Retaining Walls<br />
Alternatives:<br />
<br />
<br />
<br />
<br />
Retain Walls in Existing Location<br />
Replace Walls with New Abutments<br />
Replace Walls with Tunnel<br />
Adaptive Re-Use <strong>of</strong> Walls<br />
• Relocate Blocks or Portions <strong>of</strong> Walls<br />
*Disposition <strong>of</strong> stone walls will guide schedule<br />
and effort for completion <strong>of</strong> Phase A
Phase B – Project Design<br />
Preliminary Design Plans (~60%)<br />
Public Involvement<br />
Utility Relocations<br />
Property Owner Meetings<br />
Right-<strong>of</strong>-Way Easements & Acquisitions<br />
Final Design Plans (~85%)<br />
Construction Plans (100%)
Phase C – Construction<br />
Administrative Period<br />
• Traffic Control Plan, Construction Phasing, Access Plans<br />
Public Outreach Officer<br />
Mobilization<br />
• Setup On Site<br />
• Identify Staging Areas<br />
Pre-Fabricate Bridge/Tunnel Components<br />
Field Construction
Construction Manager/General Contractor<br />
(CMGC)<br />
Federal Highway Initiative<br />
• Pilot Program – First CMGC in Vermont<br />
Based On Building Industry Construction Model<br />
Contractor in Both Design and Construction<br />
Early Contractor Input for Constructability
Construction Manager/General Contractor<br />
(CMGC)<br />
Best Value Selection <strong>of</strong> Contractor<br />
• Based on Qualifications and Cost<br />
Similar to Design-Build Projects<br />
• Parallels Cross Street Bridge Project<br />
• Designer and Contractor Work Closely with Town
What the Town Gets with CMGC<br />
Pre-Construction Services<br />
• Cost Estimating During Design<br />
• Constructability Reviews<br />
• Value Engineering Components<br />
• Schedule Review<br />
• Public Involvement<br />
Construction Services<br />
• Manage Construction Phase and Build Project
Schedule<br />
Selected Engineering Team – 2/15/13<br />
Survey Data Collection – 2/17/13 – 3/29/13<br />
Geotechnical Exploration – 2/27/13 – 3/29/13<br />
Local Concerns Meeting – 3/<strong>28</strong>/13
Schedule<br />
Alternatives <strong>Presentation</strong> – Late April <strong>2013</strong><br />
Conceptual Plans – May/June <strong>2013</strong><br />
Public Informational Meeting – May/June <strong>2013</strong><br />
Phase B – Project Design – Start July <strong>2013</strong><br />
Phase C – Construction – Start Spring 2014
Questions and Comments<br />
• Info on Town Website:<br />
• Project Updates<br />
• Sign Up for Newsletters<br />
• http://www.<strong>town</strong><strong>of</strong><strong>midd</strong>lebury.org/<br />
• Comments via US Mail<br />
• Self-Addressed Mailer<br />
• Comments via Email:<br />
• Info@MiddleburyBridges.org<br />
Comments Due by Friday, April 12, <strong>2013</strong>



