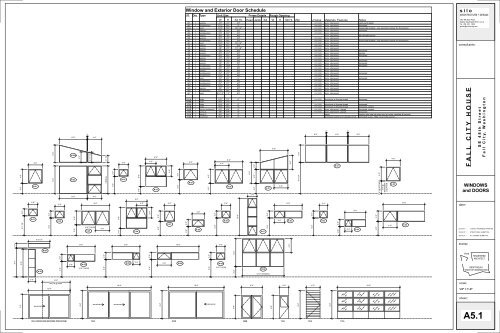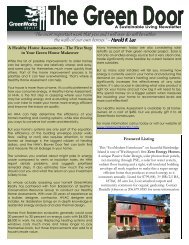Site Plan Drawings - GreenWorks Realty
Site Plan Drawings - GreenWorks Realty
Site Plan Drawings - GreenWorks Realty
Create successful ePaper yourself
Turn your PDF publications into a flip-book with our unique Google optimized e-Paper software.
Window and Exterior Door Schedule<br />
I.D. Qty. Type Unit Size Frame Details Rough Opening<br />
s i l o<br />
ARCHITECTURE + DESIGN<br />
4'-0"<br />
5'-0"<br />
8'-0"<br />
N-02a<br />
3'-0"<br />
2"<br />
2'-11 1/2"<br />
4'-0"<br />
1'-11 1/2"<br />
2'-8"<br />
3'-0"<br />
6'-0"<br />
W H Sill Ht. Head Jamb Sill W H Sill Ht. Mfgr U-Value Materials, Features Notes<br />
N1 1 awning 4'0" 4'0" 3'0"



