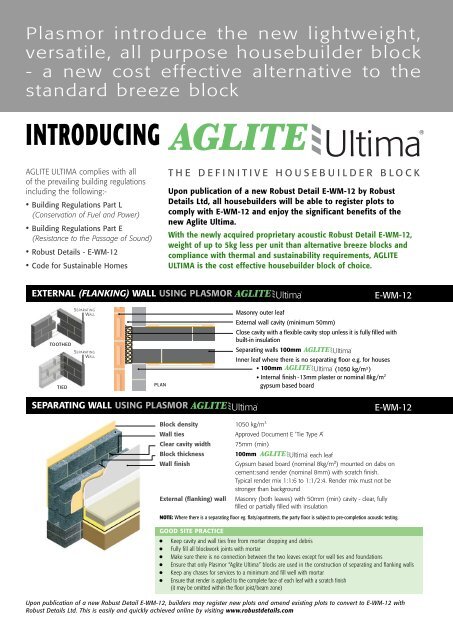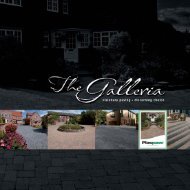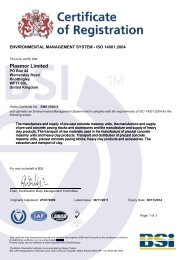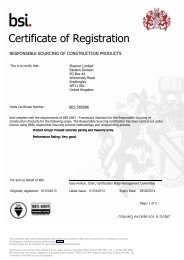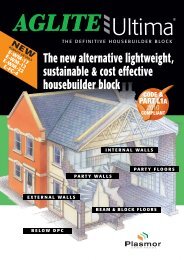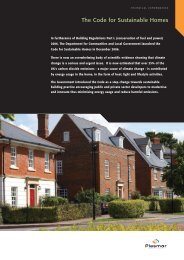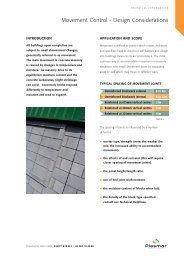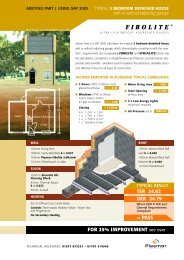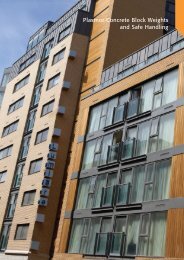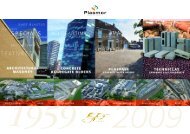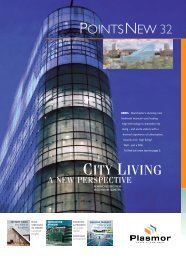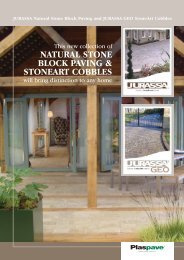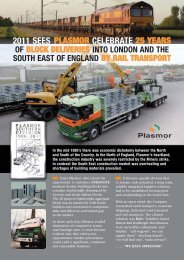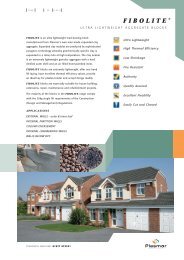External - Plasmor
External - Plasmor
External - Plasmor
You also want an ePaper? Increase the reach of your titles
YUMPU automatically turns print PDFs into web optimized ePapers that Google loves.
<strong>Plasmor</strong> introduce the new lightweight,<br />
versatile, all purpose housebuilder block<br />
- a new cost effective alternative to the<br />
standard breeze block<br />
INTRODUCING<br />
AGLITE ULTIMA complies with all<br />
of the prevailing building regulations<br />
including the following:-<br />
• Building Regulations Part L<br />
(Conservation of Fuel and Power)<br />
• Building Regulations Part E<br />
(Resistance to the Passage of Sound)<br />
• Robust Details - E-WM-12<br />
• Code for Sustainable Homes<br />
THE DEFINITIVE HOUSEBUILDER BLOCK<br />
Upon publication of a new Robust Detail E-WM-12 by Robust<br />
Details Ltd, all housebuilders will be able to register plots to<br />
comply with E-WM-12 and enjoy the significant benefits of the<br />
new Aglite Ultima.<br />
With the newly acquired proprietary acoustic Robust Detail E-WM-12,<br />
weight of up to 5kg less per unit than alternative breeze blocks and<br />
compliance with thermal and sustainability requirements, AGLITE<br />
ULTIMA is the cost effective housebuilder block of choice.<br />
EXTERNAL (FLANKING) WALL USING PLASMOR<br />
E-WM-12<br />
SEPARATING<br />
WALL<br />
TOOTHED<br />
SEPARATING<br />
WALL<br />
TIED<br />
PLAN<br />
Masonry outer leaf<br />
<strong>External</strong> wall cavity (minimum 50mm)<br />
Close cavity with a flexible cavity stop unless it is fully filled with<br />
built-in insulation<br />
Separating walls 100mm<br />
Inner leaf where there is no separating floor e.g. for houses<br />
• 100mm (1050 kg/m 3 )<br />
• Internal finish -13mm plaster or nominal 8kg/m 2<br />
gypsum based board<br />
SEPARATING WALL USING PLASMOR<br />
E-WM-12<br />
Block density 1050 kg/m 3<br />
Wall ties Approved Document E ‘Tie Type A’<br />
Clear cavity width 75mm (min)<br />
Block thickness 100mm each leaf<br />
Wall finish<br />
Gypsum based board (nominal 8kg/m 2 ) mounted on dabs on<br />
cement:sand render (nominal 8mm) with scratch finish.<br />
Typical render mix 1:1:6 to 1:1/2:4. Render mix must not be<br />
stronger than background<br />
<strong>External</strong> (flanking) wall Masonry (both leaves) with 50mm (min) cavity - clear, fully<br />
filled or partially filled with insulation<br />
NOTE: Where there is a separating floor eg. flats/apartments, the party floor is subject to pre-completion acoustic testing.<br />
GOOD SITE PRACTICE<br />
Keep cavity and wall ties free from mortar dropping and debris<br />
Fully fill all blockwork joints with mortar<br />
Make sure there is no connection between the two leaves except for wall ties and foundations<br />
Ensure that only <strong>Plasmor</strong> “Aglite Ultima” blocks are used in the construction of separating and flanking walls<br />
Keep any chases for services to a minimum and fill well with mortar<br />
• Ensure that render is applied to the complete face of each leaf with a scratch finish<br />
(it may be omitted within the floor joist/beam zone)<br />
Upon publication of a new Robust Detail E-WM-12, builders may register new plots and amend existing plots to convert to E-WM-12 with<br />
Robust Details Ltd. This is easily and quickly achieved online by visiting www.robustdetails.com


