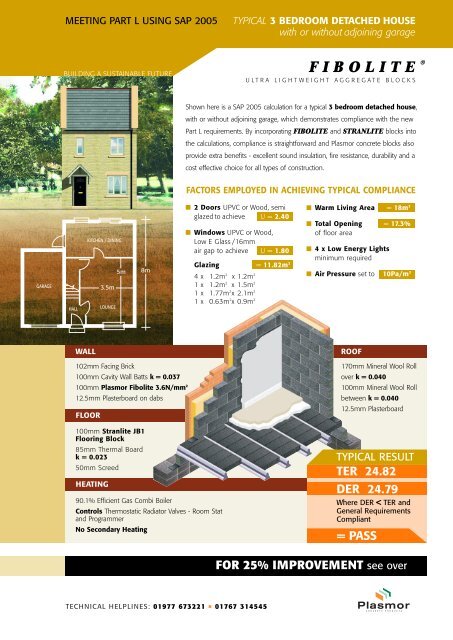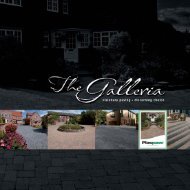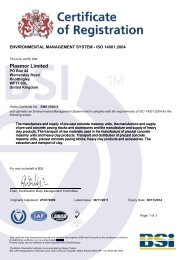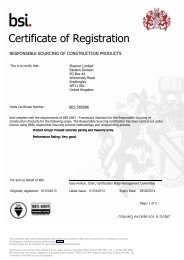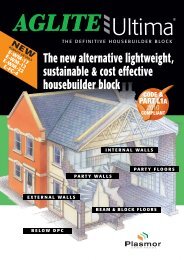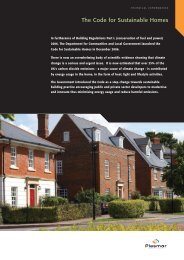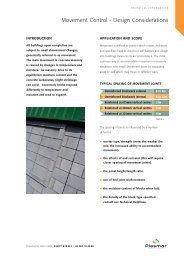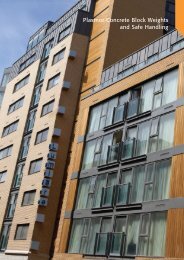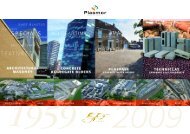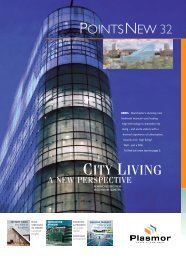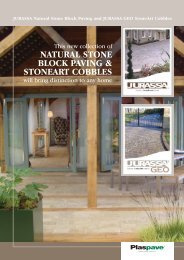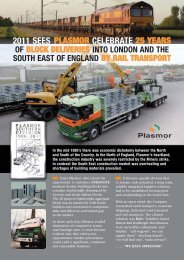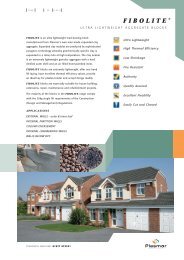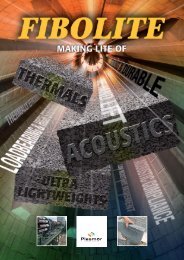FIBOLITE - Plasmor
FIBOLITE - Plasmor
FIBOLITE - Plasmor
Create successful ePaper yourself
Turn your PDF publications into a flip-book with our unique Google optimized e-Paper software.
MEETING PART L USING SAP 2005TYPICAL 3 BEDROOM DETACHED HOUSEwith or without adjoining garageBUILDING A SUSTAINABLE FUTURE<strong>FIBOLITE</strong> ®ULTRA LIGHTWEIGHT AGGREGATE BLOCKSShown here is a SAP 2005 calculation for a typical 3 bedroom detached house,with or without adjoining garage, which demonstrates compliance with the newPart L requirements. By incorporating <strong>FIBOLITE</strong> and STRANLITE blocks intothe calculations, compliance is straightforward and <strong>Plasmor</strong> concrete blocks alsoprovide extra benefits - excellent sound insulation, fire resistance, durability and acost effective choice for all types of construction.FACTORS EMPLOYED IN ACHIEVING TYPICAL COMPLIANCEGARAGEHALLKITCHEN / DINING5m3.5mLOUNGE8m■ 2 Doors UPVC or Wood, semiglazed to achieve U = 2.40■ Windows UPVC or Wood,Low E Glass /16mmair gap to achieve U = 1.80Glazing = 11.82m 24 x 1.2m 2 x 1.2m 21 x 1.2m 2 x 1.5m 21 x 1.77m 2 x 2.1m 21 x 0.63m 2 x 0.9m 2■ Warm Living Area = 18m 2■ Total Opening = 17.3%of floor area■ 4 x Low Energy Lightsminimum required■ Air Pressure set to 10Pa/m 2WALL102mm Facing Brick100mm Cavity Wall Batts k = 0.037100mm <strong>Plasmor</strong> Fibolite 3.6N/mm 212.5mm Plasterboard on dabsFLOOR100mm Stranlite JB1Flooring Block85mm Thermal Boardk = 0.02350mm ScreedHEATING90.1% Efficient Gas Combi BoilerControls Thermostatic Radiator Valves - Room Statand ProgrammerNo Secondary HeatingROOF170mm Mineral Wool Rollover k = 0.040100mm Mineral Wool Rollbetween k = 0.04012.5mm PlasterboardTYPICAL RESULTTER 24.82DER 24.79Where DER < TER andGeneral RequirementsCompliant= PASSFOR 25% IMPROVEMENT see overTECHNICAL HELPLINES: 01977 673221 ■ 01767 314545
Typical 3 Bedroom Detached House with or without adjoining garageMEETING PART L USING SAP 2005<strong>FIBOLITE</strong> ®ULTRA LIGHTWEIGHT AGGREGATE BLOCKSOPTIONS TO IMPROVE YOUR PASS BY 47%AND REDUCE YOUR CARBON FOOTPRINT■ Change the Gas Boiler to a 350%efficient Air to Water Heat Pump■Under Floor Heating to be specifiedReduce the specificationfor cost saving purposes■■■Change from 100mm Cavityto a 75mm Cavity k0.037Change Mineral Wool Roll LoftInsulation from 100/170mm to100/100mm (200mm overall)Change Floor Thermal BoardInsulation from 85mm to 60mmThe list shows examples of how ‘improvements’can be easily made to a dwelling. This datasheet cannot be used to show compliancewith SAP and must be calculated on anindependent basis by an authorised assessor.TYPICAL RESULTTER = 35.28DER = 18.67Where DER < TER and GeneralRequirements Compliant= PASSSAP ENERGY RATING SERVICEUsing government approved computer software,our fully trained technical support staff can work with youto produce SAP rating certificates for your projects - contactour technical/sales offices to discuss our service and charges.47% IMPROVEMENTThis level of improvement will achieveCode For Sustainable Homes Level 3 complianceTECHNICAL HELPLINES: 01977 673221 ■ 01767 314545


