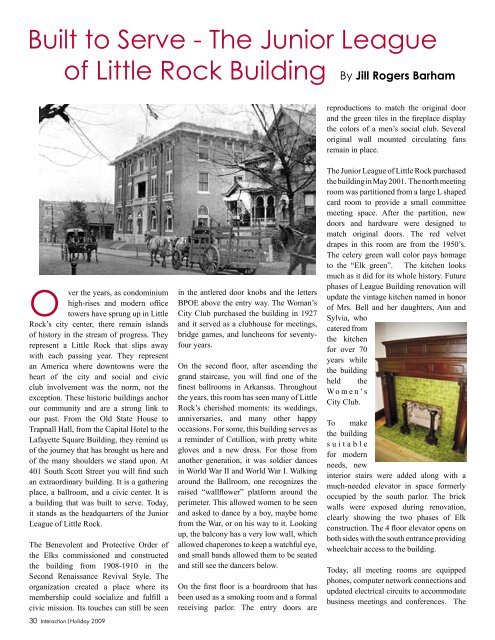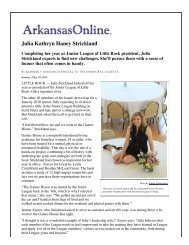Jill Rogers Barham - Junior League of Little Rock
Jill Rogers Barham - Junior League of Little Rock
Jill Rogers Barham - Junior League of Little Rock
Create successful ePaper yourself
Turn your PDF publications into a flip-book with our unique Google optimized e-Paper software.
Built to Serve - The <strong>Junior</strong> <strong>League</strong><br />
<strong>of</strong> <strong>Little</strong> <strong>Rock</strong> Building By <strong>Jill</strong> <strong>Rogers</strong> <strong>Barham</strong><br />
reproductions to match the original door<br />
and the green tiles in the fireplace display<br />
the colors <strong>of</strong> a men’s social club. Several<br />
original wall mounted circulating fans<br />
remain in place.<br />
O<br />
ver the years, as condominium<br />
high-rises and modern <strong>of</strong>fice<br />
towers have sprung up in <strong>Little</strong><br />
<strong>Rock</strong>’s city center, there remain islands<br />
<strong>of</strong> history in the stream <strong>of</strong> progress. They<br />
represent a <strong>Little</strong> <strong>Rock</strong> that slips away<br />
with each passing year. They represent<br />
an America where downtowns were the<br />
heart <strong>of</strong> the city and social and civic<br />
club involvement was the norm, not the<br />
exception. These historic buildings anchor<br />
our community and are a strong link to<br />
our past. From the Old State House to<br />
Trapnall Hall, from the Capital Hotel to the<br />
Lafayette Square Building, they remind us<br />
<strong>of</strong> the journey that has brought us here and<br />
<strong>of</strong> the many shoulders we stand upon. At<br />
401 South Scott Street you will find such<br />
an extraordinary building. It is a gathering<br />
place, a ballroom, and a civic center. It is<br />
a building that was built to serve. Today,<br />
it stands as the headquarters <strong>of</strong> the <strong>Junior</strong><br />
<strong>League</strong> <strong>of</strong> <strong>Little</strong> <strong>Rock</strong>.<br />
The Benevolent and Protective Order <strong>of</strong><br />
the Elks commissioned and constructed<br />
the building from 1908-1910 in the<br />
Second Renaissance Revival Style. The<br />
organization created a place where its<br />
membership could socialize and fulfill a<br />
civic mission. Its touches can still be seen<br />
30 Interaction l Holiday 2009<br />
in the antlered door knobs and the letters<br />
BPOE above the entry way. The Woman’s<br />
City Club purchased the building in 1927<br />
and it served as a clubhouse for meetings,<br />
bridge games, and luncheons for seventyfour<br />
years.<br />
On the second floor, after ascending the<br />
grand staircase, you will find one <strong>of</strong> the<br />
finest ballrooms in Arkansas. Throughout<br />
the years, this room has seen many <strong>of</strong> <strong>Little</strong><br />
<strong>Rock</strong>’s cherished moments: its weddings,<br />
anniversaries, and many other happy<br />
occasions. For some, this building serves as<br />
a reminder <strong>of</strong> Cotillion, with pretty white<br />
gloves and a new dress. For those from<br />
another generation, it was soldier dances<br />
in World War II and World War I. Walking<br />
around the Ballroom, one recognizes the<br />
raised “wallflower” platform around the<br />
perimeter. This allowed women to be seen<br />
and asked to dance by a boy, maybe home<br />
from the War, or on his way to it. Looking<br />
up, the balcony has a very low wall, which<br />
allowed chaperones to keep a watchful eye,<br />
and small bands allowed them to be seated<br />
and still see the dancers below.<br />
On the first floor is a boardroom that has<br />
been used as a smoking room and a formal<br />
receiving parlor. The entry doors are<br />
The <strong>Junior</strong> <strong>League</strong> <strong>of</strong> <strong>Little</strong> <strong>Rock</strong> purchased<br />
the building in May 2001. The north meeting<br />
room was partitioned from a large L shaped<br />
card room to provide a small committee<br />
meeting space. After the partition, new<br />
doors and hardware were designed to<br />
match original doors. The red velvet<br />
drapes in this room are from the 1950’s.<br />
The celery green wall color pays homage<br />
to the “Elk green”. The kitchen looks<br />
much as it did for its whole history. Future<br />
phases <strong>of</strong> <strong>League</strong> Building renovation will<br />
update the vintage kitchen named in honor<br />
<strong>of</strong> Mrs. Bell and her daughters, Ann and<br />
Sylvia, who<br />
catered from<br />
the kitchen<br />
for over 70<br />
years while<br />
the building<br />
held the<br />
W o m e n ’ s<br />
City Club.<br />
To make<br />
the building<br />
s u i t a b l e<br />
for modern<br />
needs, new<br />
interior stairs were added along with a<br />
much-needed elevator in space formerly<br />
occupied by the south parlor. The brick<br />
walls were exposed during renovation,<br />
clearly showing the two phases <strong>of</strong> Elk<br />
construction. The 4 floor elevator opens on<br />
both sides with the south entrance providing<br />
wheelchair access to the building.<br />
Today, all meeting rooms are equipped<br />
phones, computer network connections and<br />
updated electrical circuits to accommodate<br />
business meetings and conferences. The






