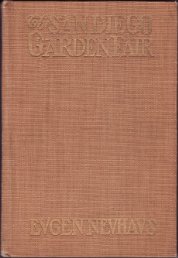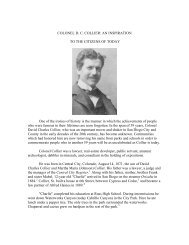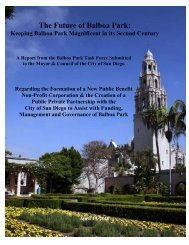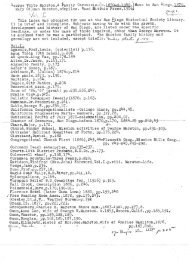American architect and architecture
American architect and architecture
American architect and architecture
Create successful ePaper yourself
Turn your PDF publications into a flip-book with our unique Google optimized e-Paper software.
THE AMERICAN ARCHITECT<br />
VIEW OF EXPOSITION AND SURROUNDING COtTNTRY, MADE FROM AN AEROPLANE<br />
looked for spring whose waters were to<br />
yield eternal youth.<br />
Between the city <strong>and</strong> the mesa upon<br />
whose edge the exposition is built, runs a<br />
deep arroyo over which has been built a<br />
concrete approach some quarter of a mile in<br />
length, leading from the park in front of<br />
the clustering houses of the city to the entrance<br />
arch of a court which forms the vestibule<br />
to the exposition. This court is dominated<br />
on one side by the dome of the<br />
California building, which with its campanile,<br />
suggests a Mexican cathedral.<br />
The view as one approaches the entrance<br />
to the court is extremelv effective <strong>and</strong> comm<strong>and</strong>ing,<br />
the dome <strong>and</strong> campanile with the<br />
gate fOlming a fine composition. It is the<br />
one "big strike" of the plan <strong>and</strong> without<br />
which the exposition scheme <strong>and</strong> effect<br />
would be quite lacking.<br />
It suggests the approach to Toledo over<br />
the River Tagus by the Alcantara Bridge<br />
--only here the sweeping arch of the Spanish<br />
bridge has been changed to many narrow<br />
arches which lose in gr<strong>and</strong>eur when seen<br />
from below.<br />
The dome of the California building <strong>and</strong><br />
top of Campanile are in tile-strong in color<br />
of yellow <strong>and</strong> blue-Mexican in sentiment<br />
<strong>and</strong> design, while on the opposite side of<br />
the court are vaulted rooms opening one<br />
into the other, simple <strong>and</strong> effective; these<br />
are connected by arcades, while tucked away<br />
in a corner is a small chapel, naIve <strong>and</strong><br />
primitive.<br />
Through this cloistered court one traverses<br />
the main axis of the plan along which are<br />
arranged various buildings mostly Mexican<br />
<strong>and</strong> Spanish in sentiment, although one<br />
notes the mission types occasionally; they<br />
are generally good in design with comfortable<br />
wall spaces upon which the enriched<br />
detail of the openings set graciously.<br />
The detail generally employed outside of<br />
the entrance court or Plaza de California<br />
is heavy. It carries an exaggerated scale<br />
<strong>and</strong> with no studied refinement, but it is brilliant<br />
in shadow effects against the wall snrfaces.<br />
There is one wen-defined transverse axis<br />
which, crossing the main axis, creates the<br />
Plaza de Panama. This plaza is surrmmded<br />
178<br />
Digitized by Google







