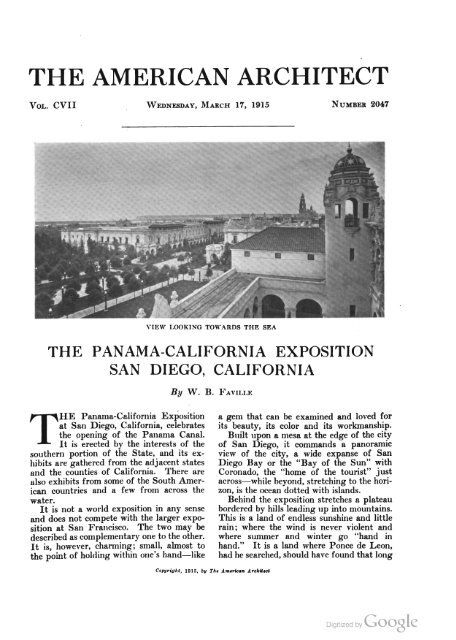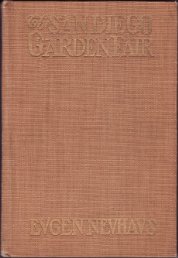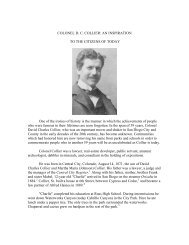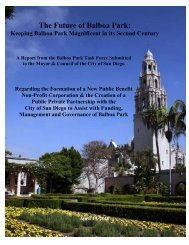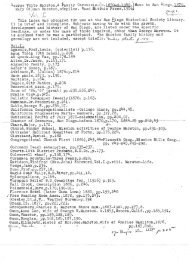American architect and architecture
American architect and architecture
American architect and architecture
You also want an ePaper? Increase the reach of your titles
YUMPU automatically turns print PDFs into web optimized ePapers that Google loves.
THE AMERICAN ARCHITECT<br />
VOL. CVII WEDNESDAY, MARCH 17, 1915 NUMBER 2047<br />
YIEW l.OOKING TOWARDS THE SEA<br />
THE PANAMA-Ci\LIFORNIA EXPOSITION<br />
SAN DIEGO, CALIFORNIA<br />
By W. B. FAVILLE<br />
THE Panama-California Exposition<br />
at San Diego, California, celebrates<br />
the opening of the Panama Canal.<br />
It is erected by the interests of the<br />
southern portion of the State, <strong>and</strong> its exhibits<br />
are gathered from the adjacent states<br />
<strong>and</strong> the counties of California. There are<br />
also exhibits from some of the South <strong>American</strong><br />
countries <strong>and</strong> a few from across the<br />
water.<br />
It is not a world exposition in any sense<br />
<strong>and</strong> does not compete with the larger exposition<br />
at San Francisco. The two may be<br />
described as complementary one to the other.<br />
I t is, however, charming; small, almost to<br />
the point of holding within one's lumd-like<br />
a gem that can be examined <strong>and</strong> loved for<br />
its beauty, its color <strong>and</strong> its workmanship.<br />
Built upon a mesa at the edge of the city<br />
of San Diego, it comm<strong>and</strong>s a panoramic<br />
view of the city, a wide expanse of San<br />
Diego Bay or the "Bay of the Sun" with<br />
Coronado, the "home of the tourist" just<br />
across-while beyond, stretching to the horizon,<br />
is the ocean dotted with isl<strong>and</strong>s.<br />
Behind the exposition stretches a plateau<br />
bordered by hills leading up into mountains.<br />
This is a l<strong>and</strong> of endless sunshine <strong>and</strong> little<br />
rain; where the wind is never violent <strong>and</strong><br />
where summer <strong>and</strong> winter go "h<strong>and</strong> in<br />
h<strong>and</strong>." It is a l<strong>and</strong> where Ponce de Leon,<br />
had he searched, should have found that long<br />
CopvriQht, 1915, b" Th. A",niellft Arc""",<br />
Digitized by Google
THE AMERICAN ARCHITECT<br />
VIEW OF EXPOSITION AND SURROUNDING COtTNTRY, MADE FROM AN AEROPLANE<br />
looked for spring whose waters were to<br />
yield eternal youth.<br />
Between the city <strong>and</strong> the mesa upon<br />
whose edge the exposition is built, runs a<br />
deep arroyo over which has been built a<br />
concrete approach some quarter of a mile in<br />
length, leading from the park in front of<br />
the clustering houses of the city to the entrance<br />
arch of a court which forms the vestibule<br />
to the exposition. This court is dominated<br />
on one side by the dome of the<br />
California building, which with its campanile,<br />
suggests a Mexican cathedral.<br />
The view as one approaches the entrance<br />
to the court is extremelv effective <strong>and</strong> comm<strong>and</strong>ing,<br />
the dome <strong>and</strong> campanile with the<br />
gate fOlming a fine composition. It is the<br />
one "big strike" of the plan <strong>and</strong> without<br />
which the exposition scheme <strong>and</strong> effect<br />
would be quite lacking.<br />
It suggests the approach to Toledo over<br />
the River Tagus by the Alcantara Bridge<br />
--only here the sweeping arch of the Spanish<br />
bridge has been changed to many narrow<br />
arches which lose in gr<strong>and</strong>eur when seen<br />
from below.<br />
The dome of the California building <strong>and</strong><br />
top of Campanile are in tile-strong in color<br />
of yellow <strong>and</strong> blue-Mexican in sentiment<br />
<strong>and</strong> design, while on the opposite side of<br />
the court are vaulted rooms opening one<br />
into the other, simple <strong>and</strong> effective; these<br />
are connected by arcades, while tucked away<br />
in a corner is a small chapel, naIve <strong>and</strong><br />
primitive.<br />
Through this cloistered court one traverses<br />
the main axis of the plan along which are<br />
arranged various buildings mostly Mexican<br />
<strong>and</strong> Spanish in sentiment, although one<br />
notes the mission types occasionally; they<br />
are generally good in design with comfortable<br />
wall spaces upon which the enriched<br />
detail of the openings set graciously.<br />
The detail generally employed outside of<br />
the entrance court or Plaza de California<br />
is heavy. It carries an exaggerated scale<br />
<strong>and</strong> with no studied refinement, but it is brilliant<br />
in shadow effects against the wall snrfaces.<br />
There is one wen-defined transverse axis<br />
which, crossing the main axis, creates the<br />
Plaza de Panama. This plaza is surrmmded<br />
178<br />
Digitized by Google
THE AMERICAN ARCHITECT<br />
by arcaded buildings, the Sacramento<br />
county's building in the<br />
place of honor, while at the other<br />
end of the plaza is the music<br />
building in which the large organ<br />
is housed. This building is most<br />
unfortunate <strong>architect</strong>urally, <strong>and</strong>,<br />
more the pity, is permanent.<br />
The strong <strong>and</strong> brilliant note<br />
of the tile on the dome <strong>and</strong> campanile<br />
is echoed throughout the<br />
exposition by external portieres<br />
or awnings to many of the windows<br />
<strong>and</strong> openings. This use of<br />
color on portieres <strong>and</strong> banners<br />
plays a most important part in<br />
the color scheme of the exposition-an<br />
arrangement only possible<br />
in a climate where the wind<br />
is ever gentle.<br />
The wall texture of the buildings<br />
are in various forms of<br />
plaster <strong>and</strong> cement finish of a<br />
warm ivory tone against which<br />
the cap a b 1 e planting shows<br />
effectively.<br />
Impressions which linger after<br />
a visit to the Panama-California<br />
Exposition at San Diego arethe<br />
masterly stroke of the approach<br />
over the viaduct with the<br />
campanile <strong>and</strong> dome dominating<br />
the entrance court; the detail of<br />
the gateway to this court; the<br />
enriched entrance to the California<br />
building; the brilliant <strong>and</strong><br />
dominate t 0 u c h of color; the<br />
capable planting; the abundance<br />
of flowers, <strong>and</strong> the absence of<br />
nearly all figure sculpture in the exposition.<br />
There is also an air of refinement pervading<br />
things in general which "leaves a good<br />
taste in the mouth," <strong>and</strong> one feels that it is<br />
an example of fine <strong>American</strong> judgment in<br />
the restraint which makes for good design.<br />
Mr. Bertram G. Goodhue, the Architect<br />
who designed the California building <strong>and</strong><br />
the buildings surrounding this court, <strong>and</strong><br />
who also inspired other work, is to be congratulated<br />
upon the part of the designing<br />
which he dominated <strong>and</strong> which adds so tre-<br />
GROUND PLAN OF EXPOSITION<br />
mendously to the total effect. The balance<br />
of the <strong>architect</strong>ural work has .been designed<br />
<strong>and</strong> executed by a general designing staff<br />
under the supervision of Mr. Frank P.<br />
Allen, Jr., Director of 'Vorks.<br />
The exposition embraces 615 acres of<br />
ground, much of which is devoted to parking.<br />
The directors have spent upon the<br />
exposition proper three <strong>and</strong> one-half million<br />
dollars-to this sum five million dollars<br />
more have been added by concessionnaires<br />
<strong>and</strong> exhibitors.<br />
179<br />
Digitized by Goog Ie
THE A~IERICAN<br />
ARCHITEC'f<br />
EAST FRONT, INDIAN ARTS BUILDING<br />
SAN ,JOAQVIN VALLEY BUILDll':G<br />
DESIGNF;[) UNDER THF; SUPERVISION m' MR. F'RANK P. ALLEN, JR., DIRECTOR OF WORKS<br />
MR. BF:RTRAM G. GOODHUE, ADVISORY A:O;D CO:O;SULTING ARCHITECT<br />
180<br />
Digitized by Google


