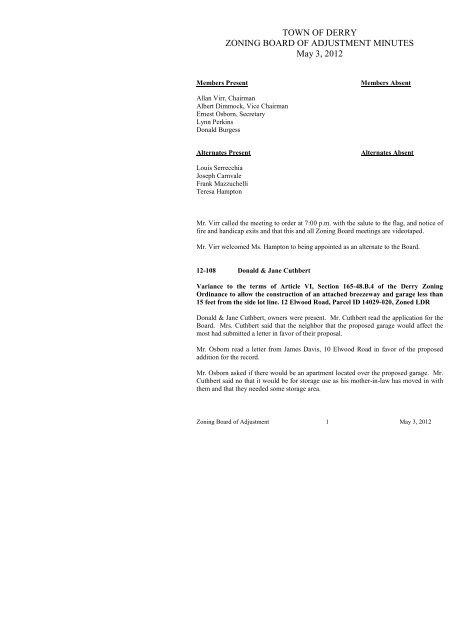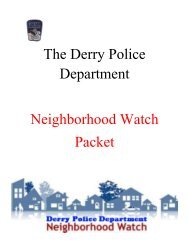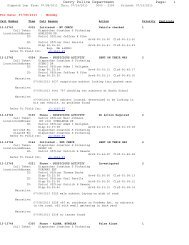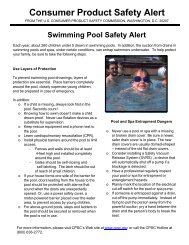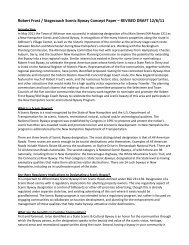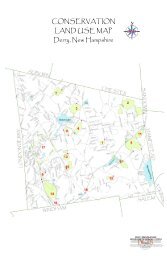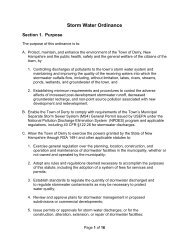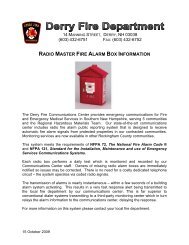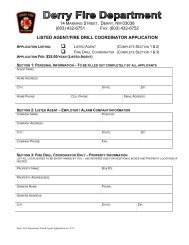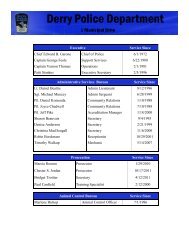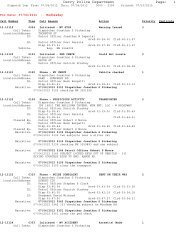TOWN OF DERRY ZONING BOARD OF ADJUSTMENT MINUTES ...
TOWN OF DERRY ZONING BOARD OF ADJUSTMENT MINUTES ...
TOWN OF DERRY ZONING BOARD OF ADJUSTMENT MINUTES ...
Create successful ePaper yourself
Turn your PDF publications into a flip-book with our unique Google optimized e-Paper software.
<strong>TOWN</strong> <strong>OF</strong> <strong>DERRY</strong><br />
<strong>ZONING</strong> <strong>BOARD</strong> <strong>OF</strong> <strong>ADJUSTMENT</strong> <strong>MINUTES</strong><br />
May 3, 2012<br />
Members Present<br />
Members Absent<br />
Allan Virr, Chairman<br />
Albert Dimmock, Vice Chairman<br />
Ernest Osborn, Secretary<br />
Lynn Perkins<br />
Donald Burgess<br />
Alternates Present<br />
Alternates Absent<br />
Louis Serrecchia<br />
Joseph Carnvale<br />
Frank Mazzuchelli<br />
Teresa Hampton<br />
Mr. Virr called the meeting to order at 7:00 p.m. with the salute to the flag, and notice of<br />
fire and handicap exits and that this and all Zoning Board meetings are videotaped.<br />
Mr. Virr welcomed Ms. Hampton to being appointed as an alternate to the Board.<br />
12-108 Donald & Jane Cuthbert<br />
Variance to the terms of Article VI, Section 165-48.B.4 of the Derry Zoning<br />
Ordinance to allow the construction of an attached breezeway and garage less than<br />
15 feet from the side lot line. 12 Elwood Road, Parcel ID 14029-020, Zoned LDR<br />
Donald & Jane Cuthbert, owners were present. Mr. Cuthbert read the application for the<br />
Board. Mrs. Cuthbert said that the neighbor that the proposed garage would affect the<br />
most had submitted a letter in favor of their proposal.<br />
Mr. Osborn read a letter from James Davis, 10 Elwood Road in favor of the proposed<br />
addition for the record.<br />
Mr. Osborn asked if there would be an apartment located over the proposed garage. Mr.<br />
Cuthbert said no that it would be for storage use as his mother-in-law has moved in with<br />
them and that they needed some storage area.<br />
Zoning Board of Adjustment 1 May 3, 2012
Mr. Burgess asked if there would be any electrical or plumbing installed. Mr. Cuthbert<br />
said that there would be electric but no plumbing would be added and that the garage<br />
would be unfinished.<br />
Mr. Osborn said that they may be required to provide some fire rating. Mr. Cuthbert said<br />
that there would be fire rating added for the breezeway portion but not in the garage area.<br />
Code Enforcement<br />
Mr. Osborn read Mr. Mackey’s report for the record as follows:<br />
- The applicant is requesting a variance for the construction of a 24’ x 24’ garage<br />
attached to the main house with a small breezeway. The garage is proposed to be<br />
located 9.35’ from the side lot line at its closest point.<br />
- As the applicants have stated in their letter of explanation, the original garage was<br />
converted to an accessory apartment. Be advised that the appropriate permits and<br />
inspections were obtained for this work.<br />
- If approved, appropriate (building & electrical) permits and inspections will be<br />
required.<br />
- There are pictures in the file for review by the Board.<br />
Board Questions<br />
Mr. Virr asked how far was the neighbor’s home from the lot line. Mr. Cuthbert said that<br />
it was approximately 40-50 feet away.<br />
Mr. Osborn asked if that was the Davis property. Mr. Cuthbert said yes.<br />
Mr. Perkins asked how far the shed located on the property was from the lot line and if<br />
that it would be staying. Mr. Cuthbert said that he was unaware how far it was from the<br />
lot line but it would be staying.<br />
Favor<br />
No abutters were present.<br />
Opposed<br />
No abutters were present.<br />
Zoning Board of Adjustment 2 May 3, 2012
Mr. Osborn motioned to go into deliberative session.<br />
Seconded by Mr. Burgess.<br />
Vote: Unanimous.<br />
Mr. Burgess, Mr. Perkins, Mr. Osborn, Mr. Dimmock, Mr. Virr<br />
Deliberative Session<br />
Mr. Perkins said that the case appears to be similar to other cases that have been before<br />
the Board.<br />
Mr. Virr said that the house next door was located a large distance away so there would<br />
not be concerns with looking into windows.<br />
Mr. Dimmock said that he did not see a problem and neighbor wrote a letter in favor and<br />
the Board has granted the same for other properties with less distance.<br />
Mr. Virr said that the application meets the criteria and that the hardship is particular to<br />
the lot.<br />
Mr. Osborn said that it was nice to have a breezeway for safety reasons and feel that the<br />
applicant has done everything with reason.<br />
Mr. Dimmock motioned to come out of deliberative session.<br />
Seconded by Mr. Burgess.<br />
Vote: Unanimous.<br />
Mr. Burgess, Mr. Perkins, Mr. Osborn, Mr. Dimmock, Mr. Virr<br />
Mr. Osborn motioned on case #12-108, Donald & Jane Cuthbert to Grant a<br />
Variance to the terms of Article VI, Section 165-48.B.4 of the Derry Zoning<br />
Ordinance to allow the construction of an attached breezeway and garage less than<br />
15 feet from the side lot line. 12 Elwood Road, Parcel ID 14029-020, Zoned LDR as<br />
presented with the following conditions:<br />
1. To be built within 2 years or variance shall be void.<br />
2. Subject to obtaining all Town permits and inspections.<br />
Seconded by Mr. Dimmock.<br />
Zoning Board of Adjustment 3 May 3, 2012
Vote:<br />
Mr. Perkins:<br />
Mr. Burgess:<br />
Mr. Osborn:<br />
Mr. Dimmock:<br />
Mr. Virr:<br />
Yes.<br />
Yes.<br />
Yes.<br />
Yes.<br />
Yes.<br />
The application was Granted by a vote of 5-0-0. Anyone aggrieved by a decision of<br />
the Board has 30 days to file a request for a rehearing. After that the recourse<br />
would be to appeal to Superior Court<br />
It was noted for the record that Mr. Burgess stepped down and that Mr. Mazzuchelli<br />
would sit for the following case.<br />
12-109 Promised Land Survey<br />
Owner: Hampstead Road & Harvest Drive, LLC<br />
Variance to the terms of Article VI, Section 165-48.B.1 of the Derry Zoning<br />
Ordinance to allow the creation of a 2 acre lot where 3 acres are required. , 6<br />
Harvest Drive Parcel ID 10024-027, Zoned LDR<br />
Tim Peloquin, Promised Land Survey, representing developer/owner Robert McCormick,<br />
said that he was here tonight also with Victor & Gail Violette who own the 4.6 acre<br />
parcel which abuts the rear portion of the Harvest Estates subdivision. Mr. Peloquin said<br />
that his client could perform this request through a series of lot line adjustments but felt<br />
that a request for a variance would create a cleaner approach verses having a lot of<br />
angular shaped lots and would only be creating 1 new lot in the subdivision. Mr.<br />
Peloquin read the application and the letter of explanation for the Board.<br />
Board Questions<br />
Mr. Virr asked if the proposed lot was bordering the 2 acre zone. Mr. Peloquin said that<br />
was correct.<br />
Mr. Virr asked if any of the outlined orange lots were currently built. Mr. Peloquin said<br />
that 2 of the lots were currently under construction but not under agreement at this time.<br />
Mr. Virr asked if the current irregular shaped lot currently had a structure on it.<br />
Peloquin said no not at this time.<br />
Mr.<br />
Mr. Osborn asked where were the 3 houses on Hampstead Road in relation to these lots.<br />
Mr. Peloquin explained the map layout for the Board.<br />
Zoning Board of Adjustment 4 May 3, 2012
Mr. Osborn asked if the other home was the one tucked to the rear of the property if they<br />
were the property owners selling the land to the proposed developer. Mr. Peloquin said<br />
yes, that it was the home of the Violettes who have a very long driveway which has<br />
frontage located on Hampstead Road which abuts the Harvest Drive subdivision.<br />
Mr. Virr asked if the proposed lot would meet all the requirements and that he understood<br />
the reasons for not making several lot line revisions. Mr. Perkins said yes that was the<br />
reasoning that the soil testing was conducted.<br />
Mr. Perkins asked if the HISS and soil calculations were only calculated for water<br />
purposes with regard to septic systems. Mr. Peloquin said that the HISS calculations<br />
were started in the 1970’s to create equal weights in relation to water and septic loading<br />
of which usually 1 acre is ample for such loading.<br />
Mr. Virr said that the plan indicates that municipal water supply was available but was<br />
curious if there was other potable water available. Mr. Peloquin said that the initial<br />
subdivision was designed with individual wells but the developer thought that a common<br />
water supply from Pennichuck Water would be more suitable.<br />
Mr. Osborn asked what the small buildings were to the rear of the property Mr. Peloquin<br />
said that they were wood structures that were old and located approximately 15-20 feet<br />
from the lot line and that they were nothing permanent.<br />
Mr. Mazzuchelli asked if the wetlands would create any setback problems. Mr. Peloquin<br />
said no that the wetlands were under an acre and that the plan shows a building envelope<br />
where a structure could be built.<br />
Mr. Osborn said that the plan showed that 1 inch equals 150’ so it looked like there<br />
would be a significant area for building on the lot.<br />
Favor<br />
Victor Violette, 207 Hampstead Road, said that he was in favor of the proposal and that it<br />
was a nice development being created and would not like to be in the way of<br />
development.<br />
Opposed<br />
No abutters were present<br />
Zoning Board of Adjustment 5 May 3, 2012
Code Enforcement<br />
Mr. Osborn read Mr. Mackey’s report for the record as follows:<br />
- The applicant is proposing to create a 2 acre lot (3 acres required) by annexing<br />
property from adjacent lots (Parcel ID 10019-001 & 10025-027) and performing a<br />
lot line adjustment between lots 10024-027 and 10024-026.<br />
- The result of this action will be to create a new, 2 acre lot in the Harvest Drive<br />
subdivision that is currently under construction.<br />
- The proposed lot is on the zoning boundary between the LMDR (2 acre) and LDR<br />
(3 acre) zoning districts.<br />
- Currently, this subdivision contains 30 lots which will be serviced by the<br />
Pennichuck Water system.<br />
- If approved, planning Board approval will be required.<br />
- There are pictures in the file for review by the Board.<br />
Mr. Virr motioned to go into deliberative session.<br />
Seconded by Mr. Dimmock.<br />
Vote: Unanimous.<br />
Mr. Mazzuchelli, Mr. Perkins, Mr. Osborn, Mr. Dimmock, Mr. Virr.<br />
Deliberative Session<br />
Mr. Virr said that out of the five criteria the only concern is creating an undersized lot but<br />
it does boarder the LMDR zone which allows for 2 acres. He said that if one were just<br />
driving down the road that there would be no noticeable difference but did feel that<br />
performing several lot line adjustments which would create a bunch of irregular shaped<br />
lots that would not be beneficial to the area that granting a variance would be a much<br />
cleaner solution.<br />
Mr. Osborn said that he did not see an issue with the request and the result of granting a<br />
variance would create cleaner lot lines.<br />
Mr. Perkins said that he felt that the large vacant parcel of land would be of better use<br />
than left vacant. His only concern was that of the soil calculations with regard to the<br />
septic systems and that concern was addressed by the engineer.<br />
Zoning Board of Adjustment 6 May 3, 2012
Mr. Osborn motioned to come out of deliberative session.<br />
Seconded by Mr. Dimmock.<br />
Vote: Unanimous.<br />
Mr. Mazzuchelli, Mr. Perkins, Mr. Osborn, Mr. Dimmock, Mr. Virr.<br />
Mr. Osborn motioned on case #12-109, Promised Land Survey, Owner: Hampstead<br />
Road & Harvest Drive, LLC Variance to the terms of Article VI, Section 165-48.B.1<br />
of the Derry Zoning Ordinance to allow the creation of a 2 acre lot where 3 acres<br />
are required. , 6 Harvest Drive Parcel ID 10024-027, Zoned LDR as presented with<br />
the following conditions:<br />
1. Subject to obtaining Planning Board approval.<br />
2. Subject to all Town and State permits and inspections.<br />
Seconded by Mr. Dimmock.<br />
Vote:<br />
Mr. Perkins:<br />
Mr. Osborn:<br />
Mr. Mazzuchelli:<br />
Mr. Dimmock:<br />
Mr. Virr:<br />
Yes.<br />
Yes.<br />
Yes.<br />
Yes.<br />
Yes.<br />
The application was Granted by a vote of 5-0-0. Anyone aggrieved by a decision of<br />
the Board has 30 days to file a request for a rehearing. After that the recourse<br />
would be to appeal to Superior Court<br />
Approval of Minutes<br />
Mr. Virr motioned to approve the minutes of April 19, 2012.<br />
Seconded by Mr. Dimmock.<br />
Vote: Unanimous<br />
Mr. Carnvale, Mr. Mazzuchelli, Mr. Serrecchia, Mr. Burgess, Mr. Perkins, Mr. Osborn,<br />
Mr. Dimmock, Mr. Virr<br />
Zoning Board of Adjustment 7 May 3, 2012
Adjourn<br />
Motion to adjourn by Mr. Dimmock.<br />
Seconded by Mr. Burgess.<br />
Vote: Unanimous.<br />
Ms. Hampton, Mr. Carnvale, Mr. Mazzuchelli, Mr. Serrecchia, Mr. Burgess, Mr. Perkins,<br />
Mr. Osborn, Mr. Dimmock, Mr. Virr<br />
Adjourn at 7:48 pm<br />
Minutes transcribed by:<br />
Ginny Rioux<br />
Recording Clerk<br />
Approval of Minutes May 17, 2012<br />
Mr. Dimmock motioned to approve the minutes of May 3, 2012.<br />
Seconded by Mr. Burgess.<br />
Vote: Unanimous<br />
Mr. Burgess, Mr. Perkins, Mr. Osborn, Mr. Dimmock, Mr. Virr<br />
Zoning Board of Adjustment 8 May 3, 2012


