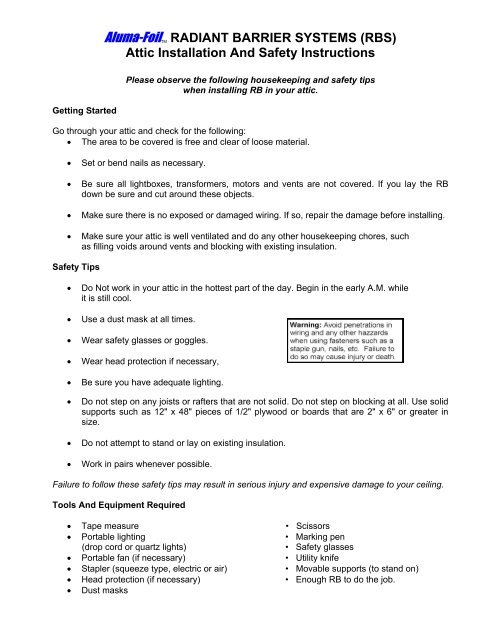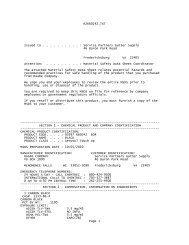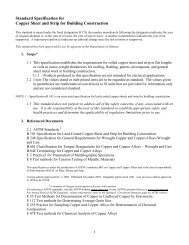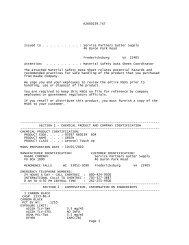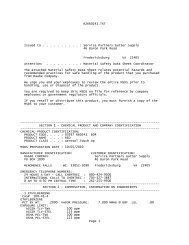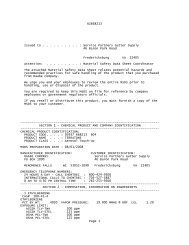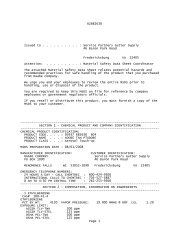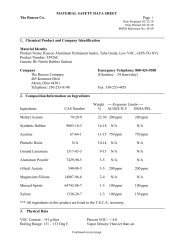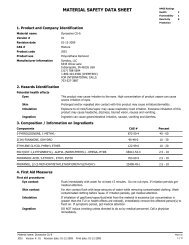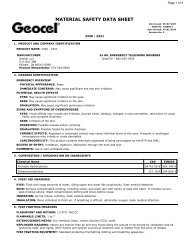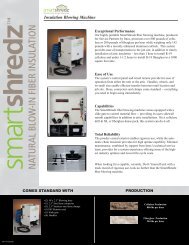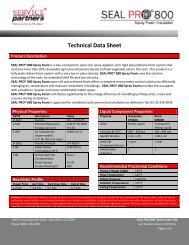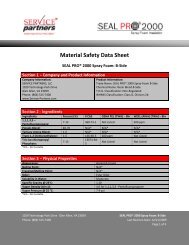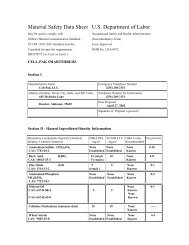aluma-foiltm radiant barrier systems (rbs) - Service Partners
aluma-foiltm radiant barrier systems (rbs) - Service Partners
aluma-foiltm radiant barrier systems (rbs) - Service Partners
Create successful ePaper yourself
Turn your PDF publications into a flip-book with our unique Google optimized e-Paper software.
Aluma-Foil TM RADIANT BARRIER SYSTEMS (RBS)<br />
Attic Installation And Safety Instructions<br />
Getting Started<br />
Please observe the following housekeeping and safety tips<br />
when installing RB in your attic.<br />
Go through your attic and check for the following:<br />
• The area to be covered is free and clear of loose material.<br />
• Set or bend nails as necessary.<br />
• Be sure all lightboxes, transformers, motors and vents are not covered. If you lay the RB<br />
down be sure and cut around these objects.<br />
• Make sure there is no exposed or damaged wiring. If so, repair the damage before installing.<br />
• Make sure your attic is well ventilated and do any other housekeeping chores, such<br />
as filling voids around vents and blocking with existing insulation.<br />
Safety Tips<br />
• Do Not work in your attic in the hottest part of the day. Begin in the early A.M. while<br />
it is still cool.<br />
• Use a dust mask at all times.<br />
• Wear safety glasses or goggles.<br />
• Wear head protection if necessary,<br />
• Be sure you have adequate lighting.<br />
• Do not step on any joists or rafters that are not solid. Do not step on blocking at all. Use solid<br />
supports such as 12" x 48" pieces of 1/2" plywood or boards that are 2" x 6" or greater in<br />
size.<br />
• Do not attempt to stand or lay on existing insulation.<br />
• Work in pairs whenever possible.<br />
Failure to follow these safety tips may result in serious injury and expensive damage to your ceiling.<br />
Tools And Equipment Required<br />
• Tape measure • Scissors<br />
• Portable lighting • Marking pen<br />
(drop cord or quartz lights)<br />
• Safety glasses<br />
• Portable fan (if necessary) • Utility knife<br />
• Stapler (squeeze type, electric or air) • Movable supports (to stand on)<br />
• Head protection (if necessary) • Enough RB to do the job.<br />
• Dust masks
INSTALLATION INSTRUCTIONS FOR Aluma-Foil & Aluma-Foil Plus RADIANT BARRIER<br />
Before You Begin<br />
Be sure you have the following tools and materials:<br />
A. Proper amount of ALUMA-FOIL or ALUMA-FOIL PLUS <strong>radiant</strong> <strong>barrier</strong><br />
B. Tape measure, drop light, shears, utility knife and stapler (mechanical, electrical or air-squeeze or hammer type)<br />
C. Two movable support surfaces such as 2' x 3' x 1/2" plywood or 1" x 12" x 3' piece of wood (lengthen for 24" O. C. trusses)<br />
Safety Practices<br />
Be sure you observe the following safety rules:<br />
A. DO NOT lay RB on top of exposed electrical wiring or boxes.<br />
B. Make sure trusses or rafters are sound before placing your weight on them.<br />
C. Be sure you have adequate ventilation and lighting. A dust mask is suggested.<br />
D. Protective headgear (bump cap) and safety glasses are suggested.<br />
WARNING: DO NOT attempt to stand or lay on existing insulation. Failure to follow these instructions can and may result in<br />
serious injury and damage.<br />
Laid Down Installation (Fig 1 )<br />
1. Roll out. and cut enough RB to prevent unnecessary trips in and out of the attic.<br />
2. Start your first piece in the farthest corner of the attic. Be sure and move it as close as you<br />
can towards the end of the eave area if you have one. We suggest you lay the RB across<br />
the ceiling joists.<br />
3. Lay each additional piece approximately one inch away from the last piece. This allows<br />
added ventilation for moisture moving out of the house below into the attic area. (A)<br />
4. Cover all areas, such as vaulted ceilings, knee walls and exposed ducts for heating and airconditioning.<br />
(Fig. 3 below)<br />
5. It is not necessary to staple or tape the RB in place in this installation unless you need to<br />
secure a piece in place or repair a tear.<br />
6. For this type of installation, and in specific geographical areas, continued exposure to dust<br />
over a period of years may reduce the performance of your product. Should you experience<br />
decreased performance, simply turn the product over.<br />
Figure 1: Laid Down Application<br />
WARNING: Use only the Plus perforated product in the laid down application. The spacing and perforations will prevent<br />
moisture from being trapped under the RB without significantly reducing the performance.<br />
Truss Or Rafter Mounted Installation (Fig 2)<br />
1. Measure, roll out and cut the RB as needed in sizes that are best handled by two people.<br />
2. Whether you start at the top or bottom remember to leave three inches (3") between the<br />
RB and existing insulation at the bottom and six inches (6") between the two pieces of<br />
RB at the ridge or peak (Fig. A). This allows proper ventilation of your attic area.<br />
(Fig. 3 below)<br />
3. Staple the RB approximately 6" - 8" on center on all wooden members using a 1/2" or<br />
9/16" crown staple with 1/4" or 5/16" leg. (C)<br />
4. It is not necessary to overlap the product or tape the seams. Cut around wood members<br />
as necessary. (B)<br />
5. In this application it is very important to cover all small (knee) walls and gable end walls<br />
6. Be sure to cut around all vent openings in the roof, or gable end wails, after covering<br />
those areas.<br />
Figure 2: Bottom of Truss Application<br />
Ventilation (Fig 3)<br />
1. Because ventilation can greatly enhance your RB<br />
performance, it is important to consider the following:<br />
A. Where no existing ridge or gable vents exist you<br />
should install one system or the other. Consult vent<br />
manufacturers instructions for proper location and installation.<br />
B . Where no soffit vents exist, be sure ridge, pan or<br />
gable end vents are of adequate size to properly<br />
ventilate area.<br />
NOTE: Exposed Ducts- Regardless of the installation method used, you should always cover any heating or<br />
cooling ducts that are exposed in the attic, garage or in underfloor crawl spaces. This will greatly reduce heat loss<br />
in the winter and lower your air conditioner running time in the summer.


