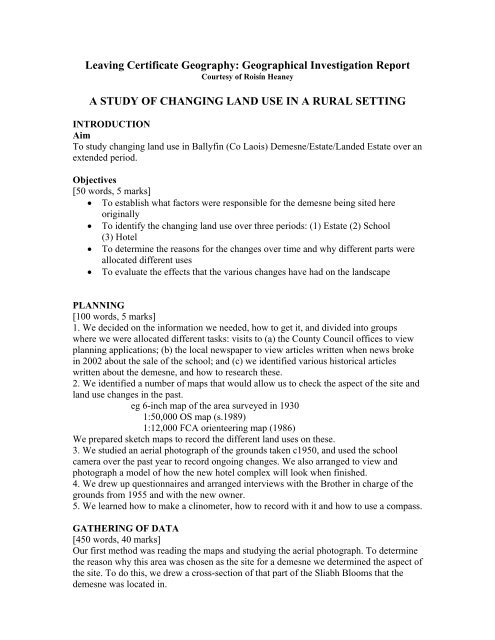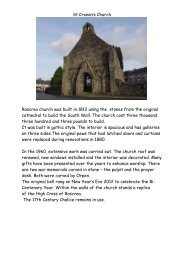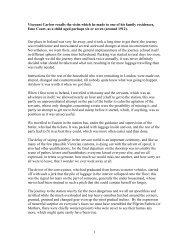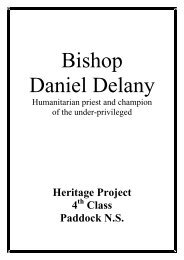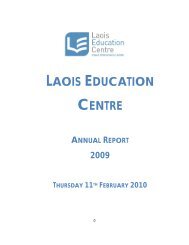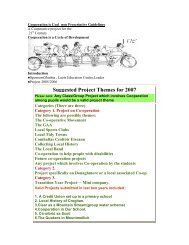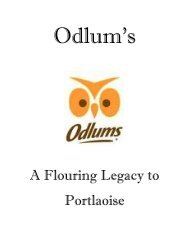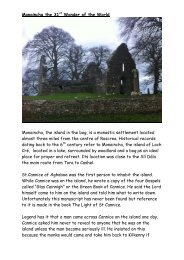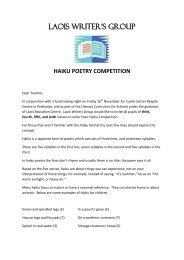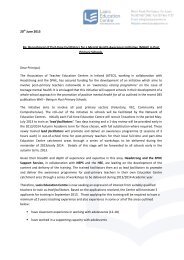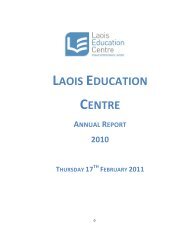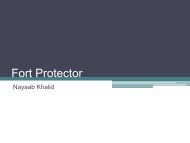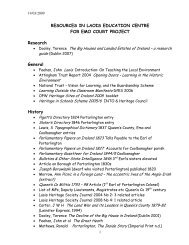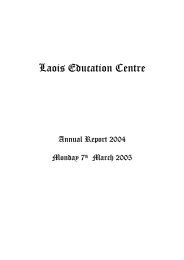changing land use in a rural setting - Laois education Centre
changing land use in a rural setting - Laois education Centre
changing land use in a rural setting - Laois education Centre
Create successful ePaper yourself
Turn your PDF publications into a flip-book with our unique Google optimized e-Paper software.
Leav<strong>in</strong>g Certificate Geography: Geographical Investigation Report<br />
Courtesy of Roisín Heaney<br />
A STUDY OF CHANGING LAND USE IN A RURAL SETTING<br />
INTRODUCTION<br />
Aim<br />
To study <strong>chang<strong>in</strong>g</strong> <strong>land</strong> <strong>use</strong> <strong>in</strong> Ballyf<strong>in</strong> (Co <strong>Laois</strong>) Demesne/Estate/Landed Estate over an<br />
extended period.<br />
Objectives<br />
[50 words, 5 marks]<br />
• To establish what factors were responsible for the demesne be<strong>in</strong>g sited here<br />
orig<strong>in</strong>ally<br />
• To identify the <strong>chang<strong>in</strong>g</strong> <strong>land</strong> <strong>use</strong> over three periods: (1) Estate (2) School<br />
(3) Hotel<br />
• To determ<strong>in</strong>e the reasons for the changes over time and why different parts were<br />
allocated different <strong>use</strong>s<br />
• To evaluate the effects that the various changes have had on the <strong>land</strong>scape<br />
PLANNING<br />
[100 words, 5 marks]<br />
1. We decided on the <strong>in</strong>formation we needed, how to get it, and divided <strong>in</strong>to groups<br />
where we were allocated different tasks: visits to (a) the County Council offices to view<br />
plann<strong>in</strong>g applications; (b) the local newspaper to view articles written when news broke<br />
<strong>in</strong> 2002 about the sale of the school; and (c) we identified various historical articles<br />
written about the demesne, and how to research these.<br />
2. We identified a number of maps that would allow us to check the aspect of the site and<br />
<strong>land</strong> <strong>use</strong> changes <strong>in</strong> the past.<br />
eg 6-<strong>in</strong>ch map of the area surveyed <strong>in</strong> 1930<br />
1:50,000 OS map (s.1989)<br />
1:12,000 FCA orienteer<strong>in</strong>g map (1986)<br />
We prepared sketch maps to record the different <strong>land</strong> <strong>use</strong>s on these.<br />
3. We studied an aerial photograph of the grounds taken c1950, and <strong>use</strong>d the school<br />
camera over the past year to record ongo<strong>in</strong>g changes. We also arranged to view and<br />
photograph a model of how the new hotel complex will look when f<strong>in</strong>ished.<br />
4. We drew up questionnaires and arranged <strong>in</strong>terviews with the Brother <strong>in</strong> charge of the<br />
grounds from 1955 and with the new owner.<br />
5. We learned how to make a cl<strong>in</strong>ometer, how to record with it and how to <strong>use</strong> a compass.<br />
GATHERING OF DATA<br />
[450 words, 40 marks]<br />
Our first method was read<strong>in</strong>g the maps and study<strong>in</strong>g the aerial photograph. To determ<strong>in</strong>e<br />
the reason why this area was chosen as the site for a demesne we determ<strong>in</strong>ed the aspect of<br />
the site. To do this, we drew a cross-section of that part of the Sliabh Blooms that the<br />
demesne was located <strong>in</strong>.
Us<strong>in</strong>g the 1989 OS map sheet 54, we chose an area 130 km sq that <strong>in</strong>cluded the <strong>land</strong>ed<br />
estate. We made photocopies of this area. We chose two po<strong>in</strong>ts about 13.5 km apart from<br />
N343 046 (metres) on the slopes of the Sliabh Blooms to S423 976 (metres) just west of<br />
Portlaoise. Us<strong>in</strong>g these po<strong>in</strong>ts we constructed a cross section. We also drew a l<strong>in</strong>e on the<br />
map to determ<strong>in</strong>e the direction between the two po<strong>in</strong>ts. For the second, a stepped transect,<br />
go<strong>in</strong>g out <strong>in</strong>to the estate we identified the l<strong>in</strong>e, which was from the tower to a po<strong>in</strong>t SE of<br />
the lake. Then we identified the break of slope po<strong>in</strong>ts and divided the transect <strong>in</strong>to<br />
sections. In pairs of equal height, we measured the angle of each section us<strong>in</strong>g two<br />
cl<strong>in</strong>ometers. One stood at the bottom and one at the top. We measured the foresight and<br />
backsight and got the average. Then we measured the distance of each section with a tape<br />
measure. Both <strong>in</strong> turn were recorded <strong>in</strong> our worksheets. When we had f<strong>in</strong>ished record<strong>in</strong>g<br />
all the sections, we constructed the stepped transect. We also observed and record the<br />
different <strong>land</strong> <strong>use</strong>s <strong>in</strong> each section.<br />
Problems we had were measur<strong>in</strong>g the distance across the lake and build<strong>in</strong>gs block<strong>in</strong>g the<br />
l<strong>in</strong>e of sight. We solved this by measur<strong>in</strong>g the correspond<strong>in</strong>g sections on the 6 <strong>in</strong>ch map.<br />
Then to get the direction of the transect we <strong>use</strong>d a compass. The po<strong>in</strong>ts on the ground at<br />
each end on the transect were not <strong>in</strong>tervisible, but we could see the top of the tower from<br />
the opposite end and had no problem gett<strong>in</strong>g the direction.<br />
To double-check our measurements and direction we identified the same tow po<strong>in</strong>ts on<br />
the 6 <strong>in</strong>ch map, and us<strong>in</strong>g the map we drew a cross-section between them. We also drew<br />
a l<strong>in</strong>e on the map to identify direction and recorded the measurements needed to work out<br />
the average gradient.<br />
To determ<strong>in</strong>e the <strong>chang<strong>in</strong>g</strong> <strong>land</strong>-<strong>use</strong> over the three periods, we drew three sketch maps.<br />
For the first when the area was an estate, prior to 1927, we analysed the 1930 6-<strong>in</strong>ch map.<br />
We sketched <strong>in</strong> the build<strong>in</strong>gs and <strong>land</strong> <strong>use</strong> shown. One <strong>use</strong> not shown was tillage but we<br />
knew from our historical research where this was carried on.<br />
For the second and third periods, record<strong>in</strong>g <strong>land</strong> <strong>use</strong> dur<strong>in</strong>g the school and hotel complex<br />
phases, each group was allocated a specific area of the grounds to survey and record.<br />
As the school has been undergo<strong>in</strong>g massive change for the last two years (before we<br />
started our fieldwork), some of the <strong>land</strong> <strong>use</strong> dur<strong>in</strong>g the school period was no longer<br />
evident, so we supplemented our field work with an analysis of the aerial photo and the<br />
orienteer<strong>in</strong>g and 1:50000 maps. As the school has been <strong>in</strong> existence s<strong>in</strong>ce 1930, we<br />
recorded on this map the ma<strong>in</strong> <strong>land</strong> <strong>use</strong>s over that time. Our <strong>in</strong>terview with the Brother<br />
who had responsibility for the grounds was of great help to us <strong>in</strong> identify<strong>in</strong>g these.<br />
RESULTS, CONCLUSIONS, ANALYSIS, EVALUATION<br />
[400 words, 30 marks]<br />
Study of Site Location<br />
The l<strong>in</strong>e of the cross-section drawn on map 1 showed that the site had a southerly aspect.<br />
The direction was from NW to SE. We worked the average gradient of this slope.<br />
VI 483 – 113 = 370 = 1
HE 13.5 km 13500 m 36.5<br />
Our conclusion was that the Estate was located here as the aspect would mean that it was<br />
much warmer than one would expect for its latitude and altitude (over 170 m o.d.). The<br />
Sliabh Blooms also provide some shelter from cold northerly w<strong>in</strong>ds.<br />
The stepped transect also showed the southerly aspect. We had determ<strong>in</strong>ed this from our<br />
compass read<strong>in</strong>g, which showed the l<strong>in</strong>e of direction from the tower to the lake – NW to<br />
SE. It shows that the steepest slope was planted with trees and shrubs. Our conclusion<br />
was this was to reduce erosion and mass movement. The degree of slope varied from 0 to<br />
16.<br />
VI 208-150 = 58 = 1<br />
HE 870 870 15<br />
The average gradient of the grounds was more than twice as steep as that of the<br />
surround<strong>in</strong>g region so it had an even more favourable aspect. This may expla<strong>in</strong> why this<br />
particular location was chosen rather than others <strong>in</strong> the region.<br />
Changes <strong>in</strong> Land Use<br />
Us<strong>in</strong>g the average figures (fig1) these were converted to hectares and the results shown<br />
on bar charts (fig2) and pie charts (fig3). The ma<strong>in</strong> changes were the plant<strong>in</strong>g of conifers<br />
by the Brothers.<br />
Landed Estate<br />
Ballyf<strong>in</strong> was first planted <strong>in</strong> the 1660s when Queen Elizabeth I granted the <strong>land</strong>s to<br />
Patrick Crosby (Ref 3). The first ho<strong>use</strong> was built around 1700. Later woods were planted<br />
and a man-made lake was created (Ref 4).<br />
The present ho<strong>use</strong> was built <strong>in</strong> 1821 – 1826. The conservatory was added <strong>in</strong> 1851. Woods<br />
of beech, aspen and ornamental trees and shrubs were planted. At this time, Ballyf<strong>in</strong> was<br />
described the grandest and most lavish classical ho<strong>use</strong> <strong>in</strong> the country (Ref 5). It was fully<br />
functional. Timber was cut <strong>in</strong> the sawmill for fuel. The gardens were <strong>use</strong>d to grow<br />
flowers, fruit, and vegetables. Bees and hens were kept <strong>in</strong> the upper garden. Cattle, sheep<br />
and deer were reared on the park<strong>land</strong>.<br />
Towards the end of the 19 th century, the Coote family suffered a f<strong>in</strong>ancial downturn and<br />
<strong>in</strong> 1927 the Patrician Brothers bought the demesne.<br />
Educational Use<br />
In 1928 the Brothers added a new w<strong>in</strong>g to accommodate the students and <strong>in</strong> 1930 a boys’<br />
board<strong>in</strong>g school opened. Later the coach yard and stables were converted to classrooms.<br />
In the follow<strong>in</strong>g decades recreational facilities were created. Five play<strong>in</strong>g pitches were<br />
built. The rose garden and rosary were converted to a tennis court and handball alleys.<br />
The millpond was converted to a swimm<strong>in</strong>g pool. The gymnasium was built <strong>in</strong> 1970.<br />
Most of the grand <strong>in</strong>terior of the ho<strong>use</strong> was preserved though some areas were utilised for<br />
school <strong>use</strong>. Many came to visit the ho<strong>use</strong>, walk the grounds and fish the lake so tourism<br />
was an important <strong>land</strong>-<strong>use</strong> throughout the later part of the 20th century.
The school was almost self-sufficient. They cont<strong>in</strong>ued to grow fruit and vegetables <strong>in</strong> the<br />
gardens and other crops were grown <strong>in</strong> the fields. Cattle, sheep and hens were reared.<br />
The grotto was converted to a graveyard for the Brothers.<br />
Towards the end of the 20 th century, most of the Brothers were old. As was happen<strong>in</strong>g<br />
world-wide, very few were jo<strong>in</strong><strong>in</strong>g religious orders. Ma<strong>in</strong>tenance became difficult.<br />
F<strong>in</strong>ally they had no option but to sell the estate <strong>in</strong> 2002.<br />
Hotel Leisure Complex Use<br />
The new owner submitted plann<strong>in</strong>g applications <strong>in</strong> 2003/4 to change the <strong>land</strong> <strong>use</strong>.<br />
Negotiations with the DES meant the school could cont<strong>in</strong>ue until 2009. The conversion<br />
to a 5-star hotel began <strong>in</strong> 2005 and will be complete <strong>in</strong> 2011. The results of our<br />
questionnaire, study of plann<strong>in</strong>g applications and the model show that the <strong>in</strong>tention is to<br />
restore the grounds back to what they looked like <strong>in</strong> the 1850s. All evidence of<br />
commercial lumber<strong>in</strong>g will disappear as the coniferous plantations are removed. The<br />
play<strong>in</strong>g pitches are be<strong>in</strong>g restored to park<strong>land</strong>. So far, over 70,000 sapl<strong>in</strong>gs and 800 more<br />
mature trees (oak, beech, ash etc) have been planted. The gardens will be <strong>use</strong>d to provide<br />
organic fruit and vegetables for the guests.<br />
The tennis court and ball alleys are be<strong>in</strong>g restored to former <strong>use</strong>. The outdoor pool has<br />
been converted to a reservoir for the hotel. The lake will cont<strong>in</strong>ue to be an amenity and<br />
will be restocked for coarse fish<strong>in</strong>g. An <strong>in</strong>door leisure complex will provide further<br />
recreation.<br />
One of the more controversial changes was the removal of the 45 rema<strong>in</strong>s of the Brothers<br />
from the graveyard and its restoration to a grotto.<br />
The heritage of the area has not been compromised by the changes. The work and<br />
ma<strong>in</strong>tenance by the Brothers throughout the 20 th century meant that very little of the<br />
architectural beauty was lost. The efforts of the new owner to restore the grounds to their<br />
former greatness looks like be<strong>in</strong>g a complete success.<br />
References<br />
1. Ballyf<strong>in</strong>: a condensed history of Ballyf<strong>in</strong> 1903<br />
2. Ballyf<strong>in</strong> Demesne Conservation Plan (Purcell, Miller, Tritton) commissioned <strong>in</strong><br />
2003 by the new owners<br />
3. Article from A Country Life Magaz<strong>in</strong>e<br />
4. Anthology Hibernica 1794<br />
5. Article <strong>in</strong> July/August edition of Ire<strong>land</strong> of the Welcomes 1989<br />
6. School magaz<strong>in</strong>e The Tower – Golden Jubilee edition 1980<br />
Sketch maps of the estate, the school, and the hotel leisure complex accompany the above<br />
text.


