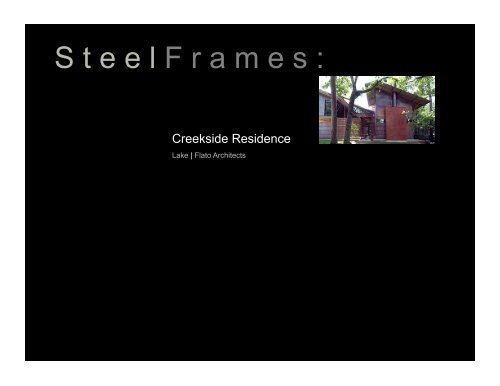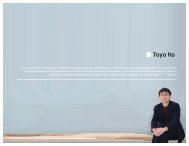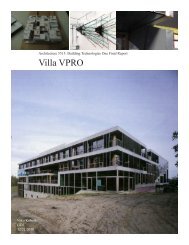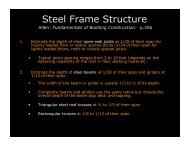AISC Creekside - GD1 Studio Fall 2012
AISC Creekside - GD1 Studio Fall 2012
AISC Creekside - GD1 Studio Fall 2012
Create successful ePaper yourself
Turn your PDF publications into a flip-book with our unique Google optimized e-Paper software.
S t e e l F r a m e s :<br />
<strong>Creekside</strong> Residence<br />
Lake | Flato Architects
Project Credits |<br />
Client<br />
Architect<br />
Engineer<br />
Landscape<br />
Mechanical<br />
Steel Fabricator<br />
Lighting<br />
General Contractor<br />
Photographer<br />
A couple with two children<br />
Lake⏐⏐Flato Architects, San Antonio, TX.<br />
Steven G. Persyn, P.E., San Antonio. TX.<br />
Kings Creek Landscaping, Cedar Hill, TX.<br />
Gulf Coast Air Conditioning Co., Inc Houston, TX.<br />
L & R Welding<br />
Bill S. Jensing Architectural Lighting, Dallas, TX.<br />
Renaissance Builders, Houston, TX.<br />
Paul Hester, Fayetteville, TX.
General Information |<br />
Cost: $ 288 / ft 2<br />
16 months for construction.<br />
Completion date: March 2004.<br />
Main house: 6700 Square Feet.<br />
Guest Cabana: 860 Square Feet.
Architectural Philosophy |<br />
The home has the flexibility to entertain large family groups and yet it’s scale is intimate enough for<br />
everyday life. The building blends with the site and dismisses the boundary between inside and out.
Second Floor Plan |
Design Criteria |<br />
To integrate with the site.<br />
Enjoy views of the site’s ravine.<br />
Enjoy views of pine trees.<br />
Provide abundant natural light<br />
Utilize the clean lines and simplicity<br />
of forms of the Modernist style.
Site Description |<br />
The Memorial Area of Houston is characterized by<br />
large homes on sizeable wooded lots.<br />
Although it is the fourth largest city in the US, Houston<br />
has no zoning ordinances. The design was subject,<br />
however, to criteria established by the neighborhood<br />
architectural review board.<br />
Owners had lived in a house on the site, it was<br />
demolished prior to the construction of this home.<br />
Ravine on south side, feeds into the nearby bayou.<br />
Surrounding pine forest establishes strong vertical lines.<br />
House is sited next to pine trees in the back of the lot.<br />
Trees and play yard across ravine offer children<br />
natural entertainment.
Material Palette | Exterior<br />
Practically maintenance-free materials.<br />
Flat-seamed copper siding.<br />
Exposed painted steel frame.<br />
Aluminum window frames.<br />
Tongue & groove decking on overhangs.<br />
Copper Gutters and downspouts<br />
Standing-seam metal roof<br />
Acid-stained stucco<br />
All exterior wood is lpe which is<br />
highly weather resistant.
Material Palette | Interior<br />
Elegance and strength of steel<br />
allows ample glass.<br />
Rift-cut white oak throughout the house<br />
minimizes maintenance.<br />
Cork-covered walls encourage spontaneous<br />
display of children’s artwork.<br />
Stained Concrete floor finish is low<br />
maintenance.
Structural System |<br />
Painted steel channels for beams.<br />
Painted steel square hollow structural sections for columns.<br />
Welding members together provides lateral stability.<br />
Shear walls are located where openings are not needed.
Structural System |<br />
The roof deck is framed with 2 x 10 joists<br />
hung from the steel frame.<br />
Wood joists are covered with plywood and metal roof.<br />
Wood joists are conventional wood framing.<br />
Deep piers under house reflect poor soil bearing capacity.
Structural System |
Sustainability | Appropriate Technology<br />
Large, generous overhangs.<br />
Low emissivity glass.<br />
Brises soleil- glare control.<br />
Maximum insulation to reduce heat gain.<br />
Placement of structure on site takes<br />
advantage of trees for shading.<br />
North-facing glass floods spaces with<br />
light without heat gain.<br />
Roof drainage diverts storm water to<br />
ravine which flows into bayou.
Protection of Steel | Fire . Corrosion<br />
Painting the steel members protects them<br />
against corrosion.<br />
Fire protection of exposed steel members is not<br />
required by code in single detached residential<br />
structures.
Special Features | Brises Soleil . Shoji screens. Bronze insect screens
Special Features | Open Stairway
Special Features | Double volume spaces . Built-in casework . Children’s Sleeping Loft
Special Features | A wide variety of outdoor spaces for gathering, exercise, and child’s play.
Detail | Overhang
Detail | Eave
Detail | Catwalk
Detail | Floor
Detail | Upper Mullion
Detail | Ridge
Details | Rake
Detail | Entry Canopy
Detail | Brises Soleil
the end






