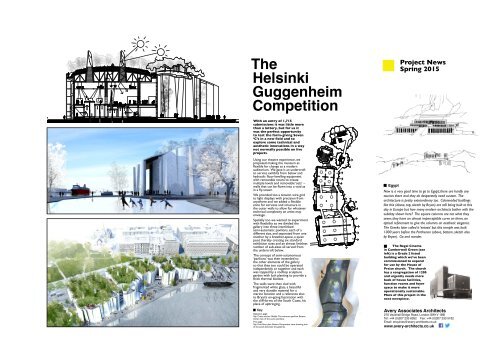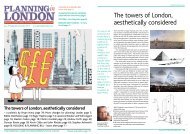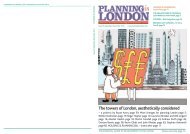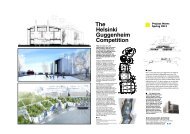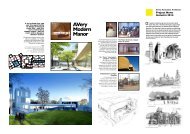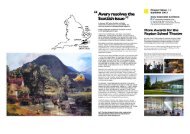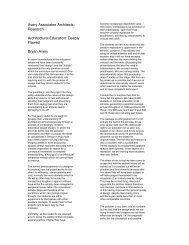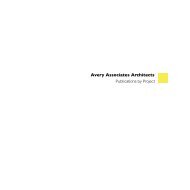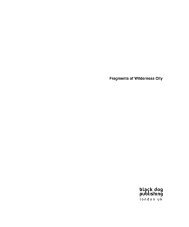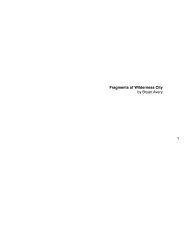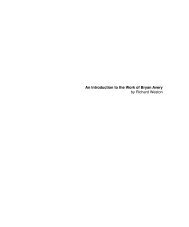Newsletter Spring 2015 by Avery Associates
You also want an ePaper? Increase the reach of your titles
YUMPU automatically turns print PDFs into web optimized ePapers that Google loves.
The<br />
Helsinki<br />
Guggenheim<br />
Competition<br />
Project News<br />
<strong>Spring</strong> <strong>2015</strong><br />
With an entry of 1,715<br />
submissions it was little more<br />
than a lottery, but for us it<br />
was the perfect opportunity<br />
to test the form-giving Seven<br />
‘C’s in a new field and to<br />
explore some technical and<br />
aesthetic innovations in a way<br />
not normally possible on live<br />
projects.<br />
Using our theatre experience, we<br />
proposed making the museum as<br />
flexible for change as a modern<br />
auditorium. We gave it an undercroft<br />
to service exhibits from below and<br />
hydraulic floor-levelling equipment<br />
with removable rostra to create<br />
multiple levels and removable ‘sets’ –<br />
walls that can be flown into a void as<br />
in a fly-tower.<br />
We provided too a tension wire grid<br />
to light displays with precision from<br />
anywhere and we added a flexible<br />
zone for services and structure in<br />
the outer walls to allow for whatever<br />
technical complexity an artist may<br />
envisage.<br />
Spatially too we wanted to experiment<br />
with flexibility so we divided the<br />
gallery into three interlinked<br />
semi-automatic pavilions, each of a<br />
different size, and separated from one<br />
another <strong>by</strong> a breather-space, a quiet<br />
pool, there<strong>by</strong> creating six standard<br />
exhibition sizes and an almost limitless<br />
number of sub-sizes all served from<br />
the undercroft below.<br />
The concept of semi-autonomous<br />
‘pavilions’ was then extended to<br />
the other elements of the gallery<br />
so that they too could be operated<br />
independently or together and each<br />
was topped <strong>by</strong> a rooftop sculpture<br />
garden with lush planting to provide a<br />
thick thermal blanket.<br />
The walls were then clad with<br />
fragmented white glass, a beautiful<br />
and very durable material for a<br />
marine location and a reference also<br />
to Bryan’s on-going fascination with<br />
the cliff-forms of the South Coast, his<br />
place of upbringing.<br />
Key:<br />
Opposite, page:<br />
Top: Cross section. Middle: The entrance pavilion. Bottom:<br />
Aerial view of the seven pavilions.<br />
This page:<br />
Top: First floor plan. Bottom: Perspective view showing one<br />
of the pools between the galleries.<br />
Egypt<br />
Now is a very good time to go to Egypt ; there are hardly any<br />
tourists there and they do desperately need custom. The<br />
architecture is pretty extraordinary too. Colonnaded buildings<br />
like this (above, top, sketch <strong>by</strong> Bryan) are still being built to this<br />
day in Europe but how many modern architects bother with the<br />
subtlety shown here? The square columns are not what they<br />
seem; they have an almost imperceptible curve on them, an<br />
optical refinement to give the columns an aesthetic elegance.<br />
The Greeks later called it ‘entasis’ but this temple was built<br />
1000 years before the Parthenon (above, bottom, sketch also<br />
<strong>by</strong> Bryan). Go and wonder.<br />
The Regal Cinema<br />
in Camberwell Green (see<br />
left) is a Grade 2 listed<br />
building which we’ve been<br />
commissioned to expand<br />
for use <strong>by</strong> the House of<br />
Praise church. The church<br />
has a congregation of 1200<br />
and urgently needs more<br />
back of house facilities,<br />
function rooms and foyer<br />
space to make it more<br />
operationally sustainable.<br />
More of this project in the<br />
next newspiece.<br />
<strong>Avery</strong> <strong>Associates</strong> Architects<br />
270 Vauxhall Bridge Road, London SW1V 1BB<br />
Tel: +44 (0)207 233 6262 Fax: +44 (0)207 233 5182<br />
Email: enquiries@avery-architects.co.uk<br />
www.avery-architects.co.uk
TR-2<br />
TR-2<br />
TR-2<br />
TR-2<br />
TR-2<br />
TR-2<br />
TR-2<br />
TR-2<br />
The<br />
Contiguous<br />
Tower<br />
Towers are one of the most<br />
exciting of all architectural<br />
challenges. They are also<br />
one of the most difficult.<br />
We have now designed four towers<br />
for the City but this one at No. 1<br />
Undershaft is, we think, the best.<br />
No.1 Undershaft<br />
286.0m AOD<br />
5000<br />
6500<br />
9282.962<br />
The challenge was to get 65,000 m²<br />
of lettable office area plus 1000 m²<br />
of retail in a very constrained site<br />
juxtaposed <strong>by</strong> three of the City’s<br />
most famous buildings – the ‘Gherkin’,<br />
‘Cheesegrater’ and Lloyds.<br />
Those who know the principle of<br />
our Seven ‘C’s (see ‘Fragments of<br />
Wilderness City”) will recognise<br />
that the Contiguity here has driven<br />
the design. It uses the same skeletal<br />
structural aesthetic of the adjacencies<br />
and takes the external wall climbing lift<br />
to a new conclusion – as a funicular –<br />
to totally liberate the office floor plan.<br />
This is probably the most efficient net/<br />
gross you’ll ever see for a tower of<br />
57 stories.<br />
The Leadenhall Tower<br />
239.45m AOD<br />
Tower 42<br />
199.6m AOD<br />
The real challenge though was not<br />
technical but aesthetic; how to bed<br />
such an extremely large new building<br />
into its context such that it would not<br />
overpower the other buildings but<br />
enhance them.<br />
The answer was to lean the building<br />
forward at the reciprocal angle to its<br />
nearest neighbour, the ‘Cheesegrater’<br />
and then slice it off such that it didn’t<br />
impinge on the views of St.Pauls or<br />
obstruct the ‘Gherkin’.<br />
This had the beneficial effect also<br />
of appearing to add a crown to<br />
the ‘Cheesegrater’ and giving it a<br />
symmetry - there<strong>by</strong> adding a new<br />
and intriguing visual complexity to the<br />
City’s skyline.<br />
Bar<br />
(for more details, see the AJ<br />
(Architects’ Journal) 9 January <strong>2015</strong>)<br />
56<br />
Restaurant<br />
Kitchen<br />
55<br />
54<br />
Plant<br />
Lift Transfer<br />
Lift Transfer<br />
Plant<br />
Plant<br />
Lift Transfer Lob<strong>by</strong><br />
Lift Transfer Lob<strong>by</strong><br />
Lowest Office Floor Plate<br />
Level 04<br />
NIA: 2,125m 2 (22,873ft 2 )<br />
53<br />
52<br />
51<br />
50<br />
49<br />
48<br />
47<br />
46<br />
45<br />
44<br />
43<br />
42<br />
41<br />
40<br />
39<br />
38<br />
37<br />
36<br />
35<br />
34<br />
33<br />
32<br />
31<br />
30<br />
29<br />
28<br />
27<br />
26<br />
25<br />
24<br />
23<br />
22<br />
21<br />
20<br />
19<br />
18<br />
17<br />
16<br />
15<br />
14<br />
13<br />
12<br />
11<br />
10<br />
Lift Transfer Lob<strong>by</strong><br />
Lift Transfer Lob<strong>by</strong><br />
No.1 Undershaft<br />
Scale @ A3 1:1250<br />
50m<br />
© <strong>Avery</strong> <strong>Associates</strong> Architects<br />
270 Vauxhall Bridge Road<br />
London SW1V 1BB<br />
Mid Office Floor Plate<br />
Level 31<br />
NIA: 1,400m 2 (15,072ft 2 )<br />
+14.90m AOD<br />
+16.55m AOD<br />
Foyer<br />
9<br />
8<br />
7<br />
6<br />
5<br />
4<br />
3<br />
2<br />
Retail<br />
1<br />
0<br />
B1 +9.144m AOD (as existing)<br />
Retail & Plant<br />
B2 +5.791m AOD (as existing) Plant / Service<br />
B3 +1.219m AOD (as existing)<br />
Plant / Service<br />
B4 Approx -3.356m AOD (as existing)<br />
Highest Office Floor Plate<br />
Level 52<br />
NIA: 433m 2 (4,655ft 2 )<br />
50m<br />
Typical Floor Plans<br />
No.1 Undershaft<br />
Scale @ A3 1:1000<br />
© <strong>Avery</strong> <strong>Associates</strong> Architects<br />
270 Vauxhall Bridge Road<br />
London SW1V 1BB


