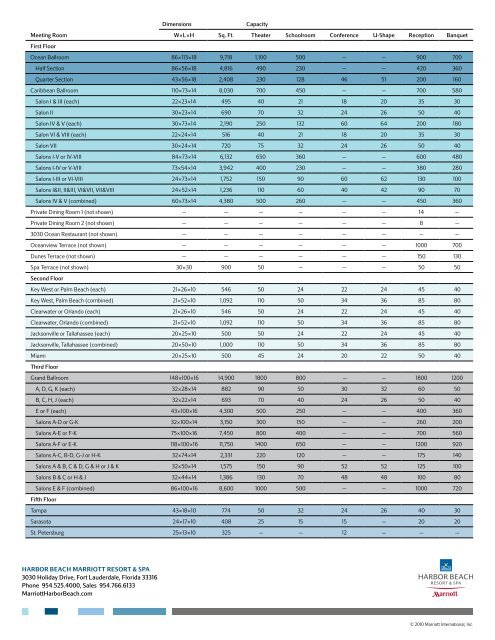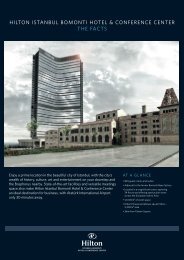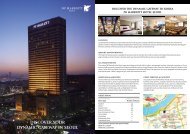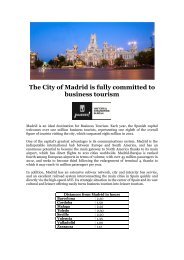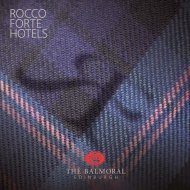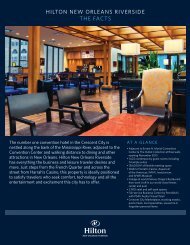Floor Plan & Capacity Chart - Marriott
Floor Plan & Capacity Chart - Marriott
Floor Plan & Capacity Chart - Marriott
You also want an ePaper? Increase the reach of your titles
YUMPU automatically turns print PDFs into web optimized ePapers that Google loves.
Dimensions<br />
<strong>Capacity</strong><br />
Meeting Room W×L×H Sq. Ft. Theater Schoolroom Conference U-Shape Reception Banquet<br />
First <strong>Floor</strong><br />
Ocean Ballroom 86×113×18 9,718 1,100 500 — — 900 700<br />
Half Section 86×56×18 4,816 490 230 — — 420 360<br />
Quarter Section 43×56×18 2,408 230 128 46 51 200 160<br />
Caribbean Ballroom 110×73×14 8,030 700 450 — — 700 580<br />
Salon I & III (each) 22×23×14 495 40 21 18 20 35 30<br />
Salon II 30×23×14 690 70 32 24 26 50 40<br />
Salon IV & V (each) 30×73×14 2,190 250 132 60 64 200 180<br />
Salon VI & VIII (each) 22×24×14 516 40 21 18 20 35 30<br />
Salon VII 30×24×14 720 75 32 24 26 50 40<br />
Salons I-V or IV-VIII 84×73×14 6,132 650 360 — — 600 480<br />
Salons I-IV or V-VIII 73×54×14 3,942 400 230 — — 380 280<br />
Salons I-III or VI-VIII 24×73×14 1,752 150 90 60 62 130 100<br />
Salons I&II, II&III, VI&VII, VII&VIII 24×52×14 1,236 110 60 40 42 90 70<br />
Salons IV & V (combined) 60×73×14 4,380 500 260 — — 450 360<br />
Private Dining Room 1 (not shown) — — — — — — 14 —<br />
Private Dining Room 2 (not shown) — — — — — — 8 —<br />
3030 Ocean Restaurant (not shown) — — — — — — — —<br />
Oceanview Terrace (not shown) — — — — — — 1000 700<br />
Dunes Terrace (not shown) — — — — — — 150 130<br />
Spa Terrace (not shown) 30×30 900 50 — — — 50 50<br />
Second <strong>Floor</strong><br />
Key West or Palm Beach (each) 21×26×10 546 50 24 22 24 45 40<br />
Key West, Palm Beach (combined) 21×52×10 1,092 110 50 34 36 85 80<br />
Clearwater or Orlando (each) 21×26×10 546 50 24 22 24 45 40<br />
Clearwater, Orlando (combined) 21×52×10 1,092 110 50 34 36 85 80<br />
Jacksonville or Tallahassee (each) 20×25×10 500 50 24 22 24 45 40<br />
Jacksonville, Tallahassee (combined) 20×50×10 1,000 110 50 34 36 85 80<br />
Miami 20×25×10 500 45 24 20 22 50 40<br />
Third <strong>Floor</strong><br />
Grand Ballroom 148×100×16 14,900 1800 800 — — 1800 1200<br />
A, D, G, K (each) 32×28×14 882 90 50 30 32 60 50<br />
B, C, H, J (each) 32×22×14 693 70 40 24 26 50 40<br />
E or F (each) 43×100×16 4,300 500 250 — — 400 360<br />
Salons A-D or G-K 32×100×14 3,150 300 150 — — 260 200<br />
Salons A-E or F-K 75×100×16 7,450 800 400 — — 700 560<br />
Salons A-F or E-K 118×100×16 11,750 1400 650 — — 1200 920<br />
Salons A-C, B-D, G-J or H-K 32×74×14 2,331 220 120 — — 175 140<br />
Salons A & B, C & D, G & H or J & K 32×50×14 1,575 150 90 52 52 125 100<br />
Salons B & C or H & J 32×44×14 1,386 130 70 48 48 100 80<br />
Salons E & F (combined) 86×100×16 8,600 1000 500 — — 1000 720<br />
Fifth <strong>Floor</strong><br />
Tampa 43×18×10 774 50 32 24 26 40 30<br />
Sarasota 24×17×10 408 25 15 15 — 20 20<br />
St. Petersburg 25×13×10 325 — — 12 — — —<br />
harbor beach marriott resort & spa<br />
3030 Holiday Drive, Fort Lauderdale, Florida 33316<br />
Phone 954.525.4000, Sales 954.766.6133<br />
<strong>Marriott</strong>HarborBeach.com<br />
© 2010 <strong>Marriott</strong> International, Inc.


