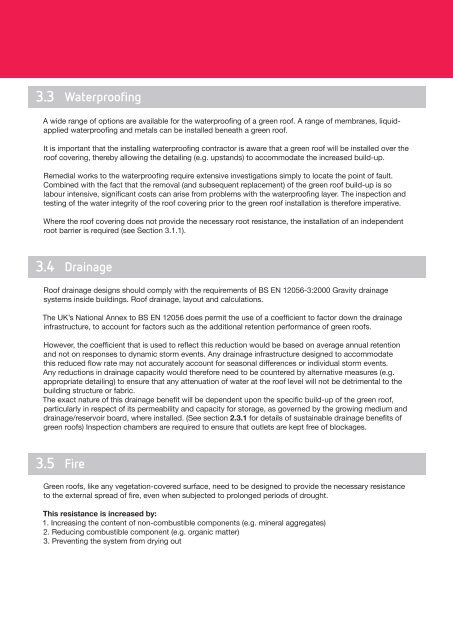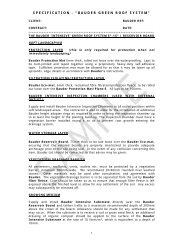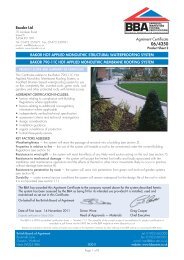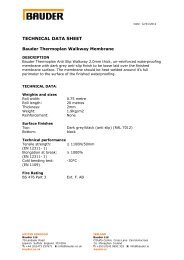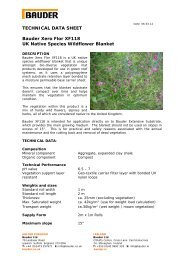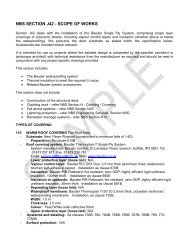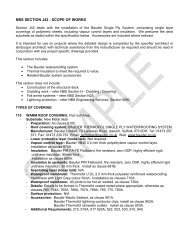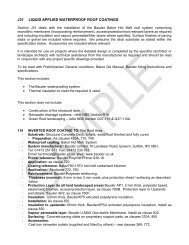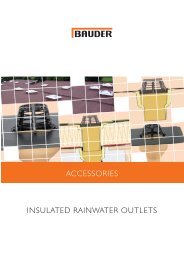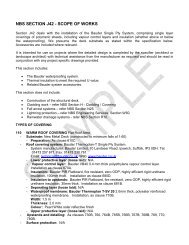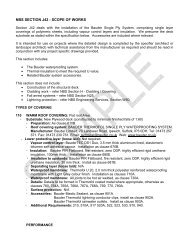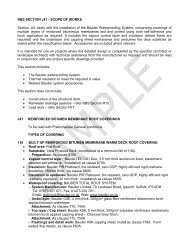The GRO Green Roof Code - SIG Design and Technology
The GRO Green Roof Code - SIG Design and Technology
The GRO Green Roof Code - SIG Design and Technology
You also want an ePaper? Increase the reach of your titles
YUMPU automatically turns print PDFs into web optimized ePapers that Google loves.
3.3 Waterproofing<br />
A wide range of options are available for the waterproofing of a green roof. A range of membranes, liquidapplied<br />
waterproofing <strong>and</strong> metals can be installed beneath a green roof.<br />
It is important that the installing waterproofing contractor is aware that a green roof will be installed over the<br />
roof covering, thereby allowing the detailing (e.g. upst<strong>and</strong>s) to accommodate the increased build-up.<br />
Remedial works to the waterproofing require extensive investigations simply to locate the point of fault.<br />
Combined with the fact that the removal (<strong>and</strong> subsequent replacement) of the green roof build-up is so<br />
labour intensive, significant costs can arise from problems with the waterproofing layer. <strong>The</strong> inspection <strong>and</strong><br />
testing of the water integrity of the roof covering prior to the green roof installation is therefore imperative.<br />
Where the roof covering does not provide the necessary root resistance, the installation of an independent<br />
root barrier is required (see Section 3.1.1).<br />
3.4 Drainage<br />
<strong>Roof</strong> drainage designs should comply with the requirements of BS EN 12056-3:2000 Gravity drainage<br />
systems inside buildings. <strong>Roof</strong> drainage, layout <strong>and</strong> calculations.<br />
<strong>The</strong> UK’s National Annex to BS EN 12056 does permit the use of a coefficient to factor down the drainage<br />
infrastructure, to account for factors such as the additional retention performance of green roofs.<br />
However, the coefficient that is used to reflect this reduction would be based on average annual retention<br />
<strong>and</strong> not on responses to dynamic storm events. Any drainage infrastructure designed to accommodate<br />
this reduced flow rate may not accurately account for seasonal differences or individual storm events.<br />
Any reductions in drainage capacity would therefore need to be countered by alternative measures (e.g.<br />
appropriate detailing) to ensure that any attenuation of water at the roof level will not be detrimental to the<br />
building structure or fabric.<br />
<strong>The</strong> exact nature of this drainage benefit will be dependent upon the specific build-up of the green roof,<br />
particularly in respect of its permeability <strong>and</strong> capacity for storage, as governed by the growing medium <strong>and</strong><br />
drainage/reservoir board, where installed. (See section 2.3.1 for details of sustainable drainage benefits of<br />
green roofs) Inspection chambers are required to ensure that outlets are kept free of blockages.<br />
3.5 Fire<br />
<strong>Green</strong> roofs, like any vegetation-covered surface, need to be designed to provide the necessary resistance<br />
to the external spread of fire, even when subjected to prolonged periods of drought.<br />
This resistance is increased by:<br />
1. Increasing the content of non-combustible components (e.g. mineral aggregates)<br />
2. Reducing combustible component (e.g. organic matter)<br />
3. Preventing the system from drying out


