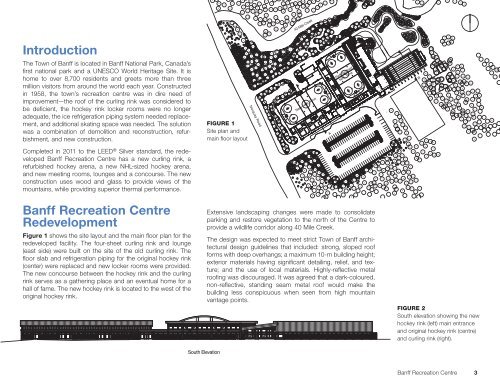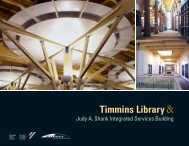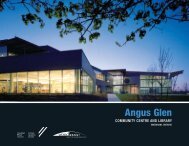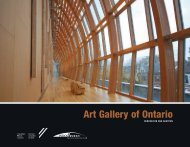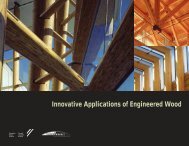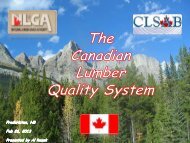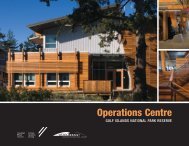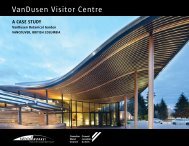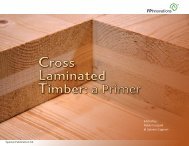Banff Recreation Centre - Atlantic WoodWORKS!
Banff Recreation Centre - Atlantic WoodWORKS!
Banff Recreation Centre - Atlantic WoodWORKS!
Create successful ePaper yourself
Turn your PDF publications into a flip-book with our unique Google optimized e-Paper software.
40 Mile Creek<br />
Introduction<br />
The Town of <strong>Banff</strong> is located in <strong>Banff</strong> National Park, Canada’s<br />
first national park and a UNESCO World Heritage Site. It is<br />
home to over 8,700 residents and greets more than three<br />
million visitors from around the world each year. Constructed<br />
in 1958, the town’s recreation centre was in dire need of<br />
improvement—the roof of the curling rink was considered to<br />
be deficient, the hockey rink locker rooms were no longer<br />
adequate, the ice refrigeration piping system needed replacement,<br />
and additional skating space was needed. The solution<br />
was a combination of demolition and reconstruction, refurbishment,<br />
and new construction.<br />
FIGURE 1<br />
Site plan and<br />
main floor layout<br />
Norquay Road<br />
New NHL Rink<br />
Refurbished<br />
NHL Rink<br />
New Curling Rink<br />
A B<br />
Completed in 2011 to the LEED ® Silver standard, the redeveloped<br />
<strong>Banff</strong> <strong>Recreation</strong> <strong>Centre</strong> has a new curling rink, a<br />
refurbished hockey arena, a new NHL-sized hockey arena,<br />
and new meeting rooms, lounges and a concourse. The new<br />
construction uses wood and glass to provide views of the<br />
mountains, while providing superior thermal performance.<br />
<strong>Banff</strong> <strong>Recreation</strong> <strong>Centre</strong><br />
Redevelopment<br />
Figure 1 shows the site layout and the main floor plan for the<br />
redeveloped facility. The four-sheet curling rink and lounge<br />
(east side) were built on the site of the old curling rink. The<br />
floor slab and refrigeration piping for the original hockey rink<br />
(center) were replaced and new locker rooms were provided.<br />
The new concourse between the hockey rink and the curling<br />
rink serves as a gathering place and an eventual home for a<br />
hall of fame. The new hockey rink is located to the west of the<br />
original hockey rink.<br />
Extensive landscaping changes were made to consolidate<br />
parking and restore vegetation to the north of the <strong>Centre</strong> to<br />
provide a wildlife corridor along 40 Mile Creek.<br />
The design was expected to meet strict Town of <strong>Banff</strong> architectural<br />
design guidelines that included: strong, sloped roof<br />
forms with deep overhangs; a maximum 10-m building height;<br />
exterior materials having significant detailing, relief, and texture;<br />
and the use of local materials. Highly-reflective metal<br />
roofing was discouraged. It was agreed that a dark-coloured,<br />
non-reflective, standing seam metal roof would make the<br />
building less conspicuous when seen from high mountain<br />
vantage points.<br />
FIGURE 2<br />
South elevation showing the new<br />
hockey rink (left) main entrance<br />
and original hockey rink (centre)<br />
and curling rink (right).<br />
South Elevation<br />
<strong>Banff</strong> <strong>Recreation</strong> <strong>Centre</strong> 3


