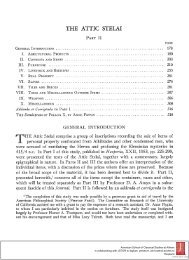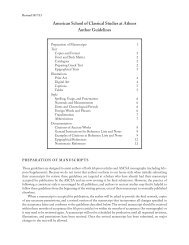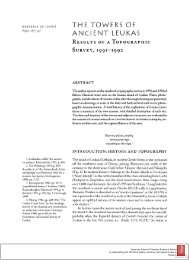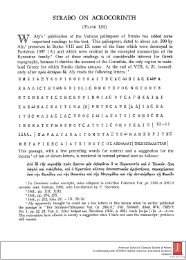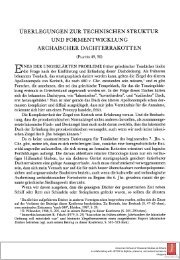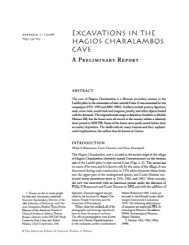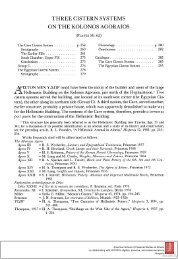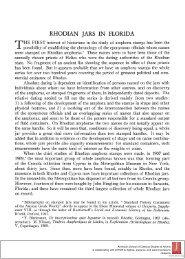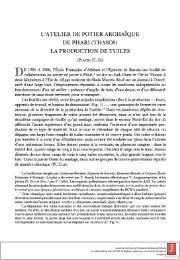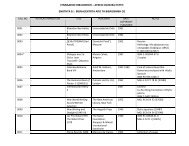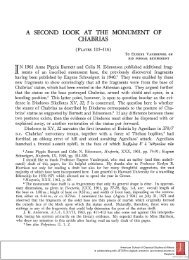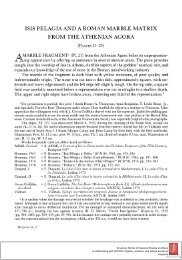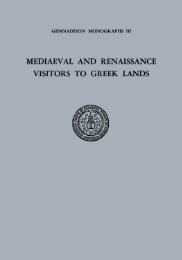the stoa poikile - The American School of Classical Studies at Athens
the stoa poikile - The American School of Classical Studies at Athens
the stoa poikile - The American School of Classical Studies at Athens
Create successful ePaper yourself
Turn your PDF publications into a flip-book with our unique Google optimized e-Paper software.
THE STOA POIKILE 253:<br />
and <strong>the</strong> interior Ionic columns as not Doric; he may have wanted to tie <strong>the</strong> back <strong>of</strong> <strong>the</strong><br />
exterior order to <strong>the</strong> interior columns by more than <strong>the</strong> ceiling beams which ran<br />
between <strong>the</strong>m; he may have wished to have <strong>the</strong> spect<strong>at</strong>or who walked down th<strong>at</strong> aisle<br />
look up on one side to an Ionic capital and on <strong>the</strong> o<strong>the</strong>r to an Ionic moulding, as<br />
he did if he walked between Ionic column and back wall.<br />
On <strong>the</strong> technical side we note th<strong>at</strong> <strong>the</strong> top surface <strong>of</strong> <strong>the</strong>se fragments with its<br />
cutting 0.19 m. wide and 0.013 m. deep <strong>at</strong> <strong>the</strong> back suggests th<strong>at</strong> wooden beams<br />
rested on it. I am reminded by Oscar Broneer th<strong>at</strong> <strong>the</strong> back <strong>of</strong> <strong>the</strong> frieze blocks <strong>of</strong><br />
<strong>the</strong> South Stoa <strong>at</strong> Corinth 32 had a cutting on top to allow for <strong>the</strong> insertion <strong>of</strong> a thin<br />
strip <strong>of</strong> wood which would take care <strong>of</strong> <strong>the</strong> sagging <strong>of</strong> <strong>the</strong> wooden ceiling beams set<br />
on it. <strong>The</strong> ceiling beams and interbeams here may have rested on <strong>the</strong> epistyle ra<strong>the</strong>r<br />
than on <strong>the</strong> frieze, as is in fact common in most <strong>stoa</strong>i,33 and if so a very thin piece <strong>of</strong><br />
wood may have crowned <strong>the</strong> cyma reversa and on th<strong>at</strong> wood <strong>the</strong> wooden beams or<br />
rafters might have rested.<br />
Innov<strong>at</strong>or we have seen this man to be in several respects already (above, pp.<br />
243, 244, 250-251), and innov<strong>at</strong>or he most certainly was in cre<strong>at</strong>ing this moulding.<br />
Compared to <strong>the</strong> proportions <strong>of</strong> l<strong>at</strong>e 6th century cyma reversas this is strikingly deep<br />
for its height; it is not nearly so close to earlier cyma reversa pr<strong>of</strong>iles as were those<br />
cre<strong>at</strong>ed by <strong>the</strong> architects <strong>of</strong> <strong>the</strong> Par<strong>the</strong>non and Propylaia and Erech<strong>the</strong>ion some time<br />
l<strong>at</strong>er. It was devised by our architect quite independently and for a quite new purpose.<br />
Not only are <strong>the</strong> proportions unparalleled for many years to come but a new element<br />
has been added <strong>at</strong> <strong>the</strong> base <strong>of</strong> <strong>the</strong> pr<strong>of</strong>ile, a strongly projecting base fillet. We now know<br />
th<strong>at</strong> this element which we once called " Periklean base fillet " because it seemed to<br />
have been invented for <strong>the</strong> Periklean buildings <strong>of</strong> A<strong>the</strong>ns had been used if not actually<br />
introduced a decade or so earlier by <strong>the</strong> designer <strong>of</strong> <strong>the</strong> building to which <strong>the</strong>se<br />
fragments belong.<br />
It is <strong>at</strong> least worth recalling th<strong>at</strong> in ano<strong>the</strong>r ten to fifteen years this moulding,<br />
with its pr<strong>of</strong>ile refined and a crowning fascia added, is used not only to crown <strong>the</strong><br />
Doric epistyle <strong>of</strong> <strong>the</strong> pronaos <strong>of</strong> both Hephaisteion and Temple <strong>of</strong> Poseidon <strong>at</strong><br />
Sounion,34 under <strong>the</strong> sculptured frieze, but also for <strong>the</strong> epistyle backer across <strong>the</strong><br />
peristyle and along <strong>the</strong> sides as far as <strong>the</strong> pronaos columns. Wh<strong>at</strong> connection, if any,<br />
our architect had with <strong>the</strong> " <strong>The</strong>seion architect " merits consider<strong>at</strong>ion.<br />
IDENTIFICATION<br />
<strong>The</strong>se fragments appear to belong to a building <strong>of</strong> <strong>the</strong> Doric order (Fig. 6) with<br />
interior Ionic columns, with decor<strong>at</strong>ed walls (presumably <strong>the</strong> interior faces <strong>of</strong> <strong>the</strong>m),<br />
32 Corinth, I, iv, <strong>The</strong> South Stoa, Princeton, 1954, p. 35, figs. 12, 13, Frontispiece.<br />
33 Note, most conveniently, <strong>the</strong> Stoa <strong>of</strong> Attalos in <strong>the</strong> A<strong>the</strong>nian Agora as rebuilt following<br />
<strong>the</strong> evidence <strong>of</strong> <strong>the</strong> original building, <strong>The</strong> Stoa <strong>of</strong> Attalos II in A<strong>the</strong>ns (Picture Book, No. 2),<br />
Princeton, 1959, figs. 6, 7, 28, 30.<br />
34 P.G.M., p. 59, pl. XXVII, 2, 3.



