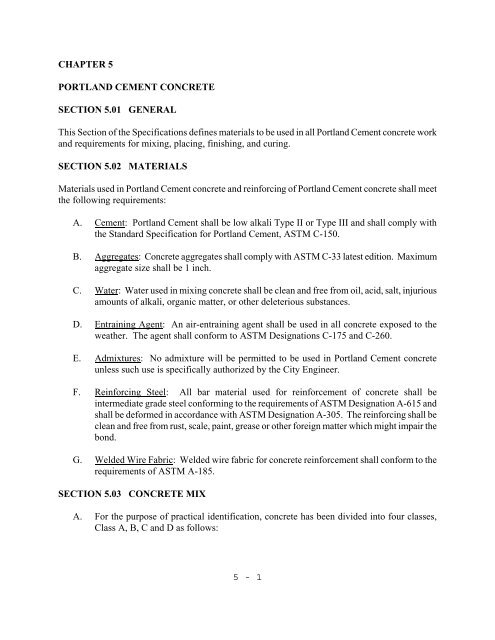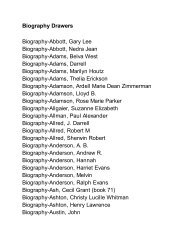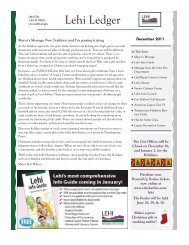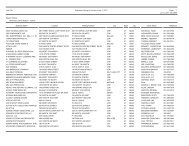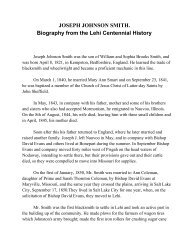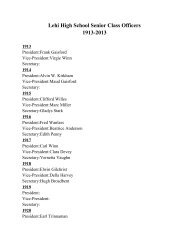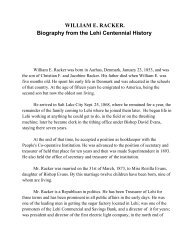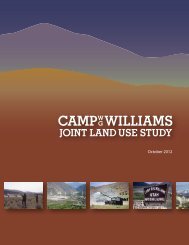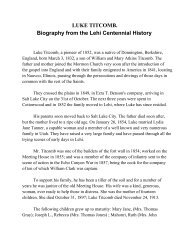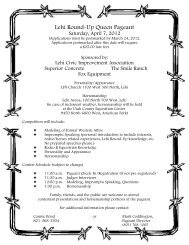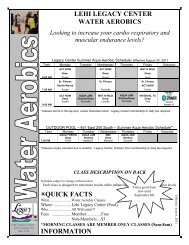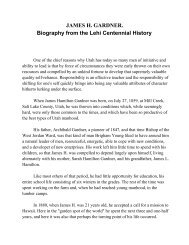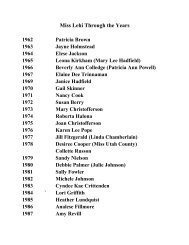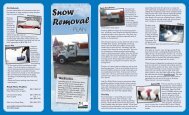5 - 1 CHAPTER 5 PORTLAND CEMENT CONCRETE ... - Lehi City
5 - 1 CHAPTER 5 PORTLAND CEMENT CONCRETE ... - Lehi City
5 - 1 CHAPTER 5 PORTLAND CEMENT CONCRETE ... - Lehi City
Create successful ePaper yourself
Turn your PDF publications into a flip-book with our unique Google optimized e-Paper software.
<strong>CHAPTER</strong> 5<br />
<strong>PORTLAND</strong> <strong>CEMENT</strong> <strong>CONCRETE</strong><br />
SECTION 5.01 GENERAL<br />
This Section of the Specifications defines materials to be used in all Portland Cement concrete work<br />
and requirements for mixing, placing, finishing, and curing.<br />
SECTION 5.02 MATERIALS<br />
Materials used in Portland Cement concrete and reinforcing of Portland Cement concrete shall meet<br />
the following requirements:<br />
A. Cement: Portland Cement shall be low alkali Type II or Type III and shall comply with<br />
the Standard Specification for Portland Cement, ASTM C-150.<br />
B. Aggregates: Concrete aggregates shall comply with ASTM C-33 latest edition. Maximum<br />
aggregate size shall be 1 inch.<br />
C. Water: Water used in mixing concrete shall be clean and free from oil, acid, salt, injurious<br />
amounts of alkali, organic matter, or other deleterious substances.<br />
D. Entraining Agent: An air-entraining agent shall be used in all concrete exposed to the<br />
weather. The agent shall conform to ASTM Designations C-175 and C-260.<br />
E. Admixtures: No admixture will be permitted to be used in Portland Cement concrete<br />
unless such use is specifically authorized by the <strong>City</strong> Engineer.<br />
F. Reinforcing Steel: All bar material used for reinforcement of concrete shall be<br />
intermediate grade steel conforming to the requirements of ASTM Designation A-615 and<br />
shall be deformed in accordance with ASTM Designation A-305. The reinforcing shall be<br />
clean and free from rust, scale, paint, grease or other foreign matter which might impair the<br />
bond.<br />
G. Welded Wire Fabric: Welded wire fabric for concrete reinforcement shall conform to the<br />
requirements of ASTM A-185.<br />
SECTION 5.03 <strong>CONCRETE</strong> MIX<br />
A. For the purpose of practical identification, concrete has been divided into four classes,<br />
Class A, B, C and D as follows:<br />
5 - 1
Class<br />
Minimum Cement<br />
(94 lb. sacks/c.y.)<br />
Recommended 7-day<br />
Comp. Strength<br />
(psi)<br />
Minimum 28-day<br />
Comp. Strength<br />
(psi)<br />
Primary Use<br />
A 6 ½ 3000 4000 Reinforced structural<br />
concrete.<br />
B 6 ½ 3000 4000 Sidewalks, curbs and gutter,<br />
cross gutter, pavements, and<br />
unreinforced footings and<br />
foundations.<br />
C<br />
5<br />
1875<br />
2500<br />
Thrust blocks, anchors, mass<br />
concrete<br />
D<br />
±1/2<br />
(Submit Design)<br />
N/A<br />
50 - 150<br />
Flowable fill (5-10 inch<br />
slump)<br />
B. All concrete shall also comply with the following requirements:<br />
1. Aggregates: The maximum size of the aggregate shall be not larger than one-fifth of<br />
the narrowest dimension between forms within which the concrete is to be cast, nor<br />
larger than three-fourths of the minimum clear spacing between reinforcing bars or<br />
between reinforcing bars and forms. For unreinforced concrete slabs the maximum<br />
size of aggregates shall not be larger than one-fourth the slab thickness.<br />
2. Water: Sufficient water shall be added to the mix to produce concrete with minimum<br />
practicable slump.<br />
a. Unless otherwise authorized by the <strong>City</strong> Engineer or <strong>City</strong> Inspector, the<br />
nominal slump for all concrete shall be 0-3 inches with a maximum slump of 4<br />
inches. When adverse or difficult conditions affect the placement of the<br />
concrete, the <strong>City</strong> Engineer, or Inspector, may authorize a greater slump,<br />
provided both the water and cement are increased. Water shall be added at a<br />
ratio not to exceed 30 pounds per sack of added cement per cubic yard of<br />
concrete.<br />
b. The consistency of the concrete shall be determined in accordance with ASTM<br />
C-143.<br />
5 - 2
c. The maximum permissible water-cement ratio (including free moisture on<br />
aggregates) shall be 5 and 5 3/4 gallons per bag of cement respectively for<br />
Class A and B air entrained concrete.<br />
3. Air Entraining: Air content for air entrained concrete shall comply with the<br />
following:<br />
Course Aggregate<br />
Size (in)<br />
Air Content<br />
(%)<br />
SECTION 5.04 FORMS<br />
3/4 or 1 6 ± 1<br />
3/8 or 1/2 7 ± 1<br />
The air entraining agent shall be added to the mixing water by means of mechanical<br />
equipment capable of accurate measurement and control.<br />
A. Forms shall be substantially built and adequately braced so as to withstand the liquid<br />
weight of concrete. All linings, studding, walling, and bracing shall be such as to prevent<br />
bulging, spreading, or loss of true alignment while pouring and displacement of concrete<br />
while setting.<br />
B. Metal forms shall be used for curb and gutter work except at curves. All edge forms for<br />
sidewalk pavements, curbs, and gutters shall be of sufficient rigidity and adequately braced<br />
to accurately maintain line and grade.<br />
C. Forms for curved sections shall be so constructed and placed that the finish surface of<br />
walls and edge of sidewalks, curbs, and gutters will not deviate appreciably from the arc of<br />
the curve.<br />
D. Exposed vertical and horizontal edges of the concrete in structures shall be chamfered by<br />
the placing of moldings in the forms.<br />
SECTION 5.05 JOINTS<br />
Joints shall be provided for sidewalk and curb and gutter as follows:<br />
A. Sidewalks shall have contraction joints at intervals equal to the width of sidewalk, but not<br />
exceeding 2 times the slab thickness in feet. For example, the maximum joint spacing for a<br />
4 inch thick concrete slab would be 8 feet. Contraction joints shall be approximately 3/16<br />
inches wide and be a minimum of ¼ of the total slab thickness. Along curb, gutter, and<br />
sidewalk sections, ½ inch thick expansion joints (joint filler material) shall be placed the<br />
full depth of concrete plus 1 inch at every 50 foot increment, at major points of curvature,<br />
5 - 3
at each side of structures, and as otherwise noted within the standard details. In addition,<br />
1/2 inch expansion joints should be provided at locations where sidewalks adjoin curbs or<br />
existing sidewalks.<br />
B. Curb and Gutter shall have contraction joints placed at intervals not to exceed 10 feet.<br />
Contraction joints should be placed with the use of 1/8 inch thick steel division plates of<br />
the exact cross section of the curb and gutter.<br />
C. Concrete Removal/Replacement<br />
1. Curb, gutter & sidewalk: When short (shorter than 8 feet long) sections of curb,<br />
gutter or sidewalk must be removed & replaced, the entire section (from joint to<br />
joint) shall be removed. When surrounded by existing concrete sections, each<br />
concrete section to be removed shall be sawcut to the full depth of concrete once on<br />
one side of the section and twice on the opposite side (two sawcuts within 4-6 inches<br />
of each other) to ensure that the remaining concrete sections are not damaged during<br />
concrete removal. When replacing longer sections of curb, gutter, or sidewalk<br />
(longer than 8 feet long) the minimum section length replaced (or remaining) shall be<br />
4 feet. ½ inch joint filler material shall be required at each side of concrete sections<br />
that are replaced.<br />
2. Sidewalk construction through drive approaches: In the event that sidewalks are<br />
installed prior to the installation of drive approaches, and they are not constructed to<br />
meet the drive approach standards referenced within the Standard Details, all noncompliant<br />
sidewalk sections shall be removed and replaced as part of the drive<br />
approach construction.<br />
D. Expansion Material - Material for 1/2 inch expansion joints shall be as defined in<br />
AASHTO M-33, and shall be installed with its top approximately 1/4 inch below the<br />
concrete surface.<br />
SECTION 5.06 REINFORCING STEEL PLA<strong>CEMENT</strong><br />
A. Reinforcing bars shall be held accurately placed as shown on the approved plans and shall<br />
be securely held in position in accordance with Concrete Reinforcing Steel Institute<br />
“Recommended Practice for Placing Reinforcing Bars,” and by using concrete or metal<br />
chairs, spacers, metal hangers, supporting wires, and other approved devices of sufficient<br />
strength to resist crushing under full load. No steel shall extend from or be visible on any<br />
finished surface.<br />
B. Placing bars on layers of fresh concrete as the work progresses and adjusting bars during<br />
the placing of concrete will not be permitted. No concrete shall be deposited until the<br />
placing of the reinforcing steel has been inspected and approved.<br />
5 - 4
C. Splices of bars shall be made only where shown on the approved plans or as approved by<br />
the <strong>City</strong> Engineer or <strong>City</strong> Inspector. Where bars are spliced, they shall be lapped at least<br />
30 diameters. Splicing shall be accomplished by placing the bars in contact with each other<br />
and wiring them together.<br />
D. Welding of reinforcing steel will not be permitted unless specifically authorized by the<br />
<strong>City</strong> Engineer or <strong>City</strong> Inspector.<br />
SECTION 5.07 PREPARATIONS<br />
A. Before batching and placing concrete, all equipment for mixing and transporting the<br />
concrete shall be cleaned, all debris and ice shall be removed from the places to be<br />
occupied by the concrete, forms shall be thoroughly wetted (except in freezing weather) or<br />
oiled, and masonry filler units that will be in contact with concrete shall be well drenched<br />
(except in freezing weather), and the reinforcement shall be thoroughly cleaned of ice or<br />
other coatings. Water shall be removed from spaces to receive concrete and kept below<br />
subgrade until the concrete has set.<br />
B. When placing concrete on earth surfaces, the surfaces shall be free from frost, ice, mud,<br />
and water. When the subgrade surface is dry soil or pervious material, it shall be sprayed<br />
with water immediately before placing of concrete or shall be covered with waterproof<br />
sheathing paper or a plastic membrane. No concrete shall be placed until the surfaces have<br />
been inspected and approved by the <strong>City</strong> Inspector or <strong>City</strong> Engineer.<br />
SECTION 5.08 <strong>CONCRETE</strong> MIXING<br />
A. The concrete shall be mixed until there is a uniform distribution of the materials.<br />
Sufficient water shall be used in mixing concrete to produce a mixture which will flatten<br />
and quake when deposited in place, but not enough to cause it to flow. Sufficient water<br />
shall be used in concrete in which reinforcement is to be imbedded, to produce a mixture<br />
which will flow sluggishly when worked and which, at the same time, can be conveyed<br />
from the mixer to the forms without separation of the coarse aggregate from the mortar. In<br />
no case shall the quantity of water used be sufficient to cause the collection of a surplus in<br />
the forms.<br />
B. Ready-mixed concrete shall be mixed and delivered in accordance with the requirements<br />
set forth in ASTM C-95. Concrete shall be delivered and deposited in its final position<br />
within 60 minutes after adding the cement and water to the mixture. Washing out of mixer<br />
trucks shall not be permitted within city rights-of-way.<br />
SECTION 5.09 LAYOUT<br />
A. Curb and gutter shall be laid-out to be within 1-inch horizontally and ¼ -inch vertically<br />
from true line at all locations.<br />
5 - 5
B. Sidewalk cross slope for new construction is 2-percent. Replacement sidewalk cross slope<br />
is 4-percent maximum, 1-percent minimum.<br />
SECTION 5.10 DEPOSITING<br />
A. Concrete shall be deposited as nearly as practical in its final position to avoid segregation<br />
due to rehandling or flowing. The concrete placing shall be carried on at such a rate that<br />
the concrete is at all times plastic and flows readily into the corners of forms and<br />
reinforcing bars. No concrete that has partially hardened or been contaminated by foreign<br />
material shall be deposited in the work, nor shall retempered concrete be used.<br />
B. All concrete in structures shall be vibrator compacted during the operation of placing and<br />
shall be thoroughly worked around reinforcement and embedded fixtures and into the<br />
corners of the forms.<br />
C. After placement of concrete appurtenances, Contractor shall remove and discard all<br />
remaining concrete and construction materials outside of the approved construction<br />
section.<br />
SECTION 5.11 PLACING <strong>CONCRETE</strong> IN COLD WEATHER<br />
A. No concrete shall be poured where the air temperature is lower than 35 degrees Fahrenheit<br />
unless adequate means are provided to heat the aggregates and water and protect the work.<br />
When concrete is poured below a temperature of 35 degrees Fahrenheit, the ingredients of<br />
the concrete shall be heated so that the temperature of the mixture shall not be less than 50<br />
degrees or more than 100 degrees Fahrenheit. Cement shall not be added while the<br />
temperature of the mixed aggregates and the water is greater than 100 degrees Fahrenheit.<br />
When there is likelihood of freezing during the curing period, the concrete shall be<br />
protected by means of an insulation covering to prevent freezing of the concrete for a<br />
period of not less than 7 days after placing.<br />
B. Equipment for protecting concrete from freezing shall be available at the job site prior to<br />
placing concrete. Particular care shall be exercised to protect edges and exposed corners<br />
from freezing. In the event heating is employed, care shall be taken to insure that no part<br />
of the concrete becomes dried out or is heated to temperatures above 90 degrees<br />
Fahrenheit. The housing, covering, or other protection used shall remain in place and<br />
intact at least 24 hours after the artificial heating is discontinued.<br />
SECTION 5.12 FINISHING<br />
A. After the concrete for slabs has been brought to the established grade and screened, it shall<br />
be worked with a magnesium float and then given a light broom finish. In no case shall<br />
dry cement or a mixture of dry cement and sand be sprinkled on the surface to absorb<br />
5 - 6
moisture or hasten hardening. Surface edges of all slabs shall be rounded to a radius of 1/2<br />
inches.<br />
B. After concrete has been poured in curb and gutter forms, it shall be puddled and spaded so<br />
as to insure a thorough mixture, eliminate air pockets, and create uniform and smooth<br />
sides. Before the concrete has thoroughly set, and while the concrete is still green, the<br />
forms shall be removed and the front and top sides shall be finished with a float or steel<br />
trowel to make a uniform finished surface. Wherever corners are to be rounded, special<br />
steel trowels shall be used while the concrete is workable and the corners constructed to<br />
the dimensions specified.<br />
C. The top and face of the curb and also the top of the apron on combined curb and gutter<br />
must be finished true to line and grade, of uniform width, free from humps, sags, and<br />
without any irregularities or wavy surface appearances noticeable to the eye. The gutter<br />
shall not hold water to a depth of more than one eighth (1/8) of an inch, nor shall any<br />
portion of the top face (or surface) of the curb or gutter depart more than one eighth (1/8)<br />
of an inch (except at grade changes or curves) from a straight edge ten (10) feet in length,<br />
placed on the curb parallel to the center line of the street.<br />
D. The cross section of curb, gutter and sidewalk placed shall match construction plan details.<br />
Any deviation (rotation, cross-section, slope, etc.) from the approved construction details<br />
may require removal of said curb, gutter and sidewalk as determined by the <strong>City</strong> Engineer<br />
or <strong>City</strong> Inspector.<br />
SECTION 5.13 CURING AND PROTECTION<br />
A. As soon as the concrete has hardened sufficiently to prevent damage all concrete placed as<br />
part of curb, gutter, sidewalk, driveway approaches, collars, etc. shall be sealed with a<br />
curing compound or be sprinkled with water and kept wet for at least three (3) days. When<br />
a chemical curing agent is used, it must be applied in accordance with the manufacturer's<br />
specifications or as follows:<br />
1. Keep surfaces moist until the curing compound is applied.<br />
2. Complete all surface finishing before applying compound.<br />
3. Warm chilled compound that is too viscous to a maximum of 90 degrees F.<br />
4. Apply curing compound immediately after finishing operations are completed, or as<br />
otherwise recommended by curing compound manufacturer.<br />
5. Spray the entire surface of the concrete with a membrane curing compound at a<br />
uniform rate of 100 ft 2 /gallon, or as otherwise recommended by curing compound<br />
manufacturer.<br />
6. Immediately re-spray any portion damaged before the ten-day curing expires.<br />
B. The freshly finished surface shall be protected from hot sun and drying winds until it can<br />
be sealed or sprinkled as above specified. The concrete surface must not be damaged or<br />
5 - 7
pitted by rain. The contractor shall provide and use, when necessary, sufficient tarpaulins<br />
to completely cover all sections that have been placed within the preceding twelve (12)<br />
hours.<br />
C. The Contractor shall erect and maintain suitable barriers to protect the finished surface.<br />
Any section damaged from traffic or other causes occurring prior to its official acceptance<br />
shall be repaired or replaced by the contractor at his own expense in a manner satisfactory<br />
to the <strong>City</strong> Engineer or <strong>City</strong> Inspector.<br />
SECTION 5.14 REMOVAL OF FORMS<br />
A. The periods of time for form removal set fourth herein are permissive only and subject to<br />
the Contractor assuming all risks that may be involved. The time periods are minimum<br />
with no allowance therein for external loads. At times of low temperature, or other adverse<br />
conditions, the <strong>City</strong> Engineer or <strong>City</strong> Inspector may require the forms to be kept in place<br />
for longer periods of time.<br />
B. The time periods are predicated on the use of concrete to which no admixtures have been<br />
added for the purpose of obtaining a high early strength, and upon the use of the same type<br />
of cement throughout the structure. If Type III Cement is used, the minimum time periods<br />
for stripping forms will be established by the <strong>City</strong> Engineer or <strong>City</strong> Inspector in<br />
accordance with the materials, methods to be used, and the stresses to which the structure<br />
may be subjected. Forms may generally be removed as follows:<br />
1. Forms for concrete members subject to bending stresses, where the member relies<br />
upon forms for vertical support, may be removed seven days after concrete is placed,<br />
providing concrete has developed sufficient strength.<br />
2. Top slab forms other than that specified in (A) - 48 hours.<br />
3. Outside forms and inside wall forms which do not support the top slab forms - 16<br />
hours.<br />
4. Forms for open channel walls - 16 hours.<br />
5. Arch sections in open cut - 12 hours.<br />
SECTION 5.15 <strong>CONCRETE</strong> DELIVERY TICKETS<br />
A. The following information shall be furnished for each load of ready-mix concrete delivered<br />
to the site:<br />
1. Number of cubic yards.<br />
2. The exact amount of cement (this can be indicated either by weight or quantity).<br />
3. The amount of sand (this can be indicated by weight or quantity).<br />
4. The amount of gravel (this can be indicated either by weight or quantity).<br />
5. The amount of mixing water, including moisture in aggregates (this can be indicated<br />
either by weight or quantity).<br />
6. If water is added at job site, note amount.<br />
5 - 8
7. Amount of slump in inches.<br />
8. Type of cement.<br />
9. Amount of air entrainment (if any) when delivered at job site.<br />
10. Do aggregates meet ASTM specified - yes or no. Indicate maximum size of<br />
aggregate.<br />
11. Amount and brand (or ASTM) of admixture other than air entraining agent (if any).<br />
12. Temperature of concrete.<br />
13. These tickets shall be given to the inspector; and if he or she is not on the job, the<br />
superintendent or foreman shall obtain these tickets and see that they are delivered to<br />
the Public Works Department. The foreman shall note location of concrete on job.<br />
B. If any of the concrete delivered to the job site does not meet these Specifications, as<br />
indicated on the delivery ticket, or tested by the <strong>City</strong> Inspector, the entire truck load may<br />
be rejected.<br />
SECTION 5.16 <strong>CONCRETE</strong> TESTING<br />
A. The average strength of the concrete shall be verified based on the "strength test" in which<br />
the average strength of three standard cylinders is determined. The owner/developer/<strong>City</strong><br />
may elect to collect and test additional 7 day cylinder strength tests to allow for early<br />
utilization of the concrete surface or to provide an early warning of potential concrete mix<br />
design problems. However, the cylinder strength approved by the <strong>City</strong> shall be determined<br />
at 28 days. Twenty eight day cylinder strength test results shall be provided to <strong>City</strong><br />
inspection staff within 5 working days of the 28 th day. One strength test shall be made for<br />
the first 15 yards of concrete poured and for each additional 50 yards of concrete placed in<br />
any one day.<br />
B. When submitted strength test results show a strength below that required, the concrete may<br />
be subject to rejection. The contractor may elect to have made an alternate strength test on<br />
three core samples obtained in accordance with AASHTO designation T-24. The <strong>City</strong><br />
Engineer or <strong>City</strong> Inspector will determine the location, in the particular pour in question,<br />
where the cores will be taken. They shall be tested as soon as practicable under his<br />
supervision. All costs for securing the testing will be paid by the contractor.<br />
C. One (1) slump test and one (1) air test shall be made for the first 15 yards of concrete<br />
poured and for each additional 50 yards of concrete placed in any one day.<br />
5 - 9


