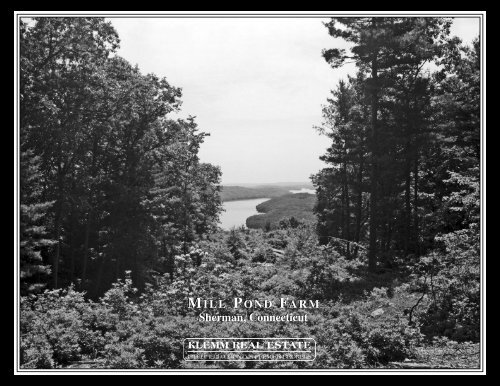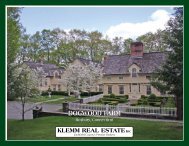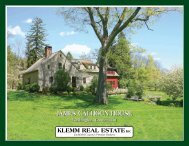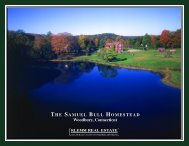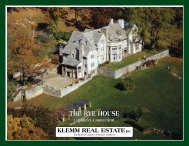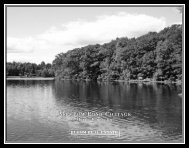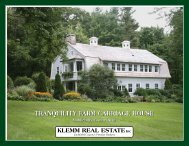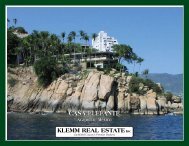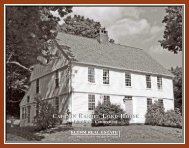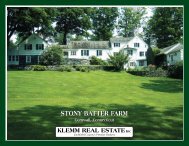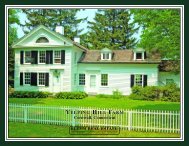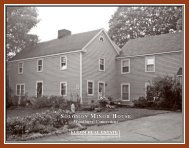MILL POND FARM Sherman, Connecticut MILL POND FARM ...
MILL POND FARM Sherman, Connecticut MILL POND FARM ...
MILL POND FARM Sherman, Connecticut MILL POND FARM ...
You also want an ePaper? Increase the reach of your titles
YUMPU automatically turns print PDFs into web optimized ePapers that Google loves.
M ILL P OND <strong>FARM</strong><br />
<strong>Sherman</strong>, <strong>Connecticut</strong><br />
KLEMM REAL ESTATE<br />
LITCHFIELD COUNTY’S PREMIER BROKERS
SHERMAN, CONNECTICUT<br />
Litchfield County / New York City - 80± miles<br />
Mill Pond Farm<br />
4 Hubbell Ridge Road<br />
<strong>Sherman</strong>, CT<br />
A private gated community encompassing 350± acres on Candlewood Lake. Mill<br />
Pond Farm features a wonderful recreation area including beach, marina and tennis.<br />
Enjoy the 2.5 miles of walking and riding trails. All within an hour and fifteen minutes<br />
of Manhattan by car or train. Designed by noted Architect David Kenneth<br />
Speter, this exciting Shingle Style with a Contemporary flair offers 5,800 square feet<br />
of outstanding construction. It is set on 8± acres with expansive glass to enhance<br />
your enjoyment of the views of Candlewood Lake.<br />
MAIN FLOOR<br />
A fantastic entrance encompasses two stories and features a graceful curving<br />
Stairway. Step down from the Foyer to the Octagonal Living Room with fireplace<br />
and entertainment center. The doors in a wall of glass will take you into the garden,<br />
which overlooks Candlewood Lake and offers long views of the lake and the hills<br />
beyond. The unique details of the octagonal dimensions of both the Living Room<br />
And Dining Room offer the designer an opportunity to be creative. A sunny<br />
Breakfast Room is both bright and inviting. A state of the art Kitchen includes luxury<br />
cabinetry, top of the line Appliances and many extras such as Center Island to<br />
please today’s gourmet. A Spacious Family Room for private entertaining adjoins<br />
the Kitchen.<br />
SECOND FLOOR<br />
The Sweeping Staircase leads to a wide Landing with commanding views of the<br />
property. A Master Bedroom Suite features walk-in closet, Jacuzzi Spa and Marble<br />
Bath. Two additional Octagonal Bedrooms and a Guest Room include a Tile Bath<br />
and ample Closets for storage.<br />
Master Bedroom 22.4 x 15<br />
Bedroom #2 14.9 x 14.5<br />
Bedroom #3 17.7 x 14<br />
Bedroom #4 14 x 16<br />
Laundry Room<br />
Unfinished Lower Level Playroom<br />
ADDITIONAL FEATURES AND MECHANICALS<br />
Basement with interior and exterior access<br />
Zoned Hydro air oil heat and central air conditioning.<br />
9’+ ceilings<br />
Attached 3-bay Garage.<br />
Foyer 7 x 8.8<br />
Living Room (Octagonal) 29 x 23<br />
Dining Room (Octagonal) 14 x 21.2<br />
Powder Room<br />
Breakfast Room 13 x 14<br />
Kitchen 15 x 28<br />
Family Room 15 x 9.5<br />
Mudroom w/half bath<br />
#1 for Selling Fine Country Properties!<br />
KLEMM REAL ESTATE Inc<br />
LITCHFIELD COUNTY’S PREMIER BROKERS<br />
860.868.7313<br />
Washington Depot<br />
860.567.5060<br />
Litchfield<br />
203.263.4040<br />
Woodbury<br />
www.klemmrealestate.com<br />
PRICE UPON REQUEST<br />
LISTING AGENTS<br />
Penny Auchincloss 860.868.7313 Ext. 25<br />
Maria Taylor 860.868.7313 Ext. 26<br />
860.435.6789<br />
Lakeville/Salisbury<br />
860.364.5993<br />
Sharon<br />
Any buyer/lessee must satisfy himself by inspections or otherwise as to correctness of any information––given, written or verbal. No information may be relied upon as fact, and is given entirely without responsibility of Klemm Real Estate, Inc.,<br />
its associates or seller/lessor. Photographs show only certain parts of property. Any measurements or distances are approximate only. Offering subject to error, omission, changes or withdrawal without notice.


