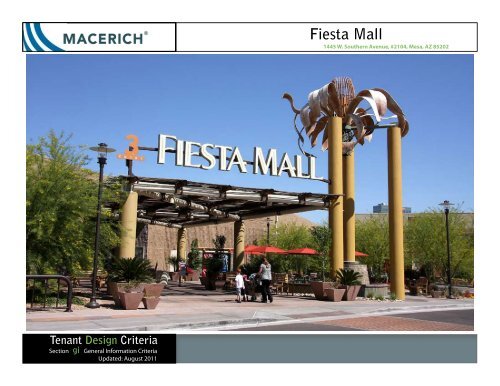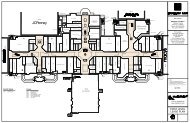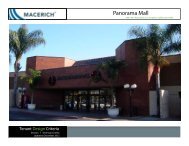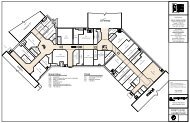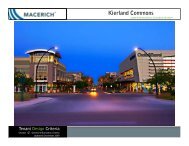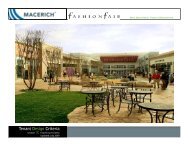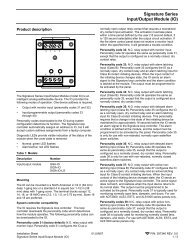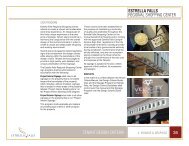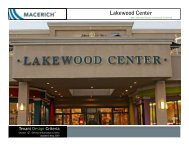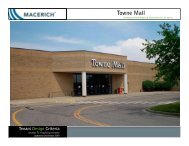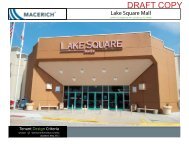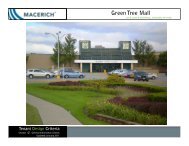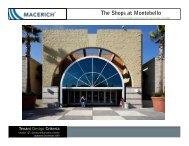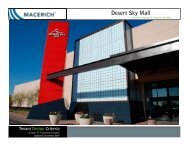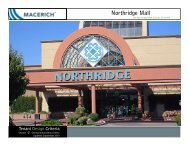Fiesta Mall General Information Criteria - Macerich
Fiesta Mall General Information Criteria - Macerich
Fiesta Mall General Information Criteria - Macerich
Create successful ePaper yourself
Turn your PDF publications into a flip-book with our unique Google optimized e-Paper software.
<strong>Fiesta</strong> <strong>Mall</strong><br />
1445 W. Southern Avenue, #2104, Mesa, AZ 85202<br />
Tenant Design <strong>Criteria</strong><br />
Section gi <strong>General</strong> <strong>Information</strong> <strong>Criteria</strong><br />
Updated: August 2011
<strong>Fiesta</strong> <strong>Mall</strong><br />
1445 W. Southern Avenue, #2104, Mesa, AZ 85202<br />
ADDENDUM LOG<br />
December, 2009<br />
Updated to current layout<br />
August, 2011<br />
TC information updated<br />
Tenant Design <strong>Criteria</strong><br />
Section gi <strong>General</strong> <strong>Information</strong> <strong>Criteria</strong><br />
Updated: August 2011<br />
Addendum Log<br />
gi2
<strong>Fiesta</strong> <strong>Mall</strong><br />
1445 W. Southern Avenue, #2104, Mesa, AZ 85202<br />
TABLE OF CONTENTS<br />
GENERAL MALL INFORMATION<br />
Mission Statement<br />
Vicinity Map, Site Plan, Design Key Plan<br />
Center Views<br />
Contact Directory, <strong>Mall</strong> Contractors<br />
Building Type & Code <strong>Information</strong><br />
Glossary<br />
Condition of Premises, Field Conditions<br />
Tenant’s Work Defined, Landlord’s Work<br />
Defined<br />
gi4<br />
gi5-gi7<br />
gi8<br />
gi9-gi10<br />
gi11<br />
gi12-gi13<br />
gi14<br />
gi15<br />
PLEASE VISIT WWW.MACERICH.COM TO VIEW<br />
PLAN SUBMITTAL & APPROVAL PROCEDURES and<br />
CONTRACTOR’S RULES & REGULATIONS<br />
Tenant Design <strong>Criteria</strong><br />
Section gi <strong>General</strong> <strong>Information</strong> <strong>Criteria</strong><br />
Updated: August 2011<br />
Table of Contents<br />
gi3
<strong>Fiesta</strong> <strong>Mall</strong><br />
1445 W. Southern Avenue, #2104, Mesa, AZ 85202<br />
MISSION STATEMENT<br />
The retail environment is primarily influenced by two factors: 1) Overall<br />
setting (<strong>Mall</strong> common areas); and 2) Individual components (Tenant<br />
storefronts). Both affect the perception of <strong>Fiesta</strong> <strong>Mall</strong> as a prime retail establishment.<br />
<strong>General</strong>ly, storefront design styles are the provenance of the Tenant. The<br />
Landlord provides input towards the full development of the design<br />
concept, promotes compatibility with adjacent Tenants and common areas<br />
and insures compliance with design criteria.<br />
to a neighboring Tenant’s storefront design. We wish to make the <strong>Mall</strong> as<br />
diverse and interesting as possible and enable each Tenant to make a<br />
singular statement with their design.<br />
Three-dimensional opportunities afforded by the following criteria to<br />
emphasize creative and dynamic forms and designs. Storefront elements<br />
shall de-emphasize linear or boxy forms by the use of recesses, angles,<br />
curves, gables and material changes in both vertical and horizontal views.<br />
<strong>Criteria</strong> applicable to specific areas in the <strong>Mall</strong> specify certain requirements<br />
such as the extent of vertical and horizontal projections, the use of<br />
three-dimensional form and proper material use. These criteria are intended<br />
to provide a basis for all storefronts to present merchandise in an exciting,<br />
promotional fashion.<br />
All areas exposed to public view are subject to a thorough design review<br />
and approval process by the Landlord. Tenants must address storefront and<br />
interior design, materials, colors, signage and lighting. Additionally, specific<br />
architectural criteria, applicable to various locations in the <strong>Mall</strong>, must be met.<br />
These criteria act as a guide for the design of all work by Tenants in<br />
conjunction with the provisions of the Tenant’s lease with the Landlord.<br />
Furthermore, these criteria are subject to revision by the Landlord and the<br />
Landlord’s interpretation of these criteria is final and governing. All Tenants<br />
should refer to the Technical <strong>Criteria</strong> for electrical, mechanical, plumbing and<br />
life safety information.<br />
Tenants are encouraged to express their own unique design statement within<br />
the parameters of the design criteria as outlined in this manual. The design<br />
criteria calls for a three-dimensional storefront that carries into the store<br />
sales area and is expressive of the merchandise sold.<br />
National and regional “standard” storefront concepts are respected to the<br />
extent that they meet the design criteria. However, Tenants should be aware<br />
that some concept modifications might be necessary to comply with the<br />
Center criteria. The same is true for proposed designs that are overly similar<br />
Tenant Design <strong>Criteria</strong><br />
Section gi <strong>General</strong> <strong>Information</strong> <strong>Criteria</strong><br />
Updated: August 2011<br />
<strong>General</strong> <strong>Mall</strong> <strong>Information</strong><br />
gi4
<strong>Fiesta</strong> <strong>Mall</strong><br />
1445 W. Southern Avenue, #2104, Mesa, AZ 85202<br />
VICINITY MAP<br />
Tenant Design <strong>Criteria</strong><br />
Section gi <strong>General</strong> <strong>Information</strong> <strong>Criteria</strong><br />
Updated: August 2011<br />
©2009 Google - Map data ©2009 Tele Atlas<br />
1445 W. Southern Avenue, #2104<br />
Mesa, AZ 85202<br />
(480) 833-5587 Phone<br />
<strong>Mall</strong> Hours<br />
Monday - Saturday: 10:00 AM to 9:00 PM<br />
Sunday: 11:00 AM to 6:00 PM<br />
<strong>General</strong> <strong>Mall</strong> <strong>Information</strong><br />
gi5
<strong>Fiesta</strong> <strong>Mall</strong><br />
1445 W. Southern Avenue, #2104, Mesa, AZ 85202<br />
SITE PLAN<br />
Tenant Design <strong>Criteria</strong><br />
Section gi <strong>General</strong> <strong>Information</strong> <strong>Criteria</strong><br />
Updated: August 2011<br />
<strong>General</strong> <strong>Mall</strong> <strong>Information</strong><br />
gi6
<strong>Fiesta</strong> <strong>Mall</strong><br />
1445 W. Southern Avenue, #2104, Mesa, AZ 85202<br />
CENTER PLAN<br />
Lower Level<br />
Tenant Design <strong>Criteria</strong><br />
Section gi <strong>General</strong> <strong>Information</strong> <strong>Criteria</strong><br />
Updated: August 2011<br />
<strong>General</strong> <strong>Mall</strong> <strong>Information</strong><br />
gi7
<strong>Fiesta</strong> <strong>Mall</strong><br />
1445 W. Southern Avenue, #2104, Mesa, AZ 85202<br />
CENTER PLAN<br />
Upper Level<br />
Tenant Design <strong>Criteria</strong><br />
Section gi <strong>General</strong> <strong>Information</strong> <strong>Criteria</strong><br />
Updated: August 2011<br />
<strong>General</strong> <strong>Mall</strong> <strong>Information</strong><br />
gi8
<strong>Fiesta</strong> <strong>Mall</strong><br />
1445 W. Southern Avenue, #2104, Mesa, AZ 85202<br />
INTERIOR CENTER VIEWS<br />
Tenant Design <strong>Criteria</strong><br />
Section gi <strong>General</strong> <strong>Information</strong> <strong>Criteria</strong><br />
Updated: August 2011<br />
<strong>General</strong> <strong>Mall</strong> <strong>Information</strong><br />
gi9
Phoenix, AZ 85028<br />
(602) 953-6757 Phone<br />
(602) 953-6449 Fax<br />
Gregg Kafka<br />
<strong>Macerich</strong><br />
11411 N. Tatum Blvd.<br />
Phoenix, AZ 85028<br />
(602) 953-6220 Phone<br />
(602) CONTACT 953-6449 DIRECTORY Fax<br />
John Landlord/Owner:<br />
Campbell<br />
<strong>Macerich</strong> The <strong>Macerich</strong> Company<br />
11411 401 Wilshire N. Tatum Blvd., Blvd. Suite 700<br />
Phoenix, Santa Monica, AZ 85028 CA 90401<br />
(602) (310) 953-6211 394-6000 Phone<br />
(602) 953-6449 Fax<br />
Tenant Coordinator:<br />
Justin Lund<br />
<strong>Macerich</strong><br />
11411 N. Tatum Blvd.<br />
Phoenix, AZ 85028<br />
(602) 953-6776 Phone<br />
(602) 953-6449 Fax<br />
Karen Maynard, AVP Tenant Coordination<br />
11411 North Tatum Blvd.<br />
Phoenix, AZ 85028<br />
(602) 953-6526 Phone<br />
(602) 953-6449 Fax<br />
Andy Greenwood<br />
<strong>Macerich</strong><br />
401 Wilshire Blvd., Suite 700<br />
Santa Monica, CA 90401<br />
(310) 394-2683 Phone<br />
(310) 434-9810 Fax<br />
Pittsford, New York 14534<br />
(585) 249-4433 Phone<br />
(585) 218-9849 Fax<br />
Brian Lindsey<br />
<strong>Macerich</strong><br />
1175 Pittsford-Victor Rd., Suite 220<br />
Pittsford, New York 14534<br />
(585) 249-4388 Phone<br />
(585) 218-9849 Fax<br />
Danielle Schoeneman<br />
Health Department:<br />
<strong>Macerich</strong> Maricopa County Health Department<br />
1175 Pittsford-Victor 1001 N. Central Rd., Suite Ave., 220 #200<br />
Pittsford, New Phoenix, York AZ 14534 85004<br />
(585) 249-4434 (602) 372-1147 Phone Phone<br />
(585) 218-9849 Fax<br />
Building and Safety:<br />
Laura Lloyd, City AVP of Mesa Tenant Coordination<br />
1175 Pittsford-Victor Don Smith Rd., Suite 220<br />
Pittsford, New 6935 York E. Decatur 14534 St.<br />
(585) 249-4454 Mesa, Phone AZ 85205<br />
(585) 218-9849 (480) 644-4273 Fax Phone<br />
Fire Department:<br />
Mesa Fire Department<br />
Don Smith<br />
40 N. Center St., #114<br />
Mesa, AZ 85201<br />
(480) 644-2101 Phone<br />
Business Licensing:<br />
City of Mesa<br />
55 N. Center St.<br />
Mesa, AZ 85201<br />
(480) 644-2316 Phone<br />
<strong>Fiesta</strong> <strong>Mall</strong><br />
1445 W. Southern Avenue, #2104, Mesa, AZ 85202<br />
Local Utility Agencies:<br />
ELECTRIC<br />
Salt River Project<br />
Debbie Rudy<br />
Mail Station ISB231<br />
Phoenix, AZ 85072<br />
(602) 236-5151 Phone<br />
GAS, WATER<br />
City of Mesa<br />
640 N. Mesa Drive<br />
Mesa, AZ 85201<br />
(480) 644-3307 Phone (Gas)<br />
(480) 644-3306 Phone (Water)<br />
SEWER<br />
City of Mesa<br />
(480) 644-2221 Phone<br />
TELEPHONE<br />
Qwest<br />
(800) 491-0118 Phone<br />
Tenant Design <strong>Criteria</strong><br />
Section gi <strong>General</strong> <strong>Information</strong> <strong>Criteria</strong><br />
Updated: August 2011<br />
<strong>General</strong> <strong>Mall</strong> <strong>Information</strong><br />
gi10
<strong>Fiesta</strong> <strong>Mall</strong><br />
1445 W. Southern Avenue, #2104, Mesa, AZ 85202<br />
MALL REQUIRED CONTRACTORS<br />
FIRE SPRINKLERS<br />
Alliance Fire Protection<br />
2114 E. Cedar St.<br />
Tempe, AZ 85281<br />
(480) 966-9178 Phone<br />
ELECTRICIAN (FOR FINAL CONNECTIONS)<br />
Tioga Electric<br />
Bob Dressel<br />
2010 E. University Dr.<br />
Tempe, AZ 85281<br />
(480) 882-1800 Phone<br />
ROOFING<br />
Roof USA<br />
23 N. 35th Ave.<br />
Phoenix, AZ 85009<br />
(602) 353-0098 Phone<br />
DUMPSTER SERVICE<br />
IEM<br />
11625 Rainwater Dr.<br />
Alpharetta, GA 30009<br />
(770) 667-7270 Phone<br />
ENERGY MANAGEMENT<br />
Midstate Mechanical<br />
Bob Irish<br />
1850 Riverview Dr<br />
Phoenix, AZ 85034<br />
(480) 497-1100 Phone<br />
PLAN EXPEDITOR<br />
Don Wilson / Clyde Spillers<br />
13 W. 1st St.<br />
Mesa, AZ 85201<br />
(480) 644-4174 Phone<br />
ENGINEERS OF RECORD<br />
STRUCTURAL ENGINEER<br />
Schwan & Associates<br />
(602) 265-4331 Phone<br />
MECHANICAL ENGINEER<br />
Contact Tenant Coordinator<br />
ELECTRICAL ENGINEER<br />
Contact Tenant Coordinator<br />
PLUMBING ENGINEER<br />
Contact Tenant Coordinator<br />
ARCHITECT (BASE BUILDING)<br />
Architectonics, Inc.<br />
Address questions to Tenant Coordinator<br />
NOTE:<br />
Landlord reserves the right to require the<br />
Tenant to use certain contractors for specific<br />
types of construction. This list will be updated<br />
from time to time. Please verify your<br />
contractors with the Operations Manager<br />
during the pre-construction meeting.<br />
Tenant Design <strong>Criteria</strong><br />
Section gi <strong>General</strong> <strong>Information</strong> <strong>Criteria</strong><br />
Updated: August 2011<br />
<strong>General</strong> <strong>Mall</strong> <strong>Information</strong><br />
gi11
<strong>Fiesta</strong> <strong>Mall</strong><br />
1445 W. Southern Avenue, #2104, Mesa, AZ 85202<br />
BUILDING TYPE<br />
Two-level regional shopping center of<br />
approximately 312,490 square feet of Gross<br />
Leasable Area.<br />
Classification:<br />
Covered center building type II-N construction,<br />
mercantile, with business, storage.<br />
Occupancy Type: Mercantile<br />
BUILDING CODE INFORMATION<br />
The following is a general reference list of<br />
applicable codes. It is the sole<br />
responsibility of the Tenant’s Architect,<br />
Engineer(s) and Contractor(s) to comply with all<br />
applicable federal, state, local codes and<br />
ordinances for their occupancy type.<br />
Applicable Codes:<br />
2006 IBC<br />
Note: Prior to the commencement of<br />
construction, building and other permits shall<br />
be obtained by Tenant and posted in a<br />
prominent place within the premises. All<br />
Tenant improvements must comply with<br />
governing building codes in effect at the time<br />
the application for the building permit is<br />
submitted. The Tenant is required to<br />
determine the jurisdiction and comply with<br />
all applicable code requirements. The Tenant<br />
shall secure their own building permits. All<br />
Tenants involved in food sales or service<br />
shall submit plans for review and approval by<br />
the local health department.<br />
Tenant Design <strong>Criteria</strong><br />
Section gi <strong>General</strong> <strong>Information</strong> <strong>Criteria</strong><br />
Updated: August 2011<br />
<strong>General</strong> <strong>Mall</strong> <strong>Information</strong><br />
gi12
<strong>Fiesta</strong> <strong>Mall</strong><br />
1445 W. Southern Avenue, #2104, Mesa, AZ 85202<br />
GLOSSARY<br />
COMMON AREA<br />
Any and all areas within the <strong>Mall</strong>, which are not leasable to a Tenant including public areas, service corridors, etc.<br />
DEMISING WALLS<br />
Common wall between individual Tenant spaces. The wall shall extend from the floor slab to the underside of the roof deck (This does not apply in every case).<br />
The demising walls are to maintain a one (1) or two (2) hour fire rating dependent upon the Tenant use and the governing codes.<br />
DESIGN CONTROL AREA “DCA”/DISPLAY AREA<br />
The DCA (Design Control Area) is all areas within the neutral frame and lease lines and areas designated for Tenant’s storefront and sign locations. The DCA is<br />
measured from the leaseline or pop out/projected storefront, to a specific distance beyond the innermost point of closure “POC” of the premises and extends the<br />
full width and height of the Tenant’s premises. The Tenant is responsible for the design, construction and all costs for work within the DCA. This area has been<br />
defined more explicitly in the Architectural Design portion of the Tenant <strong>Criteria</strong>.<br />
HAZARDOUS MATERIALS<br />
Any substance that by virtue of its composition or capabilities, is likely to be harmful, injurious or lethal. For example: asbestos, flammables, PCB’s, radioactive<br />
materials, paints, cleaning supplies, etc.<br />
LEASE LINE<br />
Line establishing the limit of the leasable space. The Premises with all the Floor Area (GLA) provided in the Lease, including the pop out zone. Dimensions of the<br />
Tenant premises are determined in the following manner:<br />
A.<br />
B.<br />
C.<br />
D.<br />
E.<br />
F.<br />
Between Tenants: center line of demising wall.<br />
At exterior wall: to outside face of exterior wall.<br />
At corridor(s), stairwells, etc.: to corridor or stairwell side of wall.<br />
At service or equipment rooms: to service or equipment room side of wall.<br />
Neutral pier(s) are NOT subtracted from floor area.<br />
No deduction to the GLA shall be made for any ducts, shafts, conduits, columns or the like within the lease space unless such items exceed one percent (1%)<br />
of the GLA in which case the premises shall be subject to a remeasure at the Tenant’s sole cost.<br />
LEASE OUTLINE DIAGRAM “LOD”<br />
At the Landlord’s sole discretion, a Lease Outline Diagram (LOD) may be provided. The LOD shall show the legal extent of the Tenant premises as defined the<br />
Tenant Lease and shall include the “Pop out” Zone areas noted in these criteria. The Landlord makes no warranty as to the accuracy of anything shown or<br />
represented on the LOD and such information whether shown or not is the responsibility of the Tenant to field verify.<br />
Tenant Design <strong>Criteria</strong><br />
Section gi <strong>General</strong> <strong>Information</strong> <strong>Criteria</strong><br />
Updated: August 2011<br />
<strong>General</strong> <strong>Mall</strong> <strong>Information</strong><br />
gi13
<strong>Fiesta</strong> <strong>Mall</strong><br />
1445 W. Southern Avenue, #2104, Mesa, AZ 85202<br />
GLOSSARY (cont’d.)<br />
NEUTRAL PIERS/NEUTRAL STRIP<br />
A uniform frame separating the Tenant’s storefront, which may or may not be provided by the Landlord.<br />
POINT OF CLOSURE “POC”<br />
A real or imaginary demarcation such as the center line of the Glass or any Entry Door(s) in their fully closed position.<br />
RECESSED STOREFRONT<br />
Any portion of the storefront located behind the lease line, the area between the lease line, the point of closure (POC) and the storefront shall be considered part of<br />
the design control area.<br />
SERVICE CORRIDORS<br />
A part of the common area used primarily for deliveries, employee entrance and fire exits for the Tenant space and generally not used by the public.<br />
Tenant Design <strong>Criteria</strong><br />
Section gi <strong>General</strong> <strong>Information</strong> <strong>Criteria</strong><br />
Updated: August 2011<br />
<strong>General</strong> <strong>Mall</strong> <strong>Information</strong><br />
gi14
<strong>Fiesta</strong> <strong>Mall</strong><br />
1445 W. Southern Avenue, #2104, Mesa, AZ 85202<br />
CONDITION OF PREMISES<br />
FIELD CONDITIONS<br />
Upon the Delivery Date, Tenant shall accept delivery of the premises in an<br />
“As Is” condition and “With All Faults” and Landlord shall have no obligation<br />
to improve, remodel, alter or otherwise modify or prepare the premises for<br />
Tenant’s occupancy except to the extent otherwise expressly stated in the<br />
Lease Documents. Tenant hereby represents each of the following:<br />
1.<br />
2.<br />
3.<br />
4.<br />
5.<br />
Tenant or its authorized representative has inspected the premises and<br />
has made all inquiries, tests and studies that it deems necessary in<br />
connection with its leasing of the premises.<br />
Tenant is relying solely on Tenant’s own inspection, inquiries, tests and<br />
studies conducted in connection with and Tenant’s own judgment with<br />
respect to, the condition of the premises and Tenant’s leasing thereof.<br />
Tenant is leasing the premises without any representations or<br />
warranties, express, implied or statutory by Landlord, Landlord’s<br />
agents, brokers, finders, consultants, counsel, employees, officers,<br />
directors, shareholders, partners, trustees or beneficiaries.<br />
The Work to be completed by Landlord, “Landlord’s Work” under the<br />
Tenant Lease shall be limited to that described in the foregoing sections.<br />
All other items of work not provided for herein, to be completed by<br />
Landlord, shall be provided by the Tenant at Tenant’s expense and is<br />
herein referred to as “Tenant’s Work”.<br />
1.<br />
2.<br />
3.<br />
4.<br />
Tenant is required to inspect, verify and coordinate all field conditions<br />
pertaining to the premises from the time prior to the start of its store<br />
design work and the commencement of its construction. Any<br />
adjustments to the work arising from field conditions not apparent on<br />
drawings and other building documents shall receive written approval of<br />
Landlord prior to start of construction.<br />
Immediately following the installation by Landlord of metal stud framing<br />
defining the premises, the Tenant shall verify the accuracy of said<br />
installation and shall immediately advise Landlord of any discrepancies.<br />
Failure to so notify Landlord shall be deemed as acceptance by Tenant<br />
of said installation and layout.<br />
Landlord shall have the right to locate, both vertically and horizontally,<br />
utility lines, air ducts, flues, drains, clean outs, sprinkler mains and<br />
valves, and such other equipment including access panels for same,<br />
within the premises.<br />
Landlord’s right to locate equipment within the premises shall include<br />
the equipment required by other Tenants. Landlord shall also have the<br />
right to locate mechanical and other equipment on the roof over the<br />
premises.<br />
Tenant Design <strong>Criteria</strong><br />
Section gi <strong>General</strong> <strong>Information</strong> <strong>Criteria</strong><br />
Updated: August 2011<br />
<strong>General</strong> <strong>Mall</strong> <strong>Information</strong><br />
gi15
<strong>Fiesta</strong> <strong>Mall</strong><br />
1445 W. Southern Avenue, #2104, Mesa, AZ 85202<br />
TENANT’S WORK DEFINED<br />
“Tenant’s Work” means all work of improvement to be undertaken upon the Premises (excluding Landlord’s Work, if any), including, without limitation, all related<br />
documents, permits, licenses, fees and costs, all of which shall be at the sole cost and expense of Tenant. Tenant’s Work shall include, without limitation, the<br />
purchase, installation and performance of the following:<br />
Engaging the services of a licensed architect (“Tenant’s Architect”) to prepare the Preliminary Documents, Construction Documents and the As-Built Documents.<br />
A. Preparation of originals and copies of the Preliminary Documents, Construction Documents and As-Built Documents.<br />
B. Fees for plan review by Landlord and local governmental authorities.<br />
C. Such other improvements as Landlord shall require per the Lease to bring the Premises into first-class condition based upon Landlord’s reasonable standards<br />
of appearance, materials, specifications, design criteria and Landlord Approved Final Plans for the Center, as well as that part of the Center in which the<br />
Premises are located.<br />
LANDLORD’S WORK DEFINED<br />
<strong>General</strong><br />
Landlord’s Work Defined. “Landlord’s Work” means the work, if any, which Landlord is expressly obligated to undertake in accordance with the Lease. Landlord<br />
shall have no obligation to improve, remodel, alter or otherwise modify or prepare the Premises for Tenant’s occupancy.<br />
Center<br />
Landlord or its predecessor-in-interest has constructed the Center, and the Building and other improvements upon the Center (exclusive of improvements<br />
constructed by or on behalf of each present and prior Occupant of the Center). Tenant has inspected the Center, the Building, the utilities, the types, quantities<br />
and qualities of the Utilities and the other systems and Tenant has found the same to be suitable, sufficient and in acceptable condition for the purpose of Tenant<br />
conducting the Permitted Use upon the Premises. Landlord shall have no obligation to undertake any work or furnish any additional materials upon any part of the<br />
Center or provide any additional utilities or other systems for the benefit of the Premises.<br />
For the purpose of all Tenant <strong>Criteria</strong> Manuals, all references to Preliminary/Construction “Plans” are considered the same as Preliminary/Construction<br />
“Documents”.<br />
Tenant Design <strong>Criteria</strong><br />
Section gi <strong>General</strong> <strong>Information</strong> <strong>Criteria</strong><br />
Updated: August 2011<br />
<strong>General</strong> <strong>Mall</strong> <strong>Information</strong><br />
gi16


