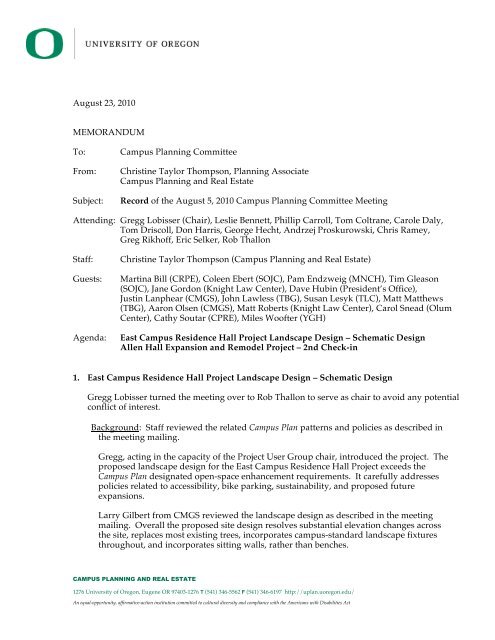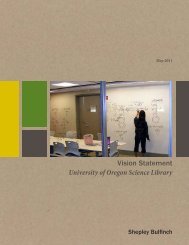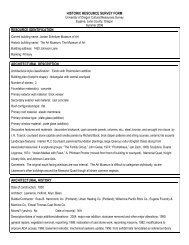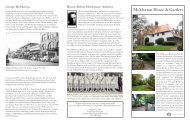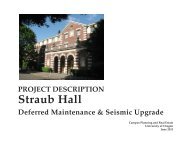August 5, 2010 - Office of Planning - University of Oregon
August 5, 2010 - Office of Planning - University of Oregon
August 5, 2010 - Office of Planning - University of Oregon
You also want an ePaper? Increase the reach of your titles
YUMPU automatically turns print PDFs into web optimized ePapers that Google loves.
Campus <strong>Planning</strong> Committee<br />
April 19, <strong>2010</strong> Meeting<br />
Page 1<br />
<strong>August</strong> 23, <strong>2010</strong><br />
MEMORANDUM<br />
To:<br />
From:<br />
Subject:<br />
Campus <strong>Planning</strong> Committee<br />
Christine Taylor Thompson, <strong>Planning</strong> Associate<br />
Campus <strong>Planning</strong> and Real Estate<br />
Record <strong>of</strong> the <strong>August</strong> 5, <strong>2010</strong> Campus <strong>Planning</strong> Committee Meeting<br />
Attending: Gregg Lobisser (Chair), Leslie Bennett, Phillip Carroll, Tom Coltrane, Carole Daly,<br />
Tom Driscoll, Don Harris, George Hecht, Andrzej Proskurowski, Chris Ramey,<br />
Greg Rikh<strong>of</strong>f, Eric Selker, Rob Thallon<br />
Staff:<br />
Guests:<br />
Agenda:<br />
Christine Taylor Thompson (Campus <strong>Planning</strong> and Real Estate)<br />
Martina Bill (CRPE), Coleen Ebert (SOJC), Pam Endzweig (MNCH), Tim Gleason<br />
(SOJC), Jane Gordon (Knight Law Center), Dave Hubin (President’s <strong>Office</strong>),<br />
Justin Lanphear (CMGS), John Lawless (TBG), Susan Lesyk (TLC), Matt Matthews<br />
(TBG), Aaron Olsen (CMGS), Matt Roberts (Knight Law Center), Carol Snead (Olum<br />
Center), Cathy Soutar (CPRE), Miles Wo<strong>of</strong>ter (YGH)<br />
East Campus Residence Hall Project Landscape Design – Schematic Design<br />
Allen Hall Expansion and Remodel Project – 2nd Check-in<br />
1. East Campus Residence Hall Project Landscape Design – Schematic Design<br />
Gregg Lobisser turned the meeting over to Rob Thallon to serve as chair to avoid any potential<br />
conflict <strong>of</strong> interest.<br />
Background: Staff reviewed the related Campus Plan patterns and policies as described in<br />
the meeting mailing.<br />
Gregg, acting in the capacity <strong>of</strong> the Project User Group chair, introduced the project. The<br />
proposed landscape design for the East Campus Residence Hall Project exceeds the<br />
Campus Plan designated open-space enhancement requirements. It carefully addresses<br />
policies related to accessibility, bike parking, sustainability, and proposed future<br />
expansions.<br />
Larry Gilbert from CMGS reviewed the landscape design as described in the meeting<br />
mailing. Overall the proposed site design resolves substantial elevation changes across<br />
the site, replaces most existing trees, incorporates campus-standard landscape fixtures<br />
throughout, and incorporates sitting walls, rather than benches.<br />
CAMPUS PLANNING AND REAL ESTATE<br />
1276 <strong>University</strong> <strong>of</strong> <strong>Oregon</strong>, Eugene OR 97403-1276 T (541) 346-5562 F (541) 346-6197 http://uplan.uoregon.edu/<br />
An equal-opportunity, affirmative-action institution committed to cultural diversity and compliance with the Americans with Disabilities Act
Campus <strong>Planning</strong> Committee<br />
<strong>August</strong> 5, <strong>2010</strong> Meeting<br />
Page 2<br />
Larry said the design along 15 th Avenue is intended to define the south edge <strong>of</strong> the axis,<br />
highlight the residence hall’s main entrance, and provide covered bike parking. The<br />
existing street trees (Pin Oaks) would be removed and replaced due to their fair-to-poor<br />
condition and inappropriate use as a street tree.<br />
The proposed design <strong>of</strong> the East Campus Axis allows for a potential street crossing when<br />
the Bean Hall site is redeveloped in the future. Landscape design elements (e.g.,<br />
reinforced lawn and removable bollards) emphasize the pedestrian while<br />
accommodating the fire lane and drive for the MNCH service/parking area. Native<br />
plantings are proposed along the MNCH edge.<br />
The proposed design extends the open central green (East Campus Green) designed for<br />
passive and active use. A low retaining wall at the east edge accommodates the elevation<br />
change and serves as a sitting wall and gathering place. The dining terrace is defined by<br />
landscape planters that would serve as a demonstration water filtration system.<br />
The Many Nations Longhouse Axis is minimally developed in anticipation <strong>of</strong> an<br />
Expression Place east <strong>of</strong> the Many Nations Longhouse and future development to the<br />
south. As suggested, bike parking was moved elsewhere. ADA parking spaces were<br />
added to the existing parking lot. Plantings along the building will serve as a buffer.<br />
Proposed plantings along Moss Street help define the Moss Street Axis. An eight-foot<br />
brick wall with steel panels would define the residence hall courtyards and shield secure<br />
bike parking and service areas. The panels would be dark bronze to match the interior<br />
courtyard and building finishes. Some smaller-scale residential plantings would be used<br />
in areas adjacent to the two individual living quarters. In addition and if feasible, green<br />
ro<strong>of</strong>s are proposed on the single-story portions <strong>of</strong> the building (a total <strong>of</strong> 9,000 square<br />
feet).<br />
Discussion: Larry confirmed that the scale <strong>of</strong> the proposed water filtration planter system is<br />
for demonstration purposes only–a larger planter would be too costly. A member noted<br />
that, while likely not feasible, a larger scale filtration system would be ideal. Larry added<br />
that the demonstration planter, if successful, might lead to a more substantial system in<br />
future projects.<br />
Staff relayed written comments from an absent member, which stated overall support for<br />
the proposal and agreement with Jon Erlandson’s written request to emphasize native<br />
plantings that relate to the MNCH and Many Nations Longhouse landscape.<br />
Members and guests noted the importance <strong>of</strong> providing enough covered and secure bike<br />
parking. A member said the Residence Hall project should not assume use <strong>of</strong> Knight<br />
Law Center bike parking. Larry and Cathy Soutar, project planner, agreed, noting that<br />
the location <strong>of</strong> the Residence Hall was carefully considered when determining how much<br />
bike parking was needed. The proposed amount <strong>of</strong> bike parking purposefully exceeds<br />
both the amount provided at other residence halls and the amount required by the Bike<br />
Management Plan.<br />
A guest expressed concern that the proposed central green pedestrian access from the<br />
dining terrace will lead to wear paths through the lawn area because it does not connect<br />
with any paved pathways. Larry noted that this stairway is designed to encourage access<br />
to and use <strong>of</strong> the grassy area. It is designed as a place to be versus a through route. The<br />
primary paths on each side <strong>of</strong> the green are designed to accommodate east/west
Campus <strong>Planning</strong> Committee<br />
<strong>August</strong> 5, <strong>2010</strong> Meeting<br />
Page 3<br />
pedestrian travel needs. Cathy added that the design team and user group could further<br />
consider the appropriateness <strong>of</strong> this access route.<br />
A member noted that the design team should consider anticipated improvements/<br />
changes to the campus-standard fixtures. Larry said that the current campus-standard<br />
emergency phones would be installed in appropriate locations. If anything other than a<br />
campus standard were proposed, it would come back to the Campus <strong>Planning</strong><br />
Committee.<br />
A member suggested accommodating motorcycle and scooter parking on site or nearby.<br />
Members expressed appreciation for the overall design. They commended the design<br />
team and others for responding to prior concerns and committee comments. The bike<br />
parking provided exceeds expectations. If needed, this can be reviewed in the future but<br />
it does not seem necessary to require additional work at this time.<br />
Larry and Cathy noted that future expansion plans were thoughtfully considered when<br />
designing the landscape, in particular when determining the sidewalk layout. Potential<br />
expansion plans are not designed, so it seemed premature to try to relocate the sidewalk<br />
system at this time. Also, even if relocated, it is quite likely that future construction<br />
would require replacement <strong>of</strong> the sidewalks due to their close proximity to the<br />
construction site. The goal is to ensure that the pathway system will work prior to<br />
potential expansion and after future construction.<br />
Action: The committee agreed unanimously that the landscape design for the East Campus<br />
Residence Hall Project is consistent with the Campus Plan and recommended to the<br />
president that it be approved.<br />
Rob Thallon returned the role <strong>of</strong> committee chair to Gregg Lobisser.<br />
2. Announcements<br />
PLC Entry Plaza Donated Benches – Staff shared that a donor has expressed interest in funding<br />
the installation <strong>of</strong> a grouping <strong>of</strong> campus-standard benches with an associated plaque in the<br />
PLC Entry Plaza. The proposal would replace benches that once existed in the same location;<br />
therefore, formal review by the Design Review Subcommittee is not necessary.<br />
A member noted that the proposed location is adjacent to the base <strong>of</strong> the recently stolen<br />
sculpture. He suggested determining how to address the sculpture base as part <strong>of</strong> this project<br />
(e.g., remove the projecting pipe or the entire basalt base), if possible.<br />
3. Allen Hall Expansion and Remodel Project – 2nd Check-in<br />
Background: Staff reviewed the related Campus Plan patterns and policies as described in the<br />
meeting mailing.<br />
Coleen Ebert, SOJC Director <strong>of</strong> Operations and User Group member, introduced the<br />
project on behalf <strong>of</strong> Tim Gleason, project user group chair. She noted that the user group<br />
has been very engaged throughout the design process and feels quite comfortable with the<br />
current design direction. The design process has been challenged by a restricted site and<br />
limited funds.<br />
John Lawless, TBG Architects and Planners, recapped prior design work and reviewed the
Campus <strong>Planning</strong> Committee<br />
<strong>August</strong> 5, <strong>2010</strong> Meeting<br />
Page 4<br />
current status <strong>of</strong> the proposed project design as described in the meeting mailing. The<br />
design focuses on addressing the site’s challenging topography and limited space as well<br />
as a series <strong>of</strong> patterns including Family <strong>of</strong> Entrances, Main Entrance, South-facing<br />
Outdoors, Quiet Back, and Positive Outdoor Space. The project scope extends 20’ east into<br />
the <strong>University</strong> Street Axis and encompasses 2-4 parking spaces to the south. The existing<br />
ramp and stair between Friendly and Allen Halls would be retained, but the stair would<br />
be foreshortened and the remaining walkway to the west would be expanded. A portion<br />
<strong>of</strong> the upper parking lot would be converted into a covered bike parking area. Low-slope<br />
ramps and seating walls on either side <strong>of</strong> the main entrance facing the <strong>University</strong> Street<br />
Axis would address topographic changes without the need for rails.<br />
The proposed addition is designed to respect both <strong>of</strong> the existing buildings. The atrium is<br />
stepped back from the 1920s façade with the main entrance defined by a simple canopy.<br />
The intent is to clearly define the entrance without competing with the overall building<br />
massing. The penthouse would project above the atrium on either side. The addition’s<br />
east façade would have window openings similar to the 1920s building. The lower<br />
portion <strong>of</strong> the south façade would have window openings similar to the 1920s building,<br />
while the upper portion would have a horizontal band <strong>of</strong> recessed punched windows<br />
divided by precast concrete panels to complement the 1954 building. The recessed<br />
connector between the 1954 building and the addition has an exterior third-floor balcony.<br />
In addition the project includes a horizontal sunscreen on the west façade <strong>of</strong> the 1954<br />
addition and a balcony on the east façade <strong>of</strong> the 1920s building in the same location as the<br />
original one.<br />
Discussion: John confirmed that the original decorative panels on the south façade <strong>of</strong> the<br />
1920s building would be retained and exposed within the atrium space.<br />
John explained that the design team thoughtfully considered placement <strong>of</strong> the main entry.<br />
It was not centered in the atrium façade primarily in response to internal functions.<br />
John said considerable thought went into the design <strong>of</strong> the southern pedestrian route.<br />
Design solutions for the pinch point between Allen and Friendly Halls are limited given<br />
the elevation changes and the need to accommodate both bikes and pedestrians.<br />
In summary, members noted that the project is headed in the right direction and made the<br />
following suggestions:<br />
- Further enhance and call attention to the main entrance (e.g., move entry to center,<br />
expand the canopy, etc.) so it does not look like a secondary entrance.<br />
- Consider ways to clearly define the top <strong>of</strong> the addition—how the building meets<br />
the sky. Ensure that the addition’s façade consists <strong>of</strong> a bottom, middle, and top.<br />
- Focus attention on making exterior improvements in the area south <strong>of</strong> the<br />
proposed addition. Consider limiting proposed improvements at the northeast<br />
corner <strong>of</strong> the project site (which will have limited pedestrian activity) to ensure<br />
that all possible improvements along the southern edge are incorporated into the<br />
project. For example:<br />
Expand the project area further south and convert additional parking spaces<br />
into a pedestrian- and bike-friendly area. Make use <strong>of</strong> this area to<br />
accommodate paths <strong>of</strong> travel through the pinch point between Friendly and<br />
Allen Halls.<br />
Expand the project area to include the pinch point and replace the existing stair<br />
and ramp system.
Campus <strong>Planning</strong> Committee<br />
<strong>August</strong> 5, <strong>2010</strong> Meeting<br />
Page 5<br />
- At a minimum, ensure that the proposed design accommodates future options to<br />
resolve the pinch point, even if the existing stair and ramp are not replaced.<br />
- Recognize the importance <strong>of</strong> properly designing the proposed west-facing<br />
sunshade. Be prepared to provide greater detail for a full review.<br />
- Thoughtfully consider pedestrian desire lines to limit cut-through paths over<br />
retaining walls and through landscaped areas.<br />
- Consider ways to integrate additional plantings to minimize the loss <strong>of</strong> the<br />
American Elm and landscaped area and reduce the hardscape, urban feel.<br />
Action: No formal action was requested. The members’ comments will be considered as the<br />
project moves forward.<br />
Please contact this <strong>of</strong>fice if you have questions.<br />
cc. Vince Babkirk, Facilities Services<br />
Gordon Bettles, Many Nations Longhouse<br />
George Bleekman, Facilities Services<br />
Martina Bill, CPRE<br />
Brad Black, Housing<br />
Frances Bronet, AAA<br />
Jane Brubaker, Facilities Services<br />
Tom Connolly, MNCH<br />
Marjorie DeBuse, Youth Enrichment/TAG Program<br />
Darin Dehle, Facilities Services<br />
Coleen Ebert, SOJC<br />
Pam Endzweig, MNCH<br />
Jon Erlandson, MNCH<br />
Mark Foster, ZGF<br />
Lisa Gardner, Eugene <strong>Planning</strong> Division<br />
Allen Gidley, Housing<br />
Larry Gilbert, CMGS<br />
Tim Gleason, School <strong>of</strong> Journalism and Communication<br />
Jane Gordon, Knight Law Center<br />
Terri Harding, Eugene <strong>Planning</strong><br />
Herb Horner, DPS<br />
Jim Horstrup, Knight Law Center<br />
Dave Hubin, President’s <strong>Office</strong><br />
Karen Hyatt, Community Relations<br />
John Paul Jones, Jones and Jones<br />
Emma Kallaway, ASUO<br />
Lee Kerns, ZGF<br />
Roger Kerrigan, Facilities Services<br />
Patty Krier, MNCH<br />
Justin Lanphear, CMGS<br />
John Lawless, TBG<br />
Susan Lesyk, TLC<br />
Karen Logvin, Human Resources<br />
Deborah Mailander, LERC<br />
Matt Matthews, TBG<br />
Joel Montemayor, HEP<br />
Aaron Olsen, CMGS<br />
Margie Paris, Knight Law Center<br />
Judi Pruitt, MNCH (Bldg Mgr)
Campus <strong>Planning</strong> Committee<br />
<strong>August</strong> 5, <strong>2010</strong> Meeting<br />
Page 6<br />
Matt Roberts, Knight Law Center<br />
Jamie M<strong>of</strong>fitt, Knight Law Center<br />
Shelly Robertson, Fairmount Neighbors<br />
Michael Smith, AAA (Lawrence Bldg Mgr)<br />
Susie Smith, Fairmount Neighbors<br />
Carol Snead, Olum Child Development Center<br />
Cathy Soutar, CPRE<br />
Fred Tepfer, CPRE<br />
Karen Thomas, Military Science<br />
Janne Underriner, NILI/CICS<br />
Peggy Veltman, MSSC<br />
Miles Wo<strong>of</strong>ter, YGH


