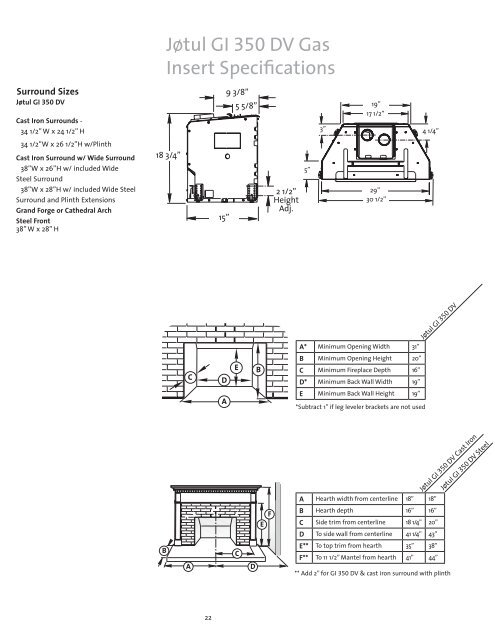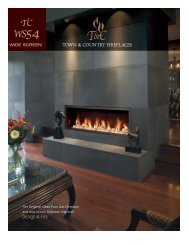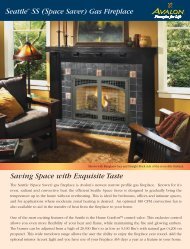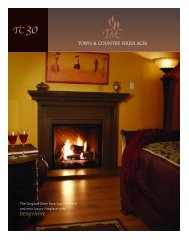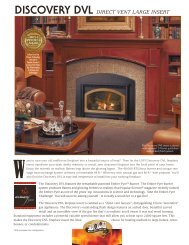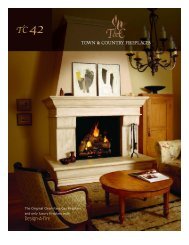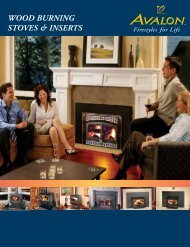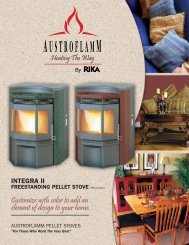Gas Inserts and Fireplaces Gas Inserts and Fireplaces - Lisac's ...
Gas Inserts and Fireplaces Gas Inserts and Fireplaces - Lisac's ...
Gas Inserts and Fireplaces Gas Inserts and Fireplaces - Lisac's ...
Create successful ePaper yourself
Turn your PDF publications into a flip-book with our unique Google optimized e-Paper software.
Jøtul GI 350 DV <strong>Gas</strong><br />
Insert Specifications<br />
Surround Sizes<br />
Jøtul GI 350 DV<br />
Cast Iron Surrounds -<br />
34 1/2” W x 24 1/2” H<br />
<br />
<br />
<br />
<br />
<br />
<br />
34 1/2”W x 26 1/2”H w/Plinth<br />
Cast Iron Surround w/ Wide Surround<br />
38”W x 26”H w/ included Wide<br />
Steel Surround<br />
38”W x 28”H w/ included Wide Steel<br />
Surround <strong>and</strong> Plinth Extensions<br />
Gr<strong>and</strong> Forge or Cathedral Arch<br />
Steel Front<br />
38” W x 28” H<br />
<br />
<br />
<br />
<br />
<br />
<br />
<br />
<br />
Jøtul GI 350 DV<br />
A* Minimum Opening Width 31”<br />
C<br />
D<br />
E<br />
B<br />
B Minimum Opening Height 20”<br />
C Minimum Fireplace Depth 16”<br />
D* Minimum Back Wall Width 19”<br />
A<br />
E Minimum Back Wall Height 19”<br />
*Subtract 1” if leg leveler brackets are not used<br />
Jøtul GI 350 DV Cast Iron<br />
Jøtul GI 350 DV Steel<br />
A Hearth width from centerline 18” 18”<br />
E<br />
F<br />
B Hearth depth 16” 16”<br />
C Side trim from centerline 18 1/4” 20”<br />
D To side wall from centerline 41 1/4” 43”<br />
B<br />
A<br />
C<br />
D<br />
E** To top trim from hearth 35” 38”<br />
F** To 11 1/2” Mantel from hearth 41” 44”<br />
** Add 2” for GI 350 DV & cast iron surround with plinth<br />
22


