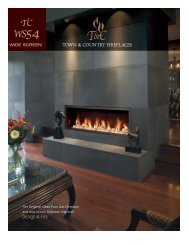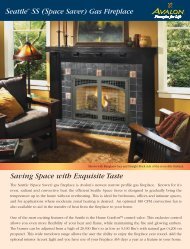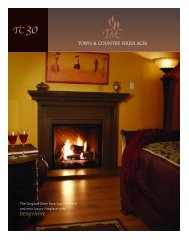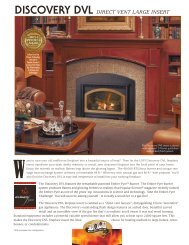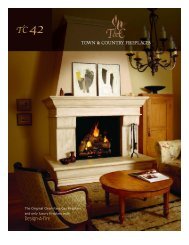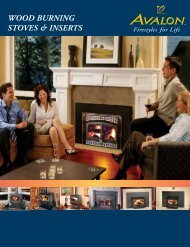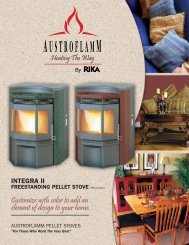Gas Inserts and Fireplaces Gas Inserts and Fireplaces - Lisac's ...
Gas Inserts and Fireplaces Gas Inserts and Fireplaces - Lisac's ...
Gas Inserts and Fireplaces Gas Inserts and Fireplaces - Lisac's ...
You also want an ePaper? Increase the reach of your titles
YUMPU automatically turns print PDFs into web optimized ePapers that Google loves.
Jøtul GI 450 DV <strong>Gas</strong><br />
Insert Specifications<br />
Surround Sizes<br />
Jøtul GI 450 DV<br />
20 1/2”<br />
16 9/16”<br />
14 5/8”<br />
Cast Iron Surrounds<br />
40” W x 28” H<br />
40” x 30” w/Plinth<br />
48” x 32” w/ optional Wide<br />
Surround<br />
20 3/4”<br />
48” x 34” w/ optional Wide Surround<br />
<strong>and</strong> Plinth<br />
15”<br />
20 1/2”<br />
16 9/16”<br />
15”<br />
14 5/8”<br />
20 3/4”<br />
20 1/2”<br />
15 3/8”<br />
31 1/4”<br />
15 3/8”<br />
15 3/8”<br />
34 11/16”<br />
Jøtul GI 450 DV Cast Iron<br />
A Minimum Opening Width 32 1/2”<br />
B Minimum Opening Height 20”<br />
C<br />
D<br />
E<br />
B<br />
C Minimum Fireplace Depth 15”<br />
D Minimum Back Wall Width 21”<br />
A<br />
E Minimum Back Wall Height 17”<br />
A Hearth width from centerline 16”<br />
Technical Specifications<br />
Jøtul GI 450 DV Cast Iron<br />
E<br />
F<br />
B Hearth depth 18”<br />
C Side trim from centerline 22”<br />
D To side wall from centerline 40”<br />
B<br />
A<br />
C<br />
D<br />
E To top trim from hearth 36”<br />
F To 11 1/2” Mantel from hearth 38”<br />
23



