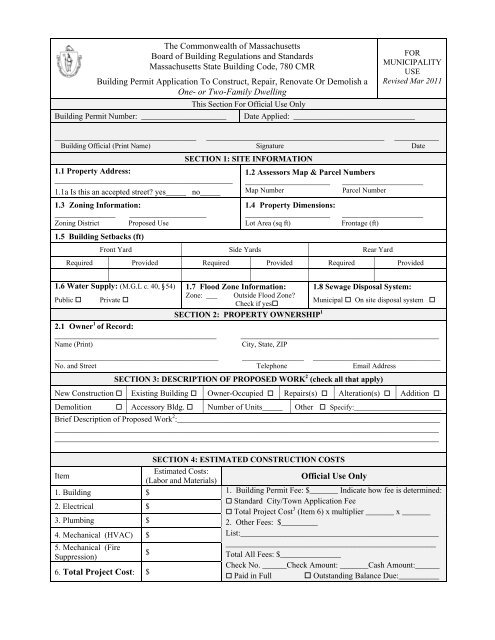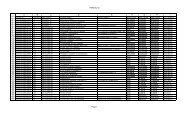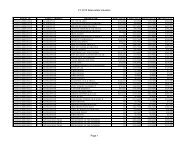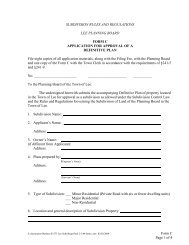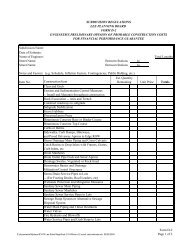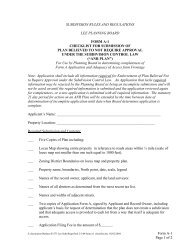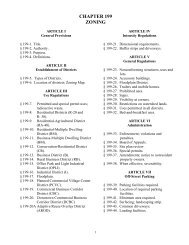Building Permit Application One or Two Family Dwelling - Mass.Gov
Building Permit Application One or Two Family Dwelling - Mass.Gov
Building Permit Application One or Two Family Dwelling - Mass.Gov
Create successful ePaper yourself
Turn your PDF publications into a flip-book with our unique Google optimized e-Paper software.
The Commonwealth of <strong>Mass</strong>achusetts<br />
Board of <strong>Building</strong> Regulations and Standards<br />
<strong>Mass</strong>achusetts State <strong>Building</strong> Code, 780 CMR<br />
<strong>Building</strong> <strong>Permit</strong> <strong>Application</strong> To Construct, Repair, Renovate Or Demolish a<br />
<strong>One</strong>- <strong>or</strong> <strong>Two</strong>-<strong>Family</strong> <strong>Dwelling</strong><br />
This Section F<strong>or</strong> Official Use Only<br />
<strong>Building</strong> <strong>Permit</strong> Number: _____________________<br />
FOR<br />
MUNICIPALITY<br />
USE<br />
Revised Mar 2011<br />
Date Applied: ______________________________<br />
___________________________________ ____________________________________________ ___________<br />
<strong>Building</strong> Official (Print Name) Signature Date<br />
1.1 Property Address:<br />
____________________________________________<br />
1.1a Is this an accepted street? yes_____ no_____<br />
1.3 Zoning Inf<strong>or</strong>mation:<br />
_______________ ___________________<br />
Zoning District Proposed Use<br />
1.5 <strong>Building</strong> Setbacks (ft)<br />
SECTION 1: SITE INFORMATION<br />
1.2 Assess<strong>or</strong>s Map & Parcel Numbers<br />
_____________________ ____________________<br />
Map Number<br />
Parcel Number<br />
1.4 Property Dimensions:<br />
_____________________<br />
Lot Area (sq ft)<br />
____________________<br />
Frontage (ft)<br />
Front Yard Side Yards Rear Yard<br />
Required Provided Required Provided Required Provided<br />
1.6 Water Supply: (M.G.L c. 40, § 54) 1.7 Flood Zone Inf<strong>or</strong>mation: 1.8 Sewage Disposal System:<br />
Public Private <br />
Zone: ___ Outside Flood Zone?<br />
Check if yes<br />
Municipal On site disposal system <br />
SECTION 2: PROPERTY OWNERSHIP 1<br />
2.1 Owner 1 of Rec<strong>or</strong>d:<br />
________________________________________ _________________________________________________<br />
Name (Print)<br />
City, State, ZIP<br />
_____________________________________________ _________________ ___________________________________<br />
No. and Street Telephone Email Address<br />
SECTION 3: DESCRIPTION OF PROPOSED WORK 2 (check all that apply)<br />
New Construction Existing <strong>Building</strong> Owner-Occupied Repairs(s) Alteration(s) Addition <br />
Demolition Access<strong>or</strong>y Bldg. Number of Units_____ Other Specify:________________________<br />
Brief Description of Proposed W<strong>or</strong>k 2 :_________________________________________________________________<br />
_______________________________________________________________________________________________<br />
_______________________________________________________________________________________________<br />
SECTION 4: ESTIMATED CONSTRUCTION COSTS<br />
Item<br />
Estimated Costs:<br />
(Lab<strong>or</strong> and Materials)<br />
Official Use Only<br />
1. <strong>Building</strong> $ 1. <strong>Building</strong> <strong>Permit</strong> Fee: $_______ Indicate how fee is determined:<br />
2. Electrical $<br />
Standard City/Town <strong>Application</strong> Fee<br />
Total Project Cost 3 (Item 6) x multiplier _______ x _______<br />
3. Plumbing $<br />
2. Other Fees: $_________<br />
4. Mechanical (HVAC) $<br />
List:_________________________________________________<br />
5. Mechanical (Fire<br />
____________________________________________________<br />
$<br />
Suppression)<br />
Total All Fees: $_______________<br />
6. Total Project Cost: $<br />
Check No. ______Check Amount: _______Cash Amount:______<br />
Paid in Full Outstanding Balance Due:__________
5.1 Construction Supervis<strong>or</strong> License (CSL)<br />
SECTION 5: CONSTRUCTION SERVICES<br />
________________________________________________________<br />
Name of CSL Holder<br />
_________________________________________________________<br />
No. and Street<br />
_________________________________________________________<br />
City/Town, State, ZIP<br />
_________________________________________________________<br />
__________________ ______________________________________<br />
Telephone<br />
Email address<br />
5.2 Registered Home Improvement Contract<strong>or</strong> (HIC)<br />
______________________________________________________________<br />
HIC Company Name <strong>or</strong> HIC Registrant Name<br />
______________________________________________________________<br />
No. and Street<br />
________________________________________ ____________________<br />
City/Town, State, ZIP<br />
Telephone<br />
_____________________<br />
License Number<br />
______________<br />
Expiration Date<br />
List CSL Type (see below) _______________<br />
Type<br />
U<br />
R<br />
M<br />
RC<br />
WS<br />
SF<br />
I<br />
D<br />
Description<br />
Unrestricted (<strong>Building</strong>s up to 35,000 cu. ft.)<br />
Restricted 1&2 <strong>Family</strong> <strong>Dwelling</strong><br />
Masonry<br />
Roofing Covering<br />
Window and Siding<br />
Solid Fuel Burning Appliances<br />
Insulation<br />
Demolition<br />
_____________________<br />
HIC Registration Number<br />
______________<br />
Expiration Date<br />
_______________________________________<br />
Email address<br />
SECTION 6: WORKERS’ COMPENSATION INSURANCE AFFIDAVIT (M.G.L. c. 152. § 25C(6))<br />
W<strong>or</strong>kers Compensation Insurance affidavit must be completed and submitted with this application. Failure to provide<br />
this affidavit will result in the denial of the Issuance of the building permit.<br />
Signed Affidavit Attached? Yes ………. No ……….. <br />
SECTION 7a: OWNER AUTHORIZATION TO BE COMPLETED WHEN<br />
OWNER’S AGENT OR CONTRACTOR APPLIES FOR BUILDING PERMIT<br />
I, as Owner of the subject property, hereby auth<strong>or</strong>ize_____________________________________________________<br />
to act on my behalf, in all matters relative to w<strong>or</strong>k auth<strong>or</strong>ized by this building permit application.<br />
______________________________________________________<br />
Print Owner’s Name (Electronic Signature)<br />
______________________<br />
Date<br />
SECTION 7b: OWNER 1 OR AUTHORIZED AGENT DECLARATION<br />
By entering my name below, I hereby attest under the pains and penalties of perjury that all of the inf<strong>or</strong>mation<br />
contained in this application is true and accurate to the best of my knowledge and understanding.<br />
_____________________________________________________________<br />
Print Owner’s <strong>or</strong> Auth<strong>or</strong>ized Agent’s Name (Electronic Signature)<br />
______________________<br />
Date<br />
NOTES:<br />
1. An Owner who obtains a building permit to do his/her own w<strong>or</strong>k, <strong>or</strong> an owner who hires an unregistered contract<strong>or</strong><br />
(not registered in the Home Improvement Contract<strong>or</strong> (HIC) Program), will not have access to the arbitration<br />
program <strong>or</strong> guaranty fund under M.G.L. c. 142A. Other imp<strong>or</strong>tant inf<strong>or</strong>mation on the HIC Program can be found at<br />
www.mass.gov/oca Inf<strong>or</strong>mation on the Construction Supervis<strong>or</strong> License can be found at www.mass.gov/dps<br />
2. When substantial w<strong>or</strong>k is planned, provide the inf<strong>or</strong>mation below:<br />
Total flo<strong>or</strong> area (sq. ft.) _________________________ (including garage, finished basement/attics, decks <strong>or</strong> p<strong>or</strong>ch)<br />
Gross living area (sq. ft.) __________________<br />
Habitable room count ______________________<br />
Number of fireplaces______________________ Number of bedrooms _____________________<br />
Number of bathrooms ____________________<br />
Number of half/baths ______________________<br />
Type of heating system ___________________<br />
Number of decks/ p<strong>or</strong>ches __________________<br />
Type of cooling system_____________________<br />
Enclosed ______________Open _____________<br />
3. “Total Project Square Footage” may be substituted f<strong>or</strong> “Total Project Cost”


