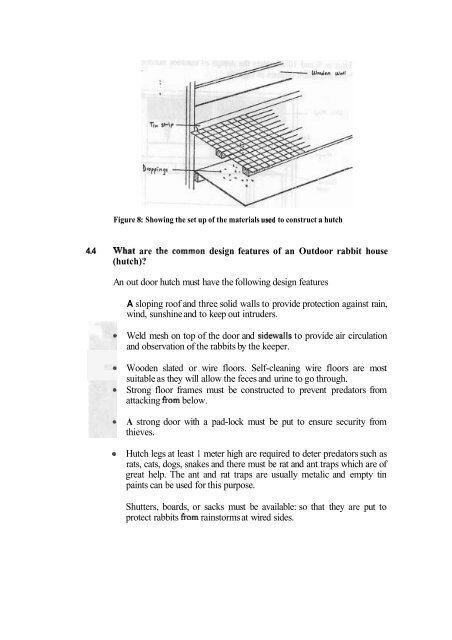c - Agriculture Research Extension Network (ARENET)
c - Agriculture Research Extension Network (ARENET)
c - Agriculture Research Extension Network (ARENET)
You also want an ePaper? Increase the reach of your titles
YUMPU automatically turns print PDFs into web optimized ePapers that Google loves.
Figure 8: Showing the set up of the materials used to construct a hutch<br />
4.4 What are the common design features of an Outdoor rabbit house<br />
(hutch)?<br />
An out door hutch must have the following design features<br />
A sloping roof and three solid walls to provide protection against rain,<br />
wind, sunshine and to keep out intruders.<br />
Weld mesh on top of the door and sideu7alls to provide air circulation<br />
and observation of the rabbits by the keeper.<br />
Wooden slated or wire floors. Self-cleaning wire floors are most<br />
suitable as they will allow the feces and urine to go through.<br />
Strong floor frames must be constructed to prevent predators from<br />
attacking fiom below.<br />
A strong door with a pad-lock must be put to ensure security from<br />
thieves.<br />
Hutch legs at least I, meter high are required to deter predators such as<br />
rats, cats, dogs, snakes and there must be rat and ant traps which are of<br />
great help. The ant and rat traps are usually metalic and empty tin<br />
paints can be used for this purpose.<br />
Shutters, boards, or sacks must be available: so that they are put to<br />
protect rabbits fiom rainstorms at wired sides.


