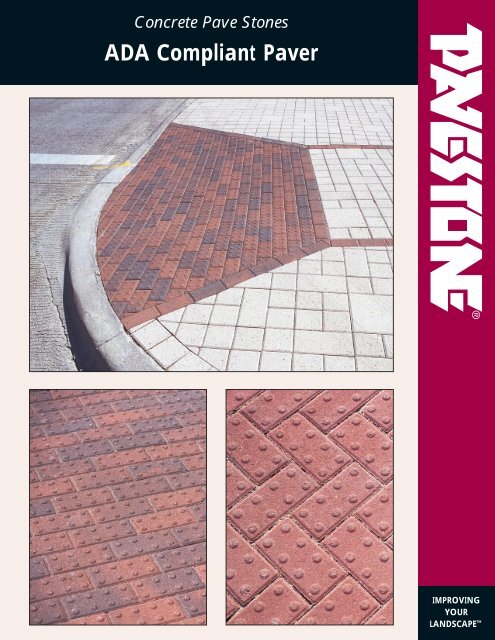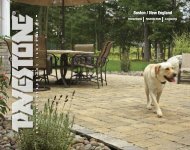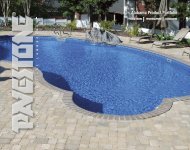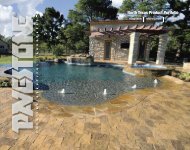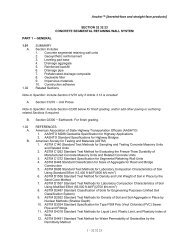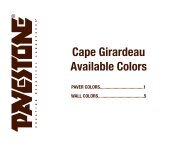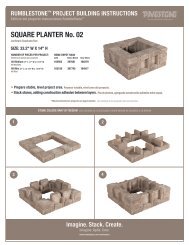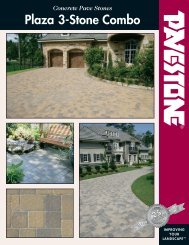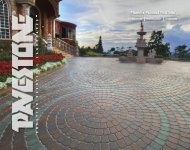ADA Compliant Paver - Pavestone
ADA Compliant Paver - Pavestone
ADA Compliant Paver - Pavestone
You also want an ePaper? Increase the reach of your titles
YUMPU automatically turns print PDFs into web optimized ePapers that Google loves.
Concrete Pave Stones<strong>ADA</strong> <strong>Compliant</strong> <strong>Paver</strong>IMPROVINGYOURLANDSCAPE
<strong>ADA</strong> <strong>Compliant</strong> <strong>Paver</strong>The <strong>ADA</strong> <strong>Compliant</strong> <strong>Paver</strong> is an additional guidance provision for wheelchair and pedestrian access to streets, sidewalks andother components of the public right of way. This product will help ensure local jurisdictions and other entities that theirfacilities are accessible to people with physical or sensory disabilities. Available in a variety of colors, the <strong>ADA</strong> <strong>Compliant</strong><strong>Paver</strong> provides visual as well as textural contrast to conventional publicly utilized pavements.COMPOSITION AND MANUFACTUREThe <strong>ADA</strong> <strong>Compliant</strong> <strong>Paver</strong> is made from a “no slump” concrete mix.Made under extreme pressure and high frequency vibrations, the<strong>ADA</strong> <strong>Compliant</strong> <strong>Paver</strong> has a compressive strength greater than8000psi, a water absorption maximum of 5% and will meet orexceed ASTM C-936 and freeze-thaw testing per Section 8 of ASTMC-67.INSTALLATION1. Excavate unsuitable, unstable or unconsolidated subgradematerial and compact the area which is to receive the pavestones. Backfill, place and level the excavated area with a 4inch minimum of a structural base material or as otherwisedirected by Site Engineer/Architect/Landscape Architect.Engineering may be required.2. Place bedding course of washed sand conforming to the gradingrequirements of ASTM C-33 to a uniform depth of 1- 1 / 2 in.(25-38mm) screeded to the grade and profile required.3. Install the <strong>ADA</strong> <strong>Compliant</strong> <strong>Paver</strong> with joints approximately 1 / 8in. (3mm).4. Where required, cut pave stones with an approved cuttingdevice to fit accurately, neatly and without damaged edges.5. Tamp pave stones with a plate compactor, uniformly level, trueto grade and free of movement.6. Spread sand to 1 / 8 in. thickness over entire paving area.7. Make one more pass with plate compactor to fill joints with sand.Complete installation & specification details are available by contactingyour <strong>Pavestone</strong> Company Sales Representative.Note: Colors are shown as accurately as possible in brochures & samples,but due to the nature of the product, regional color preferencs andvariables in print reproduction, colors may not match exactly. For bestresults in maintaining color consistency, paves stones must be installedfrom several cubes at a time. Effloresence, a whitish, powder-likedeposit, may appear on concrete pave stones. This is a naturaloccurrence in any concrete product and will usually wear off over time.Typical Cross Section Of Concrete <strong>Paver</strong> InstallationSand-Filled Joints<strong>Paver</strong>sSandBaseAPPLICATIONSTransportation Centers • Street Intersections HazardousVehicle Areas • Pedestrian RampsPRODUCT INFORMATIONThe <strong>ADA</strong> <strong>Compliant</strong> <strong>Paver</strong> is available in 1 size and 1 thickness,60mm = 2 3 / 8”<strong>ADA</strong> <strong>Paver</strong>Nominal Dimensions 3 7 / 8” W x 7 13 / 16" L98mm x 198mmHeight/Thickness: 60mm = 2 3 / 8”Wt./Stone: 6.125 lbs.Stones/Sq.Ft: 4.66Stones/Pallet: 480Approx. Wt./Pallet : 2,884 lbs.Sq.Ft./Pallet: 103Product Number: 2000.6517top diameter of50%-65% of the base diameterbase diameter of0.9-1.4 (23-36mm)*Fractional dimensions are nominal.1.6-2.441-61(b) planThe <strong>ADA</strong> <strong>Compliant</strong> <strong>Paver</strong>Top View(a) elevation (enlarged)The <strong>ADA</strong> <strong>Compliant</strong> <strong>Paver</strong>Truncated Dome Cross SectionFigure 705.1Size and Spacing of Truncated Domes1.6-2.441-610.25.1705.1.1 Dome Size. Truncated domes in a detectable warning surface shall have a basediameter of 0.9 inch (23 mm) minimum and 1.4 inches (36 mm) maximum, a topdiameter of 50 percent of the base diameter minimum to 65 percent of the basediameter maximum, and a height of 0.2 inch (5.1 mm).705.1.2 Dome Spacing. Truncated domes in a detactable warning surface shall have acenter-to-center spacing of 1.6 inches (41 mm) minimum and 2.4 inches (61 mm)maximum, and a base-to-base spacing of 0.65 inch (17 mm) minimum, measuredbetween the most adjacent domes on a square grid.705.1.3 Contrast. Detectable warning surfaces shall contrast visually with adjacentwalking surfaces either light-on-dark, or dark-on-light.The Strength of a National CompanyWith Local Customer Service© 2007 by <strong>Pavestone</strong> Company. All Rights Reserved. ,Improving Your Landscape are trademarks of the <strong>Pavestone</strong> Company.www.pavestone.comMember of ASLA & NCMA• Atlanta, GA: (770) 306-9691• Austin/San Antonio, TX: (512) 558-7283• Boston, MA: (508) 947-6001• Cartersville, GA: (770) 607-3345• Charlotte, NC: (704) 588-4747• Cincinnati, OH: (513) 474-3783• Colorado Springs, CO: (719) 322-0101• Dallas/Ft. Worth, TX: (817) 481-5802• Denver, CO: (303) 287-3700• Hagerstown, MD: (240) 420-3780ICPI Charter Member• Houston, TX: (281) 391-7283• Kansas City, MO: (816) 524-9900• Las Vegas, NV: (702) 221-2700• New Orleans, LA: (985) 882-9111• Phoenix, AZ: (602) 257-4588• Sacramento/Winters, CA: (530) 795-4400• St. Louis/Cape Girardeau, MO: (573) 332-8312Retaining Wall SystemsSKU# CM 066v6 01/07
<strong>ADA</strong> <strong>Compliant</strong> <strong>Paver</strong> 200 Installation PatternsBASKETWEAVE (1)HERRINGBONE (2)PARQUET (5)RUNNER BOND (7)C R E A T I N G B E A U T I F U L L A N D S C A P E S
<strong>ADA</strong> <strong>Compliant</strong> <strong>Paver</strong> 200 Installation PatternsSTACK (8)C R E A T I N G B E A U T I F U L L A N D S C A P E S


