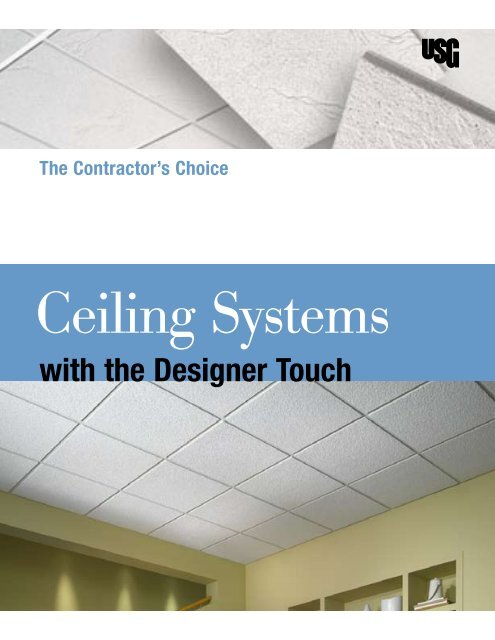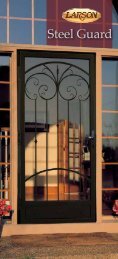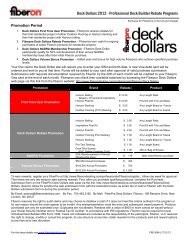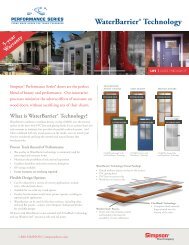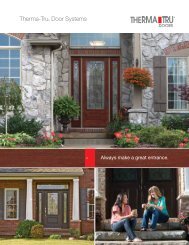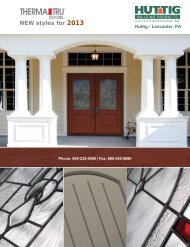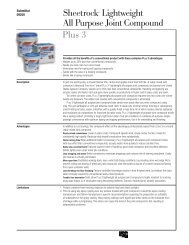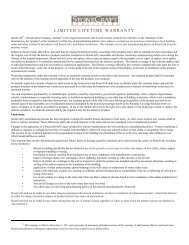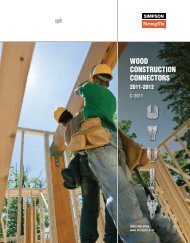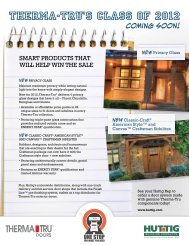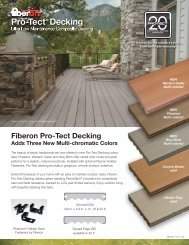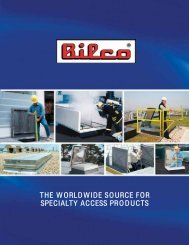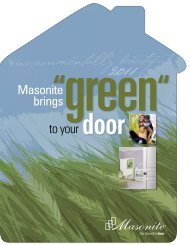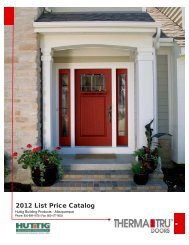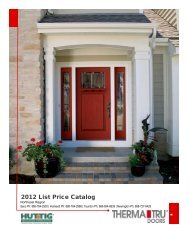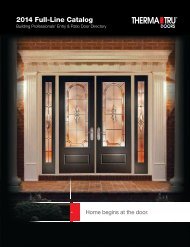Ceilings Systems Brochure - WL816 - Huttig Building Products
Ceilings Systems Brochure - WL816 - Huttig Building Products
Ceilings Systems Brochure - WL816 - Huttig Building Products
You also want an ePaper? Increase the reach of your titles
YUMPU automatically turns print PDFs into web optimized ePapers that Google loves.
Reach a Higher PlaneThe Contractor’s ChoiceCeiling <strong>Systems</strong>with the Designer Touch
Pictured on cover: Brio Ceiling PanelsPictured below: Luna Pedestals I Ceiling Panelsd Ceiling <strong>Systems</strong>
Reach Higher withUSG <strong>Ceilings</strong>From a simple white plane to a bold design element highlightedwith texture, color and pattern, a USG ceiling provides thecrowning touch, connecting and completing the many elementsthat make a space comfortable and beautiful. The great style andperformance our ceilings offer can help you take the look of yourroom to new heights.Guide to Ceiling SelectionPages2Patterns and Ceiling Types4Designer PatternsClassic PatternsBudget <strong>Ceilings</strong>Special-Use <strong>Ceilings</strong>Product Specifications16Donn ® Suspension SystemSuspension Hanger WireCeiling PanelsSupport20Cross Reference GuidePackaging InformationUL DesignsJob Performance1 Ceiling <strong>Systems</strong>
Guide To Ceiling SelectionPerformance ConsiderationsAestheticsSound ControlLight ReflectanceFire ResistanceAs one of the most visible features of a space, the ceiling plays a critical role in the overall aesthetic of anyproject. USG offers ceiling panels and tiles in two broad families to help you easily balance performance,aesthetics and value.Designer <strong>Ceilings</strong> – Available in textures ranging from fine to bold, several contemporary colors andpatterns, and a choice of materials for specialized performance, from enhanced durability to cleanability andsag resistance.Classic <strong>Ceilings</strong> – Fissured panels with good sound control, providing smart value for a variety of commercialenvironments. Many available with Firecode ® formulation for use in fire-rated assemblies.In addition, panels are available with up to three edge profiles, which further enhance ceiling design.129 x 129 wood-fiber tiles attach and interlock with a staple flange.Many USG ceilings offer enhanced sound control to help improve privacy and comfort, and productivity incommercial environments. Look for these performance attributes:NRC (sound absorption) — Noise reduction coefficient measures the amount of sound a panel can absorb.For example, a panel with an NRC of .75 will absorb 75 percent of sound reaching it. High NRC is important insuch environments as open-plan offices and schools.CAC (sound containment) — Ceiling attenuation class measures a panel’s ability to prevent sound frompassing into adjacent spaces. For example, a panel with 40 CAC reduces transmitted sound by 40 decibels(dB). High CAC is ideal for private offices and activity areas such as media rooms.LR value represents the percentage of light reflected from the surface of a material. <strong>Ceilings</strong> with LR above.75 help prevent eyestrain and conserve energy by reducing the number of lighting fixtures needed to properlyilluminate a space. High-LR panels enhance all lighting schemes, especially those that include indirect lighting.All ceiling panels featured in this catalog (does not include 129 x 129 wood-fiber tiles) are rated Class A byUnderwriters Laboratories, Inc., as tested per ASTM E84. Flame-spread and smoke-developed characteristicsconforming to ASTM Standard E1269 are listed for each panel.Panels identified with the fire symbol ( ) are also available with Firecode formulation for use in fire-ratedassemblies.Mold and Moisture USG ClimaPlus ( ) ceiling panels with Superior Performance are warranted to be free from the growth ofResistancemold and mildew for 30 years from the date of installation. These panels include an antimicrobial treatment onthe painted surface that contains a mold-inhibiting agent that provides broad-spectrum control for the growthof mold and mildew over the warranty period. ClimaPlus fiberglass panels are warranted to be free from thegrowth of mold and mildew for 30 years from the date of installation due to the inherent characteristicsof the products.Indoor Environmental QualityPanels identified with a zero or low dot are classified as formaldehyde-free products based on widely recognizedstandard testing. Formaldehyde can cause discomfort and adverse reactions in sensitive individuals. USGformaldehyde-free ceiling panels contribute to a healthier and more comfortable indoor environment.Zero-Emitting <strong>Ceilings</strong> (zero) – USG Cast <strong>Ceilings</strong>. Concentration levels do not exceed 2 μg/m 3 (1.6 ppb), thebackground level specified for this test protocol. These products can help qualify for LEED EQ1 credit 3.2 andmeet the intent of LEED credits 4.1, 4.2, 4.3, 4.4, 5.0 and 6.13.5Low-Emitting <strong>Ceilings</strong> ( ) – Most USG mineral-fiber ceilings. Concentration levels do not exceed the13.5 ppb limit required by this test protocol and CHPS.2 Ceiling <strong>Systems</strong>
Thermal ResistanceDonn ® Suspension SystemR-value as measured at an average temperature of 75 °F.USG ceiling panels are designed for use with the Donn ® brand DX ® /DXL suspension system to offer thefastest-installing ceiling systems in the industry. Tees feature a hot-dipped galvanized steel body to preventrust and ensure paint adhesion and are available in several colors to coordinate with ceiling panels. The USGmain-tee splice and patented Quick Release cross tee make installation easy, sturdy and square.When used with USG ceiling panels, the DX/DXL suspension system provides a lifetime (30-year) limitedwarranty protecting against manufacturing defects and the occurrence of 50% red rust.Environmental ResponsibilityUSG manufactures ceiling products to be environmentally safe when used as intended, and we offer productsthat contain recycled and renewable materials, help conserve energy and provide life safety, durability andeasy recycling.Performance values related to these attributes (sound control, light reflectance, flame spread/smoke developedand thermal resistance) for each panel are listed on pages 18-19.Sandrift Ceiling Panelsls3 Ceiling <strong>Systems</strong>
Designer PatternsHigh-Durability Cast PanelsFeatures– ClimaPlus panels offer a limited lifetime warranty against sag, mold and mildew.– Absorb and block sound for high total sound control.– Unique, naturally formed textures.– Color goes all the way through to mask nicks and scratches.Textures shown below. See pages 18-19 for technical details on each panel.Panel SelectorBrio Fresco Sandrift zerozerozero28 x 28 R308 28 x 28 R608 28 x 28R808Edge Shadowline Shadowline ShadowlineCheyenne Parchment* Cheyenne Manila* Cheyenne Sandstone*13.5 13.5 13.528 x 28 556 28 x 28 555 28 x 28554Edge Shadowline Shadowline Shadowline* Matching suspension systemcolor available as a special order.Cheyenne Arcticzerozero28 x 28 156 28 x 28R414Edge Shadowline Shadowline Beveled4 Ceiling <strong>Systems</strong>
Cheyenne Ceiling Panels5 Ceiling <strong>Systems</strong>
Designer PatternsElegant Fine-Textured PanelsFeatures– ClimaPlus panels offer a limited lifetime warranty against sag, mold and mildew.– High light reflectance minimizes eyestrain and energy costs.– Luna panels absorb and block sound for high total sound control.– Luna Pedestals I and IV panels create the look of smaller-scale panels.Textures shown below. See pages 18-19 for technical details on each panel.Panel Selector Luna Luna Pedestals I Luna Pedestals IV13.5 13.5 13.528 x 28 R76775 28 x 28 R72715 28 x 28R72716Edge Shadowline Tapered Pedestal Shadowline Tapered Pedestal Shadowline TaperedMars Astro13.513.528 x 28 R86785 28 x 28Edge Shadowline Tapered SquareR8221Mars Ceiling Panels6 Ceiling <strong>Systems</strong>
Luna Ceiling Panels7 Ceiling <strong>Systems</strong>
Designer PatternsAttractive Medium-Textured PanelsFeatures– Good sound absorption.– High light reflectance minimizes eyestrain and energy costs.– Surface cleans easily.– Easy installation.Textures shown below. See pages 18-19 for technical details on each panel.Panel Selector Alpine Moonscape Saville Row13.5 13.5 13.528 x 28 1003 28 x 28 R4800 28 x 28550Edge Shadowline Tapered Shadowline Tapered Shadowline Tapered28 x 48 1004 28 x 48R4805Edge Square SquareMajestic13.5Edge28 x 28Shadowline Tapered5221Edge28 x 48Square54118 Ceiling <strong>Systems</strong>
Alpine Ceiling Panels9 Ceiling <strong>Systems</strong>
Classic PatternsFissured PanelsFeatures– Match many existing panels.– Good sound control for a variety of commercial environments.– Firecode formulation available. See page 26 for UL-tested designs.– Fifth Avenue panels feature a directional pattern; all Radar panels are non-directionalfor even easier installation.Textures shown below. See pages 18-19 for technical details on each panel.Panel Selector Fifth Avenue Radar Radar 13.5 13.5 13.52 x 2 270 2 x 2 R2120 28x 28Edge Shadowline Tapered Shadowline Tapered Shadowline TaperedR2225Square671 R2110Square28 x 48 280 28 x 48 R2310 28x 48R2410Edge Square Square SquareEdge129 x 129Staple FlangeR2570Firecode formulation available.Radar Ceiling Panels1 0 Ceiling <strong>Systems</strong>
Face-Scored Fissured PanelsFeatures– Create the illusion of smaller panels.– Large, 28 x 48 size allows quick installation.– Panels are non-directional for easiest installation.Textures shown below. See pages 18-19 for technical details on each panel.Panel SelectorRadar Illusion 2/24 Radar Illusion 8/12 Radar Illusion 32/6(2 sections; 249 per square) (8 sections; 12 per square) (32 sections; 69 per square)13.5 13.5 13.52 x 4 R2742 2 x 4 R2852 2 x 4Edge Shadowline Tapered Shadowline Tapered Shadowline TaperedR2862Radar Illusion 32/6 Ceiling Panels1 1 Ceiling <strong>Systems</strong>
Budget <strong>Ceilings</strong>Fiberglass PanelsFeatures– Light weight and good sound absorption.– Scrubbable, moisture-resistant vinyl face allows easy cleaning and use in high-humidity areas.Textures shown below. See pages 18-19 for technical details on each panel.Panel Selector Chambray Tabaret Tabaret Perforated2 x 4 208 2 x 4 209 2 x 4210Edge Square Square Square1 2 Ceiling <strong>Systems</strong>
Class A Mineral-Fiber PanelsFeatures– Great value and easy installation, ideal for renovations.– Available in smooth, lightly textured, and fissured surfaces.Textures shown below. See pages 18-19 for technical details on each panel.Panel Selector Adobe Plateau Sierra28 x 48 490 28 x 48 725 28 x 48382Edge Square Square SquareStonehurst13.5Edge28 x 48Square3801 3 Ceiling <strong>Systems</strong>
Budget <strong>Ceilings</strong>Class C Wood-Fiber TileFeatures– A low-cost solution where fire resistance, acoustical performance, and accessibilityare not required.– Tongue-and-groove edging hides staples for a smooth, clean look.Textures shown below. See pages 18-19 for technical details on each panel.Panel Selector Custom White Lace Orleans12 x 12 4290 12 x 12 4260 12 x 124270Edge Staple Flange Staple Flange Staple FlangeTivoliEdge12 x 12Staple Flange42401 4 Ceiling <strong>Systems</strong>
Special-Use PanelsFeatures– Superpanel features a granular texture and provides high resistance to humidity, abuse resistance and goodsound control. Included in UL fire-rated assemblies of up to 2 hours.– Sheetrock ® lay-in panel is an inexpensive solution for interior and exterior applications and meets USDAcriteria for food processing areas.Textures shown below. See pages 18-19 for technical details on each panel.Panel Selector Superpanel Sheetrock ® Lay-In Panel13.5zero2 x 4890 2 x 4Edge Square Square32701 5 Ceiling <strong>Systems</strong>
Suspension <strong>Systems</strong>Donn ® DX ® /DXL Features– Easy to install—saves time and money.– Hot-dipped galvanized steel body prevents rust.– Tight main-tee connections for square ceilings.– Audible click when making tee connections ensures proper assembly.– Patented Quick-Release cross-tee clips are easy to remove without tools and without damaging tees.– Lifetime limited warranty when used with USG ceiling panels.Available Standard White (050) Woodgrain (034)ColorsSpecial-Order Black (205) Sandstone (090) Manilla (246) Parchment (103)Hanger WireDescriptionSupport suspension system main tees. To install, secure to lag screws or tie-wire nails, thread throughhanger-wire holes on main tee, and twist to secure.Commercial projectsResidential projects<strong>Building</strong> codes require 12-gauge wire. Available in 128 length, 140-pc.bundles;68 length available in 500-pc. bulk packs.18-gauge wire allowed. Available in 48 length, 1,440-pc. bulk packs.1 6 Ceiling <strong>Systems</strong>
Product SpecificationsIndicates Fire ResistantSuspension Tees Item Height Length Flange Color Load TestNo. Width Capacity (4)12 Main Tee SDX/SDXL24 1-1/2 12 15/16 White (050) 12.0 lbs./ft. 2 at 48 hanger spacing* Woodgrain (034) 12.0 lbs./ft. 2 at 48 hanger spacing15 /16"*Discontinued in thefourth quarter of ’07SDX/SDXL24 1.64 12 15/16 White (050) 12.0 lbs./ft. 2 at 48 hanger spacingWoodgrain (034)12.0 lbs./ft. 2 at 48 hanger spacing*Available in thefourth quarter of ’072 Cross Tee SDX/SDXL216 1 2 15/16 White (050) N/AWoodgrain (034)N/A15/16"4 Cross Tee SDX416 1 4 15/16 White (050) N/AWoodgrain (034)N/A15/16"15 /16"SDX422 1-1/2 4 15/16 White (050) N/AWoodgrain (034)N/ASDX/SDXL424 1-1/2 4 15/16 White (050) N/AWoodgrain (034)N/A10 Wall Molding SM5 3/4x3/4 10 3/4 White (050) N/A3/4"Woodgrain (034)N/A3/4"12 Wall Molding SM7 7/8x7/8 12 7/8 White (050) N/A7 /8"7 /8"Woodgrain (034)Commodity Gauge Description Package TotalCode Quantity PiecesHanger Wire 279034 or 12 gauge 68 wires, bulk pack 10 bundles 500207535 (5) 50 pcs./bundle215109 12 gauge 128 wires 50 lb. bundle 140203940 18 gauge 48 wires, bulk pack 96 kits 144015 pcs./kitNotes1. 18-ga. hanger wire is adequate for home use but should not be used on commercial projects, where 12-ga. wire is normally required.USG recommends 12-ga. hanger wire, even in home use, when using any of the cast ceiling panels: Arctic, Brio, Cheyenne, Fresco, Sandriftand Sheetrock Lay-In Panel.2. 12-ga. hanger wire is required on fire-rated assemblies and should be located at the main-tee splice, 48 o.c., or per the requirementsof the specific UL Design.3. Donn IBC and ICBO DX/DXL intermediate-duty main-tee and Donn DX/DXL cross-tee intersections in both standard and fire-rated designs meetICBO seismic requirements in the U.S. To meet seismic design requirements, installation should comply with all building codes. as it is subjectto re-examination, revision, and possible cancellation.4. Donn DX/DXL components conform to the requirements of ASTM C635, Standard Specification for the Manufacture, Performance, and Testingof Metal Suspension <strong>Systems</strong> for Lay-In Panel <strong>Ceilings</strong>. Load test data shows uniform load in lbs./LF based on simple span tests in accordancewith ASTM C635 deflection limit of L/360.5. Commodity code 279034 is used for the West Coast only. Use commodity code 207535 if you are ordering from another region or consultyour customer service representative for the correct code.N/A1 7 Ceiling <strong>Systems</strong>
Product SpecificationsCeiling PanelsSound Control Technical Information Commercial PagePattern Perform. Item Size Edge NRC CAC LR Flame Spread/ R-Value EquivalentFeatures No. Smoke DevelopedAdobe 490 28x 48x 9/169 Square — — .89 25/10 N/A N/A 13Alpine c 1003 28x 48x 5/89 Square .55 35 .86 25/10 1.85 N/A 8Alpine c 1004 28x 28x 5/89 Shadowline .55 35 .86 25/10 1.4 N/A 8TaperedArctic c c R414 28x 28x 3/49 Shadowline .70 38 .83 25/10 1.4 Frost ClimaPlus 414 4BevelAstro c c R8221 28x 28x 5/89 Square .55 35 .86 25/50 2.0 Astro 8221 6Brio c c R308 28x 28x 3/49 Shadowline .70 35 .81 25/10 1.4 Brio ClimaPlus 308 4Chambray c 208 28x 48x 5/89 Square .60 20 .76 25/50 2.7 Premier Hi-Lite 12ClimaPlus, Twill 7053GCheyenne c 156 28x 28x 3/49 Shadowline .65 35 .69 25/15 1.6 Glacier 707 4Cheyenne c 555 28x 28x 3/49 Shadowline .65 35 N/A 25/15 1.6 Glacier 707 4ManilaManilaCheyenne c 556 28x 28x 3/49 Shadowline .65 35 N/A 25/15 1.6 Glacier 707 4ParchmentParchmentCheyenne c 554 28x 28x 3/49 Shadowline .65 35 N/A 25/15 1.6 Glacier 707 4SandstoneSandstoneCustom White 4290 129x 129x 1/29 Staple Flange — — .85 N/A N/A N/A 14Fifth Avenue c 133 28x 28x 5/89 Square .55 35 .82 25/10 1.3 Fissured 560 10Fifth Avenue c 270 28x 28x 5/89 Shadowline .55 33 .82 25/10 1.3 Fissured 506 10TaperedFifth Avenue c 280 28x 48x 5/89 Square .55 35 .82 25/10 1.3 Fissured 562 10Fifth Avenue c c 220 28x 48x 5/89 Square .55 35 .82 25/10 1.3 Fissured 586 10Fifth Avenue c c 671 28x 28x 5/89 Square .55 35 .82 25/10 1.3 Fissured 585 10Fresco c c R608 28x 28x 3/49 Shadowline .70 35 .83 25/10 1.4 Fresco 4ClimaPlus 608Lace 4260 129x 129x 1/29 Staple Flange — — .86 N/A N/A N/A 14Luna c c R76775 28x 28x 3/49 Shadowline .70 35 .84 25/25 2.6 Eclipse 6Tapered ClimaPlus 76775Luna c c R72715 28x 28x 3/49 Pedestal .70 35 .84 25/10 1.4 Eclipse ClimaPlus 6Pedestals I Pedestals I 72715Luna c c R72716 28x 28x 3/49 Pedestal .70 35 .84 25/25 2.6 Eclipse ClimaPlus 6Pedestals IV Pedestals IV 72716Majestic c c 5221 28x 28x 5/89 Shadowline .50 35 .85 25/10 Up to 1.68 Olympia Micro 8Tapered ClimaPlus 4221Majestic c c 5411 28x 48x 5/89 Square .50 30 .85 25/10 1.4 Olympia Micro 8ClimaPlus 4411Mars c c 86785 28x 28x 3/49 Shadowline .70 35 .89 25/25 2.2 Mars 6Tapered ClimaPlus 86785Moonscape c R4800 28x 48x 5/89 Square .55 35 .87 25/10 1.46 Pebbled 8ClimaPlus 4800Moonscape c R4805 28x 28x 5/89 Shadowline .55 35 .87 25/10 1.411 Pebbled 8Tapered ClimaPlus 4805Orleans 4270 129x 129x 1/29 Staple Flange — — .87 N/A N/A N/A 14Plateau 725 28x 48x 9/169 Square — — .85 25/10 N/A N/A 13Radar c R2110 28x 28x 5/89 Square .55 33 .84 25/10 1.4 Radar 2110 10Radar c R2120 28x 28x 5/89 Shadowline .55 33 .84 25/10 1.5 Radar 2120 10Tapered1 8 Ceiling <strong>Systems</strong>
Sound Control Technical Information Commercial PagePattern Perform. Item Size Edge NRC CAC LR Flame Spread/ R-Value EquivalentFeatures No. Smoke DevelopedRadar c R2310 28x 48x 5/89 Square .55 35 .84 25/10 1.5 Radar 2310 10Radar c c R2220 28x 28x 5/89 Shadowline .55 35 .84 25/10 1.4 Radar ClimaPlus 2220 10TaperedRadar c c R2410 28x 48x 5/89 Square .55 35 .84 25/10 1.4 Radar ClimaPlus 2410 10Radar c c R2570 129x 129x 5/89 Staple Flange — — .84 N/A N/A Radar ClimaPlus 2570 10Radar c c c R2225 28x 28x 5/89 Shadowline .55 35 .84 25/10 1.4 Radar ClimaPlus 2225 10TaperedRadar c c R2115 28x 28x 5/89 Square .55 35 .84 25/10 1.6 Radar 2115 10Radar c c R2315 28x 48x 5/89 Square .55 35 .84 25/10 1.6 Radar 2315 10Radar c c c R2415 28x 48x 5/89 Square .55 35 .84 25/10 1.4 Radar ClimaPlus 2415 10Radar c R2742 28x 48x 3/49 Shadowline .55 35 .84 25/10 1.7 Radar Illusion 2/24 2742 11Illusion 2/24TaperedRadar c c R2852 28x 48x 3/49 Shadowline .55 35 .84 25/10 1.7 Radar ClimaPlus 11Illusion 8/12 Tapered Illusion 8/12 2852Radar c c R2862 28x 48x 3/49 Shadowline .50 35 .84 25/10 1.7 Radar ClimaPlus 11Illusion 32/6 Tapered Illusion 32/6 2862Sandrift c c R808 28x 28x 3/49 Shadowline .70 38 .83 25/15 1.6 Sandrift ClimaPlus 808 4Saville Row c 550 28x 28x 3/49 Shadowline .55 35 .87 25/10 1.12 Aspen 650 8TaperedSheetrock c c c 3270 28x 48x 1/29 Square — 40 .77 20/5 up to 0.45 Sheetrock ClimaPlus 15Lay-In Panel Lay-In Panel 3270Sierra 382 28x 48x 9/169 Square — — .87 25/10 N/A N/A 13Stonehurst c 380 28x 48x 9/169 Square — — .91 25/10 N/A N/A 13Superpanel c c c 890 28x 48x 5/89 Square .50 35 .84 25/10 1.3 Rock Face 15ClimaPlus 56380Tabaret c 209 28x 48x 5/89 Square .60 20 .76 25/50 2.7 Premier Hi-Lite 12ClimaPlus,Kapok 7057GTabaret c 210 28x 48x 5/89 Square .75 20 .76 25/50 2.7 Premier Hi-Lite 12PerforatedClimaPlus,Kapok 7055GTivoli 4240 129x 129x 1/29 Staple Flange — — .85 N/A N/A N/A 14c ClimaPlus panels offer a limited lifetime warranty against sag, mold and mildew.c Panels available with Firecode formulation for use in fire-rated assemblies.c Low-Emissions (VOC Class), classified as low-emitting per standards established by theCollaborative for High-Performance Schools (CHPS), following CaliforniaSpecification 01350 testing methods.c Zero-Emissions (VOC Class), classified as zero-emitting per standards established by theCollaborative for High-Performance Schools (CHPS), following CaliforniaSpecification 01350 testing methods.1 9 Ceiling <strong>Systems</strong>
Cross Reference GuideCeiling Panels by NameUSG Retail USG Commercial Armstrong Retail Armstrong Commercial Celotex Federal SeriesProduct Performance Item Item Product Item Product Item Product Item ProductFeatures No. No. No. No. No.Adobe 490 — — — — — — — —28x 48x 9/169 SQAlpine c 1003 5894 Touchstone CP — — — — — —28x 48x 5/89 SQAlpine c 1004 5896 Touchstone CP 266 Brighton — — — —28x 28x 5/89 SLTArctic c c R414 414 Frost — — — — — —28x 28x 3/49 SLBClimaPlusAstro c c R8221 8221 Astro — — — — — —28x 28x 5/89 SQBrio c c R308 308 Brio — — — — — —28x 28x 3/49 SLClimaPlusChambray c 208 7053G Premier Hi-Lite 421 Shasta 2907 Shasta — —28x 48x 5/89 SQClimaPlus, TwillCheyenne c 156 707 Glacier — — 531 Stratus MT-454 —28x 28x 3/49 SLCheyenne Manila c 555 707 Glacier — — 531 Stratus — —28x 28x 3/49 SL Manila ParchmentCheyenne Parchment c 556 707 Glacier — — 531 Stratus MT-454 —28x 28x 3/49 SL Parchment PlatinumCheyenne Sandstone c 554 707 Glacier — — 531 Stratus Tan MT-454 —28x 28x 3/49SLSandstoneCustom White 4290 — — 231 Washable — — 1101 Trinidad129x 129x 1/29 SFWhiteFifth Avenue c 133 560 Fissured 943 Textured 756 Fissured DMRF-157 Texturetone28x 28x 5/89 SLFifth Avenue c 270 506 Fissured 925 Textured 705 Fissured DMRF-154 Directional28x 28x 5/89 SLTFissuredFifth Avenue c 280 562 Fissured 942 Textured 755 Fissured DMRF-197 Directional28x 48x 5/89 SQFissuredFifth Avenue c c 220 — — 915 Textured 895 Fissured PDFR-197 Directional28x 48x 5/89 SQ Fireguard Fireguard FissuredProtectoneFifth Avenue c c 671 585 Fissured 920 Textured 896 Fissured PDFR-157 Directional28x 28x 5/89 SQ Firecode Fireguard Fireguard FissuredProtectoneFresco c c R608 608 Fresco — — — — — —28x 28x 3/49 SLBClimaPlusLace 4260 — — 255 Chaperone — — 1104 St. John129x 129x 1/29 SFLuna c c R76775 76775 Eclipse — — 549/584 Cirrus CM-454 Cashmere28x28x3/49 SLT ClimaPlus TegularLuna c c R72715 72715 Eclipse — — 591 Cirrus Profiles — —Pedestals I ClimaPlus Classic Step28x 28x 3/49Pedestals ILuna c c R72716 72716 Eclipse 1270 Cascade — — CMTS - CashmerePedestals IV ClimaPlus 412-1516 Tier Edge28x 28x 3/49Pedestals IVMajestic c c 5221 4221 Olympia Micro 271 Sahara 1774 Dune — —28x 28x 5/89 SLTClimaPlus2 0 Ceiling <strong>Systems</strong>
USG Retail USG Commercial Armstrong Retail Armstrong Commercial Celotex Federal SeriesProduct Performance Item Item Product Item Product Item Product Item ProductFeatures No. No. No. No. No.Majestic c c 5411 4411 Olympia Micro — — 1773 Dune — —28x 48x 5/89 SQClimaPlusMars c c R86785 86785 Mars ClimaPlus — — 910 Ultima — —28x 28x 3/49 SLTMoonscape c R4800 4800 Pebbled — — 763 Georgian — —28x 48x 5/89 SQClimaPlusMoonscape c R4805 4805 Pebbled — — 1752 Georgian — —28x 28x 5/89 SLTClimaPlusOrleans 4270 — — 250 Pinehurst — — 1102 Cayman129x 129x 1/29 SFPlateau 725 — — 1301A Non-Directional — — GRA-897 Grenada28x 48x 9/169 SQRadar c R2110 2110 Radar 935A Random 770 Cortega BET-157 Baroque28x 28x 5/89 SQTexturedRadar c R2120 2120 Radar 934 Random Textured 704 Cortega BET-154 Baroque28x 28x 5/89 SLTFireguardRadar c R2310 2310 Radar 933 Random Textured 769 Cortega BET-197 Baroque28x 48x 5/89 SQRadar c c R2220 2220 Radar ClimaPlus — — 1732 Fine Fissured VAN-154 Vantage 1028x 28x 5/89 SLTRadar c c R2410 2410 Radar ClimaPlus — — 1729 Fine Fissured VAN-197 Vantage 1028x 48x 5/89 SQRadar c c R2570 2570 Radar ClimaPlus 905 Random Textured 745 Cortega — —129x 129x 5/89 SFRadar c c c R2225 2225 Radar ClimaPlus — — 1833 Fine Fissured PBT-154 Baroque28x 28x 5/89 SLT Angled Tegular PBT-15415/169 ProtectoneRadar c c c R2415 2415 Radar — — 1850 Fine Fissured PVN-197 Vantage 1028x 48x 5/89 SQ Fireguard ProtectoneRadar c c R2115 2115 Radar 919 Random Textured 824 Cortega PBT-157 Baroque28x 28x 5/89 SQ Fireguard Fireguard ProtectoneRadar c c R2315 2315 Radar 916 Random Textured 826 Cortega PBT-197 Baroque28x 48x 5/89 SQ Fireguard Fireguard ProtectoneRadar c R2742 2742 Radar Illusion 2/24 941 Random Textured 2767 Cortega BQCL-224 CustomlineIllusion 2/24 Second Look II #22428x 48x 3/49 SLTRadar c c R2852 2852 Radar ClimaPlus — — 1763 Fine Fissured BQCL-326 CustomlineIllusion 8/12 Illusion 8/12 Second Look IV #32628x 48x 3/49 SLTRadar c c R2862 2862 Radar ClimaPlus — — 1760 Fine Fissured BQCL-812 CustomlineIllusion 32/6 Illusion 32/6 Second Look I #81228x 48x 3/49 SLTSandrift c c R808 808 Sandrift — — — — — —28x 28x 3/49 SLClimaPlusSaville Row c 550 650 Aspen 936 Bravada 737/837 Designer TBQ-454 Textured28x 28x 3/49 SLTBaroqueSheetrock c c c 3270 3270 Sheetrock — — — — VTS-897 VinyltoneLay-In PanelClimaPlus28x 48x 1/29 SQLay-In PanelSierra 382 — — — — — — — —28x 48x 9/169 SQ2 1 Ceiling <strong>Systems</strong>
Cross Reference GuideCeiling Panels By NameUSG Retail USG Commercial Armstrong Retail Armstrong Commercial Celotex Federal SeriesProduct Item Item Product Item Product Item Product Item ProductNo. No. No. No. No.Stonehurst 380 — — 280 Plain White — — — —28x 48x 9/169 SQSuperpanel c c c 890 56380 Rock Face — — 862 Armatuff PRP-197 Gibralter28x 48x 5/89 SQ ClimaPlus FireguardTabaret c 209 7057G Premier Hi-Lite 410 Random 2911 Random — —28x48x5/89 SQ ClimaPlus, Kapok Fissured FissuredTabaret c 210 7055G Premier Hi-Lite 420 Random 2910 Random — —Perforated ClimaPlus, Kapok Fissured Fissured28x48x5/89 SQTivoli 4240 — — 258 Grenoble — — — —129x129x1/29 SFc ClimaPlus panels offer a limited lifetime warranty against sag, mold and mildew.c Panels available with Firecode formulation for use in fire-rated assemblies.c Low-Emissions (VOC Class), classified as low-emitting per standards established by theCollaborative for High-Performance Schools (CHPS), following CaliforniaSpecification 01350 testing methods.c Zero-Emissions (VOC Class), classified as zero-emitting per standards established by theCollaborative for High-Performance Schools (CHPS), following CaliforniaSpecification 01350 testing methods.2 2 Ceiling <strong>Systems</strong>
Performance SelectorSafety Sag Resistance Sound Absorption Sound Blocking IEQ AestheticsFlame Good Better Best Good Better Best Good Better VOC Natural Through- VarietyResistance Emissions Texture Color of ColorsDesigner Cheyenne c — — c — — c — c Zero c c cSeriesBrio c — — c — — c — c Zero c cFresco c — — c — — c — c Zero c cSandrift c — — c — — c — c Zero c cArctic c — — c — — c — c Zero c cLuna c — — c — — c — c Low cMars c — — c — — c — c LowAlpine c — c — c c LowMoonscape c — c — c c LowSaville Row c — c — c c LowClassic Fifth Avenue c c c c LowSeriesRadar c c c c LowBudget Chambray c c cSeriesTabaret c c cAdobe c cPlateauSierraccStonehurst c LowSpecial Superpanel LowUseSheetrockZeroLay-in Panel1. VOC Emissions Classification, as tested per California Special Environmental Requirements, Specifications Section 01350. “Zero” – classified as zero-emitting:Formaldehyde concentration levels do not exceed 2 µg/m 3 (1.6 ppb), the background level specified for this test protocol. “Low” – classified as low-emitting:Formaldehyde concentration levels do not exceed the 13.5 ppb limit required by this test protocol and the Collaborative For High Performance Schools (CHPS).2 3 Ceiling <strong>Systems</strong>
Packaging InformationCeiling PanelsCarton PalletPattern Item Commodity UPC Code UPC Code Pcs. Ctns. Sq Wt. Dimensions Sq. Wt. DimensionsNo. Code Per Piece Per Carton Per Per Ft. lbs Inches Ft. Lbs. InchesCtn. Pallet (L x W x H) (L x W x H)Adobe 490 821490 0-81098-00056-1 0-81098-00490-3 8 22 64 44 48 x 24 x 4-1/4 1408 998 48 x 48 x 51Alpine 1003 821003 0-81098-00259-6 0-81098-00260-2 8 20 64 65 48 x 24 x 4-5/8 1280 1330 48 x 48 x 51Alpine 1004 821004 0-81098-00261-9 0-81098-00262-6 16 16 64 65 24 x 24 x 9-5/8 1024 1070 48 x 48 x 47-1/2Arctic R414 821583 0-81098-00269-5 0-81098-00955-7 8 28 32 50 24-1/8 x 24-1/8 x 6.25 896 1450 48-1/4 x 48-1/4 x 48 1/4Astro R8221 828221 0-81098-00324-1 0-81098-00325-8 16 16 64 60 24 x 24 x 10 1024 990 48-1/2 x 48-1/2 x 48Brio R308 821308 0-81098-00963-2 0-81098-00959-5 8 28 32 50 24-1/8 x 24-1/8 x 6.25 896 1450 48-1/4 x 48-1/4 x 48 1/4Chambray 208 821208 0-81098-00174-2 0-81098-00003-5 12 12 96 18 48-1/4 x 24-1/8 x 7-1/16 1152 246 48 x 48 x 48Cheyenne 156 821589 0-81098-00034-9 0-81098-00947-2 8 28 32 50 24-1/8 x 24-1/8 x 6.25 896 1450 48-1/4 x 48-1/4 x 48 1/4Cheyenne 554 821595 0-81098-00307-4 0-81098-00949-6 8 28 32 50 24-1/8 x 24-1/8 x 6.25 896 1450 48-1/4 x 48-1/4 x 48 1/4SandstoneCheyenne 555 821596 0-81098-00309-8 0-81098-00951-9 8 28 32 50 24-1/8 x 24-1/8 x 6.25 896 1450 48-1/4 x 48-1/4 x 48 1/4ManillaCheyenne 556 821597 0-81098-00311-1 0-81098-00953-3 8 28 32 50 24-1/8 x 24-1/8 x 6.25 896 1450 48-1/4 x 48-1/4 x 48 1/4ParchmentCustom White 4290 824290 0-81098-00087-5 0-81098-14290-2 32 36 32 21 26 x 13 x 7-3/4 1152 786 40 x 53 x 51Fifth Avenue 133 821330 0-81098-00172-8 0-81098-00133-9 16 20 64 45 24 x 24 x 9-5/8 1280 930 48 x 48 x 52Fifth Avenue 220 821220 0-81098-00013-4 0-81098-00220-6 8 18 64 74 48 x 24 x 5-1/4 1152 1362 48 x 48 x 50Fifth Avenue 270 821270 0-81098-00021-9 0-81098-00270-1 16 20 64 51 24 x 24 x 9-5/8 1280 1050 48 x 48 x 52Fifth Avenue 280 821280 0-81098-00011-0 0-81098-00280-0 8 20 64 44 48 x 24 x 4-3/4 1280 910 48 x 48 x 51Fifth Avenue 671 821671 0-81098-00190-2 0-81098-00671-6 16 16 64 74 24 x 24 x 9-5/8 1024 1214 48 x 48 x 52Fresco R608 821608 0-81098-00964-9 0-81098-00961-8 8 28 32 50 24-1/8 x 24-1/8 x 6.25 896 1450 48-1/4 x 48-1/4 x 48 1/4Lace 4260 824260 0-81098-00027-1 0-81098-04260-8 32 36 32 21 26 x 13 x 7-3/4 1152 786 40 x 53 x 51Luna R76775 821775 0-81098-00289-3 0-81098-00288-6 12 20 48 49 24 x 24 x 8-5/8 960 990 48 x 48 x 48Luna R72715 821717 0-81098-00965-6 0-81098-00945-8 12 20 48 55 24 x 24 x 8-5/8 960 1100 48 x 48 x 48Pedestals ILuna R72716 821716 0-81098-00287-9 0-81098-00286-2 12 20 48 47 24 x 24 x 8-5/8 960 970 48 x 48 x 48Pedestals IVMajestic 5221 825221 0-81098-00336-4 0-81098-00337-1 16 16 64 64 24-1/8 x 24-1/4 x 10-1/4 1024 1054 48-1/8 x 48-1/8 x 55-3/8Majestic 5411 825411 0-81098-00334-0 0-81098-00335-7 8 18 64 64 48-1/4 x 24-1/4 x 5-1/8 1152 1182 48 x 48 x 50-1/8Mars R86785 821785 0-81098-00966-3 0-81098-00944-1 12 20 48 51 24 x 24 x 8-5/8 960 1020 48 x 48 x 48Moonscape R4800 824800 0-81098-00411-8 0-81098-00412-5 8 20 64 56 48 x 24 x 4-1/2 1280 1120 48 x 48 x 50Moonscape R4805 824805 0-81098-00409-5 0-81098-00410-1 16 20 64 55 24 x 24 x 9.1 1280 1100 48 x 48 x 52-1/2Orleans 4270 824270 0-81098-00028-8 0-81098-04270-7 32 36 32 21 26 x 13 x 7-3/4 1152 786 40 x 53 x 51Plateau 725 821725 0-81098-00017-2 0-81098-00725-6 8 22 64 44 48 x 23-7/8 x 4-3/16 1408 998 48 x 48 x 51Radar R2110 829901 0-81098-00305-0 0-81098-00304-3 16 20 64 41 24 x 24 x 9 1280 850 48 x 48 x 49Radar R2120 829120 0-81098-00313-5 0-81098-00312-8 16 20 64 45 24 x 24 x 9.1 1280 930 48 x 48 x 52-1/2Radar R2220 829920 0-81098-00298-5 0-81098-00297-8 16 20 64 44 24 x 24 x 9.1 1280 910 48 x 48 x 52-1/2Radar R2310 829930 0-81098-00303-6 0-81098-00299-2 8 20 64 41 48 x 24 x 4-1/2 1280 850 48 x 48 x 50Radar R2410 829910 0-81098-00296-1 0-81098-00295-4 8 20 64 41 48 x 24 x 4-1/2 1280 850 48 x 48 x 50Radar R2570 829570 0-81098-00319-7 0-81098-00318-0 48 18 48 60 26-3/4 x 13-1/2 x 14-3/4 864 1105 53-1/4 x 39-3/4 x 49Radar R2115 829115 0-81098-00317-3 0-81098-00316-6 16 20 64 78 24 x 24 x 10 1280 1248 48 x 48 x 49Radar R2225 829225 0-81098-00407-1 0-81098-00408-8 16 16 64 78 24 x 24 x 9.1 1024 1248 48 x 48 x 52-1/2Radar R2315 829315 0-81098-00315-9 0-81098-00314-2 8 18 64 73 24 x 24 x 5 1152 1344 48 x 48 x 50Radar R2415 829915 0-81098-00294-7 0-81098-00293-0 8 18 64 70 48 x 24 x 5 1152 1290 48 x 48 x 50Radar Illusion R2742 829742 0-81098-00321-0 0-81098-00320-3 6 20 48 43 48 x 24 x 4.15 960 890 48 x 48 x 52-1/22/24Radar Illusion R2852 829852 0-81098-00415-6 0-81098-00416-3 6 20 48 43 48 x 24 x 4.15 960 890 48 x 48 x 52-1/28/122 4 Ceiling <strong>Systems</strong>
Ceiling PanelsPattern Item Commodity UPC Code UPC Code Pcs. Ctns. Sq Wt. Dimensions Sq. Wt. DimensionsNo. Code Per Piece Per Carton Per Per Ft. lbs Inches Ft. Lbs. InchesCtn. Pallet (L x W x H) (L x W x H)Radar Illusion R2862 829862 0-81098-00413-2 0-81098-00414-9 6 20 48 43 48 x 24 x 4.15 960 890 48 x 48 x 52-1/232/6Sandrift R808 821809 0-81098-00207-7 0-81098-00957-1 8 28 32 50 24-1/8 x 24-1/8 x 6.25 896 1450 48-1/4 x 48-1/4 x 48 1/4Saville Row 550 821550 0-81098-00022-6 0-81098-00550-4 12 20 48 55 24 x 24 x 8-5/8 960 1130 48 x 48 x 47-1/2Sheetrock 3270 703270 0-81098-00043-1 0-81098-03270-8 4 46 32 64 48 x 24 x 2 1472 2974 48 x 48 x 51Lay-In PanelSierra 382 821382 0-81098-00044-8 0-81098-00382-1 8 22 64 44 48 x 23-7/8 x 4-3/16 1408 998 48 x 48 x 51Stonehurst 380 821380 0-81098-00016-5 0-81098-00380-7 8 22 64 45 48 x 23-7/8 x 4-3/16 1408 1020 48 x 48 x 51Superpanel 890 821890 0-81098-00193-3 0-81098-01024-9 6 20 48 68 48 x 24 x 4 960 1354 48 x 48 x 48Tabaret 209 821209 0-81098-00175-9 0-81098-00001-1 12 12 96 18 48-1/4 x 24-1/8 x 7-1/16 1152 246 48 x 48 x 93Tabaret 210 821210 0-81098-00015-8 0-81098-00002-8 12 12 96 18 48-1/4 x 24-1/8 x 7-1/16 1152 246 48 x 48 x 93PerforatedTivoli 4240 824240 0-81098-00088-2 0-81098-04240-0 32 36 32 21 26 x 13 x 7-3/4 1152 786 40 x 53 x 51CartonPalletDonn DX/DXL Suspension SystemCarton PalletDonn DX Item Commodity UPC Code UPC Code Pcs. Ctns. Ln. Wt. Dimensions Ln. Wt. DimensionsCeiling Grid No. Code Per Piece Per Carton Per Per Ft. lbs (W x L) Ft. Lbs. InchesCtn. Pallet (L x W x H)White Main Tee SDX/ 203436 0-81098-13283-5 0-81098-00566-5 20 30 240 65 1-1/2 x 12 7200 1950 147 x 30 x 1612 SDXL24*12 SDX/ 277422 0-81098-01018 8 0-81098-01019 5 20 30 240 65 1.64 x 12 7200 1950 147 x 30 x 16SDXL24**Cross Tees SDX/ 209891 0-81098-13277-4 0-81098-00546-7 60 60 120 19 1 x 2 7200 1140 50 x 50 x 172SDXL2164 SDX416 209885 0-81098-00091-2 0-81098-00558-0 60 30 240 43 1 x 4 7200 1290 50 x 50 x 13SDX422 209889 0-81098-00054-7 0-81098-00562-7 60 30 240 45 1-1/2 x 4 7200 1350 50 x 50 x 22SDX/ 207904 0-81098-00098-1 0-81098-00560-3 60 30 240 65 1-1/2 x 4 7200 1950 50 x 50 x 22SDXL424Wall Molding SM7 213805 0-81098-13805-9 0-81098-00084-4 40 40 480 63 7/8 x 7/8 19200 2520 145 x 30 x 121210 SM5 213285 0-81098-13285-9 0-81098-00041-7 50 40 500 53 3/4 x 3/4 20000 2127 121 x 29 x 12Woodgrain Main Tee SDX/ 203437 0-81098-13306-1 0-81098-00714-0 20 30 240 65 1-1/2 x 12 7200 1950 147 x 30 x 1612 SDXL24*12 SDX/ 277423 0-81098-01021-8 0-81098-01022-5 20 30 240 65 1.64 x 12 7200 1950 147 x 30 x 16SDXL24**Cross Tees SDX/ 209892 0-81098-13303-0 0-81098-00715-7 60 60 120 19 1 x 2 7200 1140 50 x 50 x 172SDXL2164 SDX416 209886 0-81098-00095-0 0-81098-00717-1 60 30 240 43 1 x 4 7200 1290 50 x 50 x 13SDX422 209890 0-81098-00352-4 0-81098-00720-1 60 30 240 45 1-1/2 x 4 7200 1350 50 x 50 x 22SDX/ 209884 0-81098-00353-1 0-81098-00716-4 60 30 240 65 1-1/2 x 4 7200 1950 50 x 50 x 22SDXL424Wall Molding SM7 214081 0-81098-14081-6 0-81098-00072-1 20 40 240 32 7/8 x 7/8 9600 1280 145 x 18 x 121210 SM5 213307 0-81098-13307-8 0-81098-00067-7 50 40 500 53 3/4 x 3/4 20000 2127 121 x 29 x 12* Product will be discontinued in the fourth quarter of ‘07.** Product will be available in the fourth quarter of of ‘07.2 5 Ceiling <strong>Systems</strong>
UL DesignsFor Fire-Rated RequirementsWhere local building codes require time-rated assemblies, use Firecode-formulation ceiling panels and other ratedmaterials conforming to Underwri ters Laboratories requirements. Assembly ratings up to 2 hours are availablewhen using Firecode-formulation ceiling panels in the UL Designs illustrated below. Note: Fire-rated assembliesrequire the use of Firecode-formulation ceiling panels, fire-rated DX/DXL suspension systems, light-fixture protection,additional 12-gauge hanger wires, HVAC fire dampers and a minimum plenum depth.Firecode Formulation Panels– 5/8 x 24 x 48 and– 5/8 x 24 x 24P267—1 hr. Panels installed in direct-hung exposed grid suspended from bar joists spaced at40 o.c. 1 noncombustible insulation over corrugated or fluted steel roof deck.J202—2 hr. Panels installed in direct-hung exposed grid suspended from precast concrete units.G231—2 hr. Panels installed in direct-hung exposed grid suspended from bar joists, 2-1⁄2concrete deck poured on riblath or corrugated steel deck.2 6 Ceiling <strong>Systems</strong>
P230—1-1⁄2 hr. Panels installed in direct-hung exposed grid suspended from bar joists.1-1/2fluted or corrugated steel deck overlaid with a layer of gypsum drywall panels andvarious types of roof insulation.P230—1 hr. Panels installed in direct-hung exposed grid suspended from bar joists.1-1/2 fluted or corrugated steel deck overlaid with a layer of 1/2 or 5/8Durock ® brand cement board and various types of roof insulation.L202—1 hr. Panels installed in direct-hung exposed grid. Flooring system on minimum 2x10wood joists.2 7 Ceiling <strong>Systems</strong>
Job PerformanceJobsite StorageJobsite InstallationEnvironmentalConditionsOverlaid MaterialCleaningCeiling material storage time at the jobsite should be as short as possible, and environmental conditionsshould be as near as possible to those specified for occupancy.Ceiling panels and tile should be used from cartons with the same manufacturing code numbers wheninstalled in the same ceiling area. Mixing of codes can result in an unacceptable finished appearance dueto slight differences in manufacturing or paint oxidation.Major changes in humidity noticeably affect acoustical ceiling product dimensions. Panels and tile are sizedand designed for use at standard occupancy temperature and humidity (65-85 °F, no more than 70% RH).Do not use in areas: (a) continuously exposed to high humidity, which introduces a possibility of sag;(b) below wainscot height or where otherwise exposed to impact, abrasion, or tampering. Do not begininstallation until residual moisture from plaster, concrete, or terrazzo work has dissipated.Do not overlay materials, such as insulation, on ceiling panels where high humidity can occur as this maycause objectionable sag in panels. To prevent objectionable panel sag in other cases of standard occupancyconditions, limit such overlaid material to .26 lb./ft. 2 maximum. Do not overlay material on time-ratedUL Designs unless specified in the UL Design.Wipe with damp sponge or clean with a vacuum cleaner or chemical rubber sponge (used dry).TextureThe manufacturing process for Arctic, Brio, Cheyenne, Fresco, and Sandrift cast ceiling panels createsnatural, subtle texture variations, which is a distinguishing feature of these products. Because of potentialvariances between production dates, we recommend ordering and installing cast prod ucts by productiondate code.2 8 Ceiling <strong>Systems</strong>
Pictured below: Fresco Ceiling Panelse Ceiling <strong>Systems</strong>
Web Sitesusg.comTechnical Service800 USG.4YOUSamples/Literature888 874.2450Samples/Literature E-mailsamplit@usg.comSamples/Literature/Fax888 874.2348Customer Service800 950.3839Product InformationSee usg.com for the mostup-to-date product information.TrademarksThe following trademarksused herein are owned byUSG Interiors, Inc. or relatedcompany: Brio, ClimaPlus,Donn, Durock, DX, DXL, Eclipse,Firecode, Fresco, Frost, Glacier,Premier Hi-Lite, Quick-Release,Radar, Rock Face, Sandrift,Sheetrock, USG, Boldface, BoldLook, Cortega, Armatuff,Second Look and Shasta aretrademarks of ArmstrongWorld Industries, Inc.NoticeWe shall not be liable forincidental and consequentialdamages, directly or indirectlysustained, nor for any losscaused by application of thesegoods not in accordance withcurrent printed instructionsor for other than the intendeduse. Our liability is expresslylimited to replacement ofdefective goods. Any claimshall be deemed waivedunless made in writing to uswithin thirty (30) days fromdate it was or reasonablyshould have been discovered.Safety First!Follow good safety andindustrial hygiene practicesduring handling and installationof all products and systems.Take necessary precautionsand wear the appropriatepersonal protective equipmentas needed. Read materialsafety data sheets andrelated literature on productsbefore specification and/orinstallation.Manufactured byUSG Interiors, Inc.550 West Adams StreetChicago, IL 60661<strong>WL816</strong>/rev. 10-08© 2007, USG Interiors, Inc.Printed in U.S.A.


