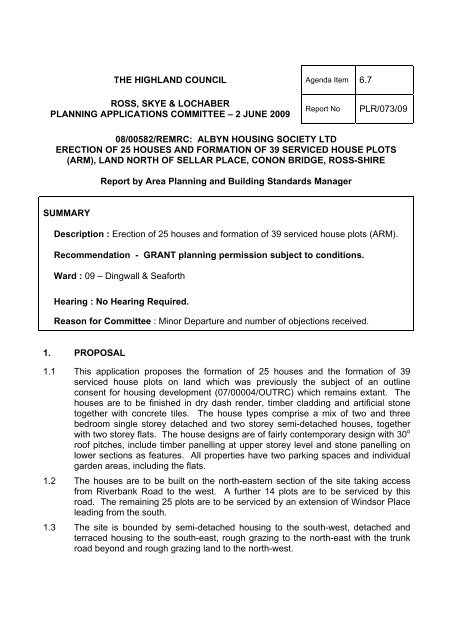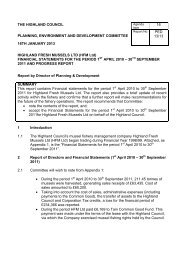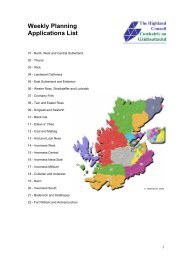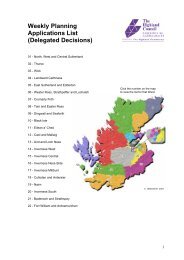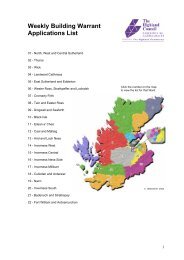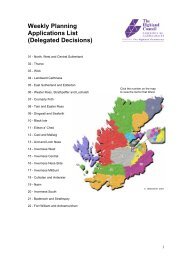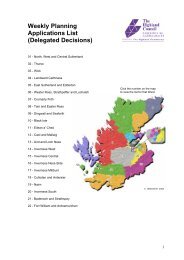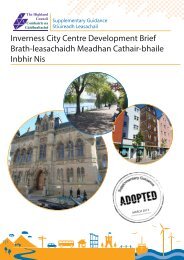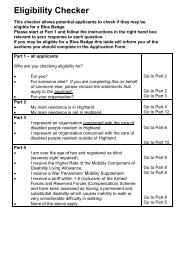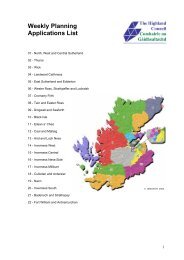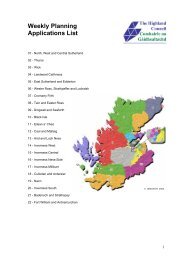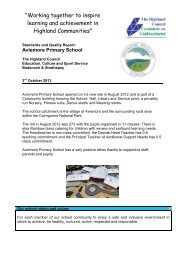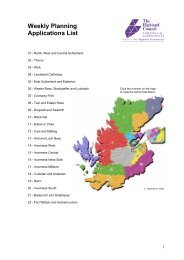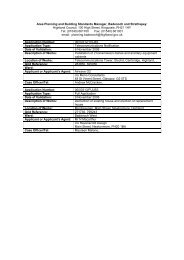PLR-073-09 - The Highland Council
PLR-073-09 - The Highland Council
PLR-073-09 - The Highland Council
You also want an ePaper? Increase the reach of your titles
YUMPU automatically turns print PDFs into web optimized ePapers that Google loves.
THE HIGHLAND COUNCIL Agenda Item 6.7<br />
ROSS, SKYE & LOCHABER<br />
PLANNING APPLICATIONS COMMITTEE – 2 JUNE 20<strong>09</strong><br />
Report No <strong>PLR</strong>/<strong>073</strong>/<strong>09</strong><br />
08/00582/REMRC: ALBYN HOUSING SOCIETY LTD<br />
ERECTION OF 25 HOUSES AND FORMATION OF 39 SERVICED HOUSE PLOTS<br />
(ARM), LAND NORTH OF SELLAR PLACE, CONON BRIDGE, ROSS-SHIRE<br />
SUMMARY<br />
Report by Area Planning and Building Standards Manager<br />
Description : Erection of 25 houses and formation of 39 serviced house plots (ARM).<br />
Recommendation - GRANT planning permission subject to conditions.<br />
Ward : <strong>09</strong> – Dingwall & Seaforth<br />
Hearing : No Hearing Required.<br />
Reason for Committee : Minor Departure and number of objections received.<br />
1. PROPOSAL<br />
1.1 This application proposes the formation of 25 houses and the formation of 39<br />
serviced house plots on land which was previously the subject of an outline<br />
consent for housing development (07/00004/OUTRC) which remains extant. <strong>The</strong><br />
houses are to be finished in dry dash render, timber cladding and artificial stone<br />
together with concrete tiles. <strong>The</strong> house types comprise a mix of two and three<br />
bedroom single storey detached and two storey semi-detached houses, together<br />
with two storey flats. <strong>The</strong> house designs are of fairly contemporary design with 30 o<br />
roof pitches, include timber panelling at upper storey level and stone panelling on<br />
lower sections as features. All properties have two parking spaces and individual<br />
garden areas, including the flats.<br />
1.2 <strong>The</strong> houses are to be built on the north-eastern section of the site taking access<br />
from Riverbank Road to the west. A further 14 plots are to be serviced by this<br />
road. <strong>The</strong> remaining 25 plots are to be serviced by an extension of Windsor Place<br />
leading from the south.<br />
1.3 <strong>The</strong> site is bounded by semi-detached housing to the south-west, detached and<br />
terraced housing to the south-east, rough grazing to the north-east with the trunk<br />
road beyond and rough grazing land to the north-west.
1.4 <strong>The</strong> site is served by the public water main and sewer, surface water drainage will<br />
comply with the principles of SUDS and existing roadways will be extended as<br />
cul-de-sacs from two directions to service the site and link into the existing road<br />
network. <strong>The</strong> application is accompanied by a Sustainable Urban Drainage<br />
System which includes a detention basin, a safer routes to school plan,<br />
landscaping plans and a design brief for the serviced plots.<br />
1.5 Amended plans were submitted on 11 February illustrating minor amendments to<br />
the access improvements to Riverbank Road, on 24 March and 19 May illustrating<br />
minor amendments to the layout plan and the temporary footpath link between<br />
Wyvis Cresent and Sellar Place during construction works. Re- notification was not<br />
required due to the minor nature of the amendments.<br />
2. PLANNING HISTORY<br />
2.1 07/00004/OUTRC – Housing development – outline consent - 14 November 2007.<br />
3. PUBLIC PARTICIPATION<br />
3.1 Type of advertisement: Section 34 of the Act (21 days) & Article 18. Expiry Date:<br />
5.06.<strong>09</strong>.<br />
3.2 Thirteen letters of representation have been received, the points raised can be<br />
summarised as follows:<br />
Density:<br />
1. Sixty-four homes still too many for site - over-development of the area.<br />
2. Local Plan statement indicates maximum of 48 units - more in keeping with<br />
surrounding area of Riverbank Road and MacLeod Drive.<br />
3. Other developments in village at school road, the garden centre and the filling<br />
station will go a long way to fulfilling requirements.<br />
4. Decrease size/increase density of plots for sale is a false economy. Not<br />
likely to represent “best value” for sale of public asset. Increasing size of<br />
plots to realistic proportions would increase attractiveness/command better<br />
capital return. Proportion of capital receipt generated from disposal of such<br />
public assets should be ploughed back into local community-help offset its<br />
loss.<br />
Macleod Drive:<br />
5. Strongly object to number of properties proposed to front of MacLeod Drive.<br />
Will lose a lot of our privacy.<br />
6. Area initially zoned for 24 houses. Fourteen already built. Local Plan shows<br />
8 houses. Cannot understand how Albyn can submit plans for 20 houses in<br />
the area, more than double capacity shown on the Local Plan. Over<br />
development of the area. MacLeod Drive has only 9 houses in similar area.<br />
7. Concerned to see area in front of MacLeod Drive to be sold as house plots-
concerned about size and height of new properties.<br />
Access:<br />
8. Exit onto A835 trunk road would be far better - would reduce speed of traffic.<br />
9. Wyvis Cresent and MacLeod Drive are overloaded. Sometimes used at high<br />
speed - lot of noise especially at night. Congestion problems already if a car<br />
is parked in front of a house or repairs need to be done to road. Road to front<br />
of 11 Wyvis Crescent has subsidence problem - cars get damaged. Wyvis<br />
Crescent is a private housing estate with very little privacy. Have private and<br />
commercial vehicles, service and school buses. Do not think there is<br />
sufficient capacity to accommodate traffic generated by additional 25 houses.<br />
10. Construction traffic will make it more dangerous.<br />
11. TEC Services indicated need to provide build out along Riverbank Road to<br />
accommodate increased two-way traffic from development. Assessment of<br />
traffic movements appears to have been based on historical information<br />
contained in previous Local Plan likely to be in excess of 10 years old and out<br />
of date. Early need for mitigation measures such as build out indicates<br />
additional traffic flow would be detrimental to adjoining road network but no<br />
formal transportation assessment appears to have been carried out contrary<br />
to both local and national policy. <strong>The</strong> regulation and enforcement of keeping<br />
such a build out clear of parked vehicles seems to have been completely<br />
overlooked in area which is under parking pressure particularly when there<br />
are funerals or weddings at the local church. Again level of traffic generation<br />
from this development is associated with its increased density.<br />
12. Concerned regarding junction of Henderson Crescent/Nursery/Sellar Place.<br />
No need to interfere with this area. Lorries negotiate area with no problems.<br />
13. Residents greatly inconvenienced if 3 speed bumps be installed as proposed.<br />
14. Very concerned about increased traffic passing Macleod Drive. Speed<br />
bumps should be included through Wyvis Crescent and even zebra crossing<br />
in area of play park above Windsor Place – beneficial for children crossing.<br />
15. When house plots purchased in Wyvis Crescent from Ross & Cromarty<br />
District <strong>Council</strong> in 1978 were told continuance of the road from Wyvis<br />
Crescent to Windsor Place was only temporary and a separate road to<br />
Windsor Place would eventually be built leaving Wyvis Crescent on its own. If<br />
Albyn Housing wish to proceed with this development they should build a<br />
new road and not use Wyvis Crescent.<br />
Play provision/Amenity:<br />
16. <strong>Highland</strong> Play Strategy 2006-2010, page 21 states “<strong>Highland</strong> <strong>Council</strong> will<br />
develop policy to protect open and green space to allow more every day<br />
contact with nature and participation in play, sport and recreation.” Proposed<br />
plan does not display consideration of this. Large open green space in<br />
middle of field could be used as recreation space for residents to enjoy then
would not need to construct extra roads in field, would be no increase in<br />
traffic and pollution on Wyvis Crescent.<br />
17. Layout of proposed development and very low provision of amenity space are<br />
unacceptable. Contrary to both current best practice and also <strong>Highland</strong><br />
<strong>Council</strong>’s “<strong>Highland</strong> Play Strategy”. Can be social problems linked to high<br />
density housing not adequately serviced in terms of space and infrastructure.<br />
Conon Bridge already suffers from various forms of anti-social behaviour<br />
which do not need exacerbated. Again low provision of amenity space is<br />
directly associated with increased density of proposed development.<br />
18. Proposed play area very small and right next to a road, insufficient for<br />
amount of children in area.<br />
19. Provision of services for existing and growing population of Conon Bridge<br />
should be a priority. <strong>The</strong>re are no strategies in place for this at present.<br />
Other issues:<br />
20. Car park adjacent to Church of Scotland is <strong>Council</strong> owned. Concerned this<br />
may be made available for heavy goods vehicles/plant for the development.<br />
21. Church also concerned about noise if work taking place on a Sunday.<br />
22. Already problems with water pressure and drainage.<br />
3.3 All letters of representation can be viewed at Area Planning Office and for<br />
<strong>Council</strong>lors, will be retained within members lounge prior to Committee Meeting.<br />
4. APPLICANTS’ SUBMISSION<br />
4.1 Would respond to representations as follows:-<br />
1. Number of dwellings – site capacity stated in Local Plan for guidance purposes<br />
only. Site has outline consent which indicated 70 houses, current proposal for<br />
25 houses and 39 plots (64 units) represents significant reduction in numbers.<br />
2. With reference to density of adjacent existing houses – following submitted for<br />
comparative purposes:<br />
• Windsor Place – 100 houses in approx 2.5ha = 40 houses/ha;<br />
• MacLeod Drive – 9 houses in approx 0.85ha = 10 houses/ha;<br />
• Sellar Place – 65 houses in approx 2.7ha = 24 houses/ha;<br />
• Riverbank Rd/Henderson Cresent – 28 houses in approx 1.4ha = 20<br />
houses/ha;<br />
• Proposed development – 64 dwellings in approx 4.8 ha = 13 dwellings/ha.<br />
3. Riverbank Road - Proposed upgrade works to Riverbank Road developed in<br />
consultation with TEC Services and are in full accordance with condition 7 of<br />
outline consent. Works designed to alleviate existing on-street parking<br />
problem at Riverbank Road which reduces carriageway to single file.<br />
Proposals subject to road safety audit submitted with Reserved Matters.
4. With reference to comments regarding sustainable modes of transport; we note<br />
that Conon Bridge is relatively well served by public transport. Regular bus<br />
services to Dingwall, Inverness and Beauly with bus stops on Conon High<br />
Street, Leanaig Road and on the B9162 adjacent to top of Wyvis Crescent<br />
available. All approximately 500 metres (7½ minutes walk) from site. Also<br />
proposal to re-open a railway station in Conon Bridge at Station Road<br />
(approximately 15 minutes walk from site) has planning permission.<br />
5. Amenity/play space; density of proposed development approx 13 houses per<br />
hectare. Generally accepted anything below 15-20 houses per hectare is<br />
classed as low density. “<strong>Highland</strong> Play Strategy” cited by the objectors, cross<br />
refers to the <strong>Highland</strong> <strong>Council</strong> Supplementary Guidance on “open space<br />
provision in new residential development”. Note this document is still in draft<br />
format and has yet to be approved/implemented.<br />
6. Of total site area of 4.8 hectares, amenity space accounts for over 1 hectare<br />
(not including private gardens, or the holdback from Eil Burn). <strong>The</strong> draft<br />
guidance on open space provision sets out a requirement for 40 square metres<br />
green space per person. Working on basis of 3.8 persons per dwelling (UK<br />
average family size) we would require slightly less than 1 hectare of green<br />
space therefore consider proposed development is not contrary to either “<strong>The</strong><br />
<strong>Highland</strong> Play Strategy” or the Draft Supplementary Guidance.<br />
7. Proposed development includes childrens’ play area in accordance with<br />
condition 14 of outline consent. Extent of amenity area is as per outline<br />
consent. A landscaping layout has been submitted in accordance with<br />
condition 15 of outline consent.<br />
8. Plot size – this is not a legitimate planning objection. Demonstrated proposed<br />
layout could readily accommodate a typical building footprint of 80 square<br />
metres (note footprint of proposed affordable housing is typically 60-70 square<br />
metres).<br />
9. Condition 19 of outline consent requires financial contribution – understand this<br />
is to relate to new community school. Have been advised it is too early to<br />
confirm what contribution should be because it is not known what it will be<br />
used to enhance. Due to procedures relating to grant funding, level of<br />
contribution needs to be confirmed as soon as possible.<br />
10. It is not possible to complete the new footpath link between Wyvis Cresent and<br />
Riverbank Road as Bridge View will be closed off for construction works and<br />
there are Health & Safety issues with construction traffic and pedstrians. A<br />
plan has been submitted with an alternative path for when phases 1 & 2 are<br />
under construction.<br />
11. With regard to landscaping requirements we would ask that conditions 1 & 15<br />
of the outline consent are carried forward with this consent to enable the plan<br />
to be progressed with the Forestry Officer. <strong>The</strong> location of the play area has<br />
been adjusted to enable the existing trees to be retained. <strong>The</strong> tree survey can
e provided prior to development commencing and a condition would be<br />
acceptable.<br />
12. Within this development over 60% of the units will be for affordable housing (25<br />
in phase1, 14 in phase 2 and the remaining 25 being private). <strong>The</strong> proposed<br />
tenure and mix has been closely developed with the <strong>Council</strong>’s Housing<br />
Manager. <strong>The</strong> aim is to provide a balanced mix of tenures to enable current<br />
<strong>Council</strong> tenants to move into private ownership and to help create a better<br />
balance of tenures in the immediate area. <strong>The</strong> affordable element will contain<br />
a higher than usual percentage of Low cost Home Ownership (50:50). <strong>The</strong><br />
marketing strategy will advertise these units directly to <strong>Council</strong> tenants in<br />
Conon Bridge and then only if there is not enough demand will the houses then<br />
be more widely advertised. Phase 1 has a slightly higher weighting towards<br />
rented houses and phase 2 will contain more Low Cost Home Ownership.<br />
13. Maintenance of Landscaped Areas and Houses – Albyn Housing Society will<br />
be the factor for this site. We will prepare a Deed of Conditions to cover<br />
common landscaped areas, the play area and treated and painted timber to<br />
ensure it maintains its appearance in the long term. We no longer use<br />
untreated timber.<br />
14. Access to the burn to the north will be maintained via a gate to allow<br />
maintenance near the SUDS pond and at the other end of the site to allow the<br />
farmer direct access from his land.<br />
5. CONSULTATIONS<br />
5.1 Conon Bridge Community <strong>Council</strong> : <strong>The</strong>re is wide spread opposition from the<br />
community to the nature (in particular the density) of this development. <strong>The</strong><br />
following are the views that the local community have asked the Community<br />
<strong>Council</strong> to take forward.<br />
1. Number of units proposed far in excess of Local Plan statement which<br />
indicates a maximum of 48 units. Development of up to 48 units would be<br />
more in line with intended density and in keeping with surrounding area of<br />
Riverbank Road and MacLeod Drive.<br />
2. TEC Services indicated need to provide build out along Riverbank Road to<br />
accommodate increased two-way traffic generated from development.<br />
Assessment of traffic movements appears to have been based on historical<br />
information contained in previous Local Plan likely to be in excess of 10<br />
years old and out of date. Early need for mitigation measures such as build<br />
out indicates additional traffic flow would be detrimental to adjoining road<br />
network but no formal transportation assessment appears to have been<br />
carried out contrary to both local and national policy. <strong>The</strong> regulation and<br />
enforcement of keeping such a build out clear of parked vehicles seemed to<br />
have been completely overlooked in area which is under parking pressure<br />
particularly when there are funerals or weddings at the local church. Again<br />
level of traffic generation from this development is associated with its<br />
increased density. Development appears to do little to improve modal shift
away from the private car towards sustainable modes of transport, contrary<br />
to national policy (SPP 17).<br />
3. Layout of proposed development and very low provision of amenity space<br />
are unacceptable. Contrary to both current best practice and also <strong>Highland</strong><br />
<strong>Council</strong>’s “<strong>Highland</strong> Play Strategy” can be social problems linked to high<br />
density housing not adequately serviced in terms of space and infrastructure.<br />
Conon Bridge already suffers from various forms of anti-social behaviour<br />
which do not need exacerbated. Again low provision of amenity space is<br />
directly associated with increased density of proposed development.<br />
4. Decrease size/increase density of plots for sale appears to be false economy<br />
and most likely does not represent “best value” for sale of a public asset.<br />
Increasing size of a plot to realistic size would increase as attractiveness and<br />
infinitely and command a better capital return. Proportion of capital receipt<br />
generated from disposal of such public assets should be ploughed back into<br />
local community from where it has been taken to help offset its loss.<br />
5.2 Ferintosh Community <strong>Council</strong> : Although this is outwith our remit we feel<br />
increased traffic volume will affect and concern everybody. We have concerns<br />
regarding safety of cyclists and pedestrians crossing the A835.<br />
1. We fully support housing developments which go some way to meeting<br />
housing needs in Conon Bridge, especially providing homes for affordable<br />
rent and low cost sale.<br />
2. Conon Bridge has established itself as one of Ross-shire’s property hot spots<br />
in recent years thanks to its rural setting and close access to a main trunk<br />
road with quick access to Inverness (Ross-shire Journal 10 October 2008).<br />
Strongly believe before permission is granted for this and any future housing<br />
developments in this area, there is a need to conduct an Impact Assessment<br />
which will consider the effect of increased traffic on road safety at the road<br />
junction with the A835. This will identify appropriate steps which need to be<br />
taken to minimise the effect of increased traffic flow and therefore improve<br />
safety.<br />
3. Concern regarding a wide range of issues relating to safety of pedestrians<br />
and cyclists crossing A835 as follows:<br />
a) crossing road hazardous for pedestrians & cyclists due to volume and<br />
speed of traffic, multiple directions of traffic approaching any potential<br />
crossing point with the road including slip roads, recent erection of<br />
“pedestrians crossing” sign in recognition of this. Hazards not confined<br />
to carriageways – accidents at the junction lead to vehicles leaving the<br />
carriageway and draught from lorries travelling at speed can affect<br />
stability of people standing on verge;<br />
b) traffic using both A835 and junction have increased & is likely to<br />
continue, particularly given proposed housing developments at Braes of<br />
Conon and Alcaig;<br />
c) numbers of pedestrians and cyclists attempting to cross junction have<br />
increased. This is welcome and likely to continue to increase;<br />
d) no way for pedestrians and cyclists coming from Conon to join the new
community link that is not hazardous;<br />
e) safest solution would be to separate pedestrians and cyclists from<br />
vehicles by means of a bridge or underpass.<br />
4. Following options considered:<br />
a) An identified crossing at safest point, with associated pavement<br />
extension and dropped kerbs. Generally considered to be north of<br />
junction at narrower section of road with some protection from centre<br />
hatching. Concern whether it was safe to attempt to seek refuge on<br />
centre hatching and over exact positioning of safest point to cross due<br />
to lack of clear visibility of traffic emerging from B9163 on Conon side.<br />
b) Possible installation of railings to direct pedestrians and cyclists,<br />
construction of refuge island on existing centre hatching and vegetation<br />
clearance to attempt to improve visibility.<br />
c) Traffic lights and pedestrian crossing to stop traffic and allow safe<br />
crossing.<br />
d) Reducing traffic speed through lower speed limits.<br />
e) Reducing traffic speeds through enforcing existing speed limits – speed<br />
cameras and police action.<br />
f) Improved lighting to increase night visibility and alert drivers.<br />
5.3 TEC Services : Recommend approval subject to conditions.<br />
5.4 Housing Development Manager: Fully support planning application. Confirm in<br />
agreement with location of affordable housing within proposal.<br />
<strong>The</strong> waiting list figures for Conon Bridge are 471 new applicants and 97 transfer<br />
applicants.<br />
5.5 Director of Planning (Forestry Officer): To satisfy conditions imposed on outline<br />
consent a more detailed landscape plan is required. Particular attention should be<br />
given to highly visible embankment along northern boundary – provides good<br />
opportunity for extensive tree planting providing screening of development from<br />
main trunk road yet retaining a broken view to the north from the new houses.<br />
Planting should consist of native species, using a combination of more dense<br />
“woodland type” planting on the lower slope and groups of larger standards/half<br />
standards in more prominent locations. This type of planting should be replicated<br />
in the wetter area to the south of the SUDS detention basin.<br />
Two proposed footpaths currently terminate to the north of the SUDS detention<br />
basin. It needs to be clear where these link to, if at all. A path could be continued<br />
along the foot of the embankment to the west which would provide a short circular<br />
walk and preferably even link in with the existing path to the west of Bridge View to<br />
provide a longer circular route which follows the River Conon.<br />
<strong>The</strong>re are clear discrepancies between plan title “site survey showing trees to be<br />
removed or retained” and plan title “landscape plan”. Trees to south of 42 Windsor<br />
Place are shown for retention on the first plan, yet shown as a childrens’ play<br />
ground in the landscape plan. <strong>The</strong>re are various other trees shown for retention,<br />
which clearly cannot be retained with the proposed layout. An Arboricultural
Implications Assessment and Method Statement needs to be submitted for<br />
approval, along with a Tree Protection Plan, in accordance with BS5837: 2005<br />
(Trees in Relation to Construction).<br />
5.6 Access Officer: Size of development should have incorporated an Access<br />
Management Plan as per guidance to local authorities on the Land Reform<br />
(Scotland) Act 2003. <strong>The</strong> layout for Safe Routes to School goes some way to<br />
addressing this but does not cover all relevant issues.<br />
It is noted on the plan that the existing path route between Windsor Place and<br />
Bridge View will be removed and a link between two new roads will be created.<br />
Whilst this will be sufficient in the long term I note that the existing path will be<br />
obstructed in Phase I whilst the new path link is in Phase II. Given that there could<br />
be reasonable time difference between Phases I and II, the path obstruction is<br />
unacceptable under the <strong>Council</strong> statutory duty to uphold access rights. Prior to<br />
removal of existing non-vehicular paths, the new access path should be completed<br />
to comply with the <strong>Council</strong>’s statutory duty to uphold access rights.<br />
<strong>The</strong> path should be appropriate with construction for cycle use to encourage safe<br />
non-vehicle multi use.<br />
5.7 Scottish Water : No objection. Unable to reserve capacity in advance of formal<br />
agreement. Due to size of development necessary for Scottish Water to assess<br />
the impact new demand will have on existing infrastructure. Water and waste<br />
water treatment works currently have capacity to service proposed development as<br />
do associated networks. Proposal may involve building over or obstruct access to<br />
existing infrastructure which requires to be protected.<br />
5.8 SEPA : Foul drainage – no objection to connection to public sewer.<br />
Surface water drainage - proposed detention basin considered acceptable in terms<br />
of water quality – provides required level of treatment for surface water run off from<br />
development. SEPA has not considered water quantity aspect of this scheme.<br />
Comments from Scottish Water where appropriate, local authority Roads<br />
Department and local authority Flood Prevention Unit should be sought on the<br />
SUDS strategy in terms of water quantity/flooding and adoption issues.<br />
Flood risk – site boundaries and layout are same as previous application and<br />
pedestrian access will remain via Windsor Place and Wyvis Crescent. On this<br />
basis, SEPA is satisfied in terms of flood risk.<br />
6. POLICY<br />
6.1 <strong>The</strong> following policies are relevant to the assessment of the proposal<br />
<strong>The</strong> <strong>Highland</strong> Structure<br />
Plan: Policy G2<br />
Design for Sustainability<br />
Adopted Ross & Cromarty East Local Plan - Conon Bridge - area allocated for
housing development – paras 1,8 and 13<br />
6.2 <strong>The</strong> proposal also requires to be assessed against the following relevant Scottish<br />
Planning Policies (SPP); NPPG, and Planning Advice Notes PAN.<br />
• SPP 3 - Planning For Housing<br />
• PAN 74 - Affordable Housing<br />
• PAN 67 – Housing Quality.<br />
6. PLANNING APPRAISAL<br />
6.1 Determining issues - Section 25 of the Town and Country Planning (Scotland) Act<br />
1997 requires planning applications to be determined in accordance with the<br />
development plan unless material considerations indicate otherwise.<br />
6.2 <strong>The</strong> proposal requires to be assessed against both the appropriate policies of the<br />
Development Plan, supplementary guidance and National Planning Policy and<br />
Guidelines as referred to in the Policy section. In particular, the proposal requires<br />
detailed assessment of the following fundamental issues:<br />
� whether the principle of development is appropriate in terms of policy<br />
� whether the layout of development is appropriate<br />
� the impact on the amenity of the area and residents<br />
� other material issues raised by the objectors.<br />
6.3 Policy Appraisal<br />
<strong>The</strong> site is covered by Policies 1, 8 & 13 in the Conon Bridge section of the<br />
adopted Local Plan. Overall 2.6 hectares is identified for 48 houses.<br />
Policy 1 identifies 0.6 hectares at Teanahoun (below Macleod Place) with a<br />
capacity for 8 units. Vehicular/pedestrian link between Bridge View and Wyvis<br />
Crescent is to be facilitated and to be the subject of detailed consultation with<br />
residents. Safeguards for water and drainage infrastructure and an amenity<br />
setback of 10 metres from properties on MacLeod Drive required.<br />
Policy 8 identifies area below Windsor Place as a possible option for the relocation<br />
of the Conon Bridge/Maryburgh replacement primary school, also having potential<br />
for an alternative use as housing. <strong>The</strong> requirement for the site as an option for the<br />
new school is now superseded by the <strong>Council</strong> decision to build elsewhere.<br />
.<br />
Policy 13 identifies 2 hectares of <strong>Council</strong> land to the West of Windsor Place for 30-<br />
40 houses, including a proportion of affordable/low costs needs. Access should be<br />
taken from Riverbank Road and developers will be expected to contribute to “safer<br />
routes to school” and community facilities.<br />
Policy GSP9 states that where site capacity figures are indicated for specific<br />
developments, these are generally for guidance purposes. However, any proposal<br />
which exceeds the indicative capacity by 10% or more will be considered in relation<br />
to its location in the settlement, the level of affordable/low cost needs housing, the<br />
quality of layout and design, infrastructure capacity and the extent to which it
contributes to the sustainability objectives of the Plan and the Development Plan<br />
Policy Guideline Standards.<br />
An increase of 10% would allow for 53 properties to be built on the site. <strong>The</strong><br />
original outline application at 82 units was an increase of 29 units upon the Local<br />
Plan allowance plus 10%. <strong>The</strong> outline application was amended to 70 units, being<br />
17 houses above the Local Plan allocation plus 10%. In approving that<br />
development Members will recall declining to approve any numbers for the<br />
development or the indicative layout plan. <strong>The</strong> current application proposes 25<br />
houses and 39 serviced house plots, 64 units in total, 11 houses above the Local<br />
Plan allocation plus 10%.<br />
This application site is located to the North West of two former <strong>Council</strong> housing<br />
developments, Windsor Place and Riverbank Road/Seller Place. <strong>The</strong>se<br />
developments are characterised by semi-detached and terraced properties with a<br />
fairly high density of development. MacLeod Place is a development where the<br />
<strong>Council</strong> provided serviced feus for development by individuals which resulted in<br />
detached bungalows at a very low density. <strong>The</strong> current application for the<br />
development of mainly semi-detached units is in keeping with the adjacent<br />
developments.<br />
<strong>The</strong> applicants have stated that over 60% of the overall development will be for<br />
affordable development with 56% of phase 1 being for rent and 44% being for low<br />
cost home ownership (owners buy between 60-80% share of the property). In<br />
phase 2 the proportion of low cost home ownership will be increased slightly to<br />
achieve 50% over the whole site. <strong>The</strong> aim is to create opportunities for existing<br />
tenants to move into private ownership and to help create a better balance of<br />
tenures in the immediate area. <strong>The</strong> marketing strategy will advertise the low cost<br />
home ownership units directly to <strong>Council</strong> tenants in Conon Bridge in the first<br />
instance and if there is not enough demand from this area then the houses will be<br />
advertised widely. Accordingly, a higher proportion than standard of this<br />
development will be made available as affordable housing. This is in a context<br />
where there are 568 applicants on the <strong>Council</strong>’s waiting list for Conon Bridge,<br />
whilst the <strong>Council</strong>’s local housing strategy identifies Conon Bridge as a priority<br />
community. Accordingly, it can be seen that the development will help to address a<br />
demonstrable local need and provide an enhanced proportion of affordable housing<br />
whilst ensuring a considered mix of tenure. In addition the houses are to be super<br />
insulated which achieves a higher standard than required by Building Regulations<br />
and timer is to be incorporated within the design thus efforts are being made to<br />
contribute towards the <strong>Council</strong>’s sustainability goals in accordance with policy G2.<br />
As the layout is considered appropriate in relation to adjoining development<br />
patterns, the level of affordable housing provision is generous in a location with<br />
high levels of need, the site can be serviced using existing infrastructure and a high<br />
standard of sustainable development is proposed, the increased density of 11 units<br />
over the Local Plan density plus 10% is considered acceptable.<br />
6.4 Amenity Land: <strong>The</strong> Local Plan Policy illustrated an extensive area of amenity<br />
ground maintained between the Windsor Place development and the site identified<br />
for residential development. This has not been incorporated into the submitted<br />
application. <strong>The</strong> layout includes a 10 metre landscape buffer between the houses<br />
in MacLeod Place and the access road serving the new houses as required by
policy 1. <strong>The</strong> play area indicated on the original plan has been amended to an<br />
amenity area. A further 10 metre wide landscape strip is proposed below Nos 71-<br />
80 Windsor Place and an existing area of amenity space to be retained to the north<br />
east of the site, including existing landscaping, and a play area is proposed<br />
adjacent to existing open space within Windsor Place, separate from the road<br />
network. <strong>The</strong> Local Plan indicates land adjacent to the Eil Burn on the North West<br />
boundary being developed. However, SEPA has advised that development should<br />
be kept away from this area due to concerns relating to flooding, whilst there is a<br />
deep ditch along this boundary. <strong>The</strong> applicants have also indicated that they wish<br />
this development to integrate with the existing development around the site rather<br />
than being separated from it.<br />
6.5 Public Concerns and Road Safety<br />
A number of concerns are expressed by local residents and supported by the<br />
Community <strong>Council</strong> regarding the increase in vehicular traffic on the existing road<br />
networks, referring to existing problems with the structure of road, particularly in<br />
Wyvis Crescent and with traffic speeds. In relation to Riverside Road the proposed<br />
build out areas will effectively formalise residents’ on-street parking along the<br />
southern side of Riverbank Road and widen the road to the north to allow for two<br />
way traffic. Residents of Wyvis Crescent maintain that they were advised that this<br />
was to be a private access and would not be serving any additional development.<br />
However, the road at MacLeod Drive terminates in a hammerhead with part of the<br />
road at the entrance to the site clearly indicating an intention to serve further<br />
development. Traffic calming is proposed on Wyvis Cresent to slow vehicle<br />
speeds and any problems with the structure of the existing road surface will have to<br />
be addressed by the <strong>Council</strong> as this is an adopted road.<br />
<strong>The</strong> application has to be determined in relation to the suitability of the access<br />
arrangements on the basis of the advice of the Roads Authority. <strong>The</strong> Roads<br />
Section advise that they have no objection to the proposal subject to conditions<br />
noting that a Road Construction Consent will be required including road<br />
improvement works to Riverbank Road and Bridge View by means of road<br />
widening and formalisation of the existing parking arrangements and junction<br />
improvements whilst traffic calming measures are required along Wyvis Crescent.<br />
Amended plans for the road improvement works to Riverbank Road were<br />
submitted on 11 February and the Road Section has advised that they are satisfied<br />
with the details contained therein. <strong>The</strong>y have considered the submission from the<br />
Community <strong>Council</strong> and have responded by advising that the number of units in<br />
total does not trigger the requirement for a Traffic Assessment and this is even less<br />
the case as the traffic is split over two access roads which do not link.<br />
With regard to the views of Ferintosh Community <strong>Council</strong> it is understood that the<br />
issue of a pedestrian crossing point is currently the subject of discussion with the<br />
Trunk Roads Authority and the Community. Whilst it is accepted that this<br />
development may well generate more demand for this facility to a degree, this<br />
issue is an existing problem which requires to be addressed by the Trunk Roads<br />
Authority and the Planning Authority cannot require the developer to provide such a<br />
facility and it is unrelated to the proposal.
6.6 Impact on Existing Residents<br />
<strong>The</strong> layout as submitted incorporates a 10 metre amenity set back between the<br />
house boundaries on MacLeod Drive and the proposed access road whilst the<br />
houses will obviously be set further back. Since submission, the plans have been<br />
amended very slightly to adjust plot sizes. Sixteen units are proposed below<br />
MacLeod Drive which is double the number indicated in the Local Plan at 8 units. It<br />
is anticipated that these are likely to be developed as semi-detached units. This is<br />
in keeping with the development to the west of the site. As with all new<br />
development, the proposal will have an impact upon existing residents in terms of<br />
amenity and privacy. However, with the separation distances indicated and the<br />
fact that the land has been allocated for further residential development for a<br />
number of years, it is considered that this impact will not be so significant as to<br />
justify refusal, particularly as the proposed houses will be set down below the level<br />
of the existing houses to a degree.<br />
6.7 Amenity space and play area provision: <strong>The</strong> developers propose to provide a<br />
play area below Windsor Place. <strong>The</strong> site is within easy walking distance of the<br />
playing fields in the centre of the village and there is a zebra crossing available to<br />
cross the main road. <strong>The</strong> level of recreational facilities and public open space<br />
within and around the development complies with the approved Development Plan<br />
Policy Guidelines 2006 and is considered appropriate. As this is a Reserved<br />
Matters application and was submitted before the revised guidelines for open<br />
space within housing developments was approved by the PED Committee on 20<br />
May the case has to be considered under the 2006 Guidelines.<br />
<strong>The</strong> Forestry Officer requires further landscaping plans to be submitted in relation<br />
to this development and these can be secured through condition. <strong>The</strong> Access<br />
Officer wishes pedestrian access to be maintained through the site during<br />
construction. This is not possible for Health & Safety reasons and therefore an<br />
alternative route for pedestrians has been proposed and will be secured through<br />
condition.<br />
In relation to other issues raised by the objectors, Scottish Water has not objected<br />
to the application. <strong>The</strong>y have indicated that there are no known problems with the<br />
public water main or sewer or the associated networks. As with all developments,<br />
the applicant will have to liaise with Scottish Water to ensure the adequate<br />
provision of services and the proposal will not be allowed to adversely affect<br />
existing users. <strong>The</strong> layout of the site has had to take into consideration the location<br />
of a number of existing services.<br />
6.8 Hours of construction will be controlled to limit any noise nuisance to existing<br />
residents and address the concerns of the Church.<br />
6.9 <strong>The</strong> north-western boundary adjacent to the ditch will require to be adequately<br />
fenced in the interests of public safety and the developer will inherit the<br />
maintenance obligation from the <strong>Council</strong> once the land is within their ownership. A<br />
reasonable access is being retained for maintenance purposes.<br />
6.10 No concerns have been raised regarding the design, layout or finish of the 25<br />
houses proposed. However, the Planning Authority had significant reservations
egarding the design of houses type E and asked the applicants’ agent to amend<br />
this. Amended plans have now been submitted adjusting the roof and fenestration<br />
pattern and these are considered acceptable. Given this house type is in the centre<br />
of the development neighbour notification does not need to be re-served.<br />
7. CONCLUSION & DEPARTURE JUSTIFICATION<br />
7.1 In conclusion, it is accepted that the development represents a departure from the<br />
Local Plan in that the proposed density exceeds that indicated in the Local Plan of<br />
48 units by an additional 16 houses (reduced significantly from an additional 34<br />
units then further reduced to 22 houses at the outline stage). However, the<br />
amended layout plan adjacent to the existing mainly semi-detached and terraced<br />
units, the high percentage of affordable houses proposed with a variety of tenure<br />
mix, the high level of unmet housing demand within Conon Bridge which is a<br />
priority community in the local housing strategy, the proposed layout is considered<br />
acceptable, subject to conditions.<br />
RECOMMENDATION<br />
Subject to no new material issues being prior to the expiry of the advert period:<br />
Approve, subject to the following Conditions and Reasons:<br />
1. All surface water drainage shall comply with the principles of Sustainable Urban<br />
Drainage systems to the satisfaction of the Roads Authority, Scottish Water and<br />
the Scottish Environment Protection Agency before the first house is occupied.<br />
Reason : To reduce the risk of flooding and improve water quality.<br />
2. No development shall occur on site until the developer has entered into a design<br />
and build contract with Albyn Housing Association or equivalent to deliver a<br />
minimum of 40% affordable residential units within Communities Scotland<br />
benchmark costs and to be built to Communities Scotland Housing for Variable<br />
Needs standards. For the avoidance of doubt, the percentage of affordable<br />
houses within the overall development shall be at least 60% with a 50:50 ratio of<br />
affordable rented units to Low Cost Home Ownership.<br />
Reason : In order to ensure a supply of affordable housing in accordance with<br />
<strong>Council</strong> policy for Affordable Housing and in accordance with the Applicants<br />
stated intentions for the site.<br />
3. <strong>The</strong> safety reservation illustrated in the plans hereby approved shall be<br />
maintained from the north-west of the boundary of the site and nothing shall be<br />
built within the reservation at any time in the future. Any variation shall require the<br />
prior written approval of the Planning Authority in consultation with SEPA. <strong>The</strong><br />
Developer shall submit a safety risk assessment for the Eil Burn and thereafter<br />
safety measures shall be agreed in writing with the Planning Authority in<br />
consultation with Tec Sevices, and implemented prior to the occupation of the first<br />
house.
Reason : In order to reduce the risk of flooding.<br />
4. All roads and footpaths shall be constructed to the <strong>Council</strong>’s guideline standards<br />
and no work shall commence on site until a Road Construction Consent is<br />
obtained and a road bond lodged with the <strong>Council</strong>. Full details of Street lighting<br />
shall be provided to the satisfaction of the Roads Authority and shall be<br />
operational before the first house in any phase is occupied. Roads shall be 5.5<br />
metres wide with 2.0 metre footpaths and all driveways shall be surfaced for at<br />
least the first 6 metres with a gradient of no more than 2.5%. <strong>The</strong> design shall<br />
provide for a 20mph speed limit.<br />
Reason: In the interests of road safety.<br />
5. Traffic calming shall be provided on Wyvis Cresent, in consultation with the<br />
Community and the Roads Authority, and details shall be submitted as part of the<br />
Road Construction Consent and shall thereafter be implemented before the first<br />
house is occupied taking access from Wyvis Cresent. Traffic calming shall also be<br />
provided within the site. A 2.5 metre wide parking bay on the south side of<br />
Riverbank Road and a 5.0 metre wide carriageway by road widening to the north,<br />
shall be provided before any construction work commences on site. All to the<br />
satisfaction of the Roads Authority.<br />
Reason : In the interests of road safety.<br />
6. Prior to the commencement of any works including site preparation on any phase<br />
a management report shall be submitted detailing the methods and practices for<br />
on site construction including identification of the proposed compound and<br />
storage areas and the hours of operation and routing plan for construction<br />
vehicles which shall be submitted to and approved in writing by the Planning<br />
Authority, in consultation with the Roads Authority. <strong>The</strong> access roads leading to<br />
the site shall be maintained to the satisfaction of the roads authority with the<br />
surface being regularly cleared of mud from construction vehicles.<br />
Reason : In the interests of road safety.<br />
7. <strong>The</strong> houses shall be constructed at the finished floor level illustrated on the plans<br />
hereby approved and any variation shall require the prior written approval of the<br />
Planning Authority. <strong>The</strong> Reserved Matters applications for the plots shall include<br />
full sections through the site showing existing and proposed ground levels relative<br />
to a fixed and identifiable level off site, finished floor levels for each house and<br />
road levels relative to existing ground levels. <strong>The</strong> development shall be<br />
undertaken in accordance with these levels unless the prior written approval of<br />
the Planning Authority is obtained for any variation.<br />
Reason : In the interests of amenity as the site slopes and the level of<br />
developments must be controlled to ensure a satisfactory development.<br />
8. Operations for which noise is audible at the boundary of any residential property<br />
may only be carried out between 0800 hours – 1800 hours Monday to Friday;<br />
0800 hours – 1300 hours on Saturdays; and not at all on Sundays, unless prior
written consent is obtained from the Planning Authority.<br />
Reason : In order to reduce the risk of noise nuisance in the interests of<br />
residential amenity.<br />
9. <strong>The</strong> development shall proceed in accordance with the phasing plan hereby<br />
approved and the development shall be undertaken in compliance with the<br />
approved plan with 80% of any phase being completed before the next phase<br />
commences. Any variation shall require the prior written approval of the Planning<br />
Authority. <strong>The</strong> access road and footpaths within each phase shall be completed<br />
to at least basecourse standard and street lighting shall be operational, all to the<br />
satisfaction of the Planning Authority, in consultation with the Roads Authority,<br />
before the first house is occupied within each phase unless alternative<br />
arrangements have been formally agreed in writing.<br />
Reason : In the interests of road traffic and pedestrian safety and residential<br />
amenity.<br />
10. <strong>The</strong> individual house plots shall be developed in accordance with the Design Brief<br />
hereby approved.<br />
Reason : In the interests of amenity.<br />
11. <strong>The</strong> childrens’ play area shall be provided before the houses are occupied and<br />
the footpath links and the play area shall be to a standard suitable for adoption by<br />
the <strong>Council</strong>. <strong>The</strong> play area and any footpath links shall be maintained by Albyn<br />
Housing Society unless suitable alternative private maintenance arrangements, in<br />
perpetuity, all to the satisfaction of the <strong>Council</strong>, are agreed in writing.<br />
Alternatively, a developer contribution of an agreed sum shall be made to upgrade<br />
the existing council play area adjacent to Windsor Place before any development<br />
commences on site.<br />
Reason : In the interests of amenity.<br />
12. Prior to the commencement of development a detailed landscape plan shall be<br />
submitted for the written approval of the Planning Authority specifying the<br />
quantity, position, size, species and protection measures (tree shelters, stakes<br />
and ties) of all trees/shrubs to be planted together with an indication of how they<br />
integrate with the development in the long term. Particular attention should be<br />
given to the embankment along the northern boundary for extensive tree planting<br />
using native species with a combination of more dense woodland type planting on<br />
the lower slopes and groups of larger standard/1/2 standards in more prominent<br />
locations. This plan shall also include footpath links through the site linking in with<br />
existing paths and possibly providing a short circular walk.<br />
A maintenance programme (which shall include existing trees and hedging), shall<br />
be submitted for approval specifying weed control; adjustment/replacement of<br />
shelters, stakes & ties; formative pruning; and replacement of failures.<br />
All planting thereby approved shall be undertaken prior to first<br />
occupation/practical completion of the associated phase in accordance with the
approved phasing plan. Any plants which die, are removed or become seriously<br />
damaged or diseased within a five year period shall be replaced the following<br />
planting season to the original specification (unless otherwise agreed with the<br />
Planning Authority). All communal open spaces and their links shall be<br />
maintained by Albyn Housing Society, unless suitable alternative private<br />
maintenance arrangements, in perpetuity, to the satisfaction of the council, are<br />
agreed in writing.<br />
Reason : In the interests of amenity.<br />
13. A secure fence shall be provided along the north west boundary of the site<br />
adjacent to the ditch in accordance with the plans hereby approved with gated<br />
access at either end, before the first house is occupied, to allow for the ditch to<br />
the north west to be adequately maintained.<br />
Reason : In the interests of public safety and to reduce the risk of flooding.<br />
14. None of the existing trees on site shall be topped, lopped or felled without the<br />
prior written approval of the Planning Authority. Any trees proposed for removal<br />
to accommodate the development shall be clearly marked on site and require the<br />
prior written approval of the Forestry Officer prior to their removal. All trees to be<br />
retained shall be securely fenced and protected prior to the commencement of<br />
any works on site to the satisfaction of the Forestry Officer.<br />
Reason : In the interests of amenity.<br />
15. <strong>The</strong> development shall be undertaken in accordance with the terms of the<br />
sustainable design statement submitted in support of the application.<br />
Reason : To ensure that the development achieves a high standard of<br />
sustainability in accordance with the developers stated intention and to justify the<br />
increased density.<br />
16. Prior to the occupation of any part of the development, the developer shall lodge<br />
with the <strong>Council</strong> a financial contribution towards the provision of community<br />
facilities within Conon Bridge. This contribution shall be agreed with the Planning<br />
Authority before any development commences on site. No development may<br />
commence on any part of the site until evidence of this agreement and a<br />
programme of contribution has been lodged with the <strong>Council</strong>.<br />
Reason: In the interests of ensuring that new development in Conon Bridge<br />
provides adequate contribution to the provision of community facilities required as<br />
a result as such new development in compliance with Policy 13, Section 10 of the<br />
Ross and Cromarty East Local Plan.<br />
17. Prior to the commencement of development, the developer shall lodge with the<br />
Planning Authority a valid Bond of Cation, for such sum, in such terms and by<br />
such guarantor as shall have been approved by the Planning Authority,<br />
guaranteeing performance of (a) the obligations to construct, equip and maintain<br />
the play area as stipulated in condition 11 hereof; (b) the obligation to construct<br />
and maintain footpath links, stipulated in conditions 11 and 12; (c) the obligations
to maintain the landscaping required under condition 12 hereof.<br />
Reason : In order to ensure that the play area, footpaths and landscaping areas<br />
are provided and maintained timeously.<br />
18. Full details of all boundary treatments shall be submitted for the written approval<br />
of the Planning Authority for the 25 houses hereby approved and thereafter the<br />
development shall be completed in accordance with the approved details before<br />
the first house is occupied.<br />
Reason: In the interests of amenity.<br />
19. Communal satellite dishes shall be provided on the flatted units.<br />
Reason: In the interests of amenity and to avoid the proliferation of such dishes.<br />
20. Prior to the commencement of development a full schedule of the external<br />
finishes to be used on the houses shall be submitted for the written approval of<br />
the Planning Authority, including samples where necessary, and this shall include<br />
finishes to be applied to the timber panels, including colours. <strong>The</strong>reafter the<br />
development shall be completed in accordance with the approved details unless<br />
the prior written approval of the Planning Authority is obtained for any variation.<br />
Reason: In the interests of amenity.<br />
21. A temporary alternative footpath link between Wyvis Cresent and Sellar Place<br />
shall be clearly signposted for residents’ information, to the satisfaction of the<br />
Access Officer, to ensure a continued footpath link for residents during<br />
construction works. <strong>The</strong> new footpath link through the development shall be<br />
completed as soon as practicable, to the satisfaction of the Planning Authority.<br />
Reason: In the interests of residential amenity.<br />
Notes to Applicant:<br />
Planning Conditions: Your attention is drawn to the conditions attached to this permission. In<br />
particular, any pre-conditions (those requiring certain works, submissions etc. prior to<br />
commencement of development) must be fulfilled prior to work starting on site. Failure to meet<br />
these conditions may invalidate your permission or result in formal enforcement action.<br />
Flood Risk: It is important to note that the granting of planning permission does not imply there is<br />
an unconditional absence of flood risk relating to (of emanating from) the application site. As per<br />
Scottish Planning Policy 7: Planning & Flooding, planning permission does not remove the liability<br />
position of developers or owners in relation to flood risk.<br />
Scottish Water: You are advised that a supply and connection to Scottish Water infrastructure is<br />
dependent on sufficient spare capacity at the time of the application for connection to Scottish Water.<br />
<strong>The</strong> granting of planning permission does not guarantee a connection. Any enquiries with regards to<br />
sewerage connection and/or water supply should be directed to Scottish Water on 0845 601 8855.
Signature:<br />
Designation: Area Planning & Building Standards Manager, Ross, Skye & Lochaber<br />
Author: Julie Ferguson.<br />
Report Date: 20 May 20<strong>09</strong><br />
Background Papers:<br />
Relevant Plans: Plan 1 – Location Plan<br />
Plan 2 – Local Plan Extract<br />
Plan 3 – Layout Plan<br />
Plans 4 – 8 – House elevations


