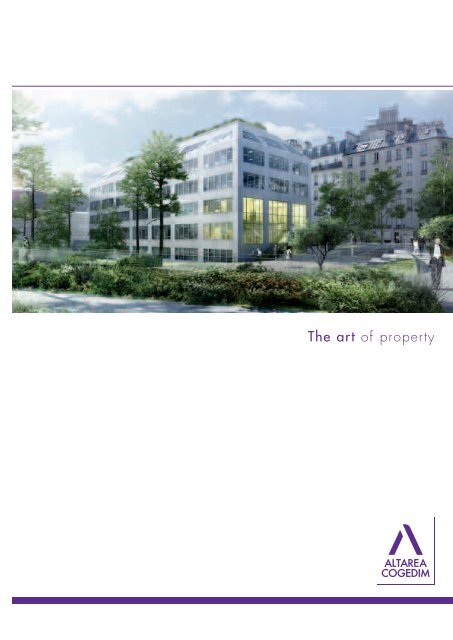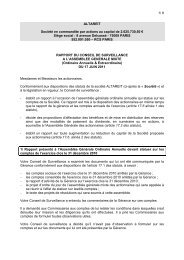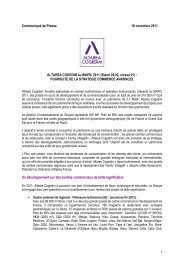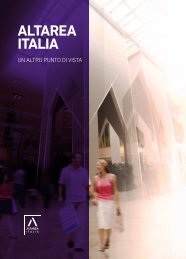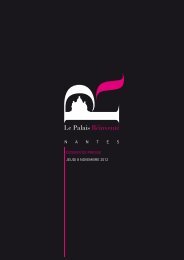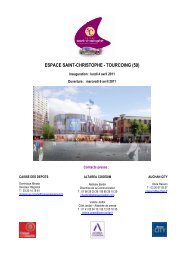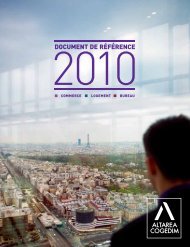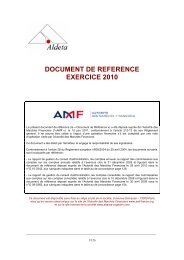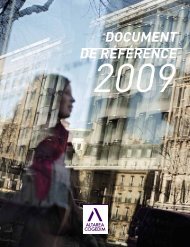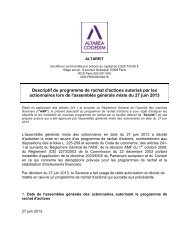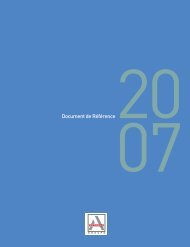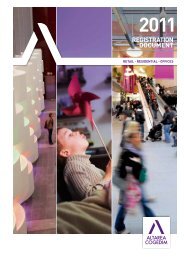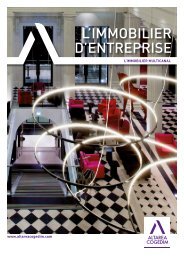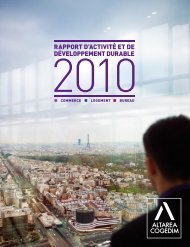The Art Of Property - Altarea Cogedim
The Art Of Property - Altarea Cogedim
The Art Of Property - Altarea Cogedim
Create successful ePaper yourself
Turn your PDF publications into a flip-book with our unique Google optimized e-Paper software.
<strong>The</strong> art of property
A selection of our most recent<br />
projects, built, under construction<br />
and under development.<br />
March 2011
EDITORIAL<br />
<strong>Property</strong> intelligence<br />
As a generalist property operator and a property investment company<br />
specialising in shopping centres, <strong>Altarea</strong> <strong>Cogedim</strong> designs, develops<br />
and creates spaces for everyday living, working with the biggest names<br />
in international architecture in pursuing its responsible and sustainable<br />
approach.<br />
<strong>Altarea</strong> <strong>Cogedim</strong> is committed to identifying the best locations, devising<br />
the most ambitious development projects, offering the most appropriate<br />
services taking environmental considerations into account, creating value<br />
from its investments and carrying out bespoke projects, and applies its<br />
exacting standards to all areas of the property market.<br />
With its two brands - <strong>Altarea</strong>, the leading name in the development of<br />
innovative shopping centres, and <strong>Cogedim</strong>, the top-end commercial and<br />
residential property operator - the Group’s activities cover shops, offices,<br />
hotels, residential property, leisure facilities and public amenities.<br />
<strong>Altarea</strong> is a true urban developer, with over 2,000,000 m 2 under development<br />
in its three markets, achieving growth by creating properties that serve the<br />
local town, users and investors, in France and across Europe.<br />
All of our developments are certified and meet environmental standards.<br />
<strong>The</strong>y reflect <strong>Altarea</strong> <strong>Cogedim</strong>'s sustainable development policy, Altagreen.<br />
3
Contents<br />
High Rise Buildings 7<br />
First - Paris - La Défense (92) 9<br />
Opus12 - Paris - La Défense (92) 10<br />
CBX Tower - Paris - La Défense (92) 11<br />
Quai 33 - Puteaux (92) 12<br />
Headquarters 13<br />
Green One - Paris (75) 15<br />
Korus Philips - Suresnes (92) 16<br />
Korus Servier - Suresnes (92) 17<br />
Neuilly Victor Hugo - Neuilly-sur-Seine (92) 18<br />
Seine Rive Ouest - Saint-Cloud (92) 19<br />
Aristide - Bagneux (92) 20<br />
Alpha - Asnières-sur-Seine (92) 21<br />
Perspective Défense - Colombes (92) 22<br />
Campus des 3 Cyprès - Aix-en-Provence (13) 23<br />
Luminis - Saint-Étienne (42) 24<br />
Business and mixed-use developments 25<br />
Cinétic - Paris (75) 27<br />
Onyx - Clichy-la-Garenne (92) 28<br />
Crossing - Issy-les-Moulineaux (92) 29<br />
Séreinis - Issy-les-Moulineaux (92) 30<br />
Croix de Berny - Antony (92) 31<br />
Quartier Général de Gaulle - Gennevilliers (92) 32<br />
Landy France - Saint-Denis (93) 33<br />
Okabé - Le Kremlin-Bicêtre (94) 34<br />
Cœur d’Orly - Orly (94) 35<br />
Nice Méridia - Nice (06) 36<br />
Euromed Center - Marseilles (13) 37<br />
Balma Gramont - Toulouse (31) 38<br />
Portes Sud - Bordelongue - Toulouse (31) 39<br />
Le Galilée - Blagnac (31) 40<br />
Axe Europe Euralille - Lille (59) 41<br />
Anthemis - Lyons (69) 42<br />
Ambre and Opale - Lyons (69) 43<br />
Refurbishment 45<br />
Assemblée nationale - Paris (75) 47<br />
Laennec - Paris (75) 48<br />
17, Matignon - Paris (75) 49<br />
Châteaudun - Paris (75) 50<br />
Carré Suffren - Paris (75) 51<br />
Club House - Saint-Cloud (92) 52<br />
Luxury hotels 53<br />
Marriott - Renaissance Paris Arc de Triomphe<br />
and Salle Wagram - Paris (75) 55<br />
Holiday Inn - Clichy Entrée de ville - Clichy (92) 56<br />
Accor - Suite Novotel - Issy-les-Moulineaux (92) 57<br />
Intercontinental - Hôtel Dieu - Marseilles (13) 58<br />
Hôtel 4*- Tours (37) 59<br />
Radisson - Former Palais de Justice - Nantes (44) 60<br />
5
First - Paris-La Défense (92)<br />
High rise buildings<br />
7
Project goal<br />
Complete redevelopment, including added height, of the Tour<br />
AXA, built in 1974 at the entrance to the La Défense business<br />
district.<br />
Site Address<br />
1-2, place des Saisons<br />
92 - Paris - La Defense<br />
Program manager<br />
Jean-Frédéric Heinry<br />
jfheinry@cogedim.fr<br />
Investor<br />
BEACON CAPITAL PARTNERS<br />
Project manager<br />
For BEACON CAPITAL PARTNERS and<br />
AXA REIM<br />
Architects<br />
Kohn Pedersen Fox &<br />
SRA Architects<br />
Construction manager<br />
Coteba<br />
Technical consultant<br />
Iosis<br />
First<br />
92 - Paris - La Défense<br />
Our solution<br />
<strong>The</strong> 231-meter-high First building will be the leading symbol<br />
of La Défense’s revival.<br />
With 87,000 m 2 of built-up area, it is the largest HQE ® certified<br />
project currently under construction in France.<br />
Areas<br />
86,553 m 2 built-up area<br />
80,364 m 2 usable space<br />
Number of floors<br />
50<br />
HQE ® NF Bâtiments Tertiaires<br />
certified (environmental quality<br />
certification for commercial<br />
buildings), THPE energy efficiency<br />
label<br />
Projected completion date<br />
February 2011<br />
9
10<br />
Project goal<br />
Major renovation of the Crédit Lyonnais tower on the<br />
Esplanade de la Défense (37,000 m 2 high-rise built in 1973).<br />
Site Address<br />
77, esplanade du Général de Gaulle<br />
92 - Paris - La Defense<br />
Program manager<br />
Jean-Frédéric Heinry<br />
jfheinry@cogedim.fr<br />
Investor<br />
AXA REIM<br />
Users<br />
EPAD, AGF,<br />
BNP Paribas, Thaï Airways<br />
Architects<br />
Valode & Pistre Architectes<br />
Interior designer<br />
Christian Germanaz<br />
Building services and<br />
construction manager<br />
OTH Bâtiment<br />
Technical consultants<br />
Structure and asbestos:<br />
SETEC Bâtiment<br />
Opus 12<br />
92 - Paris - La Défense<br />
Our solution<br />
After a feasibility study conducted for the owner, AXA REIM,<br />
<strong>Altarea</strong> <strong>Cogedim</strong> became the project manager for a major<br />
renovation aimed at transforming the tower’s image, raise it to<br />
the standards of the business district’s recent buildings and add<br />
over 5,000 m 2 of usable office space in a superstructure.<br />
Areas<br />
37,000 m 2 built-up area<br />
34,000 m 2 usable space<br />
Number of floors<br />
31<br />
Completion date<br />
October 2004
Project goal<br />
A new tower was to be built along the La Défense ring<br />
road, straddling the Passerelle des Reflets, under very tight<br />
construction space constraints.<br />
Our solution<br />
<strong>Altarea</strong> <strong>Cogedim</strong> provided property developers Tishman<br />
Speyer Properties with design and construction assistance<br />
on the CBX Tower, from the initial feasibility study through<br />
to the final construction phase. Its architecture (signed<br />
KPF), intrepid location, and technical construction prowess<br />
make this one of the most spectacular buildings in the<br />
La Défense business district today.<br />
On completion in 2005, the CBX Tower became the<br />
Dexia tower.<br />
Site address<br />
1, Passerelle des Reflets<br />
92 - Paris - La Défense<br />
Program manager<br />
Jean-Frédéric Heinry<br />
jfheinry@cogedim.fr<br />
Investor<br />
Tishman Speyer Properties<br />
Project manager<br />
For Tishman Speyer Properties<br />
Architects and interior designers<br />
Kohn Pedersen Fox (KPF) and SRA<br />
Architects<br />
Construction manager<br />
SRA Architects<br />
Technical consultants<br />
Structure: SETEC TPI<br />
Fluids: SETEC Bâtiment<br />
Area<br />
43,800 m 2 built-up area<br />
User-owner<br />
Dexia<br />
CBX Tower<br />
92 - Paris - La Défense<br />
Completion date<br />
2005<br />
11
12<br />
Project goal<br />
Located on the River Seine at Puteaux, near La Défense<br />
business district, the Tour Anjou, built in 1973 with 24,000 m 2<br />
of office space, needed large-scale renovation.<br />
Site Address<br />
33, quai de Dion Bouton<br />
92800 Puteaux<br />
Investor<br />
Eurosic<br />
Architects<br />
Valode & Pistre Architectes<br />
Technical consultant and<br />
construction manager<br />
Coteba<br />
Quai 33<br />
92800 - Puteaux<br />
Our solution<br />
<strong>Altarea</strong> <strong>Cogedim</strong> was chosen by the owner, Eurosic, to conduct a<br />
building audit, define a renovation program, hold an architectural<br />
competition and manage this major renovation project, with<br />
the goal of transforming the building, adapting it to the needs<br />
of the most demanding users and better integrating it into this<br />
upscale neighborhood near La Défense.<br />
Area<br />
24,000 m 2 built-up area<br />
Number of floors<br />
21-story superstructure<br />
Sustainable development<br />
Compliant with the Sustainable<br />
Development Chart of the City<br />
of Puteaux<br />
“HQE ® Exploitation” certified<br />
development<br />
Completion date<br />
July 2009
Green One - Paris (75018)<br />
Headquarters<br />
13
Project goal<br />
Design a building meeting the needs of the city of Paris,<br />
particularly in terms of sustainable development, including the<br />
"eco-district" pilot project in the Pajol planned development<br />
zone (ZAC).<br />
<strong>Of</strong>fer a real rental attraction to house the head office of a<br />
medium-sized business.<br />
Site Address<br />
22, rue Pajol<br />
75018 Paris<br />
Program manager<br />
Antoine Mabilon<br />
amabilon@cogedim.fr<br />
Developer<br />
<strong>Cogedim</strong> Entreprise<br />
Investor<br />
SCPI Edissimo (gestion Amundi)<br />
Architects<br />
Agence LIN<br />
Construction manager<br />
LIN/SFICA consortium<br />
Technical consultants<br />
SFICA<br />
Green Affair<br />
Green One<br />
75018 - PARIS<br />
Our solution<br />
In partnership with the planner, <strong>Altarea</strong> <strong>Cogedim</strong> organised a<br />
tender invitation for private architects. <strong>The</strong> architect chosen<br />
designed an out-of-the-ordinary building, with pure lines and<br />
facades, meeting the demands of HQE ® certification.<br />
RT 2005-50 %, the future head office of Syndex, is in the<br />
process of obtaining BBC-Effinergie ® energy efficiency<br />
certification.<br />
Area<br />
5,200 m 2 built-up area<br />
Number of floors<br />
Four, plus one floor for parking<br />
HQE ® BREEAM certified,<br />
in the process of obtaining<br />
the BBC-Effinergie energy<br />
efficiency label<br />
Projected completion date<br />
December 2011<br />
15
16<br />
Project goal<br />
Redevelop the historic Philips site in Suresnes.<br />
In Phase 1, build new headquarters for Philips France.<br />
Site Address<br />
46-66, rue Carnot<br />
31-47, rue de Verdun<br />
12-20, rue Gambetta<br />
92150 Suresnes<br />
Investors<br />
FDV2 - AXA REIM<br />
Client<br />
SCI GCV, represented by<br />
<strong>Cogedim</strong> Entreprise, project manager<br />
Architects<br />
Boisseson, Dumas, Vilmorin & Associés<br />
Interior designer<br />
Juan Trindade<br />
Technical consultants<br />
SETEC Bâtiment<br />
CEEF<br />
AVLS<br />
Korus Philips<br />
92150 - Suresnes<br />
Our solution<br />
As project manager for FDV2/AXA REIM, <strong>Altarea</strong> <strong>Cogedim</strong><br />
designed a building that is centered around a pedestrian mall<br />
and tree-shaded patios and open to its surroundings. <strong>Altarea</strong><br />
<strong>Cogedim</strong> provided Philips France with assistance on all<br />
aspects involved in building its head office.<br />
Area<br />
44,500 m 2 built-up area (phase 1)<br />
Completion date<br />
May 2008
Project goal<br />
Korus Servier is the second and final development phase in the<br />
town-centre district that is home to the historic Philips France<br />
site in Suresnes, near Paris. It will eventually accommodate the<br />
new head office of Laboratoires Servier.<br />
Site Address<br />
Building B: 46-66, rue Carnot<br />
31-47, rue de Verdun<br />
Buildings EF: 47-59, rue Carnot<br />
12-20, rue Gambetta<br />
92150 Suresnes<br />
Program manager<br />
Karine Zacharie<br />
kzacharie@cogedim.fr<br />
Investor and user<br />
Laboratoires Servier<br />
Architects<br />
Boisseson, Dumas, Vilmorin & Associés<br />
Architecture & Environnement<br />
Interior designer<br />
Juan Trindade<br />
Technical consultants<br />
and construction manager<br />
SETEC Bâtiment<br />
Broker<br />
Jones Lang LaSalle<br />
Korus Servier<br />
92150 - Suresnes<br />
Our solution<br />
<strong>Altarea</strong> <strong>Cogedim</strong> came up with an operation that would<br />
be certified to HQE ® environment standards and blend in<br />
harmoniously with the urban environment, with features such<br />
as garden patios. <strong>The</strong> buildings are specially designed to<br />
meet the needs of future owners Laboratoires Servier, as<br />
regards decorated areas, layout, partitioning, access control,<br />
etc.) <strong>Altarea</strong> <strong>Cogedim</strong> is assisting Laboratoires Servier with<br />
all head office planning aspects, and will be delivering<br />
over 40,000 m 2 of fully fitted office space in June 2011.<br />
Areas<br />
Building B: 21,400 m 2 built-up area<br />
Carpark with 482 places<br />
Buildings EF: 19,100 m 2 built-up area<br />
Carpark with 329 places<br />
HQE ® NF Bâtiments Tertiaires certified<br />
(environmental quality certification<br />
for commercial buildings)<br />
Projected completion date<br />
June 2011<br />
17
18<br />
Project goal<br />
Take advantage of an outstanding site with a 4,500 m 2 park<br />
to create a unique address in Neuilly’s office property market.<br />
Site Address<br />
41-43, rue de Villiers<br />
92200 Neuilly-sur-Seine<br />
Program manager<br />
Jean-Frédéric Heinry<br />
jfheinry@cogedim.fr<br />
Owner<br />
ING Real Estate<br />
User<br />
Firmenich<br />
Client<br />
AXA REIM<br />
Architects<br />
Atelier 2M<br />
Interior designer<br />
Robert Dal Sasso<br />
Construction manager<br />
Atelier 2M<br />
Technical consultants<br />
Building services : Barbanel<br />
Structure : Geciba<br />
Neuilly Victor Hugo<br />
92200 - Neuilly-Sur-Seine<br />
Our solution<br />
<strong>Altarea</strong> <strong>Cogedim</strong> developed for AXA REIM a building with<br />
floor spaces of over 2,000 m 2 (with no constraints on its<br />
organization) and a stylish, mostly glass facade.<br />
<strong>The</strong> building is now owned by ING Real Estate.<br />
Area<br />
21,830 m 2<br />
Completion date<br />
April 2007
Project goal<br />
Located on Quai Marcel Dassault in Saint-Cloud, the “Bords<br />
de Seine” mixed development zone comprises mostly of<br />
residential; but also has an office building, which had to<br />
coexist harmoniously with its residential environment while<br />
offering a positive image to attract companies.<br />
Site Address<br />
Quai Marcel Dassault<br />
92210 Saint-Cloud<br />
Program managers<br />
Jean Barraute<br />
jbarraute@cogedim.fr<br />
David Brami<br />
dbrami@cogedim.fr<br />
Investor<br />
La Mondiale<br />
User<br />
Dassault<br />
Architects<br />
<strong>Art</strong>e Charpentier<br />
Technical consultant<br />
CETBA<br />
Seine Rive Ouest<br />
92210 - Saint-Cloud<br />
Our solution<br />
<strong>Altarea</strong> <strong>Cogedim</strong> asked Cabinet <strong>Art</strong>e Charpentier to design a<br />
building that fulfilled these two requirements. <strong>The</strong> building is<br />
located on a corner in order to be visible from the Quai<br />
Marcel Dassault, and is given an elegant design with gentle<br />
curves and a traditional set-back zinc roof suitable to the<br />
spirit of the site.<br />
Areas<br />
4,500 m 2 built-up area<br />
4,314 m 2 usable space<br />
Completion date<br />
2007<br />
19
20<br />
Project goal<br />
Aristide, located at the entrance to Bagneux, with a long<br />
facade on the N20 national road, had to create a strong,<br />
dynamic image for the city.<br />
Site Address<br />
152-160, avenue Aristide Briand<br />
92220 Bagneux<br />
Program manager<br />
Cécil Tirard<br />
ctirard@cogedim.fr<br />
Investor<br />
<strong>Cogedim</strong> <strong>Of</strong>fice Partners<br />
Architect<br />
Paul Chemetov<br />
Technical consultants<br />
Technical: Berim<br />
Facades: RTS<br />
Environmental: Alto<br />
Brokers<br />
Jones Lang LaSalle<br />
EXA<br />
CBRE<br />
Aristide<br />
92220 - Bagneux<br />
Our solution<br />
Using the design of architect Paul Chemetov, Alterea <strong>Cogedim</strong><br />
opted for elegant, dynamic, contemporary architecture that fits<br />
perfectly into the site. Its high quality convinced the <strong>Cogedim</strong><br />
<strong>Of</strong>fice Partners Fund to choose this building for its first investment.<br />
Areas<br />
21,147 m 2 built-up area<br />
20,021 m 2 usable space<br />
HQE ® NF Bâtiments Tertiaires certified<br />
(environmental quality certification<br />
for commercial buildings)<br />
Completion date<br />
November 2009
Project goal<br />
<strong>The</strong> Alpha building will complete the redevelopment of the<br />
new Quartier de Seine district of Asnières-sur-Seine. It will<br />
mark the entrance to the district next to the "Les Grésillons"<br />
RER station and must therefore stand out whilst blending in<br />
tastefully with the existing urban environment.<br />
Site Address<br />
ZAC "Bords de Seine"<br />
Rue Olympe de Gouges<br />
Rue Maria Montessori<br />
Avenue des Grésillons<br />
92600 Asnières-sur-Seine<br />
Program manager<br />
David Brami<br />
dbrami@cogedim.fr<br />
Co-developer<br />
COFFIM<br />
Client<br />
SCCV Asnières Alpha<br />
Architects<br />
MP&A - M. Christian Marina<br />
Engineering design<br />
Iosis Bâtiments<br />
HQE advisor: Iosis conseil<br />
Alpha<br />
92600 - Asnières-sur-Seine<br />
Our solution<br />
In close cooperation with the municipality of Asnières-sur-Seine,<br />
<strong>Altarea</strong> <strong>Cogedim</strong> has asked architects MP&A to design a<br />
"flagship" building that stands out through a prow-like frontage<br />
on the RER station side yet blends in well with its environment<br />
through facades in harmony with the neighbouring buildings.<br />
Areas<br />
22,052 m 2 of offices<br />
448 m 2 of retail<br />
Parking: 332 spaces<br />
(on 2 underground levels)<br />
Number of storeys<br />
G+7<br />
HQE ® certification and BBC ® label<br />
to be obtained for the offices<br />
Projected completion date<br />
Summer 2013<br />
21
22<br />
Project goal<br />
Contribute to the development of a business district in the<br />
making.<br />
Site Address<br />
1-5, rue du Débarcadère<br />
Zac des Champs Philippe<br />
92700 Colombes<br />
Program manager<br />
Isabelle Ménard<br />
imenard@cogedim.fr<br />
Investor<br />
Immo Select<br />
User<br />
AREVA<br />
Architects<br />
3 AM Architectes<br />
International d’Architecture<br />
Interior designer<br />
Robert Dal Sasso<br />
Technical consultants<br />
Building services: ID Bati<br />
Structure: Geciba<br />
Facade: CEEF<br />
Kitchen: ATH International<br />
Perspective Défense<br />
92700 - Colombes<br />
Our solution<br />
<strong>Altarea</strong> <strong>Cogedim</strong> created a functional, high-quality building<br />
with a light, transparent, dynamic design. <strong>The</strong> building is now<br />
fully occupied by AREVA.<br />
Areas<br />
28,000 m 2 built-up area<br />
26,400 m 2 usable space<br />
Completion date<br />
November 2007
Project goal<br />
Consolidate the regional subsidiaries of Crédit Agricole Alpes<br />
Provence in a new headquarters building incorporating all the<br />
latest international standards for functionality, amenities and<br />
sustainable development.<br />
Site Address<br />
25, chemin des Trois Cyprès<br />
13100 Aix-en-Provence<br />
Program manager<br />
Isabelle Bousquet<br />
ibousquet@cogedim.fr<br />
Owner<br />
Crédit Agricole Alpes Provence<br />
Architect<br />
Jean-Jacques Ory<br />
Technical consultant<br />
and construction manager<br />
Imperium<br />
Campus des 3 Cyprès<br />
13100 - Aix-en-Provence<br />
Our solution<br />
To create a head office that integrates harmoniously into<br />
this beautifully landscaped site, <strong>Altarea</strong> <strong>Cogedim</strong> took an<br />
architectural approach favoring elegance and transparency,<br />
with four three-story buildings. Every detail of the project was<br />
tailored to meet the needs of the Caisse Régionale du Crédit<br />
Agricole, now the largest company in Aix-en-Provence, with<br />
600 employees.<br />
Area<br />
25,000 m 2 built-up area<br />
HQE ® NF Bâtiments Tertiaires certified<br />
(environmental quality certification<br />
for commercial buildings)<br />
Projected completion date<br />
June 2011<br />
23
24<br />
Project goal<br />
Launch a model office project on the rezoned Chateaucreux<br />
site in Saint-Etienne.<br />
Site address<br />
2, rue de Gruner<br />
42000 Saint-Etienne<br />
Program manager<br />
Guillaume Berthier<br />
gberthier@cogedim.fr<br />
Owner<br />
Saint-Etienne Métropole<br />
Investor<br />
Foncière INEA<br />
Architect<br />
Manuelle Gautrand<br />
Technical consultants<br />
Kephren<br />
Arcora<br />
Setam<br />
Brokers<br />
GIT Immobilier<br />
Colliers Malsh<br />
CBRE<br />
Luminis<br />
42000 - Saint-Étienne<br />
Our solution<br />
Following a competition launched by the city of Saint-Etienne<br />
for land belonging to it, <strong>Altarea</strong> <strong>Cogedim</strong> and its construction<br />
management team (Manuelle Gautrand, Architect) proposed the<br />
creation of a symbolic, structured building with open views and<br />
pedestrian access, to symbolize the rebirth of the Chateaucreux<br />
district. In a sign of confidence, Saint-Etienne Métropole has<br />
decided to acquire about one-third of the surface area as<br />
offices for its entire staff.<br />
Areas<br />
26,660 m 2 built-up area<br />
400 parking spaces<br />
Number of floors<br />
Nine, with four basements<br />
and semi-basements<br />
Completion date<br />
2 nd quarter 2010
Cœur d’Orly - Orly (94)<br />
Business and mixed-used developments<br />
25
Project goal<br />
Once the Paris ringroad (the Périphérique), is covered over,<br />
this project, set in newly created gardens, is meant to strengthen<br />
the green belt and help connect Paris and neighboring<br />
municipalities.<br />
Site Address<br />
12-16, avenue de la Porte des Lilas<br />
55-57, rue des Frères Flavien<br />
1-5, avenue du Docteur Gley<br />
75020 Paris<br />
Program manager<br />
Isabelle Ménard<br />
imenard@cogedim.fr<br />
Investors<br />
Predica<br />
Caisse des Dépôts et Consignations<br />
<strong>Of</strong>fice tenant<br />
Pôle Emploi<br />
Retail tenants<br />
Aubert, Orchestra,<br />
La Grande Récré, Hippopotamus<br />
Co-developers<br />
Sogeprom et Adim<br />
Architects<br />
Valode & Pistre Architectes<br />
Technical consultants<br />
Technical: Barbanel<br />
Structure: VPGreen<br />
Facades: VPGreen<br />
HQE ® : Green affair<br />
Cinétic<br />
75020 - Paris<br />
Our solution<br />
<strong>Altarea</strong> <strong>Cogedim</strong> designed an HQE ® -certified building<br />
incorporating greenery and urban areas, for maximum comfort<br />
inside and outside.<br />
<strong>The</strong> building has an original design, with a pleated, silkscreened<br />
facade.<br />
Areas<br />
<strong>Of</strong>fices: 18,500 m 2 built-up area<br />
Shops: 3,500 m 2 built-up area<br />
HQE ® NF Bâtiments Tertiaires certified<br />
(environmental quality certification<br />
for commercial buildings)<br />
Completion date<br />
March 2009<br />
27
28<br />
Project goal<br />
Build on the success of the Berges de Seine business district,<br />
home to the Cap West, Equinox and Oxygène buildings.<br />
Site Address<br />
10-12, rue Marc Bloch<br />
Zac des Berges de Seine Beaujon<br />
92110 Clichy-la-Garenne<br />
Program manager<br />
Karine Zacharie<br />
kzacharie@cogedim.fr<br />
Investor<br />
KanAm<br />
User<br />
Lamy/Groupe Nexity<br />
Co-developer<br />
Nexity<br />
Architects<br />
Jacques Haour and RH+ Architecture<br />
Interior designer<br />
Robert Dal Sasso<br />
Technical consultants<br />
Energy and building services: Coteba<br />
Structure: Coteba<br />
HVAC & plumbing: SF2I<br />
Facades: Arcora<br />
Acoustics: Promiso<br />
Kitchen: Gaury<br />
Electricity (weak current/strong<br />
current): Phibor companies<br />
Onyx<br />
92110 - Clichy-la-Garenne<br />
Our solution<br />
<strong>Altarea</strong> <strong>Cogedim</strong> has developed a building with sophisticated<br />
contemporary architecture that meets the requirements of major<br />
international companies.<br />
Areas<br />
17,300 m 2 built-up area<br />
229 parking spaces<br />
Brokers<br />
Keops<br />
DTZ<br />
BNP Paribas Real Estate<br />
Completion date<br />
March 2009
Project goal<br />
Located in the Forum Seine mixed development zone in Issyles-Moulineaux,<br />
one of the most dynamic business districts in<br />
the Paris Region, devoted mostly to new technologies and<br />
media, Crossing had to be integrated into the development<br />
zone but also actively participate in the dynamism of this<br />
showcase at the entrance to Issy-les-Moulineaux on the southern<br />
edge of Paris.<br />
Site Address<br />
Boulevard Gallieni<br />
92130 Issy-les-Moulineaux<br />
Program manager<br />
Cécil Tirard<br />
ctirard@cogedim.fr<br />
Investors<br />
Predica/CNP<br />
Users<br />
Banque Postale<br />
SANEF<br />
Co-developer<br />
Sogeprom<br />
Architects<br />
Cabinet Pierre et Cédric Vigneron<br />
Technical consultant<br />
Jacobs<br />
Crossing<br />
92130 - Issy-les-Moulineaux<br />
Our solution<br />
In this context, <strong>Altarea</strong> <strong>Cogedim</strong> and the architectural agency<br />
of Pierre and Cédric Vigneron wanted to create a building that<br />
would facilitate conviviality and have light-filled workspaces,<br />
built around a central patio, while providing floor space with<br />
an area exceeding 2,000 m 2 .<br />
Area<br />
20,350 m 2 built-up area<br />
Completion date<br />
2007<br />
29
30<br />
Project goal<br />
Located in the Forum Seine mixed development zone in Issyles-Moulineaux<br />
on the southern edge of Paris, Sereinis is one<br />
of the last buildings to be constructed in this new district at the<br />
entrance to the city. It had to stand out in this business-oriented<br />
environment while integrating into the existing and planned<br />
urban fabric.<br />
Site Address<br />
Corner of Rue Camille Desmoulins<br />
and Boulevard Gallieni<br />
92130 Issy-les-Moulineaux<br />
Program manager<br />
David Brami<br />
dbrami@cogedim.fr<br />
Investor<br />
Klepierre<br />
Co-developer<br />
Sogeprom<br />
Architects<br />
AAA Bechu (Anthony Bechu)<br />
ATSP Architecture (Tom Sheehan)<br />
Technical consultant<br />
SFICA<br />
Séreinis<br />
92130 - Issy-les-Moulineaux<br />
Our solution<br />
While respecting its clients’ requirements for comfort and<br />
luxury, <strong>Altarea</strong> <strong>Cogedim</strong> designed a memorable, innovative<br />
project when it chose to work with architects Anthony Bechu<br />
and Tom Sheehan, whose collaboration resulted in a daring,<br />
modern design.<br />
This gamble was an even greater success given the difficulties<br />
posed by the fragmented site and the required integration into<br />
the entrance to the city.<br />
Area<br />
13,000 m 2 built-up area<br />
Completion date<br />
April 2009
Project goal<br />
Development of this plot, which belongs to RATP, will finalize<br />
the new configuration of the Croix de Berny crossroads, a key<br />
location for which Antony Town Council is eager to see a<br />
balance between offices and housing.<br />
Croix de Berny<br />
92160 - Antony<br />
Our solution<br />
<strong>Altarea</strong> <strong>Cogedim</strong> has come up with a mass project comprising<br />
the development of two office buildings facing the A86 motorway,<br />
reinforcing the commercial nature of the La Croix de Berny area.<br />
<strong>The</strong> residential properties form part of a second stage of the<br />
development, facing sports facilities and sheltered from noise.<br />
<strong>The</strong> first office building will house the Pomono head office in late 2012, with a net floor area of 13,500 m 2 .<br />
<strong>The</strong> second 17,000 m 2 building will be completed in 2014.<br />
Site Address<br />
Croix de Berny<br />
92160 Antony<br />
Program managers<br />
Jean Barraute<br />
jbarraute@cogedim.fr<br />
Cécil Tirard<br />
ctirard@cogedim.fr<br />
Architects<br />
Agence Pierre et Cédric Vigneron<br />
Technical consultant<br />
SNC Lavalin<br />
Area<br />
27,000 m 2 built-up area<br />
Number of floors<br />
8<br />
HQE ® certified, BBC- Effinergie<br />
energy efficiency label<br />
Projected completion date<br />
POMONA Headquarters: Late 2012<br />
2nd building: 2014<br />
31
32<br />
Project goal<br />
Create a new business district that meets Gennevillier’s urban<br />
planning requirements, landscaping and building quality as<br />
the city’s economic development continues.<br />
Site Address<br />
Avenue du Général de Gaulle<br />
Rue Thomas Edison<br />
92230 Gennevilliers<br />
Program managers<br />
Jean Barraute<br />
jbarraute@cogedim.fr<br />
Cécil Tirard<br />
ctirard@cogedim.fr<br />
Quartier Général de Gaulle<br />
92230 - Gennevilliers<br />
Architect<br />
Jean-Jacques Ory<br />
Our solution<br />
By creating a stylised and innovative facade on Avenue du<br />
Général de Gaulle, overlooking Avenue du Vieux Chemin de<br />
Saint-Denis, <strong>Altarea</strong> <strong>Cogedim</strong> - with Studios d’Architecture<br />
J.J Ory and in close collaboration with the city authorities and<br />
SEMAG 92 - has designed a high quality urban campus,<br />
focusing on providing a welcoming and comfortable environment<br />
for users.<br />
Areas<br />
<strong>Of</strong>fices: 75,000 m 2 built-up area<br />
Restaurant and service facilities<br />
HQE ® certified<br />
<strong>The</strong> office buildings will receive<br />
HQE ® "NF Bâtiments Tertiaires"<br />
and BBC-Effinergie ® certification.<br />
Projected completion date<br />
1 st building: 2013
Project goal<br />
<strong>Of</strong>fer high-quality amenities at competitive rental rates to<br />
attract large companies to this mixed development zone,<br />
which will complete the Landy district.<br />
Site Address<br />
Zac du Landy<br />
93200 Saint-Denis<br />
Program manager<br />
Antoine Mabilon<br />
amabilon@cogedim.fr<br />
Co-developer<br />
Icade Tertial<br />
Investor<br />
SILIC<br />
Architects<br />
Chaix & Morel<br />
Construction managers<br />
Chaix & Morel, Arcoba<br />
Technical consultant<br />
Arcoba<br />
Brokers<br />
Jones Lang LaSalle<br />
CBRE<br />
BNP Paribas Real Estate<br />
Landy France<br />
93200 - Saint-Denis<br />
Our solution<br />
<strong>Altarea</strong> <strong>Cogedim</strong>, in collaboration with Icade, is developing a<br />
building with a strong design and high-end amenities that<br />
will be HQE ® certified. Users will benefit from a building with<br />
high-quality services in an environment already recognized<br />
as the business district north of Paris.<br />
Areas<br />
<strong>Of</strong>fices: 21,180 m 2 built-up area<br />
Shops: 819 m 2 built-up area<br />
Number of floors<br />
Seven, with two basement levels<br />
Development in the process<br />
of obtaining HQE ® "NF Bâtiments<br />
Tertiaires Label THPE" certification<br />
Projected completion date<br />
2012<br />
33
34<br />
Project goal<br />
A new neighborhood is being created along the RN7 road on<br />
the edge of Paris, with a shopping mall, offices, housing and<br />
public facilities.<br />
Site Address<br />
94270 Le Kremlin-Bicêtre<br />
Paris Sud, Porte d’Italie<br />
Program managers<br />
Thibaud Bourdon<br />
bourdon.t@altarea.com<br />
Camille Reynaud<br />
reynaud.c@altarea.com<br />
Investors<br />
<strong>Altarea</strong><br />
Caisse des Dépôts et Consignations<br />
Architects<br />
Valode & Pistre Architectes<br />
Interior designers<br />
VP Design<br />
Saguez & Partners<br />
Okabé<br />
94270 - Le Kremlin-Bicêtre<br />
Our solution<br />
An office building with 25,000 m 2 of usable floor space on<br />
four floors (from third to sixth floors, plus part of second floor).<br />
Completely flexible, comfortable spaces, an intercompany<br />
restaurant, a cafeteria, tree-shaded terraces and lounge areas.<br />
Secure entrances are separated from the mall.<br />
HQE ® certified architecture and techniques (five high-performance<br />
markers).<br />
Areas<br />
35,000 m 2 GLA retail space<br />
25,000 m 2 usable office space<br />
Intercompany restaurant<br />
2,000 parking spaces<br />
HQE ® NF Bâtiments Tertiaires certified<br />
(environmental quality certification<br />
for commercial buildings)<br />
Completion date<br />
March 2010
Project goal<br />
Create the first business district and leisure district south of Paris<br />
near Orly Airport. This mixed-use project has diverse offering<br />
(offices, hotel, shops, services, leisure activities) and a sustainable<br />
development approach.<br />
Site Address<br />
Plateforme d’Orly<br />
91-Essonne 94-Val de Marne<br />
Program managers<br />
Pascale Fernandez<br />
fernandez.p@altarea.com<br />
Thomas Péridier<br />
tperidier@cogedim.fr<br />
Developer<br />
Aéroports de Paris<br />
Investors<br />
Aéroports de Paris<br />
<strong>Altarea</strong>, Foncière des Régions<br />
Project manager<br />
<strong>Cogedim</strong><br />
Architects<br />
Architecture and landscaping<br />
coordinator: Wilmotte Partners/TUP<br />
(Philippe Thébaud)<br />
For the first block of offices:<br />
Wilmotte et Associés, Atelier 115,<br />
Brochet-Lajus-Pueyo in partnership<br />
with SRA Architectes,<br />
Alain Derbesse Architecte (parking lot)<br />
Technical consultants<br />
SFICA/Technip<br />
Cœur d’Orly<br />
94310 - Orly<br />
Our solution<br />
In the heart of the Orly area, the leading business zone south<br />
of Paris, <strong>Altarea</strong> <strong>Cogedim</strong> is developing, together with<br />
Foncière des Regions and Aéroports de Paris, a business and<br />
leisure district of approximately 160,000 m 2 in the first phase.<br />
<strong>The</strong> first phase on this diversified program includes offices and<br />
a four-star hotel, plus shops and service facilities on the ground<br />
floor. <strong>The</strong> second phase adds more offices and retail outlets<br />
(brand village, restaurants, etc.). This major urban centre<br />
boasts exemplary performance in environmental quality.<br />
Areas<br />
Phase 1: approximately 80,000 m2 of offices, 3,500 m2 of shops and<br />
service facilities, and a fours-star hotel<br />
Phase 2: 30,000 m2 of offices and<br />
30,000 m2 of shops<br />
HQE ® certified, BBC- Effinergie<br />
energy efficiency label<br />
35
36<br />
Project goal<br />
Create a business center in the Nice Méridia mixed development<br />
zone that contributes to the dynamism of the city of Nice and<br />
design an attractive residential complex.<br />
Site Address<br />
Avenue Victor Robini and<br />
Boulevard Paul Montel<br />
06200 Nice<br />
Program manager<br />
Jocelyn de Verdelon<br />
jdeverdelon@cogedim.fr<br />
Investor<br />
<strong>Cogedim</strong> <strong>Of</strong>fice Partners<br />
Co-developer<br />
Icade Tertial Régions<br />
Architects<br />
Reichen & Robert<br />
Technical consultant<br />
Sudequip<br />
Nice Méridia<br />
06200 - Nice<br />
Our solution<br />
<strong>The</strong> <strong>Altarea</strong> <strong>Cogedim</strong>-Icade project is based on the creation<br />
of a real business hub offering offices at competitive rental rates.<br />
This offer uses a management method that includes ecological<br />
architecture and a strong environmental approach.<br />
Areas<br />
28,700 m 2 built-up area<br />
(phase 1: 10,200 m 2 )<br />
3,000 m 2 university premises<br />
31,800 m 2 housing, student<br />
accommodation and services, shops<br />
HQE ® NF Bâtiments Tertiaires certified<br />
(environmental quality certification<br />
for commercial buildings)<br />
Completion date<br />
March 2010 for Premium<br />
(1st office building)
Project goal<br />
Winner of a competition held by Euroméditerranée, <strong>Altarea</strong><br />
<strong>Cogedim</strong> is participating in the search for a new identity for<br />
Marseille’s fast-changing port area in the Joliette neighborhood,<br />
a new district with offices, shops, a hotel and a multiplex<br />
cinema.<br />
Site Address<br />
Quartier de la Joliette<br />
13000 Marseilles<br />
Program managers<br />
Hervé Costel<br />
hcostel@cogedim.fr<br />
Investors<br />
Predica & Groupe Foncière<br />
des Régions<br />
Co-developer<br />
Crédit Agricole Immobilier Promotion<br />
Architects<br />
Massimiliano Fuksas<br />
Lehoux-Phily-Samaha<br />
Mathoulin-Jardin<br />
International d’Architecture<br />
Michel Desvigne<br />
Technical consultants<br />
Iosis Méditerranée<br />
Oger International<br />
Avel Acoustique<br />
Franck Franjou<br />
Iosis Conseil<br />
Euromed Center<br />
13002 - Marseilles<br />
Our solution<br />
<strong>Altarea</strong> <strong>Cogedim</strong> has combined its expertise as a leading<br />
developer and promoter to create a business and services<br />
center offering all the activities needed for the growth of this district.<br />
<strong>Altarea</strong> <strong>Cogedim</strong> has associated itself with a multidisciplinary<br />
team of international renown, which will contribute its creativity,<br />
expertise and, above all, excellence to help meet the challenges<br />
of this urban site. <strong>Altarea</strong> <strong>Cogedim</strong>’s practical, well-adapted<br />
project has an outstanding design that fits harmoniously into the<br />
urban fabric and will help Euromed Center become a model<br />
project for the city of Marseilles, the European Capital of<br />
Culture in 2013.<br />
Areas<br />
73,000 m 2 approximately<br />
<strong>Of</strong>fices: 52,000 m 2 approximately<br />
Shops: 2,500 m 2 approximately<br />
Multiplex: 3,000 places approximately<br />
Hôtel Marriott (four-star): 210 keys<br />
Carpark: 850 places approximately<br />
HQE ® certified and aiming to obtain<br />
the BBC energy efficiency label for<br />
offices<br />
Projected completion date<br />
2013 (Phase 1)<br />
37
38<br />
Project goal<br />
<strong>The</strong> quality of its integration into the local urban area and<br />
architecture is central to the development of the new Vidailhan<br />
district, in the Balma Gramont planned development zone.<br />
Within this framework, the challenge of the project was to<br />
develop a landscaped commercial campus overlooking the<br />
impressive Vidailhan gardens.<br />
Site Address<br />
Rue Saint Jean<br />
31130 Balma<br />
Program manager<br />
Julien Dunand<br />
jdunand@cogedim.fr<br />
Investor<br />
<strong>Cogedim</strong> <strong>Of</strong>fice Partners<br />
Co-developer<br />
SOGEPROM<br />
Architects<br />
Bouchaud architectes<br />
Jacques Ferrier Architectures<br />
Technical consultant<br />
BEFS<br />
Brokers<br />
BNP Real Estate<br />
Tourny Meyer<br />
Balma Gramont<br />
31000 - Toulouse<br />
Our solution<br />
<strong>The</strong> site has been developed as a commercial campus,<br />
centred around a landscaped island of six office buildings<br />
of 2,500 m 2 to 4,000 m 2 , connected by a pedestrian<br />
pathway and an internal walkway. 425 parking spaces are<br />
planned within an underground car park with a kinetic facade<br />
overlooking the street and openwork facades in the centre of<br />
the island.<br />
Areas<br />
19,400 m2 built-up area<br />
Projected completion date<br />
September 2012<br />
1st phase 6,500 m2 built-up area
Project goal<br />
Create a new office complex on a former industrial site near<br />
the future Cancéropôle.<br />
Site Address<br />
ZFU Bordelongue<br />
8-12 Rue Louis Courtois de Viçose<br />
31000 Toulouse<br />
Program manager<br />
Julien Dunand<br />
jdunand@cogedim.fr<br />
Investor<br />
<strong>Of</strong>fices: Crédit Suisse Asset Management<br />
Businesses: Sale to individual investors<br />
Co-developer<br />
Vinci Immobilier<br />
Architects<br />
Sud Architectes<br />
Technical consultant<br />
BEFS<br />
Brokers<br />
<strong>Of</strong>fices:<br />
Tourny Meyer - Colliers<br />
BNP Paribas Real Estate<br />
Businesses:<br />
Keops<br />
DTZ<br />
Tourny Meyer - Colliers<br />
BNP Paribas Real Estate<br />
Portes Sud-Bordelongue<br />
31000 - Toulouse<br />
Our solution<br />
Taking advantage of the tax benefits of a tax free zone,<br />
Alatrea <strong>Cogedim</strong> builts a group of five separate buildings,<br />
including offices and other workspaces, that meet the needs of<br />
SMEs in Greater Toulouse.<br />
Areas<br />
<strong>Of</strong>fices: 21,200 m 2 built-up area<br />
Other premises: 7,400 m 2 built-up area<br />
Completion date<br />
April 2010<br />
39
40<br />
Project goal<br />
Make news by designing one of the first buildings in<br />
Andromeda, a new 100,000 m 2 business center near the<br />
Toulouse-Blagnac aeronautics center.<br />
Site Address<br />
Zac Andromeda<br />
31700 Blagnac<br />
Program manager<br />
Thomas Sylvestre<br />
tsylvestre@cogedim.fr<br />
Investor<br />
Crédit Suisse Asset Management<br />
Architects<br />
Studio Bellecour<br />
Technical consultant<br />
BEFS<br />
Brokers<br />
Tourny Meyer-Colliers<br />
<strong>Art</strong>hur Loyd<br />
Keops<br />
Le Galilée<br />
31700 - Blagnac<br />
Our solution<br />
Le Galilée offers:<br />
- a contemporary design that gives the site a strong architectural<br />
identity,<br />
- amenities that meet top international standards,<br />
- highly flexible interior space with optimized fractionalization of<br />
floor space (lots with a minimum of 400 m 2 can be divided).<br />
Area<br />
11,015 m 2 built-up area<br />
Two office buildings<br />
5,700 m 2 usable space and<br />
4,779 m 2 usable space<br />
Completion date<br />
1 st quarter 2010<br />
Rewarded project<br />
Pyramide d’argent 2008
Project goal<br />
Construct a 20,000 m 2 office building at the foot of the TGV<br />
Lille-Europe train station, along the Boulevard Circulaire, that<br />
fits into Rem Koolhaas’s overall design and complements the<br />
high-rise buildings designed by Christian de Portzamparc and<br />
Claude Vasconi.<br />
Site address<br />
Boulevard de Turin<br />
59000 Lille<br />
Investors<br />
Fructifonds Immobilier<br />
SEB<br />
Unofi<br />
Co-developers<br />
<strong>Cogedim</strong><br />
Vinci Immobilier<br />
SII Construction<br />
Architects<br />
Josep Lluis Mateo<br />
François Andrieux<br />
Beal et Blanckaert<br />
Interior designer<br />
Ecart<br />
Technical consultant<br />
OTH<br />
Axe Europe - Euralille<br />
59000 - Lille<br />
Our solution<br />
Working with the Catalan architect Josep Lluis Mateo, <strong>Altarea</strong><br />
<strong>Cogedim</strong> built a lively, sculptural composition, which completes<br />
the central section of Euralille. Taking into account the specific<br />
characteristics of the market in Lille, this homogenous group<br />
was divided into three completely independent buildings.<br />
Area<br />
<strong>Of</strong>fices: 20,000 m 2<br />
Completion date<br />
2006<br />
Rewarded project<br />
Pyramide d’argent 2007<br />
41
42<br />
Project goal<br />
Create a building with a strong architectural identity on a main<br />
street in the Part-Dieu business district.<br />
Site Address<br />
118-126, boulevard Vivier Merle<br />
69003 Lyons<br />
Program manager<br />
Célia Peyron<br />
cpeyron@cogedim.fr<br />
Investor<br />
Carlyle<br />
User<br />
SNCF<br />
Architect<br />
Jean-Jacques Ory<br />
Interior designer<br />
Jean-Jacques Ory<br />
Construction manager<br />
<strong>Cogedim</strong><br />
Technical consultants<br />
Building services: SQUARE<br />
Facades: CEEF<br />
Structure: GES<br />
Anthemis<br />
69007 - Lyons<br />
Our solution<br />
For this major international business district, <strong>Altarea</strong> <strong>Cogedim</strong><br />
designed a building offering upmarket features and services.<br />
Area<br />
20,344 m 2 built-up area of offices and<br />
inter-company restaurant on ground floor<br />
Number of floors<br />
8<br />
Completion date<br />
June 2009
Project goal<br />
Initiate redevelopment of the Nexans industrial site (formerly<br />
Câbles Lyonnais) and development of the future Girondins<br />
mixed development zone in Gerland (Lyon’s 7 th district), while<br />
providing a high-quality architectural solution for the street<br />
frontage.<br />
Site Address<br />
170, avenue Jean Jaurès<br />
69007 Lyons<br />
Program manager<br />
Célia Peyron<br />
cpeyron@cogedim.fr<br />
Co-developer<br />
Icade Tertial Regions<br />
Architects<br />
Section M: Audart & Favaro<br />
Section L: Marc Mimram<br />
Construction managers<br />
Section M: Iliade<br />
Section L: Arcoba<br />
Technical consultants<br />
Section M: IIiade<br />
Section L: Arcoba<br />
Ambre and Opale<br />
69007 - Lyons<br />
Our solution<br />
Following an architectural competition, conducted jointly with<br />
the City Council, two architects were appointed: Marc<br />
Mimram from Paris and Audart & Favaro from Lyons. <strong>The</strong><br />
architecture of the two projects will help create a new image<br />
for this new district, based on the guidelines set by architect<br />
François Grether.<br />
Areas<br />
Section M: 12,320 m 2 built-up area<br />
Section L: 12,837 m 2 built-up area<br />
Aiming for HQE ® environmental<br />
quality certification<br />
Projected completion date<br />
Section M: 2012<br />
Section L: 2013<br />
43
Laennec - Paris (75007)<br />
Refurbishment<br />
45
Project goal<br />
Conduct a major renovation of two office buildings for the<br />
National Assembly while its members continued to use them.<br />
Site Address<br />
101, rue de l’Université<br />
32, rue Saint-Dominique<br />
75007 Paris<br />
Architects<br />
Valode & Pistre Architectes<br />
Construction manager<br />
SFICA<br />
Assemblée nationale<br />
75007 - Paris<br />
Our solution<br />
<strong>Altarea</strong> <strong>Cogedim</strong> tailored its approach to take into account<br />
the many constraints and requirements of Parliament.<br />
Every detail was carefully anticipated for the seven worksites<br />
so that the representatives could continue to work in the<br />
building day and night without being bothered during the<br />
seven renovation phases.<br />
<strong>The</strong> dynamic approach of a private developer made it possible<br />
to successfully meet the challenges and deadlines of this<br />
symbolic project for a public client while respecting the<br />
constraints of public procurement procedures.<br />
Areas<br />
227 double deputies’ offices<br />
Two auditoriums seating 350 and 150<br />
51 residential hotel rooms<br />
Three restaurants<br />
Two parking levels<br />
Completion date<br />
2008<br />
47
48<br />
Project goal<br />
Located on the site of the former Hôpital Laennec on Rue de<br />
Sèvres, this office development entails the extensive redevelopment<br />
of historic buildings dating back to the 17 th century.<br />
Site Address<br />
42 bis, rue de Sèvres<br />
75007 Paris<br />
Program manager<br />
Fabien Abgrall<br />
fabgrall@cogedim.fr<br />
Client<br />
Allianz<br />
Architect<br />
Benjamin Mouton,<br />
Architecte en Chef des Monuments<br />
Historiques<br />
Technical consultants<br />
and construction manager<br />
Coteba<br />
Laennec<br />
75007 - Paris<br />
Our solution<br />
<strong>Altarea</strong> <strong>Cogedim</strong> has been designated delegated project<br />
manager by Allianz Vie SA and SNC Laennec Rive Gauche<br />
to design a HQE ® certified development offering high-end<br />
services and capitalising on the site's historic value.<br />
This has resulted in a unique development in terms of image in<br />
the centre of Paris<br />
Area<br />
21 000 m 2 HON<br />
Number of floors<br />
4<br />
HQE ® NF Bâtiments Tertiaires certified<br />
(environmental quality certification<br />
for commercial buildings)<br />
Projected completion date<br />
3 rd quarter 2013
Project goal<br />
<strong>The</strong> rebirth, in the heart of the Central Business District, on<br />
a prestigious location, of an independant asset, ideal for<br />
a corporate head quarter, owned by an investment fund<br />
representend by Axa Real Estate.<br />
Site Address<br />
17, avenue Matignon<br />
75008 PARIS<br />
Program manager<br />
Grégory Philippe<br />
gphilippe@cogedim.fr<br />
Owner<br />
IMFRA Immobilière France<br />
represented by Axa Real Estate<br />
Client<br />
<strong>Cogedim</strong> Gestion<br />
Architects<br />
Boisseson,<br />
Dumas,<br />
Vilmorin & Associés<br />
Engelmann Architectes<br />
Interior designers<br />
Frédéric Keller<br />
Technical consultants<br />
Iosis<br />
Thor Ingenierie<br />
CCI<br />
LASA<br />
17, Matignon<br />
75008 - Paris<br />
Our solution<br />
<strong>Altarea</strong> <strong>Cogedim</strong> redevelops a brand new building,<br />
HQE ® certified and reaching the level of THPE energy<br />
efficency label.<br />
Area<br />
8,120 m 2 built-up area<br />
HQE ® NF Bâtiments Tertiaires certified<br />
(environmental quality certification<br />
for commercial buildings)<br />
Completion date<br />
January 2012<br />
49
50<br />
Project goal<br />
Improve the historic headquarters of Swiss Life, located in two<br />
independent Haussmannian buildings in the central business<br />
district.<br />
Site Address<br />
39 bis - 41, rue de Châteaudun<br />
75009 Paris<br />
Investor<br />
Swiss Life Assurance et Patrimoine<br />
User<br />
STIF (Syndicat des Transports<br />
d’Ile-de-France)<br />
Architects<br />
Agence d’architecture Anthony Bechu<br />
Construction manager<br />
Becebat<br />
Architects<br />
Agence d’architecture Anthony Bechu<br />
Construction manager<br />
Becebat<br />
Châteaudun<br />
75009 - Paris<br />
Our solution<br />
After proposing several scenarios for the upgrading of this<br />
prestigious heritage property, <strong>Altarea</strong> <strong>Cogedim</strong> undertook a<br />
radical renovation, including the creation of underground<br />
parking levels. <strong>The</strong> Haussmannian facades have been enhanced<br />
and the Parisian spirit of the courtyard retained while adding<br />
modern and contemporary touches.<br />
Special attention was paid to the functionality of the floor space<br />
to help make the two buildings feel like part of a whole. This<br />
optimal use of space appealed to STIF, which has decided to<br />
move its headquarters there. <strong>Altarea</strong> <strong>Cogedim</strong> is also providing<br />
high-quality technical services to outfit the space.<br />
Area<br />
7,000 m 2 built-up area<br />
Completion date<br />
March 2009
Project goal<br />
Renovate an architecturally austere building with outdated<br />
operations and equipment.<br />
Site Address<br />
31-35, rue de la Fédération and<br />
8-14, rue du Capitaine Scott<br />
75015 Paris<br />
Owner<br />
SCI Federimmo<br />
(Foncière des Régions et Predica)<br />
Architects<br />
FS Braun & Associés<br />
Technical consultants<br />
Structure: Terrell<br />
Building services: Coteba<br />
Construction manager<br />
Setec Bâtiment<br />
Brokers<br />
CBRE<br />
Cushman & Wakefield<br />
Carré Suffren<br />
75015 - Paris<br />
Our solution<br />
Give the building new life through a major renovation, using<br />
the same floor area ratio and creating a bright, convivial and<br />
modern complex of over 25,000 m 2 in the most prestigious<br />
part of Paris’ 15 th arrondissement.<br />
Area<br />
28,000 m 2 built-up area<br />
Number of floors<br />
14 (W1-type high-rise)<br />
Completion date<br />
July 2009<br />
51
52<br />
Project goal<br />
Enhance this nineteen-sixties building that enjoys an exceptional<br />
view of Paris.<br />
Site Address<br />
26, rue Armengaud<br />
92210 Saint-Cloud<br />
Program manager<br />
Elodie Huet<br />
ehuet@cogedim.fr<br />
Investor<br />
Société Swiss Life Assurance<br />
et Patrimoine<br />
Architect<br />
Gilles Engelmann<br />
Technical consultant<br />
Synchrone<br />
Construction manager<br />
M2C<br />
Club House<br />
92210 - Saint-Cloud<br />
Our solution<br />
Help the client make choices that best spotlight its heritage<br />
and ensure the best results.<br />
Create a high-performance HQE ® -certified rental building that<br />
meets the requirements of tomorrow’s office property market.<br />
Area<br />
5,200 m 2 built-up area<br />
Number of floors<br />
Seven levels of offices plus terraces<br />
HQE ® NF Bâtiments Tertiaires certified<br />
(environmental quality certification<br />
for commercial buildings)<br />
Projected completion date<br />
1 st quarter 2011
Intercontinental - Hôtel Dieu - Marseilles (13)<br />
Luxury hotels<br />
53
Marriott - Renaissance Paris Arc de Triomphe<br />
and Salle Wagram<br />
75017 - Paris<br />
Project goal<br />
This complex, located between Champs-Élysées, Place de<br />
l’Étoile and Avenue des Ternes, combines luxury hotel accommodation,<br />
top-end shopping facilities and the mythical Salle<br />
Wagram venue.<br />
Site Address<br />
39-41, avenue de Wagram<br />
75017 Paris<br />
Program manager<br />
Gaël Jungbluth<br />
jungbluth.g@altarea.com<br />
Owner, investor & operator<br />
<strong>Altarea</strong><br />
Architect<br />
Christian de Portzamparc<br />
Manager<br />
Marriott<br />
Retailers<br />
Bo Concept<br />
Maison de la literie<br />
Silvera<br />
Our solution<br />
In the heart of Paris, within close proximity of the Champs-Élysées,<br />
one of the world's most prestigious streets, <strong>Altarea</strong> <strong>Cogedim</strong> -<br />
with architect Christian de Portzamparc - has developed and<br />
built a 5-star hotel with 118 rooms and 1,600 m 2 of shops.<br />
<strong>Altarea</strong> <strong>Cogedim</strong> has also renovated the legendary Salle<br />
Wagram in its original Second Empire style.<br />
Areas<br />
Hotel: 7,200 m 2<br />
Retail space: 1,600 m 2<br />
Salle Wagram<br />
2,000 m 2<br />
Completion date<br />
April 2009<br />
55
56<br />
Holiday Inn - Clichy Entrée de Ville<br />
92110 - Clichy<br />
Project goal<br />
Contribute to renewal of the entrance to the town of Clichy,<br />
with quality hotel facilities that meet the expectations of the<br />
companies (such as L’Oréal) located in Clichy.<br />
Site Address<br />
Boulevard Victor Hugo<br />
92110 Clichy<br />
Investor<br />
Mosaïque Hotel Investments<br />
Hotel operator<br />
Holiday Inn<br />
Architects<br />
Valode & Pistre Architectes<br />
Hotel consultant<br />
<strong>The</strong>d International<br />
Technical consultant<br />
Igeco<br />
Our solution<br />
Create a 275-room four-star hotel, a symbol of the renewal of<br />
Clichy that is visible from the ringroad and alerts visitors that<br />
they are entering a renewed area.<br />
Areas<br />
12,500 m 2 built-up area<br />
275 rooms<br />
1 conference center<br />
Restaurant<br />
Completion date<br />
2006
Project goal<br />
Contribute to the development of the entrance to the city of<br />
Issy-les-Moulineaux on the Place Lafayette with a design that<br />
fits in with the architecture of the surrounding office buildings.<br />
Site Address<br />
Lafayette Place<br />
92130 Issy-les-Moulineaux<br />
Program manager<br />
David Brami<br />
dbrami@cogedim.fr<br />
Hotel Operator<br />
Accor - Suitehotel<br />
Architects<br />
Cabinet d’Architecture<br />
Pierre et Cédric Vigneron<br />
Technical consultants<br />
Building services: Square<br />
Structure: Ingerco<br />
HQE ® : Green Affair<br />
Accor - Suite Novotel<br />
92130 - Issy-les-Moulineaux<br />
Our solution<br />
For this narrow site, the architects Pierre and Cédric Vigneron<br />
designed a hotel with a slender facade on the Place Lafayette<br />
while maintaining the building’s balance with rounded angles.<br />
Area<br />
6,300 m 2 built-up area<br />
Number of rooms<br />
128<br />
NF Bâtiments Tertiaires démarche<br />
HQE ® Référentiel – Hôtellerie certified<br />
(environmental quality certification<br />
for commercial buildings – hotels)<br />
Scheduled opening date<br />
Summer 2011<br />
57
58<br />
Project goal<br />
Restore the Hotel Dieu, classified as a historical monument,<br />
into a 194-room five-star hotel complex.<br />
Site Address<br />
6, place Daviel<br />
13000 Marseilles<br />
Program manager<br />
Florence Comte<br />
fcomte@cogedim.fr<br />
Investor<br />
AXA REIM<br />
Hotel operator<br />
Intercontinental<br />
Intercontinental - Hotel Dieu<br />
13002 - Marseilles<br />
Architects<br />
Anthony Bechu and Tangram<br />
Interior designer<br />
Ocre Bleu (Jean-Philippe Nuel),<br />
Anthony Bechu and Tangram<br />
Hotel consultant<br />
<strong>The</strong>d International<br />
Technical consultant<br />
Iosis Méditerranée<br />
Our solution<br />
<strong>Altarea</strong> <strong>Cogedim</strong> envisioned a new future for the quarter by:<br />
- Opening up most of the building to the city,<br />
- Allowing the public to see the remarkable interior (monumental<br />
staircases, vaulted galleries, gardens and terraces with views<br />
of the city),<br />
- Creating 6,700 m 2 of housing on the northeastern part of the<br />
property, extending the Panier district.<br />
Areas<br />
23,000 m 2 built-up area<br />
6,700 m 2 housing<br />
194 rooms<br />
1 conference center<br />
1 spa<br />
Restaurant<br />
Aiming for HQE ® environmental<br />
quality certification<br />
Scheduled opening date<br />
Early 2013
Project goal<br />
Tours City Council wanted a four-star hotel in the city centre,<br />
to address high demand such as that generated by the many<br />
international conventions held at Jean Nouvel’s Vinci Centre.<br />
<strong>The</strong> new hotel would be consistent with the city entrance redevelopment<br />
program, which includes the Olivier Debré Modern<br />
<strong>Art</strong> Centre, and renovation of the Saint Julien Church and<br />
Trade Guild Museum.<br />
Site Address<br />
Rue Nationale<br />
37000 Tours<br />
Program managers<br />
Philippe Puel<br />
ppuel@cogedim.fr<br />
Nathalie Boff<br />
nboff@cogedim.fr<br />
Architect<br />
Agence Nicolas Michelin & Associés<br />
Hotel consultant<br />
Deloitte<br />
Four-star Hotel<br />
37000 - Tours<br />
Our solution<br />
High-profile contemporary architecture to emphasize the city<br />
entrance redevelopment, with a hotel meeting international<br />
standards. As many rooms as possible would offer views over<br />
the River Loire, and there’d be a panoramic roof restaurant<br />
competing with the best establishments in town.<br />
Areas<br />
6,420 m 2 built-up area<br />
120 rooms<br />
Panoramic roof restaurant and shops<br />
on ground floor<br />
Number of floors<br />
10<br />
Aiming for HQE ® NF Tertiaires –<br />
Hôtellerie certification (environmental<br />
quality certification for commercial<br />
buildings – hotels)<br />
Scheduled opening date<br />
Early 2013<br />
59
60<br />
Radisson - Former Palais de Justice<br />
44000 - Nantes<br />
Project goal<br />
Create a four-star hotel and a cultural center in a historic building<br />
that will play an important role in the economic, cultural and<br />
urban development of the city of Nantes.<br />
Site Address<br />
Place Aristide Briand<br />
44000 Nantes<br />
Program manager<br />
Julien Dunand<br />
jdunand@cogedim.fr<br />
Investor<br />
AXA REIM<br />
Hotel operator<br />
Radisson<br />
Architects<br />
DTACC<br />
Interior designer<br />
Jean-Philippe Nuel<br />
Hotel consultant<br />
Deloitte, ACPH<br />
Technical consultant<br />
SFICA<br />
Our solution<br />
<strong>Altarea</strong> <strong>Cogedim</strong> has a double goal: to create a high-quality<br />
international hotel that is an attractive focal point in the<br />
neighborhood while enhancing the building’s architecture and<br />
heritage.<br />
Areas<br />
142 rooms<br />
Meeting rooms<br />
Restaurant<br />
Cultural Center<br />
Aiming for HQE ® environmental<br />
quality certification<br />
Scheduled opening date<br />
2012
8, avenue Delcassé<br />
75008 Paris<br />
+33 (0)1 56 26 24 00<br />
Contacts<br />
ALTAREA France<br />
8, avenue Delcassé - 75008 Paris<br />
+33 (0)1 56 26 24 00<br />
COGEDIM Entreprise<br />
8, avenue Delcassé - 75008 Paris<br />
+33 (0)1 56 26 24 00<br />
COGEDIM Résidence<br />
8, avenue Delcassé - 75008 Paris<br />
+33 (0)1 56 26 24 00<br />
COGEDIM Vente<br />
8, avenue Delcassé - 75008 Paris<br />
+33 (0)1 56 26 24 00<br />
COGEDIM Grand-Lyon<br />
235, cours Lafayette - 69451 Lyon cedex 06<br />
+33 (0)4 72 75 40 80<br />
COGEDIM Grenoble<br />
3, rue Jean-Jaurès - 38610 Gières<br />
+33 (0)4 76 89 69 89<br />
document<br />
COGEDIM Savoies-Léman<br />
Parc de la Bouvarde<br />
Allée du Parmelan - 74370 Metz-Tessy<br />
+33 (0)4 50 05 80 60<br />
Non-binding -<br />
COGEDIM Méditerranée<br />
400, Promenade des Anglais - 06200 Nice<br />
Galilée Le<br />
+33 (0)4 92 47 80 00<br />
for<br />
COGEDIM Provence<br />
Borel<br />
26, rue Grignan - 13001 Marseille<br />
+33 (0)4 96 17 63 20<br />
Nicolas<br />
COGEDIM Midi-Pyrénées<br />
First,<br />
46, boulevard de Strasbourg - 31000 Toulouse<br />
for<br />
+33 (0)5 34 41 49 00<br />
COGEDIM Aquitaine<br />
Image<br />
29, rue Esprit des Lois - 33000 Bordeaux<br />
+33 (0)5 56 00 13 70<br />
L’autre<br />
COGEDIM Atlantique<br />
Immeuble INSULA<br />
COGEDIM,<br />
11, rue <strong>Art</strong>hur III - 44200 Nantes<br />
+33 (0)2 51 86 00 20<br />
ALTAREA<br />
ALTAREA Italia<br />
Via Crocefisso 27 - 20122 Milano<br />
Bank<br />
+39 02 433 31 41<br />
Image :<br />
ALTAREA España<br />
SLU<br />
Photos<br />
c/ Orense, 85 - Edificio Lexington<br />
28033 Madrid<br />
+34 91 382 21 01<br />
edition. 2011<br />
www.altarea-cogedim.com March


