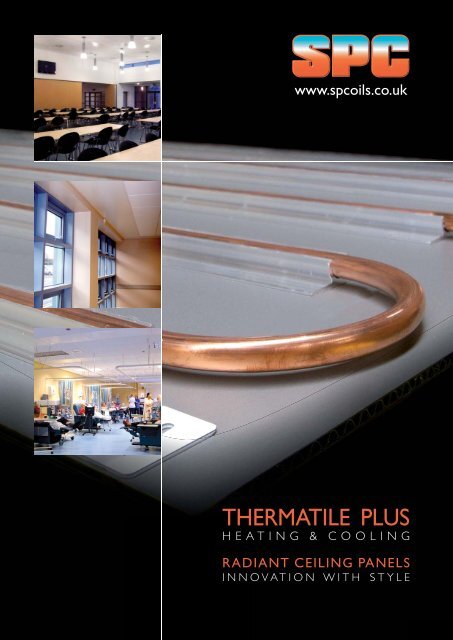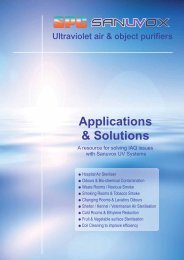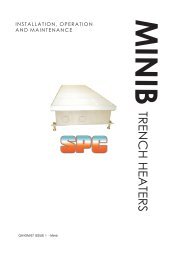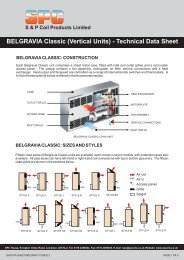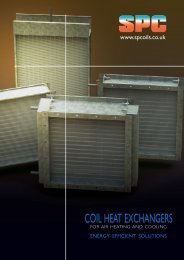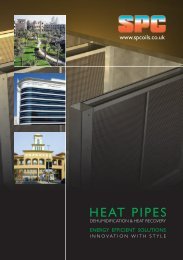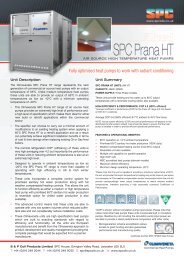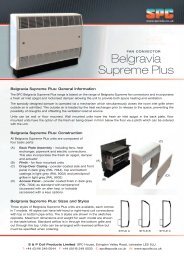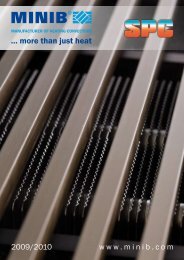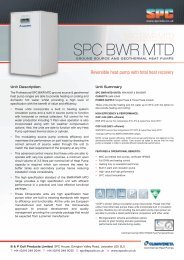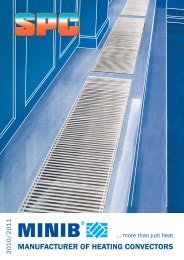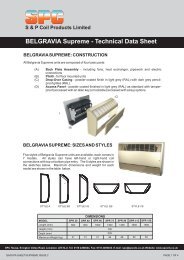Thermatile Plus - S & P Coil Products Limited
Thermatile Plus - S & P Coil Products Limited
Thermatile Plus - S & P Coil Products Limited
Create successful ePaper yourself
Turn your PDF publications into a flip-book with our unique Google optimized e-Paper software.
THERMATILE PLUS Radiant Ceiling PanelsFeatures & Benefi tsINSTALLED IN A CEILINGTHERMATILE PLUS Radiant Ceiling Panels free up valuable wall and fl oor area for maximum use ofavailable space.ONLY 40MM DEPTHCan be installed in shallow false ceilings, or where ceiling height is at a premium.UTILISES RADIANT HEATComfort temperatures at 3 degrees lower air temperature which equates to approximately 15% energysaving in normal applications.RIGID COMPOSITE ALUMINIUM SHEET PANELEliminates panel defl ection during warm up, and ensures a smooth and fl at visible surface which isattractive and clean, ideal for healthcare applications. Also allows riveting of aluminium extrusions holdingthe coil to upper surface ensuring permanent and reliable heat transfer.PLASTIC SIDEWALLS ON FREE HANGING PANELSPlastic sidewalls reduce convective output of the panels and conceal the insulation, ensuring that thepanels are effi cient in terms of the radiant heat to convective heat ratio.12MM & NOMINAL 15MM COPPER PIPE COILThe 12mm or nominal 15mm coil allows circuit optimisation against a range of water fl ow rates; maintaininglow hydraulic resistance while assuring that fl ow is turbulent. This also ensures smaller panels achieve thefull quoted output.SIMPLE PANEL JOINING AND INSTALLINGPanels are joined with a simple plastic joining strip, eliminating the need for cover plates and allowing forexpansion movement. Longer panels have either a serpentine coil or a header system on each sectionwith push fi t fl exible connections on each join. The system is designed as modular and easy to installwithout specialist tools or equipment. Installing radiant panels has never been simpler.PERFORATED ACOUSTIC PANELSThe perforated option provides excellent acoustic attenuation for noisy rooms such as classrooms orwhere a quiet environment is required such as libraries. Often perforated panels can meet the soundrefl ection requirements in the building regulations for classrooms without taking any other measures.MANUFACTURED IN THE UKTHERMATILE PLUS Radiant Ceiling Panels are made at our dedicated manufacturing facility at Leicester,ensuring an accurate, rapid and fl exible response to your project requirements.FULL TECHNICAL SUPPORTSPC’s technical sales team are able to assist with all aspects of radiant panel system design.5BENEFITS
THERMATILE PLUS Radiant Ceiling PanelsCooling & Wall MountingCOOLINGWhen chilled water is passed through the THERMATILE PLUS panel, the lower surface is cooled, providingeffi cient conditioning for the room below. Please contact SPC for more details and for performance data.COOLINGTHERMASAIL Radiant Conditioning sails are also an alternative attractive option for cooling applications.The unique yet simple design of the sail allows for much higher cooling outputs than a THERMATILE PLUSpanel. Please request a brochure for further details.WALL MOUNTINGGenerally speaking radiant panels work most effi ciently, and provide the best distribution of radiant heatwhen they are horizontally mounted on, and evenly distributed across the ceiling. So panels should beinstalled on the ceiling wherever possible.When THERMATILE PLUSRadiant Panels are mountedon the wall, there are severalfactors which need to be takeninto consideration. Firstly, theradiant heat is not all directeddownward, it is directed acrossthe room, which means thatthe heat distribution is notnecessarily so even. Secondly, thegreater the angle of the panelsfrom the horizontal position,the greater the convectiveoutput. This increase in output iscalculable using the generic chartshown on the right.Correction factors for standardheat emission1.101.081.061.041.021.000 5 10 15 20 25 30 35 40 45Angle of inclination (deg)Increase of heat emission with inclined radiant ceiling panelsSpecial close fi t wall mounting version of the THERMATILE PLUS Radiant Panels atDoncaster Racecourse and Loughborough Police Station’s Custodial Suite (output x 1.2)THERMATILE PLUS Radiant Panels can also be wall mounted using a specially designed angled mountingbracket. This angled bracket also comes with a ball guard to stop items being lodged between the paneland the wall. Optional end and corner pieces are available.Details of wall mounting panels along with angled panels are available on request from SPC.9
THERMATILE PLUS Radiant Ceiling PanelsSystem DesignThe fi rst step when designing a heating system is to determine the room heat load. This is calculated inthe normal way. Remember that with radiant panels you can achieve comfort temperature when the airtemperature is 2 or 3 degrees lower than with a conventional heating system, reducing the heat load.Divide the heat load by the output of the THERMATILE PLUS Radiant Ceiling Panels to obtain the totallength of panel needed.The total length of panel needed is then divided by the available ceiling width, or the individual panel orstrip lengths desired, to determine the number and lengths of panel required.SYSTEM DESIGNPanels should be distributed evenly across the ceiling, in the same way, and for the same reasons thatlights are evenly distributed – to achieve uniformity of radiation. As a general rule panels should ideallybe parallel with the longest outside wall. The panel nearest to the outside wall should be close to it, tocompensate for the heat loss, but at least one tile width away from it, to avoid over warming the outsidewall and increasing heat loss.THERMATILE PLUS Radiant Ceiling Panels at Madani High School, LeicesterFlow rates, pressure drops and pipe work layout depends upon the project and specifi c application.SPC’s technical sales team are available to assist with system design which includes a full technicalbreakdown of information such as fl ow rates and pressure drops. This information is provided with eachquotation by SPC’s new radiant panel selection programme. A general arrangement of each panel, pipework and run confi guration is also provided by the system and is supplied with your quotation.CONTROLTHERMATILE PLUS Radiant Ceiling Panels systems are very similar to radiator systems and are thereforeconnected, zoned and controlled in the same way. Ideally, black bulb sensors should be used to monitorroom temperature, because they take into account radiant heat. If ordinary air temperature sensorsare used, they should be set at two or three degrees lower than the required comfort temperature tocompensate for the radiant heating effect.11
INSTALLATIONTHERMATILE PLUS Radiant Ceiling PanelsInstallationTHERMATILE PLUS Radiant Ceiling Panels are designed to make installation of the system easier thanever before.It is possible to fi t THERMATILE PLUS Radiant Ceiling Panels directly into a ceiling grid, and they canbe supported by the grid providing that the supports are suffi cient. Usually, however, the panels areindependently suspended from the soffi t.The fi rst step is to fi x appropriate anchors into the soffi t in position above the panels hanging brackets.The THERMATILE PLUS Radiant Ceiling Panels should then be lifted into position and suspended fromthe anchors using adjustable hanging systems. Systems such as suspension wires are recommendedbecause they allow for expansion movement, especially on longer panels. It is also possible to use threadedrod suspension systems.The panels should then be levelled, and matched to the height of the ceiling grid as appropriate.Where panels are joined together to form strips in a ceiling grid, the standard ceiling grid T-bar should beused to conceal the join. Where the panels are free hanging, or if T-bars are not used the THERMATILEPLUS Radiant Ceiling Panels joining strip is simply fi tted in between the panels to cover the joint and takeup any expansion movement.The connections should then be made using fl exible connectors, and the connections pressure tested.The installation is now complete.The protective plastic fi lm should be removed from the radiant panels prior to use.Where panels are installed below a ventilated loft space it is recommended that normal loft insulation befi tted over the panels in addition to the fi tted insulation.Installations into plasterboard ceilings are supplied with a fi tting frame. Please contact SPC for furtherinformation regarding ThermaTile <strong>Plus</strong> Radiant Panels for plasterboard ceilings.Full installation and maintenance details are provided on request.Additional information and advice can be obtained by contacting SPC’s technical sales department.SPC have a CPD Seminar on the understanding and design of Radiant Ceiling Panel Systems which isavailable on request.12S & P <strong>Coil</strong> <strong>Products</strong> <strong>Limited</strong> reserves the right to amend specifi cation without notice, whilst pursuing a policyof continual improvements in performance and design.
THERMATILE PLUS Radiant Ceiling PanelsStandard Engineering Specifi cationTHERMATILE PLUS Radiant Ceiling Panels shall be supplied by S & P <strong>Coil</strong> <strong>Products</strong> <strong>Limited</strong>, SPC House,Evington Valley Road, Leicester. THERMATILE PLUS Radiant Ceiling Panels are suitable for all applicationsas described in the literature. The quantities and model references shall be as indicated in the schedule,with the constructional features complying to the under mentioned specifi cation.PANELTHERMATILE PLUS Radiant Ceiling Panels shall be constructed from a 5.5mm thick composite aluminiumsheet which shall be structurally rigid and have a high thermal conductivity performance. The coil shallbe made from either 12mm or nominal 15mm copper pipe, which is mechanically fi xed into aluminiumextrusions, which are in turn riveted to the upper surface of the panel. This ensures excellent heat transferand long term reliability. Where specifi ed, plastic sidewalls are fi xed to the sides of the panel to retain andconceal insulation.SPECIFICATIONSTEST PRESSUREEach THERMATILE PLUS Radiant Ceiling Panel is to be factory tested with pressurised air under water upto 10 bar. The units are to be suitable for a working pressure of 7 bar.SURFACE FINISHThe lower visible surface shall be completely fl at and smooth with a painted 20% gloss RAL 9010 fi nish.(Other RAL colours available by special order). The fi nish is to be protected by a removable plastic fi lm.The upper surface of the panel is to be primed, apart from the copper coil and the aluminium retainingextrusions.CONNECTORSThere shall be two 12mm or 15mm copper tubes (depending on system design) protruding from oneend of the upper surface of the panel (opposite end connections and headered fast fi t connections areavailable as required). These can be connected to the LPHW system with non-toxic, EPDM lined, stainlesssteel over braided push fi t fl exible hoses, also supplied by SPC. Valved and other conversion hoses arealso available to order.INSULATIONThe panel shall be supplied with fi tted insulation covering the entire coil and upper surface. The minimumthermal conductivity of the insulation shall be 0.037 W/m/°C.SIZEThe standard sizes of individual panels shall be 595mm wide by 590, 1190, 1790, 2390, 2990, 3590mm(unless suspended). Other sizes are available by special order.PACKAGINGPanels shall be supplied in suitable purpose made cartons, clearly marked with the Order Number/Room/Run/Panel reference to help document your radiant panel order. Each unit shall have the visible surfaceprotected by a removable plastic fi lm.CE MARKINGThe tile complies with all relevant EU directives currently in force.S & P <strong>Coil</strong> <strong>Products</strong> <strong>Limited</strong> reserve the right to amend specifi cation whilst pursuing a policy of continualimprovements in performance and design.13
EXAMPLESTHERMATILE PLUS Radiant Ceiling PanelsExamplesGOFFS SCHOOL, CHESHUNTA & B JUDO CLUBEASTFIELD COMMUNITY NURSERYELD LANE BAPTIST CHURCH, COLCHESTERBIRCH HILL HOSPITALTAMESIDE HOSPITAL14S & P <strong>Coil</strong> <strong>Products</strong> <strong>Limited</strong> reserves the right to amend specifi cation without notice, whilst pursuing a policyof continual improvements in performance and design.
THERMATILE PLUS Radiant Ceiling PanelsExamplesEXAMPLESSALISBURY HOSPITALMADANI HIGH SCHOOL, LEICESTERMACMILLAN ACADEMYKING JOHN SCHOOLLOUGHBOROUGH POLICE STATIONWYTHENSHAWE HOSPITAL15
S & P <strong>Coil</strong> <strong>Products</strong> <strong>Limited</strong>SPC House, Evington Valley Road, Leicester LE5 5LUTel: +44 (0)116 249 0044 Fax: +44 (0)116 249 0033email: spc@spcoils.co.ukwww.spcoils.co.uk Ref: TT1 Issue 6


