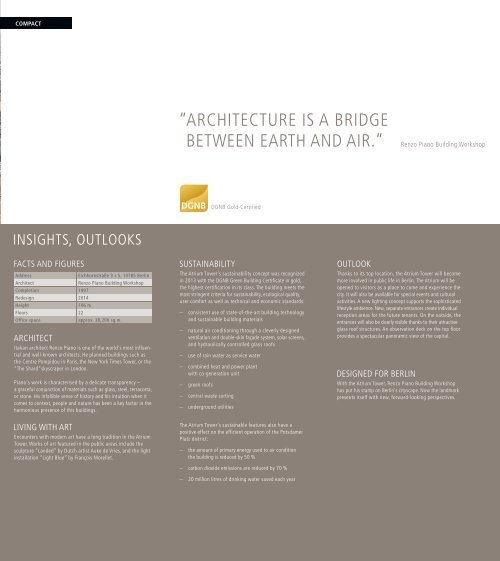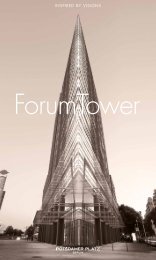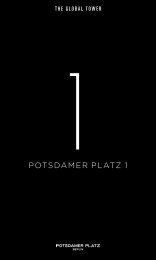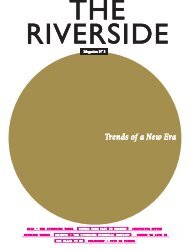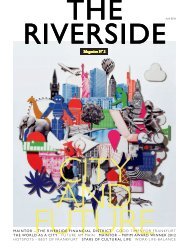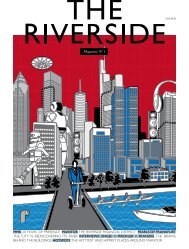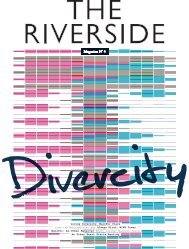Atrium Tower EN
Create successful ePaper yourself
Turn your PDF publications into a flip-book with our unique Google optimized e-Paper software.
COMPACT<br />
“ ARCHITECTURE IS A BRIDGE “ ARCHITECTURE IS A BRIDGE<br />
BETWE<strong>EN</strong> EARTH AND AIR.” BETWE<strong>EN</strong> EARTH AND AIR.”<br />
Renzo Piano Building Workshop<br />
DGNB Gold-Certified<br />
INSIGHTS, OUTLOOKS<br />
FACTS AND FIGURES<br />
Address<br />
Architect<br />
Completion<br />
Redesign<br />
Height<br />
Floors<br />
Office space<br />
ARCHITECT<br />
Eichhornstraße 3 + 5, 10785 Berlin<br />
Renzo Piano Building Workshop<br />
1997<br />
2014<br />
106 m<br />
22<br />
approx. 38,200 sq.m.<br />
Italian architect Renzo Piano is one of the world‘s most influential<br />
and well-known architects. He planned buildings such as<br />
the Centre Pompidou in Paris, the New York Times <strong>Tower</strong>, or the<br />
“The Shard”skyscraper in London.<br />
Piano‘s work is characterised by a delicate transparency –<br />
a graceful conjunction of materials such as glass, steel, terracotta,<br />
or stone. His infallible sense of history and his intuition when it<br />
comes to context, people and nature has been a key factor in the<br />
harmonious presence of this buildings.<br />
SUSTAINABILITY<br />
The <strong>Atrium</strong> <strong>Tower</strong>‘s sustainability concept was recognized<br />
in 2013 with the DGNB Green Building Certificate in gold,<br />
the highest certification in its class. The building meets the<br />
most stringent criteria for sustainability, ecological quality,<br />
user comfort as well as technical and economic standards:<br />
– consistent use of state-of-the-art building technology<br />
and sustainable building materials<br />
– natural air conditioning through a cleverly designed<br />
ventilation and double-skin façade system, solar screens,<br />
and hydraulically controlled glass roofs<br />
– use of rain water as service water<br />
– combined heat and power plant<br />
with co-generation unit<br />
– green roofs<br />
– central waste sorting<br />
– underground utilities<br />
OUTLOOK<br />
Thanks to its top location, the <strong>Atrium</strong> <strong>Tower</strong> will become<br />
more involved in public life in Berlin. The <strong>Atrium</strong> will be<br />
opened to visitors as a place to come and experience the<br />
city. It will also be available for special events and cultural<br />
activities. A new lighting concept supports the sophisticated<br />
lifestyle ambience. New, separate entrances create individual<br />
reception areas for the future tenants. On the outside, the<br />
entrances will also be clearly visible thanks to their attractive<br />
glass roof structures. An observation deck on the top floor<br />
provides a spectacular panoramic view of the capital.<br />
DESIGNED FOR BERLIN<br />
With the <strong>Atrium</strong> <strong>Tower</strong>, Renzo Piano Building Workshop<br />
has put his stamp on Berlin‘s cityscape. Now the landmark<br />
presents itself with new, forward-looking perspectives.<br />
LIVING WITH ART<br />
Encounters with modern art have a long tradition in the <strong>Atrium</strong><br />
<strong>Tower</strong>. Works of art featured in the public areas include the<br />
sculpture “Landed” by Dutch artist Auke de Vries, and the light<br />
installation “Light Blue” by François Morellet.<br />
The <strong>Atrium</strong> <strong>Tower</strong>‘s sustainable features also have a<br />
positive effect on the efficient operation of the Potsdamer<br />
Platz district:<br />
– the amount of primary energy used to air condition<br />
the building is reduced by 50 %<br />
– carbon dioxide emissions are reduced by 70 %<br />
– 20 million litres of drinking water saved each year


