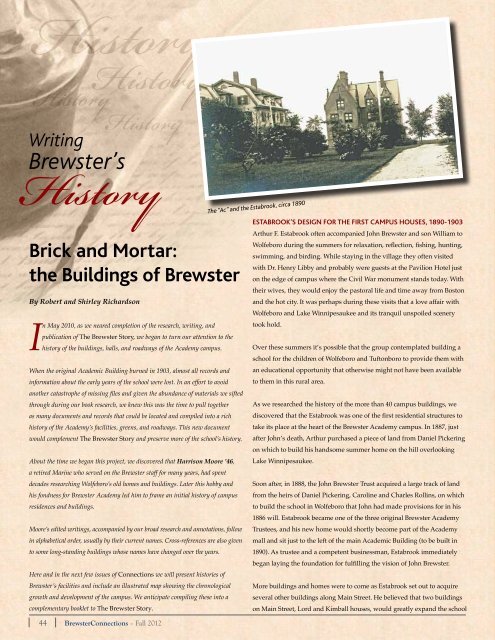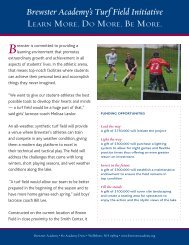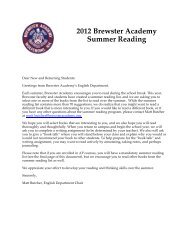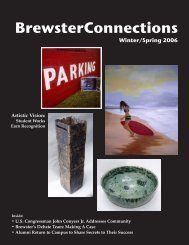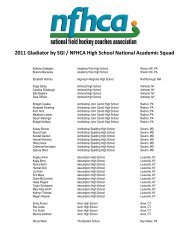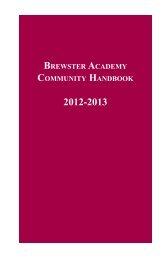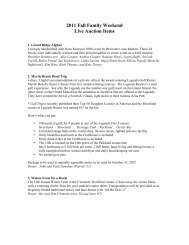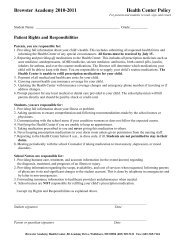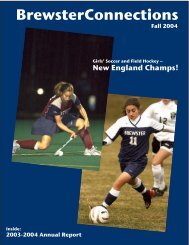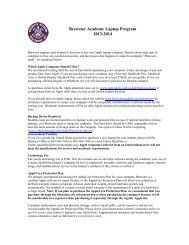HistoryHistoryHistory HistoryWriting<strong>Brewster</strong>’sHistoryEstabrook’sBrick and Mortar:the Buildings of <strong>Brewster</strong>By Robert and Shirley RichardsonIn May 2010, as we neared completion of the research, writing, andpublication of The <strong>Brewster</strong> Story, we began to turn our attention to thehistory of the buildings, halls, and roadways of the <strong>Academy</strong> campus.When the original Academic Building burned in 1903, almost all records andinformation about the early years of the school were lost. In an effort to avoidanother catastrophe of missing files and given the abundance of materials we siftedthrough during our book research, we knew this was the time to pull togetheras many documents and records that could be located and compiled into a richhistory of the <strong>Academy</strong>’s facilities, greens, and roadways. This new documentwould complement The <strong>Brewster</strong> Story and preserve more of the school’s history.About the time we began this project, we discovered that Harrison Moore ’46,a retired Marine who served on the <strong>Brewster</strong> staff for many years, had spentdecades researching Wolfeboro’s old homes and buildings. Later this hobby andhis fondness for <strong>Brewster</strong> <strong>Academy</strong> led him to frame an initial history of campusresidences and buildings.Moore’s edited writings, accompanied by our broad research and annotations, followin alphabetical order, usually by their current names. Cross-references are also givento some long-standing buildings whose names have changed over the years.Here and in the next few issues of Connections we will present histories of<strong>Brewster</strong>’s facilities and include an illustrated map showing the chronologicalgrowth and development of the campus. We anticipate compiling these into acomplementary booklet to The <strong>Brewster</strong> Story.44 <strong>Brewster</strong>Connections – Fall 2012The “Ac” and the Estabrook, circa 1890Design for the First Campus Houses, 1890-1903Arthur F. Estabrook often accompanied John <strong>Brewster</strong> and son William toWolfeboro during the summers for relaxation, reflection, fishing, hunting,swimming, and birding. While staying in the village they often visitedwith Dr. Henry Libby and probably were guests at the Pavilion Hotel juston the edge of campus where the Civil War monument stands today. Withtheir wives, they would enjoy the pastoral life and time away from Bostonand the hot city. It was perhaps during these visits that a love affair withWolfeboro and Lake Winnipesaukee and its tranquil unspoiled scenerytook hold.Over these summers it’s possible that the group contemplated building aschool for the children of Wolfeboro and Tuftonboro to provide them withan educational opportunity that otherwise might not have been availableto them in this rural area.As we researched the history of the more than 40 campus buildings, wediscovered that the Estabrook was one of the first residential structures totake its place at the heart of the <strong>Brewster</strong> <strong>Academy</strong> campus. In 1887, justafter John’s death, Arthur purchased a piece of land from Daniel Pickeringon which to build his handsome summer home on the hill overlookingLake Winnipesaukee.Soon after, in 1888, the John <strong>Brewster</strong> Trust acquired a large track of landfrom the heirs of Daniel Pickering, Caroline and Charles Rollins, on whichto build the school in Wolfeboro that John had made provisions for in his1886 will. Estabrook became one of the three original <strong>Brewster</strong> <strong>Academy</strong>Trustees, and his new home would shortly become part of the <strong>Academy</strong>mall and sit just to the left of the main Academic Building (to be built in1890). As trustee and a competent businessman, Estabrook immediatelybegan laying the foundation for fulfilling the vision of John <strong>Brewster</strong>.More buildings and homes were to come as Estabrook set out to acquireseveral other buildings along Main Street. He believed that two buildingson Main Street, Lord and Kimball houses, would greatly expand the school
facilities. With this in mind, all of the existing homes along this part ofMain Street – the Kenison, Gilman, Hersey, Cook, and Avery houses –would either be moved or torn down to make room for the newly builtLord and Kimball houses; only Haines House and Doe House (now MainStreet dorm) would remain.Let us consider the halls and houses in the chronological order as theybegan to appear on the newly acquired land that would become <strong>Brewster</strong><strong>Academy</strong>.Academic Building, 1887-1890For 125 years, since shortly after the founding of <strong>Brewster</strong> <strong>Academy</strong>, anAcademic Building (sometimes also referred to as the Main Building orthe “Ac”) has been a focal point for both the <strong>Academy</strong> and the town.The first Academic Building, constructed in a Neo-Gothic style between1887-1890, was a rich red brick structure located on almost the same plotas the present building, although much different in style. The south wingwas constructed first with plans for the later addition of two adjoiningsections: a large main entrance hall and a connecting north wing whichwould be identical to the south wing structure. When enrollment reached150 students and the anticipated increase in tuition income permitted,these additions would be built.The four-story building included recitation rooms, science laboratories,office spaces, and rest rooms. Windows were tall and large and chimneysrose high above the roof.It was first occupied in March 1890, but at 3:15 a.m., Monday, November 2,1903, just 13 years after its completion, neighbors on Green Street awakenedto the sight of flames bursting from the windows on the south side of thebuilding. William J. Britton, ’92, sounded the alarm from the S.W. ClowCompany Engine House. Attempts to halt the spread of flames were futile,and by 5 a.m. all was lost – tables, chairs, shelving, supplies, and office andscience equipment. For over a decade, voices of young people and theirteachers had been heard chatting and laughing and moving from class toclass as they attended to their schedules, but now little remained of thepride of students and teachers and the symbol of the school. Only the redbrick walls were left standing with piles of ashes and rubble at their feet.No definite cause could be determined.Immediately following the fire, Principal Edwin Lord and the <strong>Brewster</strong>trustees began plans for replacing the burned out structure. When Lordstarted out to catch the first morning train to Boston for a meeting with thetrustees, he spotted several students lugging their belongings down to thestation, thinking there would be no school. He halted them, “Gentlemen,return to your classes immediately. There will be school!” Not a single classwould be missed because of the fire.Soon a new building began to emerge from the ashes of the old as the E. P.Cummings & Company of Boston began construction in the early springof 1904. As the structure emerged, the community saw a new building,markedly different from the one before. A large three-story structurecovered by a hipped roof covered, the ground floor opened to the lakesideand would house a recreation room, two large locker rooms, a manualtraining room, separate toilet rooms, a boiler room, and a coal bunker area.The first floor held an office for the principal, a teachers’ room, and six largeclass/recitation rooms. The second floor was noted for the large assemblyhall, which included a platform stage for presentations and which wouldbecome known as the chapel. At each end of the floor were two classroomswith a science laboratory on the south side and an art room on the northend. Two recitation rooms were placed over the front entrance hall; theserooms later became the first library. The red brick of the old building hadbeen replaced with a much brighter gray-tan brick. True to the Neo-Grecostyle, four large concrete pillars supported the roofline and the entrance tothe building. Over the years, many additions and changes would be madeto the Academic Building as curriculum and enrollment dictated.The Estabrook, 1889-1890Of the five original homes, Estabrook, Lord, Kimball, Doe, and Haines,the Estabrook has undergone the most significant changes. Serving as abed and breakfast; surviving a major fire in 1897; serving as home to bothmale and female students; and housing social rooms and a small diningroom for boarding students and faculty only were among its earliest roles.Beginning in 1955 through 2005, the building was expanded with dramaticchanges to the dining area and kitchen and a newly designed foyer andstairway. It also became home to the Campus Store, the Summer ProgramsOffice, and the Spaulding-Emerson Student Center. Faculty apartmentsunderwent remodeling.Although there have been many changes to Estabrook over the years, theoutside still retains its original beauty and is one of the most central andhistorically important buildings on campus. Nearly all alumni have spentconsiderable time in this gracious building and on occasion some still dowhile enjoying a meal with former classmates, participating in meetings,or attending the annual reunion dinner. The Estabrook takes us back to atime when we were part of campus life.Lord House, 1890-1891In 1891, on landpurchased and preparedby Arthur Estabrookfor the expansion of thenewly forming <strong>Academy</strong>,Alexander J. MacDonaldbuilt Lord House wherethe old Lincoln house oncestood. This would becomethe residence of PrincipalEdwin H. Lord andhis family. It is not knownwhy Lord House was builtLord House, the current residence of the Head of School.www.brewsteracademy.org 45


