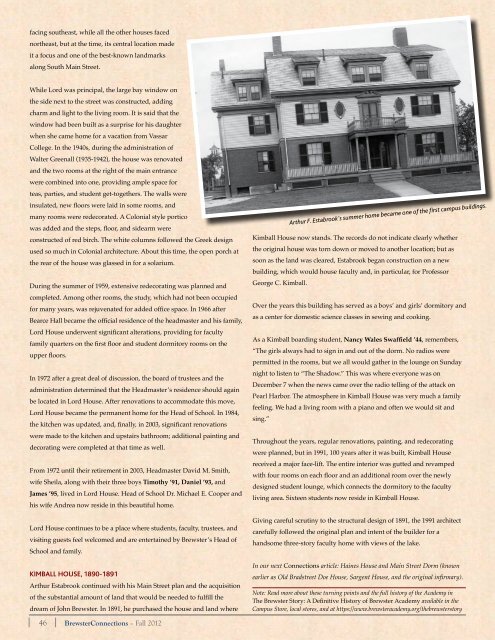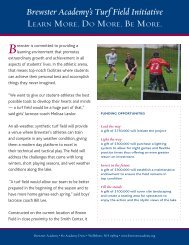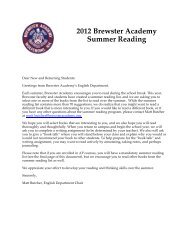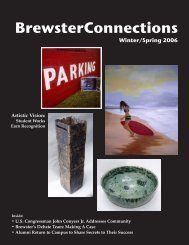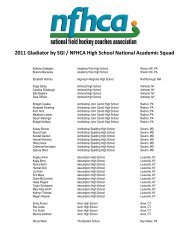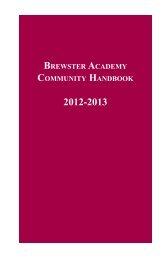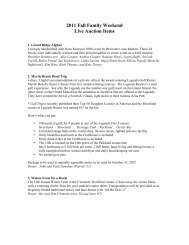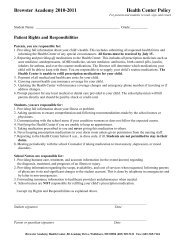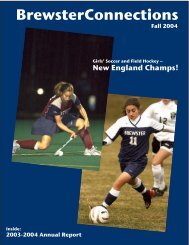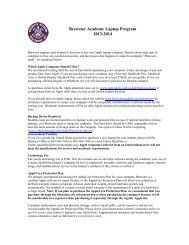Brewsterconnections - Brewster Academy
Brewsterconnections - Brewster Academy
Brewsterconnections - Brewster Academy
Create successful ePaper yourself
Turn your PDF publications into a flip-book with our unique Google optimized e-Paper software.
facing southeast, while all the other houses facednortheast, but at the time, its central location madeit a focus and one of the best-known landmarksalong South Main Street.While Lord was principal, the large bay window onthe side next to the street was constructed, addingcharm and light to the living room. It is said that thewindow had been built as a surprise for his daughterwhen she came home for a vacation from VassarCollege. In the 1940s, during the administration ofWalter Greenall (1935-1942), the house was renovatedand the two rooms at the right of the main entrancewere combined into one, providing ample space forteas, parties, and student get-togethers. The walls wereinsulated, new floors were laid in some rooms, andmany rooms were redecorated. A Colonial style porticowas added and the steps, floor, and sidearm wereconstructed of red birch. The white columns followed the Greek designused so much in Colonial architecture. About this time, the open porch atthe rear of the house was glassed in for a solarium.During the summer of 1959, extensive redecorating was planned andcompleted. Among other rooms, the study, which had not been occupiedfor many years, was rejuvenated for added office space. In 1966 afterBearce Hall became the official residence of the headmaster and his family,Lord House underwent significant alterations, providing for facultyfamily quarters on the first floor and student dormitory rooms on theupper floors.In 1972 after a great deal of discussion, the board of trustees and theadministration determined that the Headmaster’s residence should againbe located in Lord House. After renovations to accommodate this move,Lord House became the permanent home for the Head of School. In 1984,the kitchen was updated, and, finally, in 2003, significant renovationswere made to the kitchen and upstairs bathroom; additional painting anddecorating were completed at that time as well.From 1972 until their retirement in 2003, Headmaster David M. Smith,wife Sheila, along with their three boys Timothy ’91, Daniel ’93, andJames ’95, lived in Lord House. Head of School Dr. Michael E. Cooper andhis wife Andrea now reside in this beautiful home.Lord House continues to be a place where students, faculty, trustees, andvisiting guests feel welcomed and are entertained by <strong>Brewster</strong>’s Head ofSchool and family.Kimball House, 1890-1891Arthur Estabrook continued with his Main Street plan and the acquisitionof the substantial amount of land that would be needed to fulfill thedream of John <strong>Brewster</strong>. In 1891, he purchased the house and land whereArthur F. Estabrook’s summer home became one of the first campus buildings.Kimball House now stands. The records do not indicate clearly whetherthe original house was torn down or moved to another location; but assoon as the land was cleared, Estabrook began construction on a newbuilding, which would house faculty and, in particular, for ProfessorGeorge C. Kimball.Over the years this building has served as a boys’ and girls’ dormitory andas a center for domestic science classes in sewing and cooking.As a Kimball boarding student, Nancy Wales Swaffield ’44, remembers,“The girls always had to sign in and out of the dorm. No radios werepermitted in the rooms, but we all would gather in the lounge on Sundaynight to listen to “The Shadow.” This was where everyone was onDecember 7 when the news came over the radio telling of the attack onPearl Harbor. The atmosphere in Kimball House was very much a familyfeeling. We had a living room with a piano and often we would sit andsing.”Throughout the years, regular renovations, painting, and redecoratingwere planned, but in 1991, 100 years after it was built, Kimball Housereceived a major face-lift. The entire interior was gutted and revampedwith four rooms on each floor and an additional room over the newlydesigned student lounge, which connects the dormitory to the facultyliving area. Sixteen students now reside in Kimball House.Giving careful scrutiny to the structural design of 1891, the 1991 architectcarefully followed the original plan and intent of the builder for ahandsome three-story faculty home with views of the lake.In our next Connections article: Haines House and Main Street Dorm (knownearlier as Old Bradstreet Doe House, Sargent House, and the original infirmary).Note: Read more about these turning points and the full history of the <strong>Academy</strong> inThe <strong>Brewster</strong> Story: A Definitive History of <strong>Brewster</strong> <strong>Academy</strong> available in theCampus Store, local stores, and at https://www.brewsteracademy.org/thebrewsterstory46 <strong>Brewster</strong>Connections – Fall 2012


