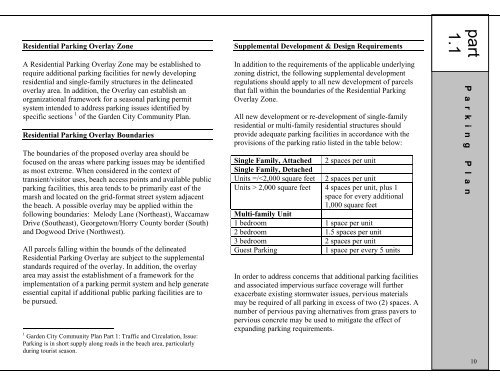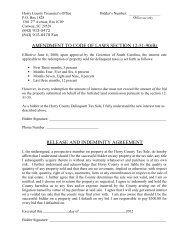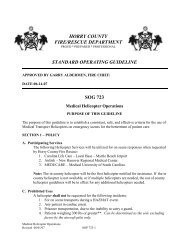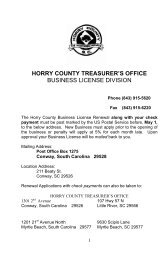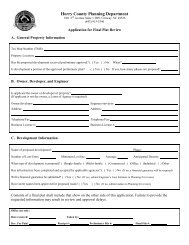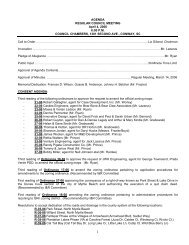PDF Garden City Area Plan - Horry County Government
PDF Garden City Area Plan - Horry County Government
PDF Garden City Area Plan - Horry County Government
You also want an ePaper? Increase the reach of your titles
YUMPU automatically turns print PDFs into web optimized ePapers that Google loves.
Residential Parking Overlay ZoneA Residential Parking Overlay Zone may be established torequire additional parking facilities for newly developingresidential and single-family structures in the delineatedoverlay area. In addition, the Overlay can establish anorganizational framework for a seasonal parking permitsystem intended to address parking issues identified byspecific sections 1 of the <strong>Garden</strong> <strong>City</strong> Community <strong>Plan</strong>.Residential Parking Overlay BoundariesThe boundaries of the proposed overlay area should befocused on the areas where parking issues may be identifiedas most extreme. When considered in the context oftransient/visitor uses, beach access points and available publicparking facilities, this area tends to be primarily east of themarsh and located on the grid-format street system adjacentthe beach. A possible overlay may be applied within thefollowing boundaries: Melody Lane (Northeast), WaccamawDrive (Southeast), Georgetown/<strong>Horry</strong> <strong>County</strong> border (South)and Dogwood Drive (Northwest).All parcels falling within the bounds of the delineatedResidential Parking Overlay are subject to the supplementalstandards required of the overlay. In addition, the overlayarea may assist the establishment of a framework for theimplementation of a parking permit system and help generateessential capital if additional public parking facilities are tobe pursued.1 <strong>Garden</strong> <strong>City</strong> Community <strong>Plan</strong> Part 1: Traffic and Circulation, Issue:Parking is in short supply along roads in the beach area, particularlyduring tourist season.Supplemental Development & Design RequirementsIn addition to the requirements of the applicable underlyingzoning district, the following supplemental developmentregulations should apply to all new development of parcelsthat fall within the boundaries of the Residential ParkingOverlay Zone.All new development or re-development of single-familyresidential or multi-family residential structures shouldprovide adequate parking facilities in accordance with theprovisions of the parking ratio listed in the table below:Single Family, Attached 2 spaces per unitSingle Family, DetachedUnits =/ 2,000 square feet 4 spaces per unit, plus 1space for every additional1,000 square feetMulti-family Unit1 bedroom 1 space per unit2 bedroom 1.5 spaces per unit3 bedroom 2 spaces per unitGuest Parking1 space per every 5 unitsIn order to address concerns that additional parking facilitiesand associated impervious surface coverage will furtherexacerbate existing stormwater issues, pervious materialsmay be required of all parking in excess of two (2) spaces. Anumber of pervious paving alternatives from grass pavers topervious concrete may be used to mitigate the effect ofexpanding parking requirements.part1.1P a r k i n g P l a n10


