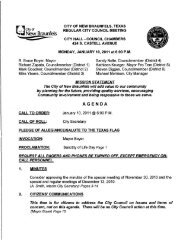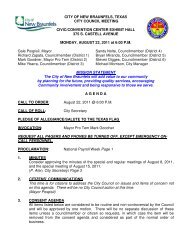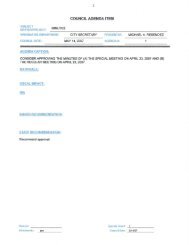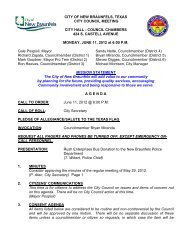CHAPTER 144, ZONING Table of Contents - City of New Braunfels
CHAPTER 144, ZONING Table of Contents - City of New Braunfels
CHAPTER 144, ZONING Table of Contents - City of New Braunfels
You also want an ePaper? Increase the reach of your titles
YUMPU automatically turns print PDFs into web optimized ePapers that Google loves.
)Zoning Ordinance- effective Nov. 8, 2006<strong>Table</strong> <strong>of</strong> <strong>Contents</strong>5.24-11 Minimum Separation .......................................................................................... 3505.24-12 Hospital Helistop ................................................................................................ 3505.24-13 Application Procedures ...................................................................................... 3505.24-14 Penalties ............................................................................................................ 3515.24-15 Appeal Procedures ............................................................................................. 351Sec. 6. Penaltv. Page 3536.1 Genera/ ................................................................................................................................... 3536.2 Minimum Fine ......................................................................................................................... 3536.3 Court Action or Proceedings .................................................................................................. 353List <strong>of</strong> Figures. illustrations and Images.Figure 1 -Types <strong>of</strong> Lots ................................................................................................................. 14Figure 2- Lot width, area and depth, and building setbacks ......................................................... 15Figure 3- Map <strong>of</strong> area exempt from required number <strong>of</strong> parking spaces ................................... 272Illustration 1 - Distance between multifamily (low density) structures ...........................................46Illustration 2- Distance between multifamily (high density) structures ........................................ 138Illustration 3-Zero lot line ........................................................................................................... 153Illustration 4-90 degree parking layout ...................................................................................... 274Illustration 5-60 degree parking layout ...................................................................................... 274Illustration 6- 45 degree parking layout ...................................................................................... 275Illustration 7-30 degree parking layout ...................................................................................... 275Illustration 8- Residential garage setbacks ................................................................................. 277Illustration 9- Landscaping requirements- rear parking lot ....................................................... 299Illustration 10 - Landscaping requirements- front parking lot .................................................... 300Illustration 11 -Sight distance and visibility triangle- uncontrolled street .................................. 301Illustration 12- Sight distance and visibility triangle- controlled street ...................................... 301Illustration 13- Fences within drainage easements .................................................................... 313Illustration 14- Light fixture setback/shielding program .............................................................. 315Illustration 15- Sight distance and visibility triangle- uncontrolled street .................................. 334Illustration 16- Sight distance and visibility triangle- controlled street ...................................... 334)Image 1 -Horizontal (or Depth) Articulation Examples ............................................................... 337Image 2- Conceptual Example <strong>of</strong> Horizontal (or Depth) Articulation .......................................... 338Image 3- Vertical (or Height) Articulation Examples ................................................................... 339Image 4- Conceptual Example <strong>of</strong> Vertical (or Height) Articulation ............................................. 340Image 5- Sight Line Example ..................................................................................................... 342Exhibit "A"- Map <strong>of</strong> Special Neighborhood District 1 (SND 1) .................................................... 244U:\Pianning\Zoning Ordinance\Amendments 2012\Zoning revisions 2012.docxU:\PiaAAiAg\leAiAg Or~iAaAse\leAiAg re•JisieAs~ Page6)







