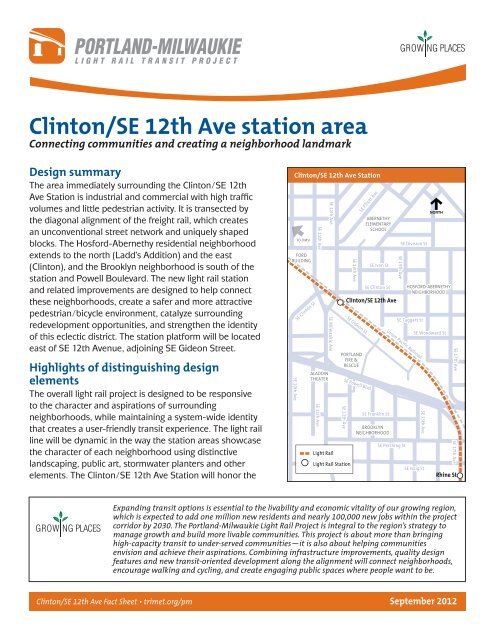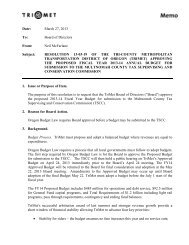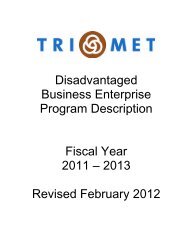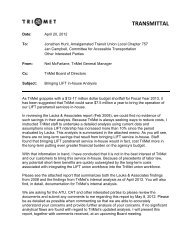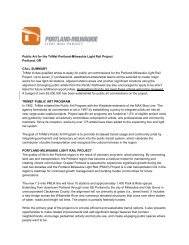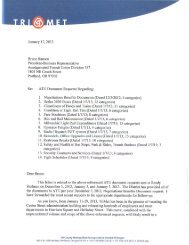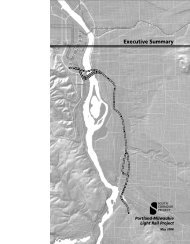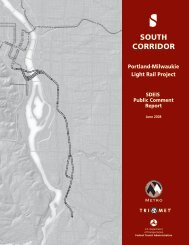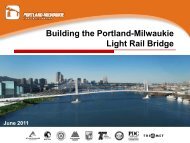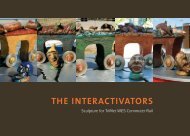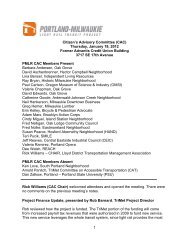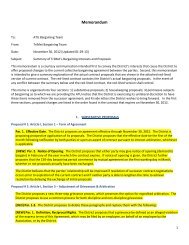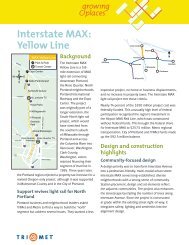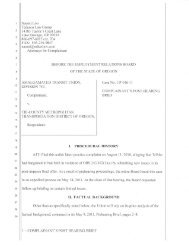Clinton/SE 12th Ave Station Area Fact Sheet, Portland ... - TriMet
Clinton/SE 12th Ave Station Area Fact Sheet, Portland ... - TriMet
Clinton/SE 12th Ave Station Area Fact Sheet, Portland ... - TriMet
You also want an ePaper? Increase the reach of your titles
YUMPU automatically turns print PDFs into web optimized ePapers that Google loves.
<strong>Clinton</strong>/<strong>SE</strong> <strong>12th</strong> <strong>Ave</strong> station area<br />
Connecting communities and creating a neighborhood landmark<br />
Design summary<br />
The area immediately surrounding the <strong>Clinton</strong>/<strong>SE</strong> <strong>12th</strong><br />
<strong>Ave</strong> <strong>Station</strong> is industrial and commercial with high traffic<br />
volumes and little pedestrian activity. It is transected by<br />
the diagonal alignment of the freight rail, which creates<br />
an unconventional street network and uniquely shaped<br />
blocks. The Hosford-Abernethy residential neighborhood<br />
extends to the north (Ladd’s Addition) and the east<br />
(<strong>Clinton</strong>), and the Brooklyn neighborhood is south of the<br />
station and Powell Boulevard. The new light rail station<br />
and related improvements are designed to help connect<br />
these neighborhoods, create a safer and more attractive<br />
pedestrian/bicycle environment, catalyze surrounding<br />
redevelopment opportunities, and strengthen the identity<br />
of this eclectic district. The station platform will be located<br />
east of <strong>SE</strong> <strong>12th</strong> <strong>Ave</strong>nue, adjoining <strong>SE</strong> Gideon Street.<br />
Highlights of distinguishing design<br />
elements<br />
The overall light rail project is designed to be responsive<br />
to the character and aspirations of surrounding<br />
neighborhoods, while maintaining a system-wide identity<br />
that creates a user-friendly transit experience. The light rail<br />
line will be dynamic in the way the station areas showcase<br />
the character of each neighborhood using distinctive<br />
landscaping, public art, stormwater planters and other<br />
elements. The <strong>Clinton</strong>/<strong>SE</strong> <strong>12th</strong> <strong>Ave</strong> <strong>Station</strong> will honor the<br />
<strong>Clinton</strong>/<strong>SE</strong> <strong>12th</strong> <strong>Ave</strong> <strong>Station</strong><br />
FORD<br />
BUILDING<br />
<strong>Clinton</strong>/<strong>SE</strong> <strong>12th</strong> <strong>Ave</strong> <strong>Fact</strong> <strong>Sheet</strong> • trimet.org/pm September 2012<br />
<strong>SE</strong> 10th <strong>Ave</strong><br />
TO OMSI<br />
<strong>SE</strong> <strong>Clinton</strong> St<br />
<strong>SE</strong> 11th <strong>Ave</strong><br />
ALADDIN<br />
THEATER<br />
<strong>SE</strong> 11th <strong>Ave</strong><br />
<strong>SE</strong> <strong>12th</strong> <strong>Ave</strong><br />
<strong>SE</strong> Milwaukie <strong>Ave</strong><br />
<strong>SE</strong> Gideon St<br />
PORTLAND<br />
FIRE &<br />
RESCUE<br />
<strong>SE</strong> Powell Blvd<br />
<strong>SE</strong> <strong>12th</strong> <strong>Ave</strong><br />
Light Rail<br />
Light Rail <strong>Station</strong><br />
<strong>SE</strong> 13th <strong>Ave</strong><br />
<strong>SE</strong> Elliott <strong>Ave</strong><br />
ABERNETHY<br />
ELEMENTARY<br />
SCHOOL<br />
<strong>SE</strong> Ivon St<br />
<strong>SE</strong> <strong>Clinton</strong> St<br />
<strong>Clinton</strong>/<strong>SE</strong> <strong>12th</strong> <strong>Ave</strong><br />
<strong>SE</strong> Franklin St<br />
BROOKLYN<br />
NEIGHBORHOOD<br />
Union Pacific Railroad<br />
<strong>SE</strong> Pershing St<br />
<strong>SE</strong> Division St<br />
<strong>SE</strong> 15th <strong>Ave</strong><br />
HOSFORD-ABERNETHY<br />
NEIGHBORHOOD<br />
<strong>SE</strong> Taggart St<br />
<strong>SE</strong> Woodward St<br />
<strong>SE</strong> 15th <strong>Ave</strong><br />
<strong>SE</strong> Haig St<br />
<strong>SE</strong> 17th <strong>Ave</strong><br />
<strong>SE</strong> 17th <strong>Ave</strong><br />
Rhine St<br />
Expanding transit options is essential to the livability and economic vitality of our growing region,<br />
which is expected to add one million new residents and nearly 100,000 new jobs within the project<br />
corridor by 2030. The <strong>Portland</strong>-Milwaukie Light Rail Project is integral to the region’s strategy to<br />
manage growth and build more livable communities. This project is about more than bringing<br />
high-capacity transit to under-served communities—it is also about helping communities<br />
envision and achieve their aspirations. Combining infrastructure improvements, quality design<br />
features and new transit-oriented development along the alignment will connect neighborhoods,<br />
encourage walking and cycling, and create engaging public spaces where people want to be.
ESPLANADE<br />
MULTI-U<strong>SE</strong> PATH<br />
(NEW) WATER AVE<br />
(OLD) WATER AVE<br />
WILLIAMETTE<br />
RIVER<br />
OMSI<br />
STATION<br />
7 TH AVE<br />
DIVISION ST<br />
UPRR<br />
4 TH AVE<br />
CARUTHERS ST<br />
SPRINGWATER<br />
CORRIDOR<br />
DIVISION PL<br />
GRAND AVE<br />
6 TH AVE<br />
3 EXISTING CROSSINGS<br />
BECOME ONE MULTI-U<strong>SE</strong> PATH<br />
CROSSING AT 8TH AVE<br />
8 TH AVE<br />
9 TH AVE<br />
<strong>SE</strong> TAGGART ST<br />
WOODWARD ST<br />
11 TH AVE<br />
MULTI-U<strong>SE</strong> PATH<br />
NW<br />
NATURAL<br />
POWELL BLVD<br />
CLINTON ST<br />
DIVISION ST<br />
12 TH AVE<br />
10 TH AVE<br />
<strong>Clinton</strong>/<strong>SE</strong> <strong>12th</strong> <strong>Ave</strong> <strong>Fact</strong> <strong>Sheet</strong> • trimet.org/pm<br />
September 2012<br />
14 TH AVE<br />
MILWAUKIE AVE<br />
CLINTON ST<br />
CLINTON<br />
STATION<br />
17 TH AVE<br />
EXISTING<br />
PEDESTRIAN BRIDGE<br />
REMOVED<br />
MULTI-U<strong>SE</strong> PATH<br />
NEW BIKE FACILITIES<br />
UNDERPAS<strong>SE</strong>S<br />
STRAIGHTENED<br />
AND OPENED UP<br />
New light rail<br />
Existing bike facility<br />
New bike facility<br />
POWELL BLVD<br />
The area from the Willamette River to <strong>Clinton</strong> <strong>Station</strong> is an intersection for significant bike infrastructure, including the <strong>Clinton</strong><br />
Street bicycle boulevard, Springwater Corridor and Eastbank Esplanade.<br />
industrial heritage of the area and create a central<br />
gathering place that connects the well-established<br />
neighborhoods that surround it. A few highlights<br />
of distinguishing design elements for this station<br />
include:<br />
• Green gateway: An infusion of landscaping will<br />
transform the existing rail corridor between <strong>SE</strong><br />
<strong>12th</strong> <strong>Ave</strong>nue and the 17th <strong>Ave</strong> access to Powell<br />
Boulevard from infrastructure that hinders<br />
through routes into a neighborhood focal point.<br />
The 50 feet between the light rail and freight<br />
rail tracks will be planted with a double row of<br />
conifer and deciduous grove trees to create a<br />
green scrim with brilliant fall color. Street trees<br />
and landscaped bioswales line the west side of<br />
the sidewalk. New street trees will be added to<br />
<strong>SE</strong> Milwaukie <strong>Ave</strong>nue on the east side between<br />
the station platform and <strong>SE</strong> Powell Boulevard.<br />
• Public art: Rebar Art and Design Studio,<br />
designed a monumental, illuminated steel<br />
sculpture to mark the entrance to the <strong>Clinton</strong><br />
Street <strong>Station</strong>. Intersection will be constructed<br />
of reused freight track bent into curves that<br />
recall the vocabulary of transit maps and system<br />
trackways. The concept was inspired from<br />
the history of the neighborhood, which has<br />
NORTH<br />
been dramatically shaped by transportation<br />
infrastructure, from the freight rail system that<br />
transects the area to the defeat of the Mt. Hood<br />
Freeway. Horatio Law designed Velosaurus,<br />
a series of eight bas-relief concrete panels<br />
embedded with bicycle parts arranged to<br />
resemble prehistoric dinosaurs. The panels will<br />
be inset into the retaining walls underneath<br />
the future <strong>SE</strong> 17th <strong>Ave</strong>nue overpass of Powell<br />
Boulevard.<br />
Improved bicycle and pedestrian access<br />
Pedestrian and bicycle connections will be<br />
improved through this area to strengthen<br />
connections between surrounding neighborhoods<br />
and the river, Eastbank Esplanade and Springwater<br />
Corridor. A new Powell Boulevard overpass will<br />
provide a safe and direct bicycle/pedestrian route<br />
over Powell Boulevard at 17th <strong>Ave</strong>nue. Cyclists<br />
heading south from the station will have direct<br />
access from the overpass to new bike lanes on<br />
<strong>SE</strong> 17th <strong>Ave</strong>nue. Those heading northbound will<br />
have direct access to <strong>SE</strong> Gideon Street and into<br />
the station. Further, the underpass along the<br />
north side of Powell Boulevard will be modified<br />
to improve safety for cyclists and pedestrians by<br />
providing an accessible route with a new sidewalk<br />
17 TH AVE
and connections east to <strong>SE</strong> 20th <strong>Ave</strong>nue, better<br />
lighting and a more open feel. The west half of the<br />
south sidewalk will also be improved.<br />
<strong>SE</strong> <strong>Clinton</strong> Street is a popular bicycle boulevard<br />
from <strong>SE</strong> 51st to <strong>SE</strong> <strong>12th</strong> <strong>Ave</strong>nue, where cyclists<br />
currently face a difficult crossing over the railroad<br />
tracks and Milwaukie Boulevard to reach the<br />
bike boulevard on <strong>SE</strong> 9th <strong>Ave</strong>nue or continue<br />
west to the Esplanade and Springwater Corridor.<br />
The station area improvements will provide a<br />
safer and more direct connection. <strong>SE</strong> <strong>Clinton</strong><br />
Street between <strong>SE</strong> 11th and <strong>12th</strong> avenues will<br />
be closed, and cyclists will be able to use a new<br />
signalized crossing at <strong>SE</strong> 11th and <strong>12th</strong> avenues.<br />
This crossing will connect with a new multi-use<br />
path paralleling the light rail tracks between <strong>SE</strong><br />
11th and <strong>SE</strong> 9th avenues and on to new bicycle<br />
facilities planned for Caruthers Street, which will<br />
provide improved connections to the river. Further,<br />
the three existing freight rail crossings at <strong>SE</strong> 8th<br />
<strong>Ave</strong>nue, <strong>SE</strong> 9th <strong>Ave</strong>nue and Division Place will be<br />
consolidated into a single, realigned, signalized<br />
crossing at <strong>SE</strong> 8th <strong>Ave</strong>nue.<br />
In response to the Inner Powell Boulevard<br />
Streetscape Plan, <strong>SE</strong> Milwaukie <strong>Ave</strong>nue will be<br />
widened to include bike lanes from <strong>SE</strong> Powell<br />
<strong>Clinton</strong>/<strong>SE</strong> <strong>12th</strong> <strong>Ave</strong> <strong>Fact</strong> <strong>Sheet</strong> • trimet.org/pm<br />
September 2012<br />
A new multi-use path will parallel light rail tracks between <strong>SE</strong> 11th and <strong>SE</strong> 8th avenues (left). There are poor connections to major<br />
bicycle and pedestrian corridors in the area.<br />
to Gideon Street, connecting the existing bike<br />
network south of Powell Boulevard to the inner<br />
southeast network including the <strong>Clinton</strong> Street bike<br />
boulevard. Covered and uncovered bicycle parking<br />
will be provided at the station to support bike-andride<br />
use.<br />
Pocket track: <strong>TriMet</strong> must locate a pocket light rail<br />
track in the central eastside, as close as possible<br />
to the light rail bridge over the Willamette River,<br />
to allow for temporary train storage to keep the<br />
entire regional system on schedule. The pocket<br />
track will be located just east of the <strong>Clinton</strong>/<strong>SE</strong><br />
<strong>12th</strong> <strong>Ave</strong> <strong>Station</strong> platform and will be used for<br />
schedule recovery, to clear track of inoperable light<br />
rail vehicles, or to store extra vehicles for a planned<br />
event.<br />
Fencing: Fencing will be installed in the station<br />
area to provide safety and prevent people from<br />
accessing or crossing the light rail trackway or the<br />
freight tracks beyond.<br />
Quiet zones: A quiet zone is a section of a rail<br />
line that contains one or more consecutive public<br />
crossings at which locomotive horns are not<br />
routinely sounded. The project will make the safety<br />
improvements to several crossings near the station
area necessary to allow for the City of <strong>Portland</strong><br />
to apply to the Federal Railroad Administration<br />
for quiet zone designation. Safety measures are<br />
required, including traffic signals and crossing<br />
gates.<br />
Development opportunities<br />
There are key development and storefront<br />
improvement opportunities surrounding the<br />
<strong>Clinton</strong>/<strong>SE</strong> <strong>12th</strong> <strong>Ave</strong> <strong>Station</strong> that could significantly<br />
enhance commercial vitality and make a bold<br />
impact on the physical, social and economic<br />
conditions of the area. The NW Natural Gas-owned<br />
property adjacent to the alignment between <strong>SE</strong> 9th<br />
and <strong>SE</strong> 10th avenues and the triangle site framed<br />
by <strong>SE</strong> Gideon Street, <strong>SE</strong> Milwaukie <strong>Ave</strong>nue and<br />
Powell Boulevard are large properties with strong<br />
redevelopment/adaptive reuse potential. <strong>TriMet</strong><br />
is pursuing development opportunities along<br />
<strong>SE</strong> Gideon Street on <strong>TriMet</strong>-acquired property.<br />
Additional redevelopment opportunities exist north<br />
of the station, including along <strong>SE</strong> Division Street.<br />
<strong>Portland</strong>-Milwaukie Light Rail Transit Project is a partnership among:<br />
<strong>Clinton</strong>/<strong>SE</strong> <strong>12th</strong> <strong>Ave</strong> <strong>Fact</strong> <strong>Sheet</strong> • trimet.org/pm<br />
September 2012<br />
The <strong>Clinton</strong>/<strong>SE</strong> <strong>12th</strong> <strong>Ave</strong> station area<br />
will be a locus for active transportation<br />
such as biking and walking.<br />
With more modest investments a number of<br />
properties can be transformed in the near<br />
term with storefront improvements, and these<br />
enhancements can help catalyze more ambitious<br />
redevelopment projects in the future. Strategies<br />
are being developed to implement improvements.<br />
Stay involved<br />
Sign up for project email updates and meeting<br />
notices at trimet.org/pm. For more information,<br />
call <strong>TriMet</strong> Community Affairs at 503-962-2150.<br />
Available in other formats:<br />
trimet.org<br />
503-238-7433<br />
TTY 503-238-5811<br />
Para esta información en<br />
español, favor llamar al<br />
503-238-7433.


