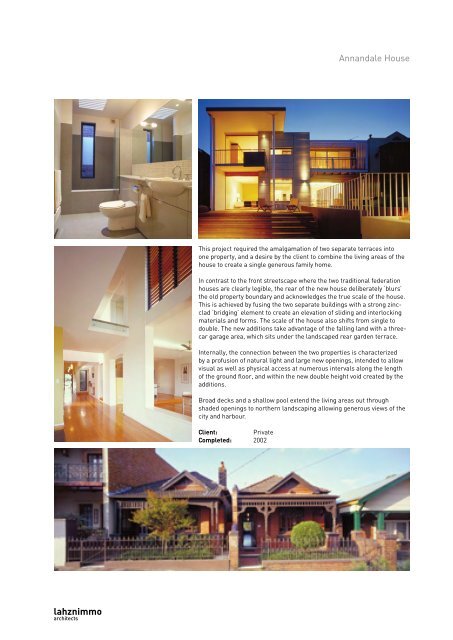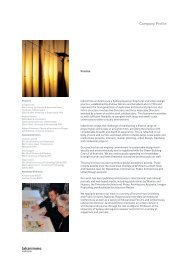Annandale House
Annandale House
Annandale House
You also want an ePaper? Increase the reach of your titles
YUMPU automatically turns print PDFs into web optimized ePapers that Google loves.
<strong>Annandale</strong> <strong>House</strong>This project required the amalgamation of two separate terraces intoone property, and a desire by the client to combine the living areas of thehouse to create a single generous family home.In contrast to the front streetscape where the two traditional federationhouses are clearly legible, the rear of the new house deliberately ‘blurs’the old property boundary and acknowledges the true scale of the house.This is achieved by fusing the two separate buildings with a strong zincclad‘bridging’ element to create an elevation of sliding and interlockingmaterials and forms. The scale of the house also shifts from single todouble. The new additions take advantage of the falling land with a threecargarage area, which sits under the landscaped rear garden terrace.Internally, the connection between the two properties is characterizedby a profusion of natural light and large new openings, intended to allowvisual as well as physical access at numerous intervals along the lengthof the ground floor, and within the new double height void created by theadditions.Broad decks and a shallow pool extend the living areas out throughshaded openings to northern landscaping allowing generous views of thecity and harbour.Client:PrivateCompleted: 2002
<strong>Annandale</strong> <strong>House</strong>



