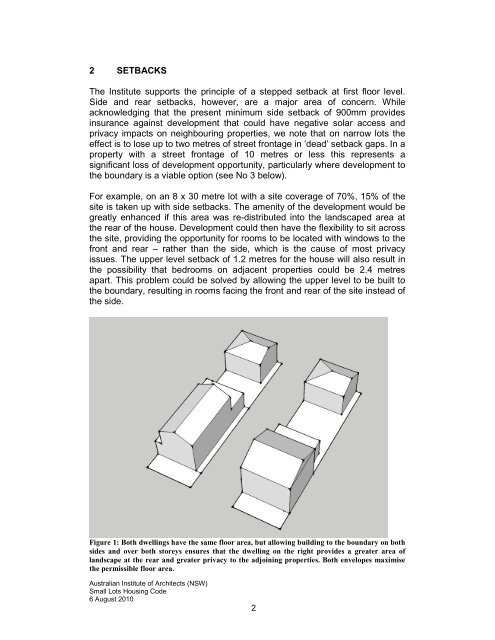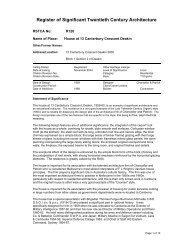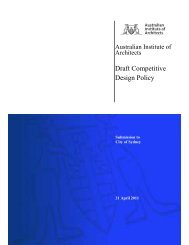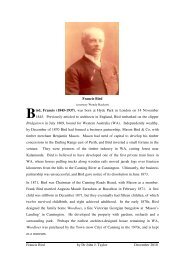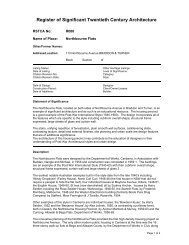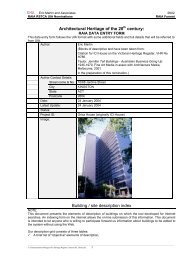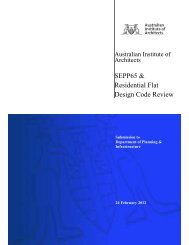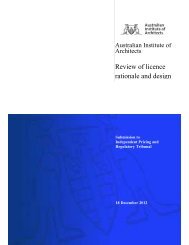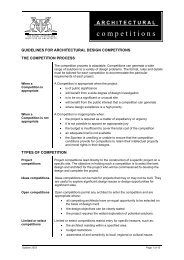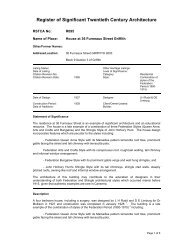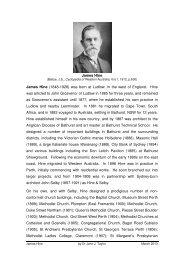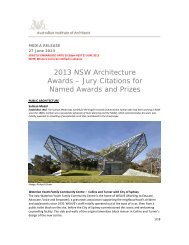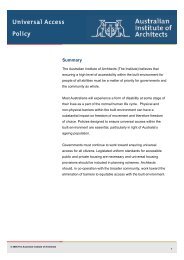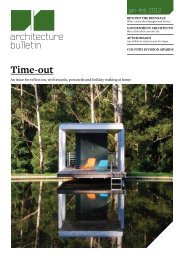Small Lots Housing Code - Australian Institute of Architects
Small Lots Housing Code - Australian Institute of Architects
Small Lots Housing Code - Australian Institute of Architects
Create successful ePaper yourself
Turn your PDF publications into a flip-book with our unique Google optimized e-Paper software.
2 SETBACKSThe <strong>Institute</strong> supports the principle <strong>of</strong> a stepped setback at first floor level.Side and rear setbacks, however, are a major area <strong>of</strong> concern. Whileacknowledging that the present minimum side setback <strong>of</strong> 900mm providesinsurance against development that could have negative solar access andprivacy impacts on neighbouring properties, we note that on narrow lots theeffect is to lose up to two metres <strong>of</strong> street frontage in ‘dead’ setback gaps. In aproperty with a street frontage <strong>of</strong> 10 metres or less this represents asignificant loss <strong>of</strong> development opportunity, particularly where development tothe boundary is a viable option (see No 3 below).For example, on an 8 x 30 metre lot with a site coverage <strong>of</strong> 70%, 15% <strong>of</strong> thesite is taken up with side setbacks. The amenity <strong>of</strong> the development would begreatly enhanced if this area was re-distributed into the landscaped area atthe rear <strong>of</strong> the house. Development could then have the flexibility to sit acrossthe site, providing the opportunity for rooms to be located with windows to thefront and rear – rather than the side, which is the cause <strong>of</strong> most privacyissues. The upper level setback <strong>of</strong> 1.2 metres for the house will also result inthe possibility that bedrooms on adjacent properties could be 2.4 metresapart. This problem could be solved by allowing the upper level to be built tothe boundary, resulting in rooms facing the front and rear <strong>of</strong> the site instead <strong>of</strong>the side.Figure 1: Both dwellings have the same floor area, but allowing building to the boundary on bothsides and over both storeys ensures that the dwelling on the right provides a greater area <strong>of</strong>landscape at the rear and greater privacy to the adjoining properties. Both envelopes maximisethe permissible floor area.<strong>Australian</strong> <strong>Institute</strong> <strong>of</strong> <strong>Architects</strong> (NSW)<strong>Small</strong> <strong>Lots</strong> <strong>Housing</strong> <strong>Code</strong>6 August 20102


