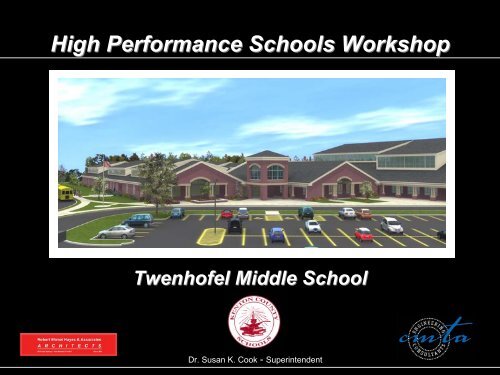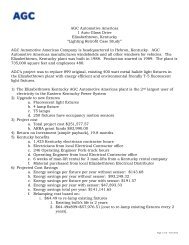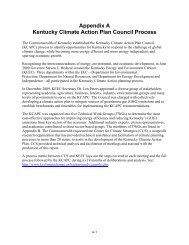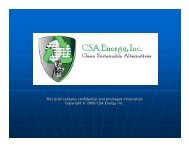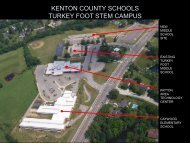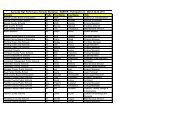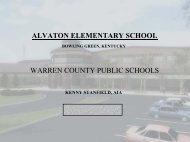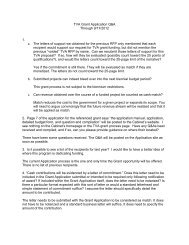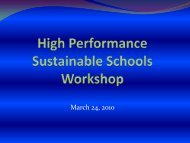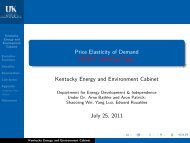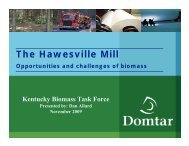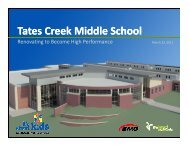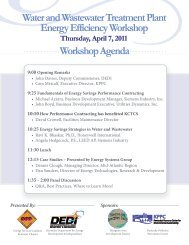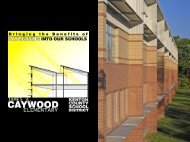Twenhofel Middle School
Twenhofel Middle School
Twenhofel Middle School
- No tags were found...
Create successful ePaper yourself
Turn your PDF publications into a flip-book with our unique Google optimized e-Paper software.
High Performance <strong>School</strong>s Workshop<strong>Twenhofel</strong> <strong>Middle</strong> <strong>School</strong>Dr. Susan K. Cook - Superintendent
<strong>Twenhofel</strong> <strong>Middle</strong> <strong>School</strong>Campus Plan
<strong>Twenhofel</strong> <strong>Middle</strong> <strong>School</strong>Floor Plan
<strong>Twenhofel</strong> <strong>Middle</strong> <strong>School</strong>ClassroomsAsphalt ShinglesGymCommonsClassroomsLight MonitorsClassroomsLibraryRoof Plan
<strong>Twenhofel</strong> <strong>Middle</strong> <strong>School</strong>ClassroomsGymCommonsClassroomsClassroomsLibraryTypical Classroom
<strong>Twenhofel</strong> <strong>Middle</strong> <strong>School</strong>ClassroomsGymCommonsClassroomsClassroomsLibraryGymnasium
<strong>Twenhofel</strong> <strong>Middle</strong> <strong>School</strong>ClassroomsGymCommonsClassroomsClassroomsLibraryTypical Classroom
<strong>Twenhofel</strong> <strong>Middle</strong> <strong>School</strong>ClassroomsGymCommonsClassroomsClassroomsLibraryCommons & Gymnasium
<strong>Twenhofel</strong> <strong>Middle</strong> <strong>School</strong>High Performance <strong>School</strong>sBenefits of High PerformanceBetter student performanceIncreased average daily attendanceIncreased teacher satisfaction and retentionReduced energy and operating costsPositive influence on the environmentAbility to use the facility as a teaching tool
<strong>Twenhofel</strong> <strong>Middle</strong> <strong>School</strong>High Performance Design Features:1. Daylighting Design2. Mechanical Platform / Geothermal /Commissioning3. Curriculum Integration4. Rainwater Catchment System5. Vital Signs System6. Solar Panel Design7. LEED Certification8. Cost Data
<strong>Twenhofel</strong> <strong>Middle</strong> <strong>School</strong>1) Daylighting DesignThe building is constructed on a north-south axis to provide foroptimal daylighting design.Gymnasium, library, commons and all academic classrooms arenaturally daylit with glass clearstories. They will be lit solely bynatural daylight 70% of the time, thus reducing energy costs.Electric operated blinds are in between clearstory glass ingymnasium for it to be darkened for performances.Daylighting of classrooms and healthy indoor air quality arecritical to providing effective learning environments.Studies have shown daylighting in classrooms improves studentperformance and increases staff satisfaction. These studies showperformance increases of 20% in math and 26% in reading over aone year period.
<strong>Twenhofel</strong> <strong>Middle</strong> <strong>School</strong>Academic Wing Section
<strong>Twenhofel</strong> <strong>Middle</strong> <strong>School</strong>2) Mechanical Platform / Geothermal /CommissioningEntire building has an industrial equipment platform above the corridorsfor all mechanical equipment.Platform serves as a concrete enclosed tornado shelter.Equipment can be serviced during school hours without studentinterruptions.Security personnel have direct access to classrooms from above.Continuous cable trays allow new and future wiring to be easilyaccessible.Three of the six science classrooms have multiple clear ceiling tiles sostudents can look up and see the equipment.Third Party Verification through CommissioningOn Site Systems Start-up and Troubleshooting
<strong>Twenhofel</strong> <strong>Middle</strong> <strong>School</strong>Industrial Equipment Platform
<strong>Twenhofel</strong> <strong>Middle</strong> <strong>School</strong>Industrial Equipment Platform Plan
<strong>Twenhofel</strong> <strong>Middle</strong> <strong>School</strong>Students can monitor electric, water, solar & geothermal usagesthru the building’s vital signs plasma screen in the lobby.Clear ceiling tiles in science classrooms allow for viewingmechanical systems.Clear condensation tanks in the science classrooms collectwater from the heat pumps.Rain barrels in the courtyards show how much water is gatheredfrom the roof and for vegetation purposes.Colored mechanical piping allows for easy instructionalpurposes.3) Curriculum IntegrationKY NEED and Teacher Involvement early in the Design Process.
<strong>Twenhofel</strong> <strong>Middle</strong> <strong>School</strong>4) Rainwater Catchment SystemWater from the entire roof is collected and then stored ina 115,000 gallon underground concrete storage tank toflush all the toilets and irrigate the football field.The two courtyards have clear rain barrels which arefilled from roof water and used to irrigate the courtyardvegetation.This equipment is housed in a separate pump house onthe north side of the school. Large windows and doorsare provided to allow for student viewing.
<strong>Twenhofel</strong> <strong>Middle</strong> <strong>School</strong>5) Vital Signs SystemMeasurement of High Performance Features:– Rainwater Harvesting System– Geothermal HVAC System– Solar Photovoltaic System– Daylight Harvesting System– Energy Measurement and Verification SystemWeb based access to real time data in the classroomand district wideCurriculum based data and teacher access to system
<strong>Twenhofel</strong> <strong>Middle</strong> <strong>School</strong>6) Solar Panel Design24,000 Watt system utilizing 204 roof mountedpanels tied to equipment in mezzanineGrid-tied 6000 Watt inverters for Net-meteredSystem integrated into building A/C SystemUL Listed for safe operationCurriculum based DC System in Courtyard with testconnectors and energy displays:– Solar Powered DC Pump for Student Fountain– Compact Fluorescent Lamp vs. Incandescent Lamps
<strong>Twenhofel</strong> <strong>Middle</strong> <strong>School</strong>ClassroomsGymCommonsClassroomsClassroomsLibrarySolar Panels
<strong>Twenhofel</strong> <strong>Middle</strong> <strong>School</strong>7) LEED Silver Certification
<strong>Twenhofel</strong> <strong>Middle</strong> <strong>School</strong>8) Cost DataProject CostConstruction CostConstruction Cost(Without High Performance)- $27,000,000- $23,530,000- $21,071,411$23,530,000 / 112,000 Sq.Ft. = $210 Sq.Ft.1. Grading (Entire Site) - $2,157,7542. Exterior Lighting - $207,2253. Geothermal - $670,9074. Sewer - $668,7515. Bus Parking - $560,0006. Football Field & Concessions - $523,0007. Property Acquisition (Not Included) - $900,000High Performance Cost1. Solar PV System - $170,4292. Marmoleum Flooring - $145,5003. Powersmith Transformers - $38,0004. Mechanical Platform - $215,0005. Technology - $167,0006. Vital Signs - $60,0007. BAS System - $316,0008. Daylighting - $903,0009. LEED - $411,66010. Dimming System - $32,000Total - $2,458,589LEED TotalsCommissioning - $97,560 Rainwater Catchment - $192,100Plumbing Fixtures - $30,000 Ozone Depletion - $8,000CO2 Monitoring - $11,000 Const. Management - $5,000Low Emitting Materials - $10,000 Indoor Chemical Control - $10,000Energy Classroom - $8,000 Courtyard Designs - $40,000Total LEED = - $411,660


