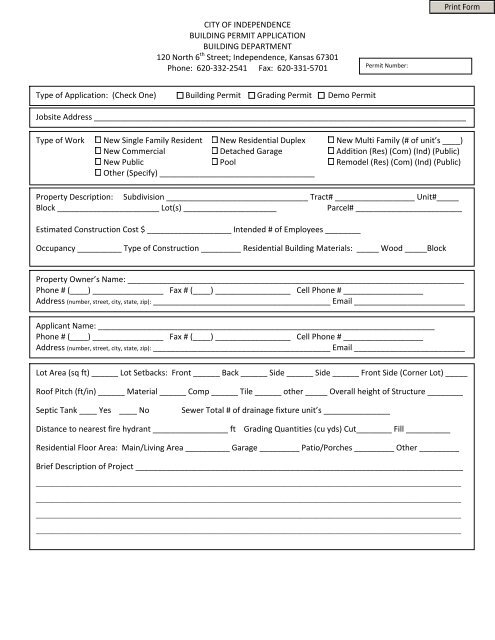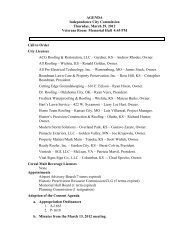Building Permit Application Form - City of Independence, Kansas
Building Permit Application Form - City of Independence, Kansas
Building Permit Application Form - City of Independence, Kansas
Create successful ePaper yourself
Turn your PDF publications into a flip-book with our unique Google optimized e-Paper software.
CITY OF INDEPENDENCEBUILDING PERMIT APPLICATIONBUILDING DEPARTMENT120 North 6 th Street; <strong>Independence</strong>, <strong>Kansas</strong> 67301Phone: 620‐332‐2541 Fax: 620‐331‐5701<strong>Permit</strong> Number:Type <strong>of</strong> <strong>Application</strong>: (Check One) <strong>Building</strong> <strong>Permit</strong> Grading <strong>Permit</strong> Demo <strong>Permit</strong>Jobsite Address ____________________________________________________________________________________Type <strong>of</strong> Work New Single Family Resident New Residential Duplex New Multi Family (# <strong>of</strong> unit’s ____)New Commercial Detached Garage Addition (Res) (Com) (Ind) (Public)New Public Pool Remodel (Res) (Com) (Ind) (Public)Other (Specify) ___________________________________Property Description: Subdivision ________________________________ Tract# __________________ Unit#_____Block _______________________ Lot(s) _____________________Parcel# ________________________Estimated Construction Cost $ ___________________ Intended # <strong>of</strong> Employees ________Occupancy __________ Type <strong>of</strong> Construction _________ Residential <strong>Building</strong> Materials: _____ Wood _____BlockProperty Owner’s Name: ____________________________________________________________________________Phone # (____) ________________ Fax # (____) _________________ Cell Phone # __________________Address (number, street, city, state, zip): ________________________________________ Email _________________________Applicant Name: ____________________________________________________________________________Phone # (____) ________________ Fax # (____) _________________ Cell Phone # __________________Address (number, street, city, state, zip): ________________________________________ Email _________________________Lot Area (sq ft) ______ Lot Setbacks: Front ______ Back ______ Side ______ Side ______ Front Side (Corner Lot) _____Ro<strong>of</strong> Pitch (ft/in) ______ Material ______ Comp ______ Tile ______ other _____ Overall height <strong>of</strong> Structure ________Septic Tank ____ Yes ____ No Sewer Total # <strong>of</strong> drainage fixture unit’s _______________Distance to nearest fire hydrant _________________ ftGrading Quantities (cu yds) Cut________ Fill __________Residential Floor Area: Main/Living Area __________ Garage _________ Patio/Porches _________ Other _________Brief Description <strong>of</strong> Project __________________________________________________________________________________________________________________________________________________________________________________________________________________________________________________________________________________________________________________________________________________________________________________________________________________________________________________________________________________________________________________________________________________________________________________________________________________________
Project Construction ValuationProject Contractor Information:General Contractor/Builder Name ___________________________________ License No _______________________Company Name ____________________________________________ Email _________________________________Address (number, street, city, state, zip) ____________________________________________________________________Phone # (_____) ___________________ Fax# (_____) ________________ Cell Phone # (_____) _________________Sub‐Contractor Information:Concrete:Name _______________________________________________ <strong>City</strong> License # __________________Address (number, street, city, state, zip) ________________________________________________________Phone # (______) ____________ Fax # (_____) ___________ Cell Phone # (_____) ___________Framing:Name _______________________________________________ <strong>City</strong> License # __________________Address (number, street, city, state, zip) ________________________________________________________Phone # (______) ____________ Fax # (_____) ___________ Cell Phone # (_____) ___________Electrical:Name _______________________________________________ <strong>City</strong> License # __________________Address (number, street, city, state, zip) ________________________________________________________Phone # (______) ____________ Fax # (_____) ___________ Cell Phone # (_____) ___________Plumbing:Name _______________________________________________ <strong>City</strong> License # __________________Address (number, street, city, state, zip) ________________________________________________________Phone # (______) ____________ Fax # (_____) ___________ Cell Phone # (_____) ___________Mechanical:Name _______________________________________________ <strong>City</strong> License # __________________Address (number, street, city, state, zip) ________________________________________________________Phone # (______) ____________ Fax # (_____) ___________ Cell Phone # (_____) ___________Architect/Engineer:Name _______________________________________________ <strong>City</strong> License # __________________Address (number, street, city, state, zip) ________________________________________________________Phone # (______) ____________ Fax # (_____) ___________ Cell Phone # (_____) ___________Other:Name _______________________________________________ <strong>City</strong> License # __________________Address (number, street, city, state, zip) ________________________________________________________Phone # (______) ____________ Fax # (_____) ___________ Cell Phone # (_____) ___________
Construction Detail InformationX Finished Area Square FootageFirst Floor ___________________ Second Floor ___________________ Third Floor ___________________Accessory <strong>Building</strong> __________________ Unfinished Basement _______________ Basement _______________Checklist <strong>of</strong> Required Submittals and DrawingsDocuments New Addition Remodeling Remodeling Repairs AccessoryRequired _____ _______ Interior Exterior ______ <strong>Building</strong><strong>Application</strong> <strong>Form</strong> X X X X X XFire CodeFootprint X X X X X XFloor Plan X X X X XSite PlanWith Utilities X X X XElevationDrawing X X XElectrical Plan X X XPlumbing Plan X X XHVAC Plan X X XStructural Plan X X XConstructionDetails X X X X X<strong>Kansas</strong> State Law requires a licensed architect or engineer to design projects and systems meeting certain criteria. Theservices <strong>of</strong> a <strong>Kansas</strong> licensed architect are required in the design <strong>of</strong> new building other than single family dwellings orfarm buildings. An architect shall also be required for designing changes to existing building which affect structuralcomponents.<strong>Building</strong> Department: Valuation Calcs $____________ $____________ $____________ $____________ $_________________________________________ __________________________________ _______________Applicant (Print Name) Signature <strong>of</strong> Applicant Date Submitted
CITY OF INDEPENDENCEBUILDING ‐ PLANNING ‐ ZONINGPLEASE INDICATE NORTHSUGGESTED SCALE ONE (1) INCH EQUALS TWENTY (20) FEETPLOT PLANALL APPROVAL STAMPS ARE ON THE BACKPERMIT # ______________________________________ADDRESS ______________________________________ASSESSOR’S PARCEL # ____________________________LOT/UNIT ______________________________________CONTACT PERSON _______________________________PHONE ________________________________________CELL PHONE ___________________________________FAX __________________________________________AFFIDAVITI/We certify that the proposed construction willconform to the dimensions and uses shown and that nochanges will be made without first obtaining approval.All structures (including fences, walls and pads), correctsetback distance, legal access and easements, cuts, fills,drainage and any water course on or adjacent to theproperty within 20 feet <strong>of</strong> any proposed or existingstructures has been indicated._____________________________________________Signature <strong>of</strong> Owner or Authorized Representative________________________Date
CITY OF INDEPENDENCEBUILDING/PLANNING/ZONINGCONSTRUCTION AGREEMENT(FOR NEW COMMERCIAL AND RESIDENTIAL PROJECTS)The undersigned person does hereby understand and agree that the finalutility clearances will not be given until the proper Certificate <strong>of</strong> Occupancyhas been issued by the <strong>City</strong> <strong>of</strong> <strong>Independence</strong> <strong>Building</strong>, Planning and ZoningDepartments.Residential projects shall be substantially completed including hard surfacedrives and parking, steps, stairs, landings, and masonry skirting formanufactured homes.Commercial projects may have utility clearances given when a TemporaryCertificate <strong>of</strong> Occupancy has been issued by the <strong>Building</strong>, Planning andZoning Departments.___________________________________________________________________________________Construction Address________________________________________________Construction <strong>Permit</strong> # Current Phone #____________________________________________Owner/Authorized Agent Signature_____________________________________________ ______________________<strong>Building</strong> Official SignatureDate
CERTIFICATE OF EXEMPTIONPer K.S.A. 74‐7038Name <strong>of</strong> Submitter: _______________________________________________________________________Project: _________________________________________________________________________________Name <strong>of</strong> Project: __________________________________________________________________________Certify that this technical submission is exempt under the laws <strong>of</strong> <strong>Kansas</strong> and does not require the seal <strong>of</strong> anarchitect/engineer due to one the following exemption(s). Place an “X” in front <strong>of</strong> the applicable exemption(s):Architectural Exemptions per K.S.A 74‐7031 Engineering Exemptions per K.S.A. 74‐7033( ) K.S.A. 74‐7031(b) ( ) K.S.A. 74‐7033(a)The submissions are drawings or specification forThe submission involves the design or erectionone & two family dwelling or for agricultural<strong>of</strong> a structure or work by the owner there<strong>of</strong>,<strong>Building</strong>s.upon the owner’s own premises for theowner’s own use.K.S.A. 74‐7031(c) ( ) K.S.A. 74‐7033(b)The submissions involve work which does not utilize theThe submissions are plans, drawing orUBC 97 life safety code and is the following:specifications for one & two family dwellingsor for agricultural buildings.( ) K.S.A. 74‐7031 (c) (1)Store fronts or facades, interior alterations or ( ) K.S.A. 74‐7033(c)additions, fixtures, cabinet work, furniture,The submissions involve planning, drafting andappliances or other equipment;designing <strong>of</strong> products manufactured for resaleto the public.( ) K.S.A. 74‐7031(c) (2)Work necessary to provide for installation <strong>of</strong> any item ( ) K.S.A. 74‐7033(d)designated in subsection (c) (1);The submissions were prepared by a licensedlandscape architect in connection with( ) K.S.A 74‐7031(c) (3) landscape and size planning for the sites,Alterations or additions to a building necessary to orapproaches or environment for buildings,attendant upon installation <strong>of</strong> any item designed instructures or facilities.subsection (c) (1). If the alteration or addition does notchange or affect the structural system <strong>of</strong> the building ( ) I am an engineer licensed in <strong>Kansas</strong> and thiswhich structural system includes, but is not limitedsubmission does not require the seal <strong>of</strong> anto, foundations, walls, floors, ro<strong>of</strong>s, footings, bearingarchitect.partitions, beams, columns or joists.( ) K.S.A. 74‐7031(3)The submissions were prepared by a licensed landscapearchitect or corporation issued a certificate <strong>of</strong>authorization to provide services in landscapearchitecture under K.S.A. 74‐7036 and amendmentsthereto in connection with landscape and siteplanning for the sites, approaches or environment forbuilding, structures or facilities.( ) I am an architect licensed in <strong>Kansas</strong> and this submissiondoes not require the seal <strong>of</strong> an engineer.If this project does not fall under one <strong>of</strong> the above named exemptions, please be advised that the seal <strong>of</strong> an appropriatetechnical pr<strong>of</strong>essional is required. A building permit issued with respect to technical submissions which is not properlysealed and is not exempt under <strong>Kansas</strong> laws is invalid._____________________________________________ ________________________SignatureDate
REQUIRED INSPECTIONS109.1 Construction or work for which a permit is required shall be subject to inspection by the building<strong>of</strong>ficial and such construction or work shall remain accessible and exposed for inspection purposes untilapproved.109.3.1 Footing and Foundation Inspection:Footing and foundation inspections shall be made after excavations for footings are complete and anyrequired reinforcing steel is in place.109.3.2 Concrete Slab and Underfloor Inspection:Concrete slab and underfloor inspections shall be made after all reinforcing steel is in place and beforeany concrete is placed upon slab opening or before any conduit, steel piping or any other equipment iscovered up.109.3.3 Frame Inspection:Frame inspection shall be made after the ro<strong>of</strong> deck or sheathing, all framing, all rough electric, all roughplumbing, any pipes, vents and fireblocking are covered up by either insulation or any other buildingmaterial.109.3.6 Fire‐Resistant Penetrations:Protection <strong>of</strong> joints and penetrations in fire‐resistance‐rated assemblies shall not be consealed fromview until inspected and approved.109.3.8 Other Inspections:In addition to the inspections specified above, the building <strong>of</strong>ficial is authorized to make or require otherinspections <strong>of</strong> any construction work to make sure compliance with the provisions <strong>of</strong> this code and otherlaws are enforced by the Department <strong>of</strong> <strong>Building</strong> Safety.109.3.9 Final Inspection:The final inspection shall be made after all work required by the building permit is completed.
<strong>Permit</strong>s not required for the following storage sheds less than 120 sq ft; sidewalks; fences; driveways; uncovered decksand patios, and repair work<strong>Permit</strong>s are required for new construction; additions; alterations (interior and exterior), and to move an existingstructure onto your propertyIn addition to completing the upper portion <strong>of</strong> this form, there are a few other pieces <strong>of</strong> information that shouldaccompany this application:Plot plan drawing showing your lot, its overall dimensions, location and overall dimensions <strong>of</strong> existing structureson the lot.Floor plan a scaled drawing <strong>of</strong> the proposed structure to include any electrical or plumbing layouts, if applicable.Description <strong>of</strong> material to be used for framing, decking (sheathing), and exterior trim.For your information:Single family residential zoned districts require the following:30% maximum lot coverage, Front yard = 25 ft set back,Side yards = 8 ft set back, Rear year = 10 ft set back,Off street parking for two vehicles and hard surfaced drive.In general:new construction (and additions) <strong>of</strong> dwellings must have direct wired smoke detectorsIn each sleeping room and an additional detector on each level. A licensed electricianand plumber must be utilized unless the work is done by you in the house you ownand reside in with the exception that any service entrance water meter tap, sewertap, electric meter set to and including connection to breaker panel, must be performedby a licensed pr<strong>of</strong>essional. Footings must be 24 inches deep below final grade.Re‐Ro<strong>of</strong>ing: An inspection is required prior to any rero<strong>of</strong>ing to determine that 1. No more than 3layers <strong>of</strong> composition shingles will exist, 2. No more than 1 inch <strong>of</strong> material ispresent on “built‐up” ro<strong>of</strong> coverings.
THIS SECTION FOR CITY REVIEW AND COMPLETION1. PLANNING AND ZONINGA. ZONNING CLASSIFICATIONPROPOSED USE OF PROPERTY _____________________________________________________________________________________________________________________________________________________________PRESENT ZONING CLASSIFICATION __________ REQUIRED ZONING CLASSIFICATION __________COMMENTS ______________________________________________________________________________________________________________________________________________________________________________________________________________________________________________________________________IS A CONDITIONAL USE PERMIT REQUIRED? YES __________ NO __________COMMENTS_______________________________________________________________________________________________________________________________________________________________________________________________________________________________________________________________________IS A SPECIAL EXCEPTION PERMIT REQUIRED? YES _________ NO _________COMMENTS _______________________________________________________________________________________________________________________________________________________________________________________________________________________________________________________________________IS THE PROPERTY WITHIN 500 FEET OF ANY STRUCTURE LISTED ON THE NATIONAL REGISTER OFHISTORIC SITES? YES _________ NO _________COMMENTS _______________________________________________________________________________________________________________________________________________________________________________________________________________________________________________________________________B. SET BACK AND DENSITY REQUIREMENTSEXISTINGREQUIREDLOCATION DISTANCE DISTANCEFRONT YARD _________ _________REAR YARD _________ _________INTERNAL SIDE YARD _________ _________EXTERNAL SIDE YARD (IF APPLICABLE) _________ _________MINIMUM LOT AREA _________ _________MINIMUM LOT WIDTH _________ _________MINIMUM LOT DEPTH _________ _________MAXIMUM LOT COVERAGE _________ _________MAXIMUM HEIGHT _________ _________
IS A VARIANCE PERMIT REQUIRED? YES _________ NO __________COMMENTS _______________________________________________________________________________________________________________________________________________________________________________________________________________________________________________________________________C. OFF‐STREET PARKING AND LANDSCAPING REQUIREMENTSCOMMENTS _______________________________________________________________________________________________________________________________________________________________________________________________________________________________________________________________________2. ENGINEERINGA. SITEIS THE PROPERTY IN A FLOOD HAZARD ZONE? YES __________ NO _________COMMENTS _________________________________________________________________________________________________________________________________________________________________________________________________________________________________________________________________ARE CURB CUTS COMPLIANT? YES _________ NO _________COMMENTS _______________________________________________________________________________________________________________________________________________________________________________________________________________________________________________________________________IS DRIVEWAY COMPLIANT? YES _________ NO _________COMMENTS _______________________________________________________________________________________________________________________________________________________________________________________________________________________________________________________________________DOES THE SITE GRADING ADEQUATELY ADDRESS STORM WATER DRAINAGE,RETAINAGE OR CONTAINMENT? YES _________ NO _________COMMENTS _______________________________________________________________________________________________________________________________________________________________________________________________________________________________________________________________________3. WATER/WASTEWATERIS ADEQUATE WATER SERVICE AVAILABLE TO THE SITE?YES _________ NO __________COMMENTS _______________________________________________________________________________________________________________________________________________________________________________________________________________________________________________________________________IS ADEQUATE SANITARY SEWER SERVICE AVAILABLE TO THE SITE? IF NO, HAS AN APPROVAL BEEN GIVEN BYMONTGOMERY COUNTY HEALTH DEPARTMENT FOR A SEPTIC SYSTEM?YES __________ NO __________COMMENTS _______________________________________________________________________________________________________________________________________________________________________________________________________________________________________________________________________
IS GAS SERVICE REQUIRED TO THE SITE? YES __________ NO __________COMMENTS _______________________________________________________________________________________________________________________________________________________________________________________________________________________________________________________________________IS ADEQUATE INFORMATION SUBMITTED TO ISSUE A PERMIT?YES __________ NO __________COMMENTS _______________________________________________________________________________________________________________________________________________________________________________________________________________________________________________________________________4. ELECTRICALIS ADEQUATE ELECTRICAL SERVICE ABAILABLE TO THE SITE?YES _________ NO _________COMMENTS _______________________________________________________________________________________________________________________________________________________________________________________________________________________________________________________________________IS ADEQUATE INFORMATION SUBMITTED TO ISSUE A PERMIT?YES _________ NO _________COMMENTS _______________________________________________________________________________________________________________________________________________________________________________________________________________________________________________________________________5. APPROVALINSPECTIONS ____________________________________ DATE ____________________ENGINEERING ____________________________________ DATE ____________________PLANNING ____________________________________ DATE ____________________WATER/WASTEWATER ____________________________________DATE ____________________ELECTRICAL ____________________________________ DATE ____________________




