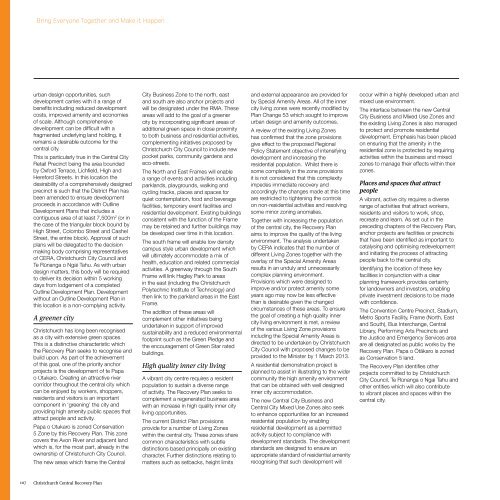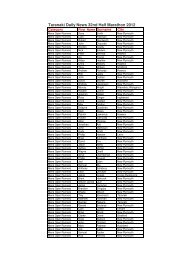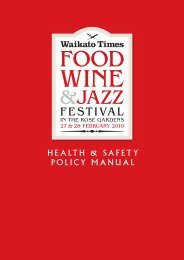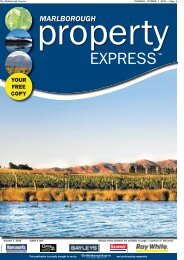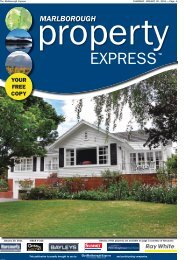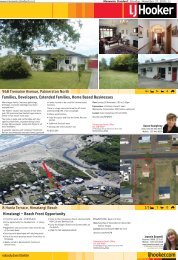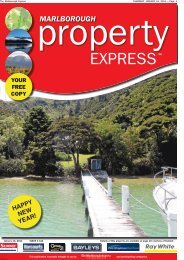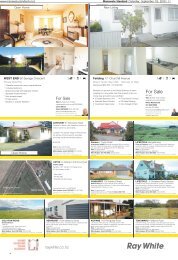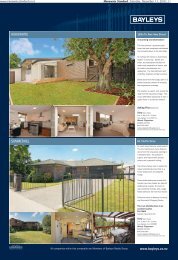Christchurch Central Recovery Plan - New Zealand Listener
Christchurch Central Recovery Plan - New Zealand Listener
Christchurch Central Recovery Plan - New Zealand Listener
- No tags were found...
Create successful ePaper yourself
Turn your PDF publications into a flip-book with our unique Google optimized e-Paper software.
Bring Everyone Together and Make it Happenurban design opportunities, suchdevelopment carries with it a range ofbenefits including reduced developmentcosts, improved amenity and economiesof scale. Although comprehensivedevelopment can be difficult with afragmented underlying land holding, itremains a desirable outcome for thecentral city.This is particularly true in the <strong>Central</strong> CityRetail Precinct being the area boundedby Oxford Terrace, Lichfield, High andHereford Streets. In this location thedesirability of a comprehensively designedprecinct is such that the District <strong>Plan</strong> hasbeen amended to ensure developmentproceeds in accordance with OutlineDevelopment <strong>Plan</strong>s that includes acontiguous area of at least 7,500m 2 (or inthe case of the triangular block bound byHigh Street, Colombo Street and CashelStreet, the entire block). Approval of suchplans will be delegated to the decisionmaking body comprising representativesof CERA, <strong>Christchurch</strong> City Council andTe Rūnanga o Ngāi Tahu. As with urbandesign matters, this body will be requiredto deliver its decision within 5 workingdays from lodgement of a completedOutline Development <strong>Plan</strong>. Developmentwithout an Outline Development <strong>Plan</strong> inthis location is a non-complying activity.A greener city<strong>Christchurch</strong> has long been recognisedas a city with extensive green spaces.This is a distinctive characteristic whichthe <strong>Recovery</strong> <strong>Plan</strong> seeks to recognise andbuild upon. As part of the achievementof this goal, one of the priority anchorprojects is the development of te Papao Ōtākaro. Creating an attractive rivercorridor throughout the central city whichcan be enjoyed by workers, shoppers,residents and visitors is an importantcomponent in ‘greening’ the city andproviding high amenity public spaces thatattract people and activity.Papa o Ōtākaro is zoned Conservation5 Zone by this <strong>Recovery</strong> <strong>Plan</strong>. This zonecovers the Avon River and adjacent landwhich is, for the most part, already in theownership of <strong>Christchurch</strong> City Council.The new areas which frame the <strong>Central</strong>City Business Zone to the north, eastand south are also anchor projects andwill be designated under the RMA. Theseareas will add to the goal of a greenercity by incorporating significant areas ofadditional green space in close proximityto both business and residential activities,complementing initiatives proposed by<strong>Christchurch</strong> City Council to include newpocket parks, community gardens andeco-streets.The North and East Frames will enablea range of events and activities includingparklands, playgrounds, walking andcycling tracks, places and spaces forquiet contemplation, food and beveragefacilities, temporary event facilities andresidential development. Existing buildingsconsistent with the function of the Framemay be retained and further buildings maybe developed over time in this location.The south frame will enable low densitycampus style urban development whichwill ultimately accommodate a mix ofhealth, education and related commercialactivities. A greenway through the SouthFrame will link Hagley Park to areasin the east (including the <strong>Christchurch</strong>Polytechnic Institute of Technology) andthen link to the parkland areas in the EastFrame.The addition of these areas willcomplement other initiatives beingundertaken in support of improvedsustainability and a reduced environmentalfootprint such as the Green Pledge andthe encouragement of Green Star ratedbuildings.High quality inner city livingA vibrant city centre requires a residentpopulation to sustain a diverse rangeof activity. The <strong>Recovery</strong> <strong>Plan</strong> seeks tocomplement a regenerated business areawith an increase in high quality inner cityliving opportunities.The current District <strong>Plan</strong> provisionsprovide for a number of Living Zoneswithin the central city. These zones sharecommon characteristics with subtledistinctions based principally on existingcharacter. Further distinctions relating tomatters such as setbacks, height limitsand external appearance are provided forby Special Amenity Areas. All of the innercity living zones were recently modified by<strong>Plan</strong> Change 53 which sought to improveurban design and amenity outcomes.A review of the existing Living Zoneshas confirmed that the zone provisionsgive effect to the proposed RegionalPolicy Statement objective of intensifyingdevelopment and increasing theresidential population. Whilst there issome complexity in the zone provisionsit is not considered that this complexityimpedes immediate recovery andaccordingly the changes made at this timeare restricted to tightening the controlson non-residential activities and resolvingsome minor zoning anomalies.Together with increasing the populationof the central city, the <strong>Recovery</strong> <strong>Plan</strong>aims to improve the quality of the livingenvironment. The analysis undertakenby CERA indicates that the number ofdifferent Living Zones together with theoverlay of the Special Amenity Areasresults in an unduly and unnecessarilycomplex planning environment.Provisions which were designed toimprove and/or protect amenity someyears ago may now be less effectivethan is desirable given the changedcircumstances of these areas. To ensurethe goal of creating a high quality innercity living environment is met, a reviewof the various Living Zone provisionsincluding the Special Amenity Areas isdirected to be undertaken by <strong>Christchurch</strong>City Council with proposed changes to beprovided to the Minister by 1 March 2013.A residential demonstration project isplanned to assist in illustrating to the widercommunity the high amenity environmentthat can be obtained with well designedinner city accommodation.The new <strong>Central</strong> City Business and<strong>Central</strong> City Mixed Use Zones also seekto enhance opportunities for an increasedresidential population by enablingresidential development as a permittedactivity subject to compliance withdevelopment standards. The developmentstandards are designed to ensure anappropriate standard of residential amenityrecognising that such development willoccur within a highly developed urban andmixed use environment.The interface between the new <strong>Central</strong>City Business and Mixed Use Zones andthe existing Living Zones is also managedto protect and promote residentialdevelopment. Emphasis has been placedon ensuring that the amenity in theresidential zone is protected by requiringactivities within the business and mixedzones to manage their effects within theirzones.Places and spaces that attractpeopleA vibrant, active city requires a diverserange of activities that attract workers,residents and visitors to work, shop,recreate and learn. As set out in thepreceding chapters of the <strong>Recovery</strong> <strong>Plan</strong>,anchor projects are facilities or precinctsthat have been identified as important tocatalysing and optimising redevelopmentand initiating the process of attractingpeople back to the central city.Identifying the location of these keyfacilities in conjunction with a clearplanning framework provides certaintyfor landowners and investors, enablingprivate investment decisions to be madewith confidence.The Convention Centre Precinct, Stadium,Metro Sports Facility, Frame (North, Eastand South), Bus Interchange, <strong>Central</strong>Library, Performing Arts Precincts andthe Justice and Emergency Services areaare all designated as public works by the<strong>Recovery</strong> <strong>Plan</strong>. Papa o Ōtākaro is zonedas Conservation 5 land.The <strong>Recovery</strong> <strong>Plan</strong> identifies otherprojects committed to by <strong>Christchurch</strong>City Council, Te Rūnanga o Ngāi Tahu andother entities which will also contributeto vibrant places and spaces within thecentral city.107<strong>Christchurch</strong> <strong>Central</strong> <strong>Recovery</strong> <strong>Plan</strong>


