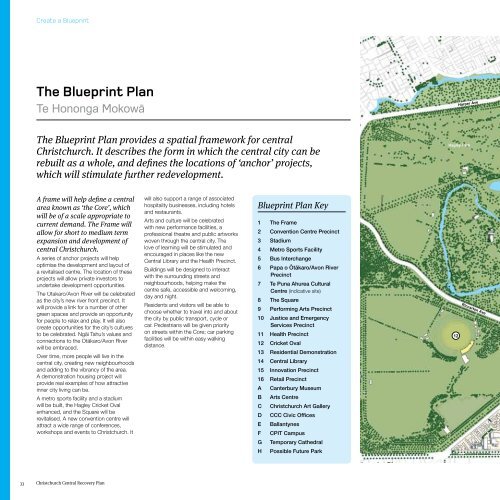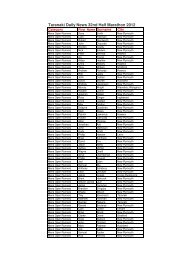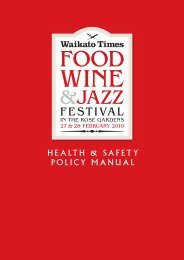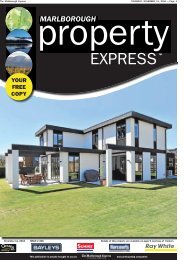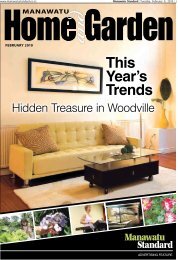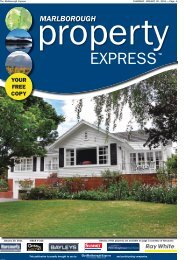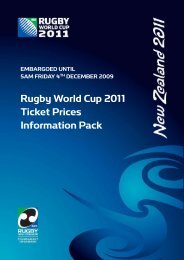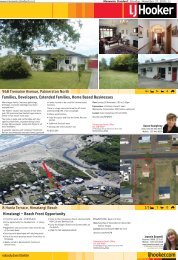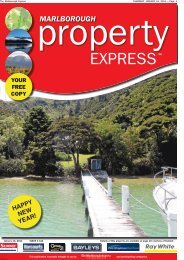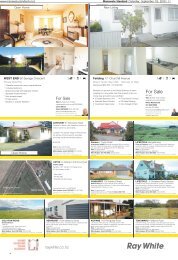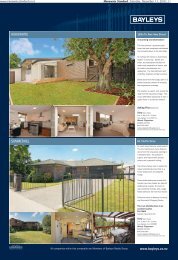Christchurch Central Recovery Plan - New Zealand Listener
Christchurch Central Recovery Plan - New Zealand Listener
Christchurch Central Recovery Plan - New Zealand Listener
- No tags were found...
Create successful ePaper yourself
Turn your PDF publications into a flip-book with our unique Google optimized e-Paper software.
Create a BlueprintThe Blueprint <strong>Plan</strong>Te Hononga MokowāHarper AveThe Blueprint <strong>Plan</strong> provides a spatial framework for central<strong>Christchurch</strong>. It describes the form in which the central city can berebuilt as a whole, and defines the locations of ‘anchor’ projects,which will stimulate further redevelopment.Deans AveHagley ParkA frame will help define a centralarea known as ‘the Core’, whichwill be of a scale appropriate tocurrent demand. The Frame willallow for short to medium termexpansion and development ofcentral <strong>Christchurch</strong>.A series of anchor projects will helpoptimise the development and layout ofa revitalised centre. The location of theseprojects will allow private investors toundertake development opportunities.The Ōtākaro/Avon River will be celebratedas the city’s new river front precinct. Itwill provide a link for a number of othergreen spaces and provide an opportunityfor people to relax and play. It will alsocreate opportunities for the city’s culturesto be celebrated. Ngāi Tahu’s values andconnections to the Ōtākaro/Avon Riverwill be embraced.Over time, more people will live in thecentral city, creating new neighbourhoodsand adding to the vibrancy of the area.A demonstration housing project willprovide real examples of how attractiveinner city living can be.A metro sports facility and a stadiumwill be built, the Hagley Cricket Ovalenhanced, and the Square will berevitalised. A new convention centre willattract a wide range of conferences,workshops and events to <strong>Christchurch</strong>. Itwill also support a range of associatedhospitality businesses, including hotelsand restaurants.Arts and culture will be celebratedwith new performance facilities, aprofessional theatre and public artworkswoven through the central city. Thelove of learning will be stimulated andencouraged in places like the new<strong>Central</strong> Library and the Health Precinct.Buildings will be designed to interactwith the surrounding streets andneighbourhoods, helping make thecentre safe, accessible and welcoming,day and night.Residents and visitors will be able tochoose whether to travel into and aboutthe city by public transport, cycle orcar. Pedestrians will be given priorityon streets within the Core; car parkingfacilities will be within easy walkingdistance.Blueprint <strong>Plan</strong> Key1 The Frame2 Convention Centre Precinct3 Stadium4 Metro Sports Facility5 Bus Interchange6 Papa o Ōtākaro/Avon RiverPrecinct7 Te Puna Ahurea CulturalCentre (indicative site)8 The Square9 Performing Arts Precinct10 Justice and EmergencyServices Precinct11 Health Precinct12 Cricket Oval13 Residential Demonstration14 <strong>Central</strong> Library15 Innovation Precinct16 Retail PrecinctA Canterbury MuseumB Arts CentreC <strong>Christchurch</strong> Art GalleryD CCC Civic OfficesE BallantynesF CPIT CampusDeans Ave12Riccarton AveGTemporary CathedralHPossible Future ParkBlueprint <strong>Plan</strong>0 10050 20033<strong>Christchurch</strong> <strong>Central</strong> <strong>Recovery</strong> <strong>Plan</strong>


