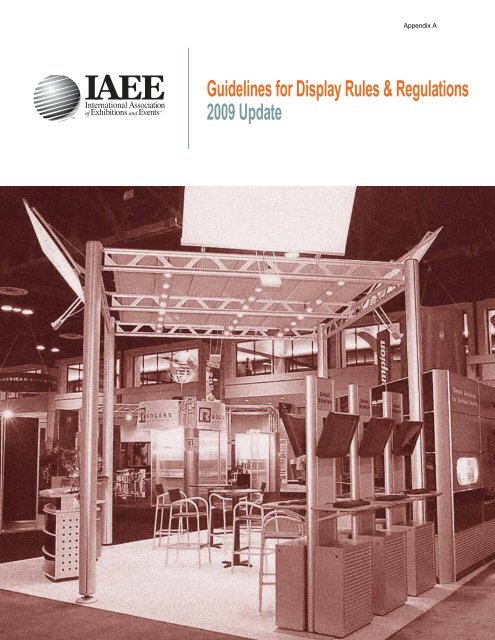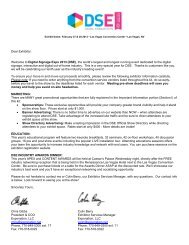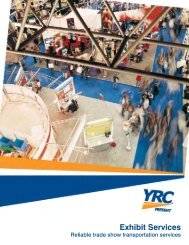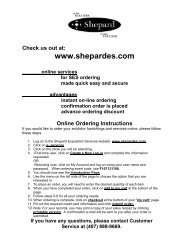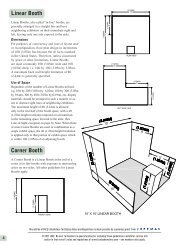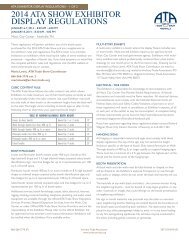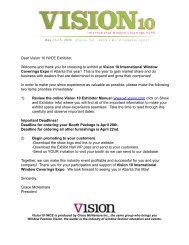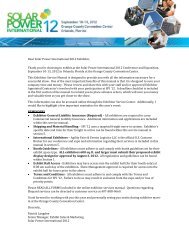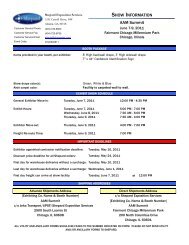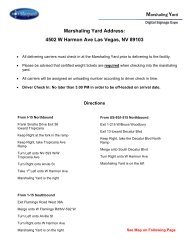IAEE Guidelines for Display Rules & Regulations - Shepard
IAEE Guidelines for Display Rules & Regulations - Shepard
IAEE Guidelines for Display Rules & Regulations - Shepard
- No tags were found...
You also want an ePaper? Increase the reach of your titles
YUMPU automatically turns print PDFs into web optimized ePapers that Google loves.
Appendix ATM<strong>Guidelines</strong> <strong>for</strong> <strong>Display</strong> <strong>Rules</strong> & <strong>Regulations</strong>2009 Update
5'8'8'10'5'8'10'8'4'4'4'1'4'4'8'8'4'20'4'5'8'4'4'Appendix A (continued)Contents10'5'5'Linear Booth and Corner Booth 410'12'Perimeter Booth 5(1.219M)5'(2.438M)10'End-cap Booth 610'(1.219M)5'10'MAX. PERMISSIBLEPeninsula Booth 7Split Island Booth 8Island Booth 9Extended Header Booth 105'10' 10'5'5'Other Important Considerations 11Issues Common To All Booth Types 12-13Advisory Notes To Exhibition Organizers 142© 2009 <strong>IAEE</strong>. No cost to members in good standing <strong>for</strong> including these guidelines in exhibitor service kitsand/or in their event's rules and regulations at www.tradeshowstore.com - non member rates apply.
Peninsula BoothAppendix A (continued)A Peninsula Booth is exposed to aisles on three sides, andcomprised of a minimum of four booths. There are twotypes of Peninsula Booths: (a) one which backs to LinearBooths, and (b) one which backs to another PeninsulaBooth and is referred to as a “Split Island Booth.”AISLEAISLEDimensionsA Peninsula Booth is usually 20ft by 20ft (6.10m by6.10m) or larger. When a Peninsula Booth backs up to twoLinear Booths, the back wall is restricted to 4ft (1.22m)high within 5ft (1.52m) of each aisle, permitting adequateline of sight <strong>for</strong> the adjoining Linear Booths. (SeeLine-of-Sight exception on page 8.) A typical maximumheight range allowance is 16ft to 20ft (4.88m to 6.10m),including signage <strong>for</strong> the center portion of the back wall.Double-sided signs, logos and graphics shall be set backten feet (10’) (3.05m) from adjacent booths.(6.096M)20'5' 10' 5'(1.524M) (3.048M)(1.524M)20'(6.096M)AISLEPLAN VIEW(1.524M)(3.048M) (1.524M)5' 10' 5'(1.524M)5'(6.096M)20'4'(1.219M)(1.219M)4'MAX. PERMISSIBLE4'(1.219M)MAX. PERMISSIBLEFRONT VIEW5'10'MAX. PERMISSIBLE20' 20'PENINSULA BOOTH7© 2009 <strong>IAEE</strong>. No cost to members in good standing <strong>for</strong> including these guidelines in exhibitor service kitsand/or in their event's rules and regulations at www.tradeshowstore.com - non member rates apply.
Split Island BoothAppendix A (continued)A Split Island Booth is a Peninsula Booth which sharesa common back wall with another Peninsula Booth.The entire cubic content of this booth may be used, upto the maximum allowable height, without any backwall Line-of-Sight restrictions. A typical maximumheight range allowance is 16ft to 20ft (4.88m to 6.10m),including signage. The entire cubic content of the spacemay be used up to the maximum allowable height.Double-sided signs, logos and graphics shall be setback ten feet (10’) (3.05m) from adjacent booths.WALLLEFT SIDE VIEWAISLE20'(6.096M)20'(6.096M)(4.877M)16'WALLAISLE20'(6.096M)WALLWALLAISLEFRONT VIEWAISLESPLIT ISLAND BOOTH8© 2009 <strong>IAEE</strong>. No cost to members in good standing <strong>for</strong> including these guidelines in exhibitor service kitsand/or in their event's rules and regulations at www.tradeshowstore.com - non member rates apply.
Island BoothAppendix A (continued)An Island Booth is any size booth exposed to aisles on allfour sides.DimensionsAn Island Booth is typically 20ft by 20ft (6.10m by 6.10m)or larger, although it may be configured differently.AISLE(6.096M)20'Use of SpaceThe entire cubic content of the space may be used up to themaximum allowable height, which is usually a range of 16ftto 20ft (4.88m to 6.10m), including signage.AISLE(6.096M)20'AISLEAISLEPLAN VIEW(4.877M)16'FRONT VIEWISLAND BOOTH9© 2009 <strong>IAEE</strong>. No cost to members in good standing <strong>for</strong> including these guidelines in exhibitor service kitsand/or in their event's rules and regulations at www.tradeshowstore.com - non member rates apply.
Extended Header Booth20ft (6.10m) or LongerAn Extended Header Booth is a Linear Booth 20ft(6.10m) or longer with a center extended header.Dimensions and Use of SpaceAll guidelines <strong>for</strong> Linear Booths apply toExtended Header Booths, except that the centerextended header has a maximum height of 8ft(2.44m), a maximum width of 20 percent of thelength of the booth, and a maximum depth of 9ft(2.7m) from the back wall.(3.048M)10'8'4'8'8'4'(1.524M)5'(.305M)1'Appendix A (continued)(6.096M)20'(1.219M)4'(2.438M)(1.219M)(2.438M)8' 4' 8'PLAN VIEW(3.048M)10'(.305M)1'(.305M)1'(2.438M)8'(2.438M)8'(1.524M)5'4'(1.219M)LEFT SIDE VIEW1'8'5'4'5'20'10'10' X 20' EXTENDED HEADER BOOTH10© 2009 <strong>IAEE</strong>. No cost to members in good standing <strong>for</strong> including these guidelines in exhibitor service kitsand/or in their event's rules and regulations at www.tradeshowstore.com - non member rates apply.
Other Important ConsiderationsAppendix A (continued)Canopies and CeilingsCanopies, including ceilings, umbrellas and canopy frames, can be either decorative or functional (such as to shade computer monitorsfrom ambient light or to allow <strong>for</strong> hanging products). Canopies <strong>for</strong> Linear or Perimeter Booths should comply with Line-of-Sightrequirements. (See “Use of Space” <strong>for</strong> Linear or Perimeter Booths).The bottom of the canopy should not be lower than 7ft (2.13m) from the floor within 5ft (1.52m) of any aisle. Canopy supports shouldbe no wider than three inches 3in (.08m). This applies to any booth configuration that has a sight line restriction, such as a LinearBooth. Fire and safety regulations in many facilities strictly govern the use of canopies, ceilings, and other similar coverings. Checkwith the appropriate local agencies prior to determining specific exhibition rules.(3.048M)10'10' 10'5'(3.048M)10'(1.524M)5'(2.438M)8'8'5'4'(1.219M)4'FRONT VIEWPLAN VIEW(1.524M)5'(1.524M)5'CANOPIES AND CEILINGS4'(1.219M)LEFT SIDE VIEWHanging Signs & GraphicsMost exhibition rules allow <strong>for</strong> hanging signs and graphics in all standard Peninsula and Island Booths, usually to a maximum heightrange of 16ft to 20ft (4.88m to 6.10m) from the top of the sign. End-cap Booths do not qualify <strong>for</strong> hanging signs and graphics. Thedistance is measured from the floor to the top of the sign. Whether suspended from above, or supported from below, they shouldcomply with all ordinary use-of-space requirements. For example, the highest point of any sign should not exceed the maximumallowable height <strong>for</strong> the booth type.Hanging Signs and Graphics should be set back 10ft (3.05m) from adjacent booths and be directly over contracted space only.Approval <strong>for</strong> the use of Hanging Signs and Graphics, at any height, should be received from the exhibition organizer at least 60 daysprior to installation. Variances may be issued at the exhibition management’s discretion. Drawings should be available <strong>for</strong> inspection.TowersA Tower is a free-standing exhibit component separate from the main exhibit fixture. The height restriction is the same as that whichapplies to the appropriate exhibit space configuration being used.Towers in excess of 8ft (2.44m) should have drawings available <strong>for</strong> inspection. Fire and safety regulations in many facilities strictlygovern the use of towers. A building permit or safety lines may be required.Multi-story ExhibitA Multi-story Exhibit is a booth where the display fixture includes two or more levels. In many cities, a Multi-storied Exhibit requiresprior approval by the exhibit facility, and/or relevant local government agency, as well as show management because it is deemed to bea “structure” <strong>for</strong> building purposes. The city building department generally needs to issue a building permit based on an applicationand drawings prepared and submitted by a licensed architect or engineer. Exhibitors should obtain local building regulations early onto ensure that all time constraints are met. Exhibition organizers should be prepared to assist exhibitors in this application process.11© 2009 <strong>IAEE</strong>. No cost to members in good standing <strong>for</strong> including these guidelines in exhibitor service kitsand/or in their event's rules and regulations at www.tradeshowstore.com - non member rates apply.
Issues Common To All Booth TypesAppendix A (continued)Americans with Disabilities Act (ADA)All exhibiting companies are required to be in compliance with the Americans with Disabilities Act (ADA), and areencouraged to be sensitive, and as reasonably accommodating as possible, to attendees with disabilities. In<strong>for</strong>mationregarding ADA compliance is available from the U.S. Department of Justice ADA In<strong>for</strong>mation Line, (800) 514-0301,and from the ADA Web site at www.usdoj.gov/crt/ada/adahom1.htm.Structural IntegrityAll exhibit displays should be designed and erected in a manner that will withstand normal contact or vibration caused byneighboring exhibitors, hall laborers, or installation/dismantling equipment, such as <strong>for</strong>k lifts. <strong>Display</strong>s should also be ableto withstand moderate wind effects that may occur in the exhibit hall when freight doors are open. Refer to local buildingcodes that regulate temporary structures.It is recommended that all 20ft by 20ft (6.10m by 6.10m) and over exhibits require a drawing, plans or renderings,preferably digital, to be submitted to the show organizer.Exhibitors should ensure that any display fixtures such as tables, racks, or shelves are designed and installed properly tosupport the product or marketing materials to be displayed.Flammable and Toxic MaterialsAll materials used in display construction or decorating should be made of fire retardant materials and be certified asflame retardant. Samples should also be available <strong>for</strong> testing. Materials that cannot be treated to meet the requirementsshould not be used. A flame-proofing certificate should be available <strong>for</strong> inspection. Exhibitors should be aware of localregulations regarding fire/safety and environment which must be adhered to.Exhibitors should dispose of any waste products they generate during the exhibition in accordance with guidelinesestablished by the Environmental Protection Agency and the facility.ElectricalEvery exhibit facility has different electrical requirements. However, minimum guidelines are suggested: All 110-volt wiring should be grounded three-wire. Wiring that touches the floor should be “SO” cord (minimum 14-gauge/three-wire) flat cord, which is insulated to qualify<strong>for</strong> “extra hard usage.” Cord wiring above floor level can be “SJ” which is rated <strong>for</strong> “hard usage.” Using zip cords, two-wire cords, latex cords, plastic cord, lamp cord, open clip sockets, and two-wire clamp-on fixtures isnot recommended and is often prohibited. Cube taps should be prohibited. Power strips (multi-plug connectors) should be UL approved, with built-in over-load protectors.(continued on next page)12© 2009 <strong>IAEE</strong>. No cost to members in good standing <strong>for</strong> including these guidelines in exhibitor service kitsand/or in their event's rules and regulations at www.tradeshowstore.com - non member rates apply.


