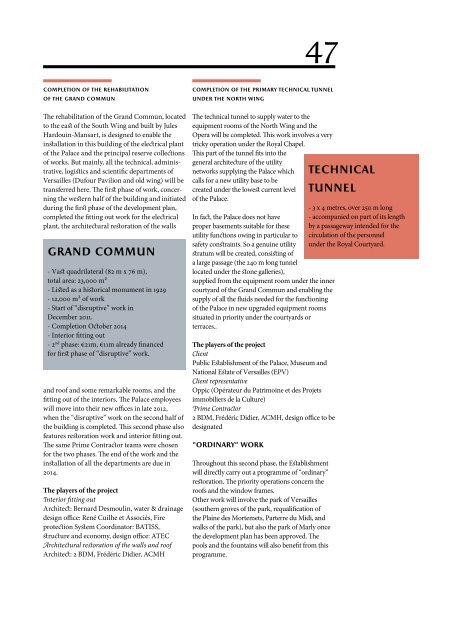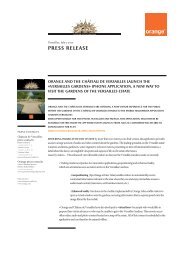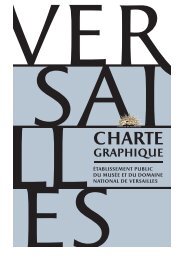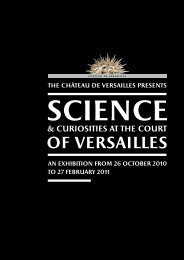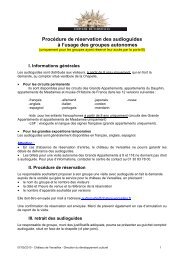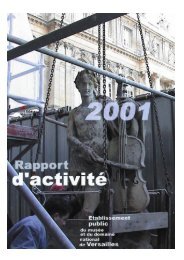Press Release - Versailles - Château de Versailles
Press Release - Versailles - Château de Versailles
Press Release - Versailles - Château de Versailles
You also want an ePaper? Increase the reach of your titles
YUMPU automatically turns print PDFs into web optimized ePapers that Google loves.
Completion of the rehabilitation<br />
of the Grand Commun<br />
The rehabilitation of the Grand Commun, located<br />
to the east of the South Wing and built by Jules<br />
Hardouin-Mansart, is <strong>de</strong>signed to enable the<br />
installation in this building of the electrical plant<br />
of the Palace and the principal reserve collections<br />
of works. But mainly, all the technical, administrative,<br />
logistics and scientific <strong>de</strong>partments of<br />
<strong>Versailles</strong> (Dufour Pavilion and old wing) will be<br />
transferred here. The first phase of work, concerning<br />
the western half of the building and initiated<br />
during the first phase of the <strong>de</strong>velopment plan,<br />
completed the fitting out work for the electrical<br />
plant, the architectural restoration of the walls<br />
grand commun<br />
- Vast quadrilateral (82 m x 76 m),<br />
total area: 23,000 m²<br />
- Listed as a historical monument in 1929<br />
- 12,000 m² of work<br />
- Start of “disruptive” work in<br />
December 2011.<br />
- Completion October 2014<br />
- Interior fitting out<br />
- 2 nd phase: €21m, €11m already financed<br />
for first phase of “disruptive” work.<br />
and roof and some remarkable rooms, and the<br />
fitting out of the interiors. The Palace employees<br />
will move into their new offices in late 2012,<br />
when the “disruptive” work on the second half of<br />
the building is completed. This second phase also<br />
features restoration work and interior fitting out.<br />
The same Prime Contractor teams were chosen<br />
for the two phases. The end of the work and the<br />
installation of all the <strong>de</strong>partments are due in<br />
2014.<br />
The players of the project<br />
Interior fitting out<br />
Architect: Bernard Desmoulin, water & drainage<br />
<strong>de</strong>sign office: René Cuilhe et Associés, Fire<br />
protection System Coordinator: BATISS,<br />
structure and economy, <strong>de</strong>sign office: ATEC<br />
Architectural restoration of the walls and roof<br />
Architect: 2 BDM, Frédéric Didier, ACMH<br />
47<br />
completion of the primary technical tunnel<br />
un<strong>de</strong>r the north wing<br />
The technical tunnel to supply water to the<br />
equipment rooms of the North Wing and the<br />
Opera will be completed. This work involves a very<br />
tricky operation un<strong>de</strong>r the Royal Chapel.<br />
This part of the tunnel fits into the<br />
general architecture of the utility<br />
networks supplying the Palace which<br />
calls for a new utility base to be<br />
created un<strong>de</strong>r the lowest current level<br />
of the Palace.<br />
In fact, the Palace does not have<br />
proper basements suitable for these<br />
utility functions owing in particular to<br />
safety constraints. So a genuine utility<br />
stratum will be created, consisting of<br />
a large passage (the 240 m long tunnel<br />
located un<strong>de</strong>r the stone galleries),<br />
supplied from the equipment room un<strong>de</strong>r the inner<br />
courtyard of the Grand Commun and enabling the<br />
supply of all the fluids nee<strong>de</strong>d for the functioning<br />
of the Palace in new upgra<strong>de</strong>d equipment rooms<br />
situated in priority un<strong>de</strong>r the courtyards or<br />
terraces..<br />
The players of the project<br />
Client<br />
Public Establishment of the Palace, Museum and<br />
National Estate of <strong>Versailles</strong> (EPV)<br />
Client representative<br />
Oppic (Opérateur du Patrimoine et <strong>de</strong>s Projets<br />
immobiliers <strong>de</strong> la Culture)<br />
Prime Contractor<br />
2 BDM, Frédéric Didier, ACMH, <strong>de</strong>sign office to be<br />
<strong>de</strong>signated<br />
“ordinary” work<br />
Throughout this second phase, the Establishment<br />
will directly carry out a programme of “ordinary”<br />
restoration. The priority operations concern the<br />
roofs and the window frames.<br />
Other work will involve the park of <strong>Versailles</strong><br />
(southern groves of the park, requalification of<br />
the Plaine <strong>de</strong>s Mortemets, Parterre du Midi, and<br />
walks of the park), but also the park of Marly once<br />
the <strong>de</strong>velopment plan has been approved. The<br />
pools and the fountains will also benefit from this<br />
programme.<br />
technical<br />
tunnel<br />
- 3 x 4 metres, over 250 m long<br />
- accompanied on part of its length<br />
by a passageway inten<strong>de</strong>d for the<br />
circulation of the personnel<br />
un<strong>de</strong>r the Royal Courtyard.


