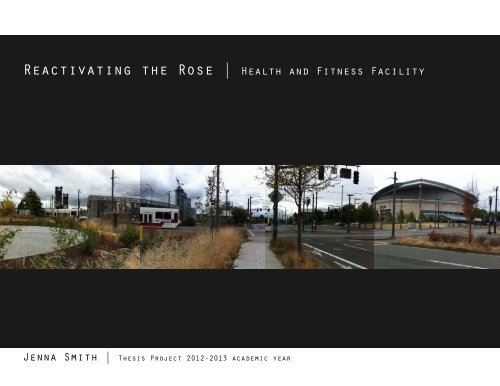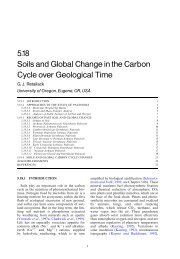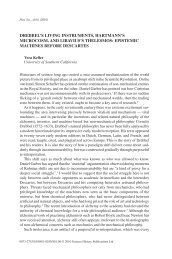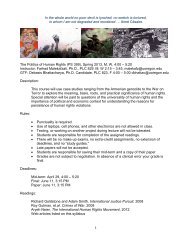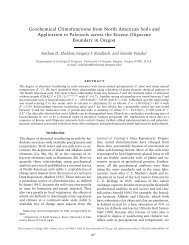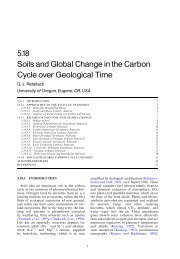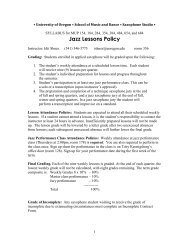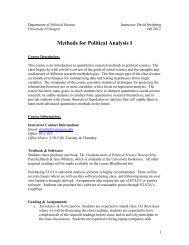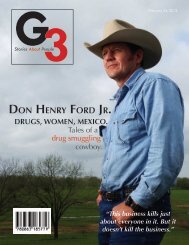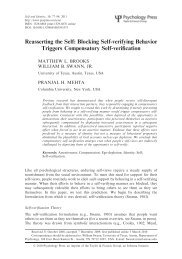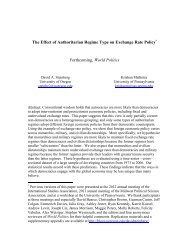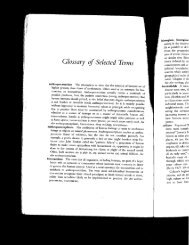Thesis Booklet click here - University of Oregon
Thesis Booklet click here - University of Oregon
Thesis Booklet click here - University of Oregon
Create successful ePaper yourself
Turn your PDF publications into a flip-book with our unique Google optimized e-Paper software.
Reactivating the Rose | Health and Fitness FacilityJenna Smith | <strong>Thesis</strong> Project 2012-2013 academic year
Lloyd EcoDistrict - Rose QuarterIndexEcoDistrict<strong>Thesis</strong> StatementThe LocationSite PhotosSite ConditionsSite GoalsMapping StudiesProgram StudiesCharacter Pr<strong>of</strong>ilesProgram AnalysisWork CitedApendix A - Precedents<strong>University</strong> <strong>of</strong> Washington<strong>University</strong> <strong>of</strong> IowaRebound Sports Therapy ClinicFinal Project Documents
Lloyd EcoDistrict - Rose Quarter<strong>Thesis</strong> Statement“To make the Rose Quarter a more vibrant, health-conscious area, for the people<strong>of</strong> Portland to use and enjoy.”The Rose Quarter is currently a location which caters primarily to the performance <strong>of</strong>pr<strong>of</strong>essional hockey and basketball athletes. The two focal facilities on this site are used assporting facilities. During games the Rose Quarter can be witnessed in its most vibrant andactive state. Outside <strong>of</strong> game times, the site has little use and from most anyone. The main usersduring those times, are pedestrians moving between locations via public transportation andthe patients headed to Rebound for Sports Therapy appointments. The lack <strong>of</strong> public servicesyear round is a major fault <strong>of</strong> this location. T<strong>here</strong> needs to be facilities and services which canbe used by the public even when games are not in season. The site has much potential with itsviews, ease <strong>of</strong> access and location, that it could be developed to be a highly active corridoralong the waterfront. My proposal for making the Rose Quarter come alive, and to bring thatvibrancy it could encompass, is by enhancing what it is already providing - a health and fitnessfocus. The goal <strong>of</strong> my project is to enhance this idea by designing facilities which cater to thegeneral public instead <strong>of</strong> the pr<strong>of</strong>essional athlete. By focusing on the public, a vibrancy <strong>of</strong> theRose Quarter can be achieved on a more daily basis as apposed to what is currently <strong>of</strong>fered.This can then not only bring focus to the Lloyd District, but lower Albina while also bringing morefocus to the Vulcan real estate property.
Lloyd EcoDistrict - Rose QuarterThe LocationCurrently the Rose Quarter has a prominent sports emphasis. This couldbe enhanced to strengthen the site. This should be done while focusingon facilities which cater to the general public. By designing spaces forthe public, the site could be vibrant for mores days <strong>of</strong> the year instead<strong>of</strong> only during major sporting events, as it is now. This would not onlygive more definition to the Rose Quarter, but give the Lloyd districtmore distinction and recognition within the greater Portland area.The Rose Quarter is home to the Rose Garden Arena, the MemorialColiseum, Rebound Clinic, the grain silos and the Max line - as themost prominent features. The area is primarily viewed as a pr<strong>of</strong>essionalsporting hub for such events as: the Portland Trail Blazers basketballgames, and the Portland Winterhawks hockey games, along with othermajor concerts and shows featured.Between these two facilities is Rebound, home to the thrid mostprominent facility in the Rose Quarter. The facility is one <strong>of</strong> the focussites for my project and currently is divided between: the ticket <strong>of</strong>fice,Rebound Sports Therapy Clinic, and Widmer Brewery. One <strong>of</strong> thefocuses <strong>of</strong> my project is to redesign this facility and bring to attention tothe sports therapy clinic, specifically. Currently Rebound caters to boththe general public and pr<strong>of</strong>essional athletes. I would like this facilityto be redesigned so it is more <strong>of</strong> a prominent feature from the streetedge and caters to services for a broader range <strong>of</strong> the general public,most notably, to provide services for adaptive athletes and veterans.Some precedents for the design <strong>of</strong> these services are the <strong>University</strong> <strong>of</strong>Washington and the <strong>University</strong> <strong>of</strong> Iowa’s Sport Therapy Clinics. The use<strong>of</strong> Rebound and the public transportation system are the major reasonswhy theRose Quarter receives its daily use. Other than this, t<strong>here</strong> are fewservices and reasons for the general public to interact in the plazaspace. Introducing small businesses would help to invigorate the area.Steel Bridge is a positive influence on the area as it is an activecorridor for bikers and pedestrians. T<strong>here</strong> is potential to tie the bike andpedestrian crossing into the site as it would extending the Willamettegreenbelt which is a big success as it stands.Another major player in the Rose Quarter are the active grain silosalong the waterfront site. As they are active, they are not predictedto move within the near future. Examination <strong>of</strong> this is necessary, evensimply understanding what it means, to the site, having a juxtapositionbetween a health and industrial focus, along with all the visualand audible aspects the silos <strong>of</strong>fer. North <strong>of</strong> this along the river areparking lots. This wedge is under investigation for future development.Examination <strong>of</strong> this site is also a necessity for my project as its viewsare remarkable and its phasing will be within direct access to mysite. Suggestions and proposals <strong>of</strong> a first stage <strong>of</strong> phasing could bebeneficial not only to the N/NE quadrant, but to the added vibrancyand success <strong>of</strong> the area. First phase proposal could simply be in the form<strong>of</strong>: green space/turf space for recreation.By supporting the existing sports theme and pushing it to service thegeneral public as a space focusing on health and wellness, this couldsolidify what the Rose Quarter is and how it contributes to the dynamicspaces within Portland. My proposed design will bring definition to theRose Quarter. It will also attract businesses to the surrounding areashelping to development Lower Albina and surrounding sites.
Lloyd EcoDistrict - Rose QuarterSurrounding Site ContextBroadway BridgeSite LocationWest Edge HousingGrain SilosSteel BridgeVulcan WaterfrontRose Garden ArenaVeterans Memorial
Lloyd EcoDistrict - Rose QuarterSite PhotosViews <strong>of</strong> the surrounding site contextNorth East View <strong>of</strong> the Ticketing <strong>of</strong>fice and the Veterans Memorial Coliseum
Lloyd EcoDistrict - Rose QuarterSite PhotosViews to the front Plaza <strong>of</strong> the Memorial Coliseum - The Trees are coming up from the Veterans MemorialPanorama <strong>of</strong> the Veterans Memorial tucked below the Main Level <strong>of</strong> the Memorial Coliseum
Lloyd EcoDistrict - Rose QuarterCurrent Site ConditionsI began the term by choosing the Vulcan riverfront property as mysite location. With the development <strong>of</strong> my project and a focus onprogrammatic elements taking shape, it was suggested that the locationchange to across the street w<strong>here</strong> the existing parking structuresstand, as well as Rebound, the existing sports therapy clinic. Because<strong>of</strong> the slight location change, I have, since then, taken time to tour andunderstand the new location. Below are some <strong>of</strong> my observations:1. Space - The front plaza to the Memorial Coliseum seems to beexcessively large lacking definitive gathering spaces or inviting edges forcongregating.2. Dead - Very little human activity on the entire Rose Quarter plazaspace. The only individuals witnessed, were those headed to or fromRebound, the sports therapy clinic between the Coliseum and theArena.3. No access - In my attempt to enter and explore the Coliseum, its mainentrance was locked to all users. Access was found at the lower level <strong>of</strong>fthe tucked away veterans memorial on the lower level. Once inside itwas clear t<strong>here</strong> were no facilities for the general public to enjoy outside<strong>of</strong> scheduled even times.4. Industrial – heavily prominent industrial sector along the Willamettewaterfront. Noises transmit from the site as do site lines and perhapssome smells, but that is something to be further investigated.5. Topography – a sloped hillside cascades down from the Rose Quarterplaza. The immediate and surrounding plaza location is graded forease <strong>of</strong> movement and access.6. Transportation – A major transportation hub is located in the southportion <strong>of</strong> the Rose Quarter along and to the west <strong>of</strong> the I-5 corridor.This create an active space w<strong>here</strong> pedestrians move between Maxlinesand bus stops. Car movement is also a heavily used mode <strong>of</strong>transportation across both Steel and Broadway bridges. Lastly ispedestrian and bike movement. Both are a in occurrence and aresupported by crossing developments along Steel Bridge which cater toits passage.7. River – Since the site lies close to the river, it has the potential to be ahost to great views.8. Major Players –1. Two large entertainment and pr<strong>of</strong>essional sports facilities2. Two very active corridors created by Steel and Broadway Bridges3. Obstacle presented because <strong>of</strong> I-5: First, the site is within I-5s highestcrash rate location - the result <strong>of</strong> a bottlenecking location which isunder investigation for an intervention. Second, t<strong>here</strong> is difficulty withmovement into or out <strong>of</strong> the site because <strong>of</strong> I-5s existence.5. The gesture at a nicely developed veterans memorial at the lowerlevel entrance to the Memorial Coliseum. This space is, however, hiddenfrom view and likely gets very little use.
Lloyd EcoDistrict - Rose QuarterPortland Planning GoalsThe City <strong>of</strong> Portland Planning has a website which provides informationon the Central City Plan 2035 (CCP2035). The six goal which pertainto the Lloyd District are outlined:1. A CENTRAL RIVER - Focusing new development, attractions andpublic amenities on and along the Willamette River will highlight andcelebrate the Central City’s most prominent geographic feature.3. NORTHERN “BOOKEND” - Stepping the Rose Quarter and NorthPearl districts up to the river and connecting bridges with signaturedevelopment and public spaces will anchor the northern Willamette“bookend”4. EASTSIDE CENTER - Development a new high-density residential,employment and open space center in the Lloyd District will reinvigorateits role as the Central City’s east side hub.5. PEDESTRIAN/BICYCLE LOOP - Providing a new pedestrian-bicyclefacility that <strong>of</strong>fers quieter, greener and safer access to and through theCentral City will complement the busier streetcar loop and network <strong>of</strong>bikeways, connecting people, districts, open spaces and the surroundingcity.
Lloyd EcoDistrict - Rose QuarterCentral City 2035 GoalsGoals:Enhance the role the Willamette River plays as a significantpart <strong>of</strong> the environmental health, economy, urban form andcharacter <strong>of</strong> the Central City.Improve the health <strong>of</strong> the Willamette River for fish, wildlifeand people.Goals:Advance the Central City as a living laboratory thatdemonstrates how the design and function <strong>of</strong> a denseurban center can provide equitable benefits to humanhealth, the natural environment and the local economy.Increase public access to and along the Willamette River.Goals:Strengthen the quality <strong>of</strong> existing places and encourage thedevelopment <strong>of</strong> diverse, high-density districts that featurespaces and a character that facilitate social interaction andexpand activities unique to the Central City.Enhance the public realm with human scaled accessiblestreets, connections and open spaces that <strong>of</strong>fer a range <strong>of</strong>different experiences the public interaction.Goals:Increase the Central City’s strength as a place forinnovation in business, higher education and urbandevelopment. Maintain and improve the physical andsocial qualities that make the Central City a successful andadvantageous setting for diverse creativity, innovation andcivic engagement.Support efforts to enhance and maintain the urbancharacter, livability and experience <strong>of</strong> the Central City toensure it remains the pre-eminent location in the regionfor business and commercial activities, and an attractivelocation for new development.
Lloyd EcoDistrict - Rose Quarter 1Mapping Surrounding AreaMapping Study <strong>of</strong> similar programmatic facilities in the surrounding areasSports Therapy ClinicsFitness FacilitiesSports FieldsRose Quarter within the Lloyd DistrictWhat this graphic shows:This graphic is a study <strong>of</strong> the facilities in the greaterPortland area which have some correlation tomy proposed thesis focus. A portion <strong>of</strong> my designproposal is for a therapy clinic expansion and ageneral public fitness facility. So I have chosen tosearch and locate all facilities which define thesetwo categories to understand their proximity to theproposed site location. Also I have included a study <strong>of</strong>the major bike friendly street, Max route through theLloyd District and the major outdoor sporting area.The study shows only a few fitness facilities (yellow),some therapy clinics including my site, and wellmapped bike routes through the site.The Max line and biker friendly streets suggest thepotential <strong>of</strong> the site as it has developed access routeto and through the site. It also, however, suggests themajor axis ways for bikes is the south and north moststreets <strong>of</strong> the Llody District. This could, alternatively,limit access to the site if further entries do not developthrough the site. This observation is further throughobservation and discussions on the barriers createdfrom the Interstate 5 system.
Lloyd EcoDistrict - Rose QuarterMapping Surrounding AreaMapping Study <strong>of</strong> movement paths surrounding the siteMax LineBike RoutsPedestrian CircuitRose Quarter within the Lloyd DistrictWhat this graphic shows:Indicated in dashed red is the abundance <strong>of</strong> bikeroute surrounding and through the site. Within theRose Quarter, in blue, is an outline <strong>of</strong> what is knownas the pedestrian circuit or minimally graded plazaspace which can accommodate all users includingthose members needing wheelchair assistance. Asadaptive athletes will be part <strong>of</strong> the clientele for t<strong>here</strong>design <strong>of</strong> the sports therapy clinic, this caters well tothe development <strong>of</strong> that design element.
Lloyd EcoDistrict - Rose QuarterStudy: Mapping the SiteTraffic MovementThe following maps have been compiled to better understand the siteand its correlation with its surroundings. The studies were done throughresearch and personal visits and perceptions <strong>of</strong> the site during thosevisits. A few focal elements are highlight within each map. Two final mapshave been compiled which overlaying maps within the study series.This helps to draw inferences <strong>of</strong> an area based on specific contrastiveelements.BikeMax and Bus LineRoadways/InterstateSiteMapping exercises like this, help to understand a place more thoroughlyas it brings focus to individual elements at a time and puts asideinterferences that otherwise can overwhelm our senses.For ease <strong>of</strong> understanding, each map is bounded by the major streetssurrounding the site. These are Weidler to the north, Interstate 5 to theeast and Interstate Avenue wrapping along the west edge.
Lloyd EcoDistrict - Rose QuarterStudy: Mapping the SiteMajor PlayersParking SpacesBuildingsS<strong>of</strong>tscapesGrass and Trees
Lloyd EcoDistrict - Rose QuarterStudy: Mapping the SitePedestrian MovementPedestriansSoundsLow FrequencyMid FrequencyHigh Frequency
Lloyd EcoDistrict - Rose QuarterComparing Map ElementsOverlay 1 - By choosing specific elements from the previous mappingstudies, and overlaying them on top <strong>of</strong> one another, this reveals ideas.Here it is interesting to see w<strong>here</strong> the majority <strong>of</strong> people congregateduring a given day contrasted with the graded plaza space and theestablished ease <strong>of</strong> access to and through the Rose Quarter. This tellsme that what is lacking is programmatic space and reason for thepublic to use the area.Overlay 2 - What this map says to me is that while t<strong>here</strong> is alandscaped barrier between the Rose Quarter and the Industrialriverfront, its noise penetrates the entire area is still an element whichbrings attention to its existence. The South Waterfront is a site whichplays around with similar elements <strong>of</strong> new development and old,active industry. By using this idea, the Rose Quarter could highlight thewaterfront to create a moredynamic spaceand strengthen the overall user experience.
Lloyd EcoDistrict - Rose QuarterPortland Bike DataI found an interesting website while researching which shows graphicallymapped data on biker friendly cities. With Portland given an overall70% on overall bike city friendliness, I investigated the information a littlefurther. Below is some <strong>of</strong> this data that was presented. In the maps, thegradient is from red to green. Red correlates with the smallest value whilemore green correlates with a gradually larger value. The results <strong>of</strong> thisdata is informative in understanding the volume <strong>of</strong> bikers moving throughmy site and the ease at which they can do so.Map 1: Biking score or locations w<strong>here</strong> ease <strong>of</strong> biking ispresent (green) or is absent (red).Map 2: Bike lanes or locations w<strong>here</strong> bike lanes are clearlydelineated (green) or are not delineated (red).Map 3: Bike commuters or locations were people are <strong>of</strong>ten(green) or are never (red) found commuting via bike.Map 1: Bike Score Map 2: Bike Lanes Map 3: Bike CommutersRose QuarterRose QuarterRose Quarter
Lloyd EcoDistrict - Rose QuarterMovement Path - a Biker’s PerspectiveA study was done following a movement path through the site. I choseto do this from a bikers perspective as they would move from the eastbank across Steel Bridge and through Interstate Avenue. Below aresnippets <strong>of</strong> this sequential experience. Please use the guide on the rightto see w<strong>here</strong> each drawing’s perspective was take from. Further, thisstudy allowed me to understand the varying elements which play a roleis the overall atmosp<strong>here</strong> which currently makes up the Rose Quarter.1Viewing Cone MapRose Garden Arena287654321
364758
Lloyd EcoDistrict - Rose QuarterProgram ProposalA Health and Wellness focus is what I am proposing for the RoseQuarter. By emphasizing what is already existing, this will enhance andstrengthen the space. The focus is to design spaces geared towardsthe general publics use and pulling away from spaces for pr<strong>of</strong>essionalathletes. Introducing services for the public will give people a reasonto be in the area during more hours <strong>of</strong> the day. Spaces that I amproposing are: expansion and redesign <strong>of</strong> the existing sports therapyclinic, public fitness facility, enhancement and possible location changefor the veterans memorial, housing and supporting facilities whichreinforce the health and wellness idea.Landscaped elements can help strengthen the use <strong>of</strong> the plaza. Otherlandscaping which could strengthen the Rose Quarter would beincorporation <strong>of</strong> the existing greenbelt as well as bike share stationsfor renting bicycles to make visiting the surrounding locations a moreenjoyable experience.Looking into the idea <strong>of</strong> health and wellness a little more, <strong>Oregon</strong> isknown for its running and outdoor activities. In Portland we have eventssuch as the annual spring biking through Portland, running events whichtake place all throughout the year (Halloween, Christmas etc) and manymore. This site could play a role in these city-wide events.Program Elements:General Public Fitness FacilitySports Therapy and Health CenterMixed-use Housing (1, 2, 3 bedroom)Supporting Businesses:Health Foods StoreC<strong>of</strong>fee HouseRetail (sport and bike)DiningLandscaping:Rethink the Veterans MemorialIntroduce a bike rental systemIncorporate the existing greenbelt through the site
Lloyd EcoDistrict - Rose QuarterProgram continued
Lloyd EcoDistrict - Rose QuarterProgram ComponentsFitness FacilitySF <strong>of</strong> Space Number <strong>of</strong> Spaces Total SF- Entrance Lobby 900 1 900- <strong>of</strong>fices/kitchenette/mail room 200 12 2400- cafe space 800 1 800- conference room 150 1 150- large conference room 600 1 600- front desk for check in and registration 1500 1 1500- Displays 100 1 100- general clinic for injuries 800 1 800- workout facilities - - -- pool 4000 1 4000- track 20,000 +/- 1 20000- rock climbing/boldering (outdoor) 1500’ vertical; 1000 floor 1 1000- weights 600 1 600- biking/cardio 8000 +/- 1 8000- racquetball 800 5 4000- squash 700 2 1400- basketball 4700 2 9400- covered outdoor basketball 4700 2 9400- mechanical/janitor 800 1 800- storage 1500 1 1500- locker rooms/showers 2200 2 5000- equipment room storage 1500 1 150073,850 SF x (35) = 99,700 SFSupporting Services- Bike Share 100 2 200- Veterans memorial 1000 1 1000- Widmer Brewery Existing - -- Cafe 1200 1 1500- Existing ticket <strong>of</strong>fice 1500 1 15004,200 SF x (35) = 5,670 SF
Lloyd EcoDistrict - Rose QuarterPrograms ComponentsHealth Clinic- Check-in/seatingSF <strong>of</strong> Space1500Number <strong>of</strong> Spaces1Total SF1500- Registration room 400 1 400- therapy gym 1500 1 1500- Mechanical 300 1 300- Janitor 180 1 180- PT rooms 180 2 360- Exam Rooms 180 10 1800- Offices 220 18 3960- Secondary check-in/seating 800 2 1600- Storage 1000 1 1000- Kitchenette/closets 400 1 400- Bathroom 1200 2 2400- Veterans Therapies rooms 180 4 720- Adaptive Athletes Product Design Spaces 1200 1 120017,320 SF x (35) = 23,380 SFApartment Housing (depending on location: 250’ or 320’ max height)- Front desk 150 1 150- supporting <strong>of</strong>fices 120 3 360- laundry 1500 1 1500- mailboxes 100 1 100- mechanical room 200 1 200- recycling room 150 6 900- janitorial rooms 80 1 80- 1 bedroom 600 20%- 2 bedroom 850 65%- 3 bedroom 1150 15% 250 rooms approx.: 200,000203,290 SF x (35) = 274,400 SF
Lloyd EcoDistrict - Rose QuarterCharacter Pr<strong>of</strong>ilesLloyd District Worker - - - - - - - -The Lloyd district has a large job to housing ratio. While t<strong>here</strong> are a few workout facilities east along Broadway, placing afitness facility within the Rose Quarter will help bring more steady activity to the Rose Quarter. The location is convenient asit lies between two major axis routes and has a developed bike route through the site.Greenbelt users - - - - - - - - - - - - -The Lloyd District will be landscaped to continue the existing greenbelt through the Rose Quarter. By bringing more bikerease to and through the site, it will bring more users as services are provided. The bike share station will also be attractivefor those longing to bike around the Willamette, N/NE Quadrant and surrounding areas.Public Transportation Users - - - -Having a large transportation hub within direct proximity to the site is positive for bringing users to the space. It ensuresaccessibility for project developments. More supporting services for the publics use will bring attraction and activity to thearea. The goal is to attract people for 20 minutes stops to the area for enjoyment and use <strong>of</strong> the supports shops in proposal.Common Person - - - - - - - - - - - -Pr<strong>of</strong>essional Athletes - - - - - - - - -The development <strong>of</strong> general public services within the Rose Quarter will bring new interactions to the space. T<strong>here</strong>inforcement <strong>of</strong> sports and wellness which already is in place, will be strengthened by my proposal. The development willgive people more reason to enjoy and interact with spaces in the Rose Quarter. By adding services, this brings attentionand attraction to developers for surrounding sites in Lower Albina. On a broader scale, further developing the RoseQuarter supports the effort bring more enjoyable spaces to areas throughout Portland.During games, Pr<strong>of</strong>essional athletes will be the users to the Memorial Coliseum and the Rose Garden Arena. Pr<strong>of</strong>essionalAthlete will also have services available at the Sports Therapy Clinic on site.Adaptive Athletes - - - - - - - - - - -The Sports Therapy Clinic will have specific services for Adaptive Athletes as well as display space for visual enjoyment.Grading <strong>of</strong> the Rose Quarter has allowed for ease <strong>of</strong> movement for all users.Facility Service Personal - - - - - -The Fitness Facility, Therapy Clinic, Housing and Supporting services will open up jobs within the Lloyd District, these jobs willsupports growth to the area.
Lloyd EcoDistrict - Rose QuarterProgram AnalysisPlace Activities Character RelationshipFitness Facility• Health and wellness facility• Inviting• Connection to greenbelt viawhich focuses and recreation• Site lines from indoor/outdoorSteel Bridgeand a healthy conscious lifestyle.spaces• Site line connections to existingReinforces the idea <strong>of</strong> Health• Health focusRose Quarter plazaand fitness in the Rose Quarter• Spacious• Interaction between facility anddeveloping a more prominent• Open to all members <strong>of</strong> theplaza spacecharacter to the are.public.• Adjacency to housingHealth Clinic• Services for the general public• Calm, quiet atmosp<strong>here</strong>• Investigation for providingincluding Adaptive Athletes as• Visual connections to openservice at existing therapy clinicwell as pr<strong>of</strong>essional athletes.spaceslocationServices which will be <strong>of</strong>fered and• Educational displays• Keep visual connectionsare not currently existing in thebetween therapy gym and plazafacility will be Veterans services• Ties to lower levels alongand Adaptive Athlete services.Interstate Avenue• Connect to Veterans MemorialHousing• Livability accommodations for• Views out to active corridors• Site lines to fitness facility and/1, 2, and 3 bedroom needs.• Community focusor plaza activity• Connections to environment• site lines to the river• Calm and active elements
Lloyd EcoDistrict - Rose QuarterPrecedent - <strong>University</strong> <strong>of</strong> WashingtonPhysical Therapist, Mark Lanning, gave me a tour <strong>of</strong> the <strong>University</strong> <strong>of</strong>Washington’s Sports Therapy Clinic, Pr<strong>of</strong>essional Athlete Fitness Facilitiesand General Student Fitness Facilities.Sports Therapy Clinic:You entered the facility into a lobby space with a check-in desk. Afterbeing admitted back to your appointment you step into a main therapyspace with an open floor plan. Multiple modes <strong>of</strong> therapy equipmentare lined along the walls with a main hallway down the center. TVs aremounted to the walls and many patients will be receiving treatmentat the same time in different areas. Offices for Physical Therapists linethe back with more evasive treatment rooms down a back facilitywing. This includes x-ray and treatment rooms. A door to the back <strong>of</strong>the open treatment plan leads to the basketball stadium w<strong>here</strong> theathletes practice. Adjacency is convenient and necessary in this situation.Therapy is for athletes and students.Equipment / Rooms:Therapy bedsAnti-gravity machineJoint supportsCycle bikeTVs around for patient viewingFloors matsLarge bouncy ballsStorage SpaceWeightsTreadmillTreatment SuppliesX-Ray RoomExam RoomsOfficesRestroomsCheck inLobby/WaitingMechanical
Lloyd EcoDistrict - Rose Quarter<strong>University</strong> <strong>of</strong> Washington - Existing Clinic PLansGeneral Plan:Detailed Plan:
Lloyd EcoDistrict - Rose Quarter<strong>University</strong> <strong>of</strong> Washington - New Clinic PlansFloor Plans for New Sports Therapy Clinic:General idea for New UW Sports Therapy Clinic:Along with receiving a tour and elaborate explanation <strong>of</strong> the facilitycomponents, I also had a chance to look at floor plans <strong>of</strong> the newSports Therapy clinic currently under construction. The new facility ismarked at 15,000 sf (existing is 7,000 sf) and is designed similar toRebound in the Rose Quarter. Some <strong>of</strong>the common over arching ideas within floor plansinclude glazing along the therapy gym wall forconnection to the outdoors. An open therapyplan with adjacent exam rooms and a floor planwhich gradually moved from public tomore private spaces as you go from mainentrance to back <strong>of</strong> facility.
Lloyd EcoDistrict - Rose Quarter<strong>University</strong> <strong>of</strong> Washington - NCAA Fitness StudyNCAA Fitness Facility:General Plan <strong>of</strong> the UW NCAA Fitness Facility:Intercollegiate pr<strong>of</strong>essional athletes are given a separate fitnessfacility from the general public and student body. They facility is inclose proximity to athletic spaces and the Therapy Clinic. The floorplan is open with a mezzanine for open site lines and connectionsfor all users. Clear differences between work out equipment is afocus on non-electrical strengthening hardware. As it was explainedto me, pr<strong>of</strong>essional athletes focus on their strengthening and less ontheir cardiovascular system. This requires the use <strong>of</strong> more free weightsfor muscle strengthening. To do this, athletes do use equipment t<strong>of</strong>acility activities such as heavy lifting, bench presses, pull ups, floorstrengthening, crunches, push-ups, agilities and such. Very few electronicequipment is in the facilities as its primary focus is cardiovascular.Here, instead, are more strength enhancing tools. The ideas is thatstrengthening builds the athletes potential to push themselves in thesport. Their cardiovascular work-out is achieved during their regularpractice hours.
Lloyd EcoDistrict - Rose Quarter<strong>University</strong> <strong>of</strong> Washington - Public Fitness FacilityGeneral Student and Public Fitness Facility:A much larger facility within the fitness hub <strong>of</strong> the campus. Extensiverooms full <strong>of</strong> both strengthening equipment like that found in the NCAAfitness space. Also rooms full <strong>of</strong> cardiovascular, electronic equipmentsuch as treadmills and stair masters. Other sports rooms are availableincluding courts for: racquetball, squash, basketball. Also included wasa track, 2 story climbing wall with both automatic and hand belayinghook-ups, lounge space, lockers, bathrooms, <strong>of</strong>fices and a boathouse asa separate facility on the grounds.
Lloyd EcoDistrict - Rose Quarter<strong>University</strong> <strong>of</strong> Iowa - Medicine Specialties ClinicWhile visiting Iowa City during the holidays, I called to arrange ameeting to see the therapy facilities. As it turns out, with little timeand not many available operating days, a tour was not possible.However I was able to make a correspondent, Rachel Kirchner, whoI’ve been able to e-mail questions to. It was important for me to make aconnection and to this facility as it is referred to by other facilities lookingto redesign their own therapy clinics. The <strong>University</strong> <strong>of</strong> Washington,for example, toured and consulted the <strong>University</strong> <strong>of</strong> Iowa’s MedicineSpecialties Clinic when designing their new facility.1. How many square feet is the facility?26,000 sq. ft. 7500 sq. ft. is dedicated to rehabilitation2. What types <strong>of</strong> services do you <strong>of</strong>fer? Do you also <strong>of</strong>fer services forVeterans and or Adaptive Athletes?We <strong>of</strong>fer services to any and every type <strong>of</strong> athlete from weekendwarriors to elite collegiate and pr<strong>of</strong>essional athletes. We also <strong>of</strong>ferservices to anyone looking to just get back to daily activities. We<strong>of</strong>fer physical therapy services, primary care services, and orthopedicspecialty services.3. How many personnel work in the facility?On a given day t<strong>here</strong> are approximately 40 personnel working in thebuilding. In addition to everyday support staff, this includes 8 orthopedicsurgeons, 6 primary care sports medicine physicians, 1 PhysicianAssistant, 5 physical therapists and 2 physical therapyassistants. Most <strong>of</strong> our providers hold clinic time at both UI SportsMedicine and the <strong>University</strong> <strong>of</strong> Iowa Hospitals & Clinics. Additionally,our surgeons perform operations at the <strong>University</strong> <strong>of</strong> Iowa Hospitals &Clinics. All staff, including those with partial appointments at UI SportsMedicine, residents and fellows, amount to approximately 75 personnel.4. What types <strong>of</strong> room and how many are in the facility?14 clinic exam rooms2 prosthetic and orthotic exam rooms1 cast room1 procedure room4 physical therapy exam rooms1 physical therapy gym1 hydrotherapy pool2 x-ray suites1 MRI suite16 <strong>of</strong>fices1 research room1 reception area1 check-out area1 phone scheduling room1 break room2 staff locker rooms (1 men, 1 women)2 patient locker rooms (1 men, 1 women)6 supply rooms1 linen room3 mechanical rooms1 room dedicated to prosthetics and orthotics adjustment equipm.
Lloyd EcoDistrict - Rose Quarter<strong>University</strong> <strong>of</strong> Iowa - Fitness FacilitiesThe <strong>University</strong> <strong>of</strong> Iowa’s Wellness Facility was opened the Summer <strong>of</strong>2010. It is a 153,000 sf facility equipped with a variety <strong>of</strong> sportingfeatures. Some <strong>of</strong> the highlights include a three story rock climbing wallin the main entrance adjacent <strong>of</strong> the facility creating a lively, opencommon area. The Facility was also design to hold an Olympic sizedpool in response to the highly competitive swim team. Other elementstaken into account during the design <strong>of</strong> the facility was LEED, orientation,location, artwork and connection to the city.Health and Wellness Center:4 Basketball courts1 track surrounding courts1 natatorium1 olympic sized pool3 different dive levelsstrengthening weightscardiovascular equipmentrestroomslocker roomsfamily locker room2 entrance lobby1 health juice stand1 guidance and wellness center1 check-in desk1, 3 story rock wallgreen ro<strong>of</strong>large atrium spacegym space grand stairwell4 rooms for aerobics classesOffices2 Conference center/meetingroomsField House Facility Spaces:5 Racquetball courts2 squash courts4 bad mitten/basketball1 trackwrestling roomsgymnastics rooms1 poolrooms for classes
Lloyd EcoDistrict - Rose QuarterRebound Sports Therapy ClinicDoug Rosario was my contact and tour guide for Rebound Clinic.He is a Physical Therapist who works at the clinic and has been anactive member on staff for its redesigns over the years. I was given anextensive tour with descriptions on the construction <strong>of</strong> the space, howit has been phased, and how the clinic runs. The clinic sits between theMemorial Coliseum and the Rose Garden Arena. It opened in 1994and since then has been through two upgrades. One was to expandthe facility, so that it now sits at approximately 5500 sf.hopeful this can change with the proposal <strong>of</strong> my design plans for thearea.Rebound Clinic Photographs:As explained to me, this facility is unique in that it provides a clearbusiness separation, but shared facility between the Physical Therapistsand Medical Doctors. As one <strong>of</strong> the only facilities in the country with thisstructure, it works well and runs smoothly for both staff and patients.Some <strong>of</strong> the interesting facts about the clinic is that is has main andsecondary check-in services. The secondary check-in is located inthe back by the exam rooms and used during appointments if it isdetermined that further test need to be scheduled for their or atoutside health facilities. Services are limited in this facility as it focused onTherapy and no evasive procedures. These are done at larger healthfacilities.Some nice design elements included the wall displays. These weredone in an x-ray medium, mounted on the wall with the necessary backlighting. A building design element similar to UW’s new facility, is theglazing located around the main “gym” or therapy floor space. Whilethis seem very open, it has been regarded private due to lack <strong>of</strong> use inthe plaza space outside the facility. I am
Lloyd EcoDistrict - Rose QuarterPage TitleRebound’s Existing Floor Plan:
Lloyd EcoDistrict - Rose QuarterScope <strong>of</strong> <strong>Thesis</strong> Project Design ElementsCategories for development1. parking structures- article- precedents2. What this space means- social interactions- health and wellness lifestyles- living with nature instead <strong>of</strong> above nature- community3. incorporation <strong>of</strong> arts- public pianos?- public art- building art- mixed use art building like multnomah community center7. Pedestrian- greenbelt- Outdoor event areas- artistic bike areas (bike tree; Bob’s bike rack)8. Biomimicry Element9. District collection- water- energy10. Facility to work in conjunction with?- Nike- Adidas- Health/OHSU- PSU?4. How create design will play a role in our future- the site development- emphasis on Adaptive/Veterans designs to aid health andpersonal wellbeing5. Housing/mixed-use6. Fitness Center design elements- connection to health facility?- visual connections to streets and good views (river)
Lloyd EcoDistrict - Rose Quarter<strong>Thesis</strong> WorkThe main ideas I structured my thesis aroundwas:1. ACTIVATION2. EDUCATTION3. CONNECTIONSThese elements were themes designed into theurban plan, and the building form.The following pages are elements <strong>of</strong> the finalpresentation pin-up.
Lloyd EcoDistrict - Rose QuarterExisting Condition[ INTERSECTING GRIDS ]EXISTING CONDITION[ ROSE QUARTER EVENT SITE ][ ROSE QUARTER EVENT SITE ][ INTERSECTING GRIDS ][ ROSE QUARTER EVENT SITE ][ MAJOR LANDMARKS ][ PUBLIC TRANSIT ][ MAJOR LANDMARKS ][ PUBLIC TRANSIT ][ MAJOR LANDMARKS ][ SITE BOUNDARIES ][ SURFACE PARKING ][ SITE BOUNDARIES ][ SURFACE PARKING ]
Lloyd EcoDistrict - Rose Quarter2040 Master Site PlanNE WHEELER AVEVANCOUVER AVEN ROSS AVEN BENTION AVEWEIDLER STREETN LAURABEE AVEBROADWAYTraffic corridorPedestrian CorridorN WINNING WAYN CENTER CT STVANCOUVER AVEN WILLIAMS AVEBROADWAY BRIDGENORTH INTERSTATE AVENUENE WHEELER AVEINTERSTATE 5MULTNOMAH STHOLIDAY STREETBlack dotted line indicatesthe heavy vehicle trafficRed dotted line indicates mostfrequented pedestrian trafficSTEEL BRIDGE
Lloyd EcoDistrict - Rose QuarterOutline <strong>of</strong> ProjectElements <strong>of</strong> the 2040 master plan includes:- tri-block living machines landscaped as Healing Gardens tosupport the theme <strong>of</strong> health and wellness in the Rose- pedestrian bridge across I-5 from Clackamas to N WinningWay- built-up work/retail towers south <strong>of</strong> Broadway- built-up housing/retail towers north <strong>of</strong> Broadway- built-up recreational waterfront- kinetic panels through the plaza space in a higher density tocorrespond to user frequency during games- kinetic panels through the plaza space in a higher density tocorrespond to user frequency during games- re-recognize the Veterans Memorial at the VeteransMemorial Coliseum to a more pronounced location in theplaza space. Allow this to be a focal piece with night lightingand help to sculpt the space and pedestrian movementthrough the plaza.
Lloyd EcoDistrict - Rose QuarterBuilding FormBuilding Form
Lloyd EcoDistrict - Rose QuarterBuilding FormSustainability
Lloyd EcoDistrict - Rose QuarterBuilding Program
Lloyd EcoDistrict - Rose QuarterBuilding Program ContinuedThe basic program organization, as shown in the previousdiagram, is more open box spaces at the bottom with theclosed box, perscribed spaces as you adcent the building.This allow the entry space and lower floor to have a morecollected open feel with connection views to the main atrium.Program spaces in the facility include:Health Wing:- Nutrition information- health counciling- message- accupuncature- hydrotherapy pool- health starts information- cardio workout (flr 2-3)- strengthening workout (fl 3-4)- lockers (fl 4)- lap pool/fun pool/sauna (fl 3)- class spaces- MMA, Yoga, Stretch, cycling- raquetball/squash courts- outdoor extensive ro<strong>of</strong> terrace- administration wing (top floor)Entry:- cafe- equiptment check-out- lounge space/seatingProgram Spaces:- Main bouldering/belaying atrium- Basketball/volleyball- track
Lloyd EcoDistrict - Rose QuarterBuiding Context Sectional PerspectiveThe layout <strong>of</strong> this diagram discusses the various 2040 Master Planning Site strategies for developing as ACTIVE, EDUCATIONAL, andCONNECTING Rose Quarter. Elements include EcoDistrict strategies, ecological/sustainable efforts and connecting strategiest betweenLloyd District and the Rose Quarter.
Lloyd EcoDistrict - Rose QuarterResponce <strong>of</strong> the Master Plan to the Surrounding Site1. Urbanize Broadway- this will spur development to not only the Rose Quarterarea, but also to the Lower Albina district. By first putting in aproposal to flank both sides <strong>of</strong> Broadway with housing/work/ground floor retail buildings, this will attract development tocreate a built-up zone similar but different from the Pearl.2. Create JobsProposing the addition <strong>of</strong> Jobs in the RQ respects the use <strong>of</strong>the plaza during all times <strong>of</strong> the day. Work traffic will fluctuategame traffic with work during the day hours and eventsin the evening hours. T<strong>here</strong>fore an exchange <strong>of</strong> users to thespace can happen. Housing to the north and existing housingon the west bank will support the work towers to help supportthe active plaza areas.3. Strengthen Pedestrian Access- A pedestrian bridge across I-5 supports better pedestrianaccess to and from the site. It also provide more safety to theusers which currently is an issue for bikers and walkers a like.
Lloyd EcoDistrict - Rose QuarterELEVATIONS
Lloyd EcoDistrict - Rose QuarterNS Sectional PerspectiveSectional Perspective showing: Main atrium, grand stair, bouldering space, branched column structure, basketball/track, pool andraquetball spaces. N Winning Way on left with Weidler on right.
Lloyd EcoDistrict - Rose QuarterSECTION PERSPECTIVEterraceclasseslockerscardiohikehikePVsadminclassesclassesstrengthstrengthcardioBouldaring AtriumHealthmechanicalEW section perspective | 1/12” : 1’0” | Cut A
Lloyd EcoDistrict - Rose QuarterNight renderNight render walking towards the Willamette across the I-5 pedestrian footbridge. Rose Fitness and Health center on your right with job/retail buildings in the distance and the VMC on the left. In front <strong>of</strong> the VMC is the new re-dedicated Veterans memorial with light elementsthat help to sculpt the plaza and night space.
Lloyd EcoDistrict - Rose QuarterHealth WING
Lloyd EcoDistrict - Rose QuarterASCENTING THE GRAND STAIRS - SOLAR HOT WATER TUBES SHOWN
Lloyd EcoDistrict - Rose QuarterSWITCHBACK HIKE AND STRUCTURE
Lloyd EcoDistrict - Rose QuarterMAIN BOULDERING ATRIUM SPACE
Lloyd EcoDistrict - Rose QuarterTRACK WITH VIEWS TO WEIDLER
upLloyd EcoDistrict - Rose QuarterFloor Plansup[open to below]strengthening wingmech[storage]mechupupswitchback hikebleachers bleachersBasketball/volleyball courts[open to below]cardio wingup[open to below]Third Floor 1/32” : 1’0” N ^exitupupmechmech[open to below]mechcouncilbouldaring atriumupcouncilinfo[track]wellness wingclinicaccupunc.message<strong>of</strong>ficeupnutritionaccupunc.message<strong>of</strong>ficeequipmentrentalscafe/juice barupentrance lobbyup upbouldaring spaceupmech[storage]mechup[open to below] [open to below]cardio wingdnupgrand stairviews to plazamechupSecond Floor 1/32” : 1’0” N ^Ground Floor 1/16” : 1’0” N ^
uplap pool [90’x42’]Lloyd EcoDistrict - Rose QuarterFloors 3, 4pool entryupu[open to below]strengthening wing[open to below]mech[opup[open to below]upkids space/gaming (1700sf)storagestoragethe lounge (1700sf)mechmechfamily lockerswomens lockersmens lockersstretchupupswitchback hikeupFourth Floor 1/32” : 1’0” N ^storagemechmech roomcyclingYoga/Pilatesstretching roomMMA/Jiu Jitsuupupswitchback hike[open to below]upFifth Floor 1/32” : 1’0” N ^equip storagebase <strong>of</strong> pool mechanicalnot tubleasure poolsauna<strong>of</strong>fice[storage]upupmech mech[open to below]strengthening wingupmechpool entrylap pool [90’x42’]up[open to below]upstrengthening wingmech[open to below]mech[open to below]cardio wingupupswitchback hike[open to below]Third Floor 1/32” : 1’0” N ^mechfamily lockerswomens lockersmens lockersstretchupupswitchback hikeupFourth Floor 1/32” : 1’0” N ^[open to below]upmechbase <strong>of</strong> pool mechanicalmech[track]
dnstorageraquetballLloyd EcoDistrict - Rose QuarterraquetballFloors 5, 6squashup[open to below]small class space (1storage storagesmall class space (1700sf)mechupdndnmech/HVAC spacefacility <strong>of</strong>ficespacemechmech roomRo<strong>of</strong>top terraceRo<strong>of</strong> top terrace 1/32” : 1’0” N ^aerobics/multipurposestorageRo<strong>of</strong>top terrace belowOffice Floor 1/32” : 1’0” N ^[open to below]<strong>of</strong>ficeupupmech mech[open to below]kids space/gaming (1700sf)storagethe lounge (1700sf)storagemechupstoragelarge classroomraquetballraquetballsquashupclass spaceraquetballraquetball[open to below]squashupmech roomsmall class space (1700sf)storage storagesmall class space (1700sf)mechstorageupmech roomcyclingYoga/Pilatesstretching roomMMA/Jiu Jitsuupupswitchback hike[open to below]Fifth Floor 1/32” : 1’0” N ^Ro<strong>of</strong>top terraceRo<strong>of</strong> top terrace 1/32” : 1’0” N ^equip storagemech roomnot tubsaunaleasure pool<strong>of</strong>fice<strong>of</strong>ficemechlap pool [90’x42’]upng wing[open to below]upmech)
dnRo<strong>of</strong>topLloyd EcoDistrict - Rose QuarterFloors 7, 8Ro<strong>of</strong>top terrace belowRo<strong>of</strong> 1/32” : 1’0” N ^dnmech roommech/HVAC spaceRo<strong>of</strong>top pv panelsfacility <strong>of</strong>ficespacednmechaerobics/multipurposestorageRo<strong>of</strong>top terrace belowOffice Floor 1/32” : 1’0” N ^Ro<strong>of</strong>top terrace belowRo<strong>of</strong> 1/32” : 1’0” N ^raquetballlarge classroomraquetballsquashclass spaceupmech roomdnmech roomstoragespace (1700sf)ch/HVAC space
Lloyd EcoDistrict - Rose QuarterBibliographyMazziotti, Donald. Lloyd District Development Strategy. Portland Development Commission. July 27, 2001.A detailed overview <strong>of</strong> the developments strategy to the Lloyd district specifically. This article does a great job laying out a detailed account <strong>of</strong> the varyingtopics which structure the decisions for a Lloyd EcoDistrict. Areas <strong>of</strong> detail are: Lloyd District strategies; economic position; urban design; developmentopportunities; strategy implementation; and supporting documentation. Each <strong>of</strong> the previous chapters has sub-categories further breaking down the area forclarity and comprehensive understanding <strong>of</strong> the idea.Portland Sustainability Institute. The EcoDistricts Framework. Building Blocks <strong>of</strong> Sustainable Cities. Version 1.2. April 2012.This article goes over the components which make up an EcoDistrict. It looks at how to strategise as a means to accelerate progress towards a workingEcoDistrict. Facets <strong>of</strong> detail include 1. District Organization; 2. District Assessment; 3. Project Feasibility; 4. Project Development and 5. District Monitoring. Furtherit includes side-note captions discussion facts on how EcoDistricts are pertinent to different groups <strong>of</strong> business, such as: Municipalities, Utilities, Developers,Businesses, Neighbors. This article also has a number <strong>of</strong> nice diagrams denoting frameworks for designing an EcoDistrict.Portland Sustainability Institute. The EcoDistricts ToolKit: Assessment. Prioritizing Projects in an EcoDistrict. volume 1.2. April 2012.Topics covered in this reading include eight different components which make up a successful EcoDistrict and specifically what they contribute to the whole. Aperformance plus feasibility matrix is also outlined and may be <strong>of</strong> use to my project if I see fit. Appendicies outline example projects, matricies, and comparisons<strong>of</strong> implemented districts to success measurements. Within this tool kit includes the diagrammatic breakdown for pre-ecodistrcit design which includes: 1. Define theProject, 2. Set goals, 3. Refine Project Palette, and 4. Determine Priorty Project within the project.Portland Sustainability Institute. The EcoDistricts ToolKit: Action Guide. How to Create an EcoDistrict. volume 1.2. April 2012.The Action Guide EcoDistrict article discuses the phases to take when planning to establish an ecodistrict. Phases that are discussed in detail are, in order: DistrictOrganization; District Assessment; Project Feasibility; Project Development; District Monitoring. After an overview discussion <strong>of</strong> the key components within these5 areas, bullet points are given which highlight key areas <strong>of</strong> opportunities for municipalities as a result <strong>of</strong> a successful EcoDistrict.
Lloyd EcoDistrict - Rose QuarterBibliographySelzter, Ethan. Making EcoDistrict: Concepts and Methods for Advancing Sustainability in Neighborhoods. September 2010.Making EcoDistricts discusses just that – how to make an EcoDistrict. For discussion <strong>of</strong> this broad topic, the article breaks down topics into four main chapters,which cover the four main components <strong>of</strong> this idea. These chapters discussions cover: 1. Civic Ecology; 2. Accountability, Behavior, and Learning; 3. The Governance<strong>of</strong> Portland’s EcoDistricts as it relates to PoSI; 4. Measuring the Meaning relating to the Data <strong>of</strong> Place, Perspective and practice. Many diagrams are usedto represent an idea along with extensive discussion within each chapter.Jain, Arun and Todd Johnson. Urban Design Assessment: Central Portland Plan. City <strong>of</strong> Portland Bureau <strong>of</strong> Planning. January 2008.This article covered two major topics: 1. the central city today and 2. historic plans and relevant precedents. In the first topic areas which are touched on include:1. existing conditions <strong>of</strong> the city; 2. evolving areas <strong>of</strong> the city such as parks, downtown, river district and other areas; 3. focus issues including heights and skylines.The second major topic is the Historic Plans which cover: 1. portlands great historic plan; 2. historic and contemporary case studies like: Glasglow, UK, Edinburgh,UK and Philadeplphia, US; 3. contemporary case studies such as portland, OR.Portland Sustainability Institute. Pilot Report: Lloyd EcoDistrict Development. June 2011.Pilot Report focuses on the establishment <strong>of</strong> the Lloyd district as an Eco Center. It goes over the Organization <strong>of</strong> its structure, distric assessments, project feasibilities,project developments, monitoring and a summary <strong>of</strong> the work. This article is nice it that it is a quick summary <strong>of</strong> what some <strong>of</strong> the other article draw out inmore detail. T<strong>here</strong> are also some nice diagrams and graphical represenatitions showm in this article.Design Center City. Volume 1. Chapters 4-5. July 2010. 61-73.With ample pictoral representations, disgrams and explenations, chapter four covers some <strong>of</strong> the tools necessary for smart urban design strategies. The topicscovered focus on 1. street plans and standards, 2. public financing, 3. Exploring New Urban design Tools. Chapter five gives Recommendations for the city planningprocess. These key findings include discussions about how every city is unique and rules need to be assessed individually towards each case. Further discusssionis targeted specifically toward the Waterfront district as a case study.
Lloyd EcoDistrict - Rose QuarterAppendix APrecedent Studies1. <strong>University</strong> <strong>of</strong> WashingtonSports Therapy ClinicPlans for New Therapy ClinicNCAA Fitness FacilityGeneral Public and Student Fitness Facility2. <strong>University</strong> <strong>of</strong> IowaMedicine Specialties ClinicHealth and Wellness Fitness Center3. Portland Rose QuarterRebound Sports Therapy Clinic


