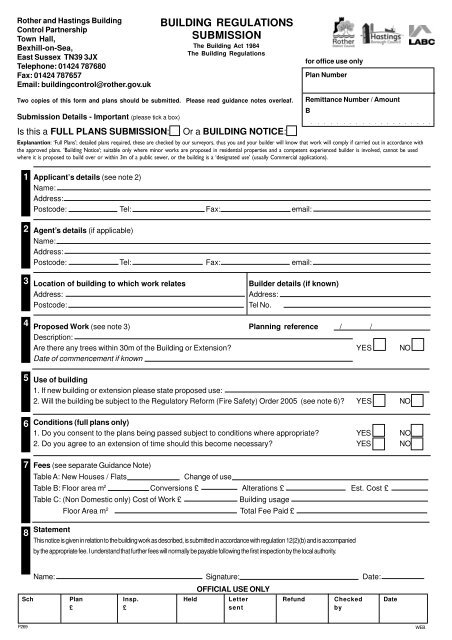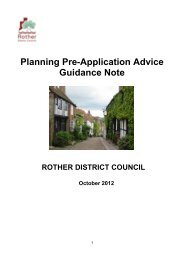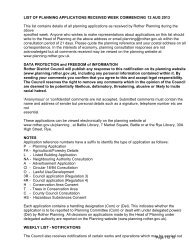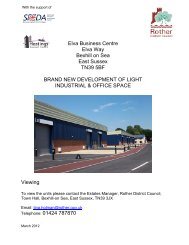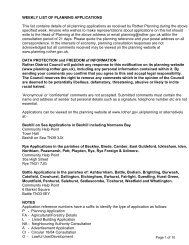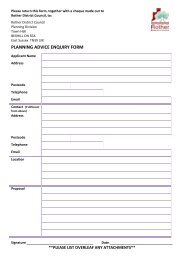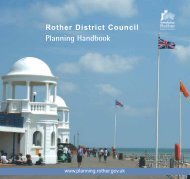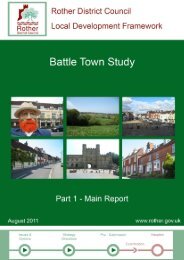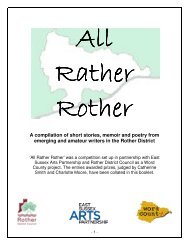Building Regulations Form
Building Regulations Form
Building Regulations Form
You also want an ePaper? Increase the reach of your titles
YUMPU automatically turns print PDFs into web optimized ePapers that Google loves.
Rother and Hastings <strong>Building</strong>Control PartnershipTown Hall,Bexhill-on-Sea,East Sussex TN39 3JXTelephone: 01424 787680Fax: 01424 787657Email: buildingcontrol@rother.gov.ukBUILDING REGULATIONSSUBMISSIONThe <strong>Building</strong> Act 1984The <strong>Building</strong> <strong>Regulations</strong>for office use onlyPlan NumberTwo copies of this form and plans should be submitted. Please read guidance notes overleaf.Submission Details - Important (please tick a box)Is this a FULL PLANS SUBMISSION:Or a BUILDING NOTICE:Remittance Number / AmountExplanantion: ‘Full Plans’; detailed plans required, these are checked by our surveyors, thus you and your builder will know that work will comply if carried out in accordance withthe approved plans. ‘<strong>Building</strong> Notice’; suitable only where minor works are proposed in residential properties and a competent experienced builder is involved, cannot be usedwhere it is proposed to build over or within 3m of a public sewer, or the building is a ‘designated use’ (usually Commercial applications).B¡ ¡ ¡ ¡ ¡ ¡ ¡ ¢ ¢ ¢ ¢ ¢ ¢ ¢ ¢ ¢ ¢ ¢ ¢12Applicant’s details (see note 2)Name:Address:Postcode: Tel: Fax: email:Agent’s details (if applicable)Name:Address:Postcode: Tel: Fax: email:3Location of building to which work relatesAddress:Postcode:Builder details (if known)Address:Tel No.45678Proposed Work (see note 3) Planning reference / /Description:Are there any trees within 30m of the <strong>Building</strong> or Extension? YES NODate of commencement if knownUse of building1. If new building or extension please state proposed use:2. Will the building be subject to the Regulatory Reform (Fire Safety) Order 2005 (see note 6)? YES NOConditions (full plans only)1. Do you consent to the plans being passed subject to conditions where appropriate? YES NO2. Do you agree to an extension of time should this become necessary? YES NOFees (see separate Guidance Note)Table A: New Houses / FlatsChange of useTable B: Floor area m 2 Conversions £ Alterations £ Est. Cost £Table C: (Non Domestic only) Cost of Work £ <strong>Building</strong> usageStatementFloor Area m 2 Total Fee Paid £This notice is given in relation to the building work as described, is submitted in accordance with regulation 12(2)(b) and is accompaniedby the appropriate fee. I understand that further fees will normally be payable following the first inspection by the local authority.Name: Signature: Date:OFFICIAL USE ONLYSch Plan Insp. Held Letter Refund Checked Date£ £ sent byP269WEB
NOTESGeneral1. These notes are for general guidance only. Particularsregarding the deposit of plans are contained in Regulation14 of the <strong>Building</strong> <strong>Regulations</strong> 2010 and, in respect ofcharges, in the <strong>Building</strong> (Local Authority Charges)<strong>Regulations</strong> 2010.2. Two copies of this notice should be completed andsubmitted with plans and particulars in duplicate inaccordance with the provisions of <strong>Building</strong> Regulation 14.Where Part B (Fire Safety) imposes a requirement inrelation to proposed building work, a further two copies ofany such plans as demonstrate compliance with thoserequirements shall be deposited, i.e.: B1 Means ofescape B2 Internal fire spread (linings) B3 Internal firespread (structure) B4 External fire spread B5 Access andfacilities for the fire service But the requirements for furtherplans is not applicable to houses or domestic alterations.3. Location plans must be to a scale of not less than 1/1250 and must show: (a) the size and position of thebuilding, or the building as extended, and its relationshipto adjoining boundaries; (b) the boundaries of the curtilageof the building, or the building as extended, and the size,position and use of every other building or proposedbuilding within that curtilage; (c) the width and position ofany street on or within the boundaries of the curtilage ofthe building or the building as extended.4. Accompanying plans and particulars must show thatany work carried out complies with the <strong>Building</strong><strong>Regulations</strong> 2010.5. If not shown on the plans, particulars must besubmitted of: (a) drainage - both foul water and stormwater; (b) provision of exits in buildings to which Section24 of the <strong>Building</strong> Act 1984 relates: (c) precautions to betaken in building over a public sewer or drain; (d) watersupply; (e) number of storeys.NB: All measurements must be shown in metric.6. Fire Precautions - The Regulatory Reform (Fire SafetyOrder) 2005 replaces the previous Fire Precautions Actand places a duty on the "Responsible Person" forrelevant premises to take reasonable fire precautions forthe safety of people on the premises and in the vicinity ofthe premises.The order applies to ALL buildings EXCEPT dwellings (butincluding the common parts of flats). This legislation isadministered by East Sussex Fire and Rescue Service.7. Unvented hot water systems - a statement of: (a) thename and type of system to be provided; (b) whether ornot the system is approved by the British Board ofAgreement; (c) whether or not the installer has beenapproved by the British Board of Agreement for theprovision of that system.8. Subject to certain exceptions a Full Plans Submissionattracts charges payable by the person by whom or onwhose behalf the work is to be carried out. Charges arepayable in two stages. The first charge must accompanythe deposit of plans and the second charge is payableafter the first site inspection of work in progress. Thissecond charge is a single payment in respect of eachindividual building, to cover all site visits and consultationswhich may be necessary until the work is satisfactorilycompleted. Schedule 1 prescribes the plan and inspectioncharges payable for small domestic buildings. Schedule 2prescribes the charges payable for small alterations andextensions to a dwelling home, and the addition of a smallgarage or carport. Schedule 3 prescribes the chargespayable for all other cases. The appropriate charge isdependent upon the type of work proposed. Charge scalesand methods of calculation are set out in the GuidanceNotes on Charges which is available on request.9. Domestic electrical work - if you do not intend to use amember of a Part P "Competent Person" scheme to carrythe electrical works associated with this application(electrical works that require a <strong>Building</strong> RegulationApplication), we can arrange to have the electrical workinspected and tested by our qualified electrical subcontractor.You will need to make this decision when yousubmit your application and pay the cost of this either aspart of the inspection charge once works havecommenced on site OR as part of a <strong>Building</strong> NoticeCharge when you submit the application. In either caseplease refer to the separate Fee Schedule for worksINCLUDING option for LDC electrical testing. Further,more detailed information on electrical work can beobtained by contacting <strong>Building</strong> Control.10. Connection to public sewers - subject to certainprovisions of the Public Health Act 1936 owners andoccupiers of premises are entitled to have their ownprivate foul and surface water drains and sewersconnected to the public sewers, where available. Specialarrangements apply to trade effluent discharge. Personswishing to make such connections must give not lessthan 21 days notice to Southern Water.11. Conditions - section 16 of the <strong>Building</strong> Act 1984provides for the passing of plans subject to conditions.The conditions may specify modifications to the depositedplans and/or that further plans shall be deposited.12. Cavity fill in existing buildings - details must besubmitted of: (a) the name and type of insulating materialto be used; (b) whether or not the insulating material isapproved by the British Board of Agreement or conformsto a British Standard specification; (c) whether or not theinstaller is a person who is the subject of a BritishStandards Institution Certificate of Registration or hasbeen approved by the British Board of Agreement for theinsertion of that material.


