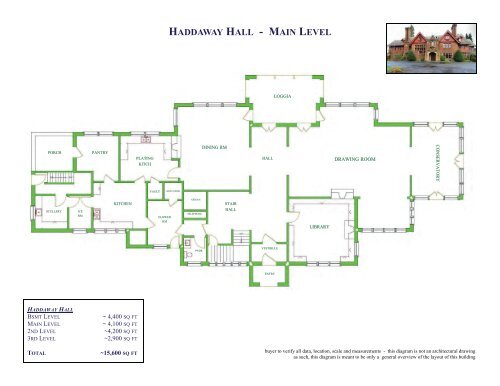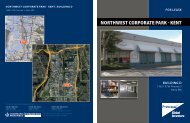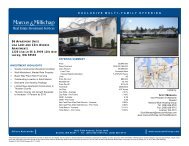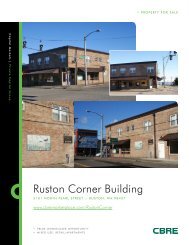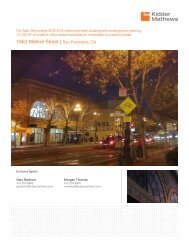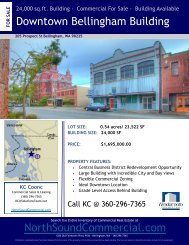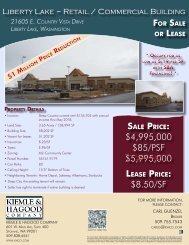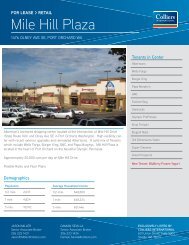haddaway hall
haddaway hall
haddaway hall
- No tags were found...
You also want an ePaper? Increase the reach of your titles
YUMPU automatically turns print PDFs into web optimized ePapers that Google loves.
HADDAWAY HALL - MAIN LEVELLOGGIAPORCHPANTRYPLATINGKITCHDINING RMHALLDRAWING ROOMCONSERVATORYVAULTELEVATORSCULLERYICERMKITCHENFLOWERRMORGANTELEPHONESTAIRHALLLIBRARYPWDRVESTIBULEENTRYHADDAWAY HALLBSMT LEVELMAIN LEVEL2ND LEVEL3RD LEVELTOTAL~ 4,400 SQ FT~ 4,100 SQ FT~4,200 SQ FT~2,900 SQ FT~15,600 SQ FTbuyer to verify all data, location, scale and measurements - this diagram is not an architectural drawingas such, this diagram is meant to be only a general overview of the layout of this building


