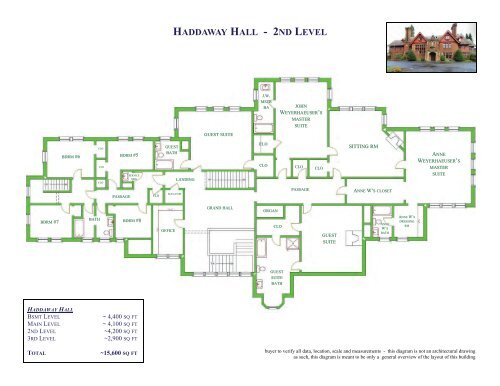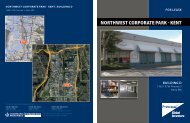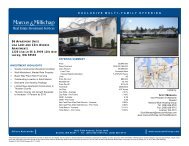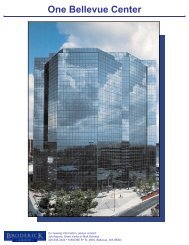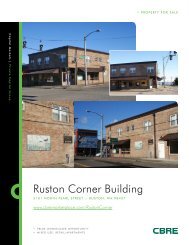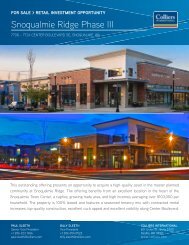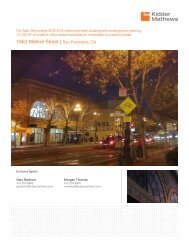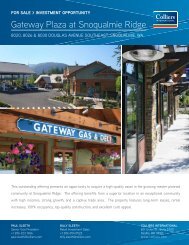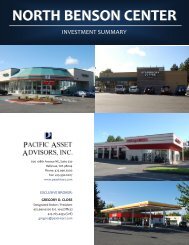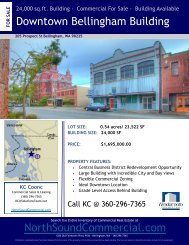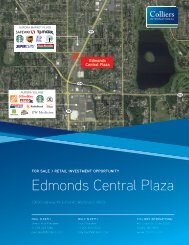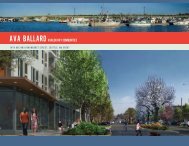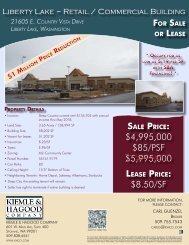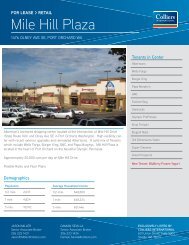haddaway hall
haddaway hall
haddaway hall
- No tags were found...
Create successful ePaper yourself
Turn your PDF publications into a flip-book with our unique Google optimized e-Paper software.
HADDAWAY HALL - 2ND LEVELGUEST SUITEJ.W.MSTRBAJOHNWEYERHAEUSER’SMASTERSUITECLOBDRM #6 BDRM #5CLOCLOSERVICESINKGUESTBATHLANDINGCLOCLOCLOCLOSITTING RMANNEWEYERHAEUSER’SMASTERSUITEPASSAGECLOELEVATORPASSAGEANNEW’S CLOSETBDRM #7BATHBDRM #8OFFICEGRAND HALLORGANCLOGUESTSUITEANNEW’SBATHANNEW’SDRESSINGRMGUESTSUITEBATHHADDAWAY HALLBSMT LEVELMAIN LEVEL2ND LEVEL3RD LEVEL~ 4,400 SQ FT~ 4,100 SQ FT~4,200 SQ FT~2,900 SQ FTTOTAL~15,600 SQ FTbuyer to verify all data, location, scale and measurements - this diagram is not an architectural drawingas such, this diagram is meant to be only a general overview of the layout of this building


