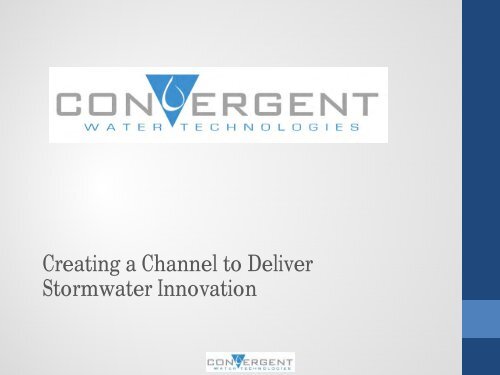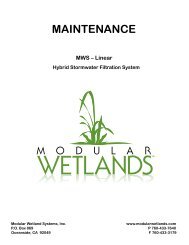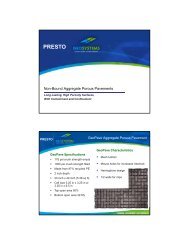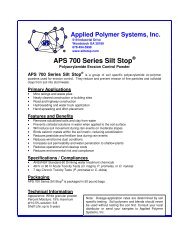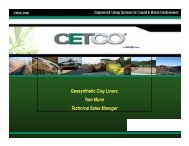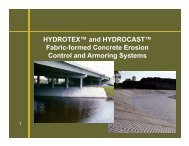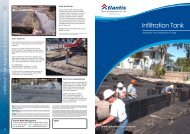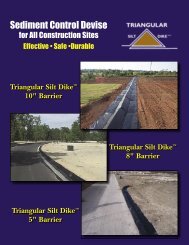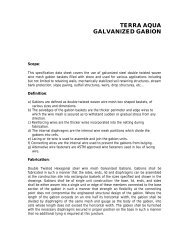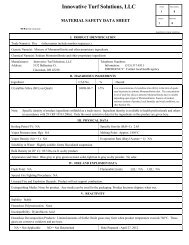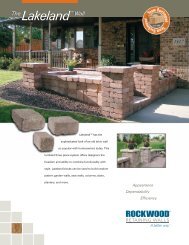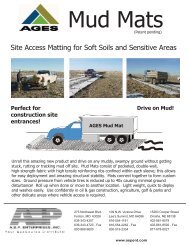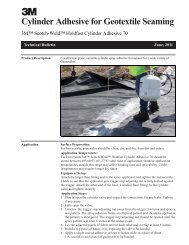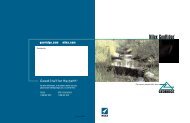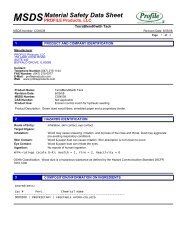Focal Point Biofiltration Media System
Focal Point Biofiltration Media System
Focal Point Biofiltration Media System
Create successful ePaper yourself
Turn your PDF publications into a flip-book with our unique Google optimized e-Paper software.
Creating a Channel to DeliverStormwater Innovation
WHAT IFSTORMWATERCOMPANIESTHINKMORE LIKETECHNOLOGYCOMPANIES?
Market Drivers• What Are The Existing Costs?• Opportunity Costs – Real Estate for Detention <strong>System</strong>s• Upfront <strong>System</strong> Costs – Storm Sewer & Water Quality <strong>System</strong>s• Long-term Maintenance Costs• What Opportunities Exist?• How can we use drainage as an amenity?• How can we increase property values?
Birnamwood Drive
Birnamwood Drive
Using LID to Improve Bottom Line• Mimic Predevelopment Hydrology• Extend Time of Concentration• Decrease Peak Runoff Rates• Integrate Drainage into Landscaping• Eliminate Detention Ponds• Increase Lot Yield• Improve Aesthetics• Meet Water Quality Requirements• Reduce Infrastructure Costs• Make More Money
Traditional LID Offered Little Savings27,385 SF of <strong>Biofiltration</strong> Bed Using 5”HR <strong>Media</strong>ExcavationLinear UnderdrainAggregateEngineered <strong>Media</strong>2,451 CY1,826 LF370 CY2,053 CY$287,383.00
BioswalesBioswale Design<strong>Biofiltration</strong> Calculations For Bed SizingKey Design ConsiderationsPlant SelectionOther ConsiderationsBioswale ConstructionConstruction SequencingTemporary Flow DissipationErosion & Sediment ControlOther ConsiderationsBioswale Verification & MaintenanceVerifying the <strong>System</strong> WorksMaintenance
Bioswale DesignKey Design ConsiderationsChoosing a Design ConceptChoosing a <strong>Media</strong><strong>Media</strong> SeparationChoosing an Underdrain
Bioswale DesignChoose a Design ConceptInfiltrationHybrid Infiltration /<strong>Biofiltration</strong><strong>Biofiltration</strong>
Bioswale Design
Bioswale DesignChoose a <strong>Media</strong>< 10” Per Hour30” – 60” Per Hour100” – 200” Per Hour
Bioswale Design
Bioswale Design
Bioswale DesignTreatment Unit Processes Rate DescriptionIMPORTANT PARTICLECAPTURING MECHANISMSSedimentation Fast Particles settle on surface of media by gravity.Physical straining (filtering) Fast Larger particles cannot pass the media pores.Inertial Impaction Fast Particles adhere to filter media as they collide.Interception Fast Particles in close proximity attach to one another.adsorption Fast Accumulation of material onto filter media surface.absorptionIncorporation of material into the filter media.Bacterial adsorption Fast Particles stick or adhere to bacteria cell wall slime.Plant adsorption Fast Particles adhere on plant roots.Chemical Biological CapturingMechanisms[Important in P, N and heavy metal removal]Precipitation Fast –MediumFor example P may react with AL or Fe to forminsoluble compounds.Cation & Anion ExchangeCompounds with exchangeable positive andnegative ions are bond soil particles and organicmaterial in the mediaPlant & Microbe ion exchange Fast –mediumPlant roots, mycelium hairs and microbe cell wallsall have the ability to actively exchange ions withnutrients such as P, N and heavy metalsPhysical Adsorption Fast Electrostatic forces, electrokinetic forces andVander Waals forcesVolatilization Medium Volatile compounds are removed from the mediathrough evaporation or actively removed throughtranspiration.Plant / MicrobialSequestration /transformation / growthSlow<strong>Media</strong>ted decay of organic material, uptake ofnutrients and transformations of complexcompounds for growth and energy.
Bioswale DesignChoose a <strong>Media</strong>< 10” Per Hour30” – 60” Per Hour100” – 200” Per Hour
Bioswale DesignBioswale CalculationsCalculating Effective AreaA N = ( R v x A P ) + ( R v x A I )A N = Effective AreaR v = Runoff CoefficientA P = Pervious AreaA I = Impervious Area
Bioswale DesignBioswale CalculationsCalculate Water Quality VolumeWQ v = P x A nWQ v = Water Quality VolumeP = Depth of Rainfall to TreatA n = Effective Area
Bioswale DesignBioswale CalculationsCalculate Surface Area of <strong>Biofiltration</strong> <strong>System</strong>A f = WQ v / [ n ( d f ) + H + ( k*t f ) ]A f = Surface Area of Bio retention bedWQ v = Water Quality Treatment Volume ( cu.ft )d f = Planting Soil Bed Depth ( ft )k = Coefficient of Permeability of Soil Bed ( ft / day )H = Average Height of Water Above Bioretention bed ( ft )t f = Time Required For Water Quality TreatmentVolume to Filter through the Planting Soil Bed ( Days )n=Filter <strong>Media</strong> Porosity
Improve the TechnologyEfficiency Enables Value Add• Reduces Materials & Labor by 20 Times• 20 Times Less Excavation• 20 Times Less Aggregate• 20 Times Less Pipe• 20 Times Less Engineered <strong>Media</strong>• 20 Times Less Labor• 50% Less Overall Cost
Bioswale Design
Use Technology To Create Better <strong>System</strong>s1,829 SF of <strong>Biofiltration</strong> Bed Using 100”HR <strong>Media</strong>ExcavationLinear UnderdrainAggregateEngineered <strong>Media</strong>164 CY (vs. 2,451)122 LF (vs. 1,826)25 CY (vs. 370)138 CY (vs. 2,053)$180,290.00
Bioswale Design<strong>Media</strong> Separation LayerGeotextile LayerBridging StoneBridging Mesh
Bioswale Design<strong>Media</strong> Separation LayerGeotextile LayerBridging StoneBridging Mesh
Bioswale Design
Bioswale DesignChoose an UnderdrainPerforated PipeFlat PipeArch Chamber
Bioswale Design
Bioswale DesignFlat Pipe UnderdrainExpanded Detention VolumeAdded Water HarvestingAdded Ground Water RechargeOption
<strong>Focal</strong><strong>Point</strong> <strong>Biofiltration</strong> <strong>System</strong>sLID & <strong>Focal</strong><strong>Point</strong>• Eliminates Large Detention Ponds• Increases Lot Yield• Reduces Overall Costs• Creates Aesthetic Value• Decrease Peak Runoff
Bioswale DesignPlant SelectionShallow Fibrous Roots Where Underdrain is Present / Deep Tap Roots OtherwiseDrought Tolerant / Capable of Being InundatedPreferably Native Although Adaptive Can Serve Same LID Purpose
Bioswale DesignAmended Soils/ TapRootsEarthen Berms /ForebaysEngineered <strong>Media</strong> /Shallow Roots
<strong>Focal</strong><strong>Point</strong> Design
Bioswale DesignPlanting PlanMesic PrairieWet PrairieDry PrairieMesic PrairieWet Prairie
Dry Prairie Plant MaterialBioswale Design
Bioswale DesignMesic Prairie Plant Material
Wet Prairie Plant MaterialBioswale Design
Bioswale Design
Bioswale DesignInlet TypesCurb CutsFalse Back InletsArmored Curbs
Bioswale Design
Bioswale DesignPermanent Flow DissipationBermsRip RapGabions
Bioswale Design
Bioswale DesignOverflow InletsDomed OverflowsBerm OverflowSlanted Overflow
<strong>Focal</strong><strong>Point</strong> Design
Bioswale ConstructionConstruction SequencingWhen Possible Install BMP’s LastSupply Ample BMP Protection
Bioswale ConstructionTemporary Flow DissipationRock Filter DamsWattles
Bioswale ConstructionErosion & Sediment ControlDo not skimp to save a few dollars, PROPER EROSION CONTROL IS CRITICALProtect the <strong>Biofiltration</strong> AreaStabilize Immediately
Bioswale Construction
<strong>Focal</strong><strong>Point</strong> Construction
Bioswale MaintenanceMaintenance Depends on Plant SelectionIntensive Bioswale – Once a WeekSemi-Intensive Bioswale – Once a MonthExtensive Bioswale – Once or Twice a Year
Bioswale MaintenanceMaintenance IncludesPicking Up TrashRemoving and Replacing Bark MulchSweeping Sediment Away From Entry <strong>Point</strong>s
<strong>Focal</strong><strong>Point</strong> Maintenance
Bioswale VerificationPerformance Verification is CriticalHydraulic Conductivity TestPass / FailManufacturer / Contractor Must Prove It Works
<strong>Focal</strong><strong>Point</strong> Verification
<strong>Focal</strong><strong>Point</strong> Warranty
<strong>Focal</strong><strong>Point</strong> <strong>Biofiltration</strong> <strong>System</strong>sEfficiency Enables Value Add• Reduces Materials & Labor by 20 Times• 20 Times Less Excavation• 20 Times Less Aggregate• 20 Times Less Pipe• 20 Times Less Engineered <strong>Media</strong>• 20 Times Less Labor• 50% Less Overall Cost• Added Value Included• Performance Verification Test at 30 & 365 Days• Maintenance & Inspection at 180 & 365 Days
<strong>Focal</strong><strong>Point</strong> Cost ComparisonEcology Economics 1011-Mile Long 4 lane Concrete Boulevard with <strong>Media</strong>nTraditional (estimated)LID (actual)Site Prep & Earthwork $391,634.00 $449,060.00Drainage $400,000.00 $288,432.00SWPPP $69,600.00 $87,000.00Landscape Planting $30,000.00 $66,140.00Landscpe warranty/Maint $0.00 $34,630.00Bridge $208,517.00 $208,517.00Subgrade & Paving $1,139,791.00 $1,139,791.00Traffic $9,000.00 $9,000.00Signing & Striping $25,461.00 $25,461.00Traffic Signal $128,010.00 $128,010.00Utilities $16,140.00 $16,140.00Extra Work Items $15,650.00 $36,650.00<strong>Biofiltration</strong> <strong>System</strong> $0.00 $132,931.00SWQ <strong>System</strong> $30,000.00 $0.00Detention Basin $350,000.00 $0.00Total $2,813,803.00 $2,621,762.00estimated cost benefit: $192,041.00 7% Cost Reduction Per Mile
<strong>Focal</strong><strong>Point</strong> Cost ComparisonValue Add2 yr. Maintenance at $34,630.00Extensive vs. Intensive Planting would have saved $36,140 on Landscaping4 Times Safety Factor added $66,450.00No Offsite Detention Maintenance Required = $2,000 yrAverage SWQ Feature Maintenance = $5,000yr vs LID = $2,00050% Reduction in MowingNo irrigation required beyond establishment
<strong>Focal</strong><strong>Point</strong> Cost ComparisonAdditional Cost Saving$192,041.00 Initial Cost Savings+$137,220.00 Additional____________________________$329,261.00 Total Savings12%COST REDUCTIONPER MILE+ $5,000 Yr. Maintenance
Town HomesKempwood Manor• Began as standard detention pond layout with 21 lots• 24 lots using LID• 15% more lots with LID techniques
Kempwood Manor
MultiFamilyQueenston Manor• LID design spreads drainage throughout site as an amenity• Redesign yielded 2 additional buildings• 48 more apartment units
Queenston Manor• Typical detention storage• 7 residential buildings• 7.4 acres
Queenston Manor• Raingardens• Underground storage• Pervious pavement (parking)• Vegetated swales
Queenston Manor
Queenston Manor
Single Family SubdivisionVictorian Gardens• Began as Can Homes to meet Detention Requirements• Reduced Detention Increased Lot Yield by 90 Homes• Reduced Infrastructure by 75%
Victorian Gardens
Victorian Gardens
Victorian Gardens75%Reduction in Total Pipe on Site87%Reduction in Pipe Diameter
RetrofitSugarland Conference Center• Began as Can Homes to meet Detention Requirements• Reduced Detention Increased Lot Yield by 90 Homes• Reduced Infrastructure by 75%


