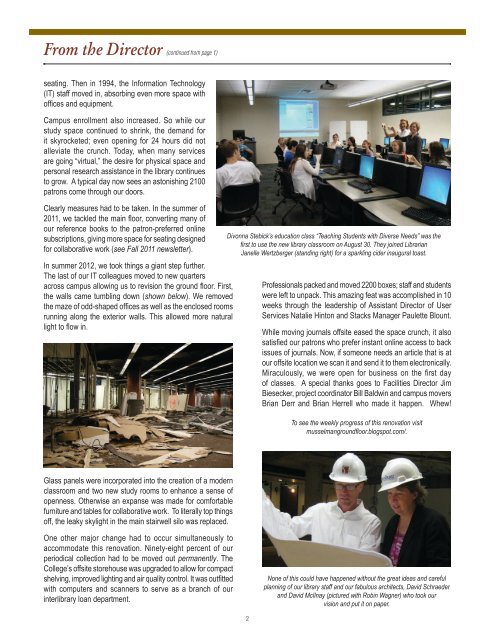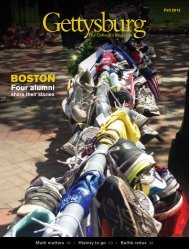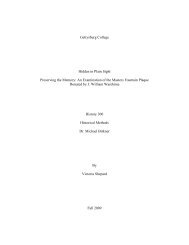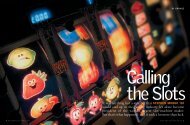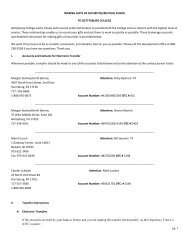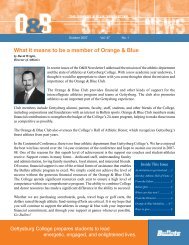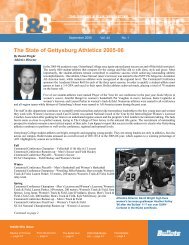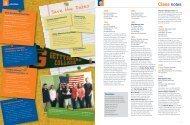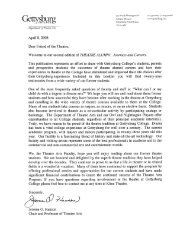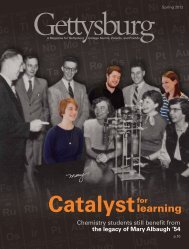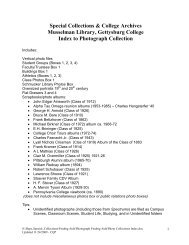Fall 2012 - Gettysburg College
Fall 2012 - Gettysburg College
Fall 2012 - Gettysburg College
You also want an ePaper? Increase the reach of your titles
YUMPU automatically turns print PDFs into web optimized ePapers that Google loves.
From the Director (continued from page 1)<br />
seating. Then in 1994, the Information Technology<br />
(IT) staff moved in, absorbing even more space with<br />
offices and equipment.<br />
Campus enrollment also increased. So while our<br />
study space continued to shrink, the demand for<br />
it skyrocketed; even opening for 24 hours did not<br />
alleviate the crunch. Today, when many services<br />
are going “virtual,” the desire for physical space and<br />
personal research assistance in the library continues<br />
to grow. A typical day now sees an astonishing 2100<br />
patrons come through our doors.<br />
Clearly measures had to be taken. In the summer of<br />
2011, we tackled the main floor, converting many of<br />
our reference books to the patron-preferred online<br />
subscriptions, giving more space for seating designed<br />
for collaborative work (see <strong>Fall</strong> 2011 newsletter).<br />
In summer <strong>2012</strong>, we took things a giant step further.<br />
The last of our IT colleagues moved to new quarters<br />
across campus allowing us to revision the ground floor. First,<br />
the walls came tumbling down (shown below). We removed<br />
the maze of odd-shaped offices as well as the enclosed rooms<br />
running along the exterior walls. This allowed more natural<br />
light to flow in.<br />
Glass panels were incorporated into the creation of a modern<br />
classroom and two new study rooms to enhance a sense of<br />
openness. Otherwise an expanse was made for comfortable<br />
furniture and tables for collaborative work. To literally top things<br />
off, the leaky skylight in the main stairwell silo was replaced.<br />
One other major change had to occur simultaneously to<br />
accommodate this renovation. Ninety-eight percent of our<br />
periodical collection had to be moved out permanently. The<br />
<strong>College</strong>’s offsite storehouse was upgraded to allow for compact<br />
shelving, improved lighting and air quality control. It was outfitted<br />
with computers and scanners to serve as a branch of our<br />
interlibrary loan department.<br />
Divonna Stebick’s education class “Teaching Students with Diverse Needs” was the<br />
first to use the new library classroom on August 30. They joined Librarian<br />
Janelle Wertzberger (standing right) for a sparkling cider inaugural toast.<br />
2<br />
Professionals packed and moved 2200 boxes; staff and students<br />
were left to unpack. This amazing feat was accomplished in 10<br />
weeks through the leadership of Assistant Director of User<br />
Services Natalie Hinton and Stacks Manager Paulette Blount.<br />
While moving journals offsite eased the space crunch, it also<br />
satisfied our patrons who prefer instant online access to back<br />
issues of journals. Now, if someone needs an article that is at<br />
our offsite location we scan it and send it to them electronically.<br />
Miraculously, we were open for business on the first day<br />
of classes. A special thanks goes to Facilities Director Jim<br />
Biesecker, project coordinator Bill Baldwin and campus movers<br />
Brian Derr and Brian Herrell who made it happen. Whew!<br />
To see the weekly progress of this renovation visit<br />
musselmangroundfloor.blogspot.com/.<br />
None of this could have happened without the great ideas and careful<br />
planning of our library staff and our fabulous architects, David Schraeder<br />
and David McIlnay (pictured with Robin Wagner) who took our<br />
vision and put it on paper.


